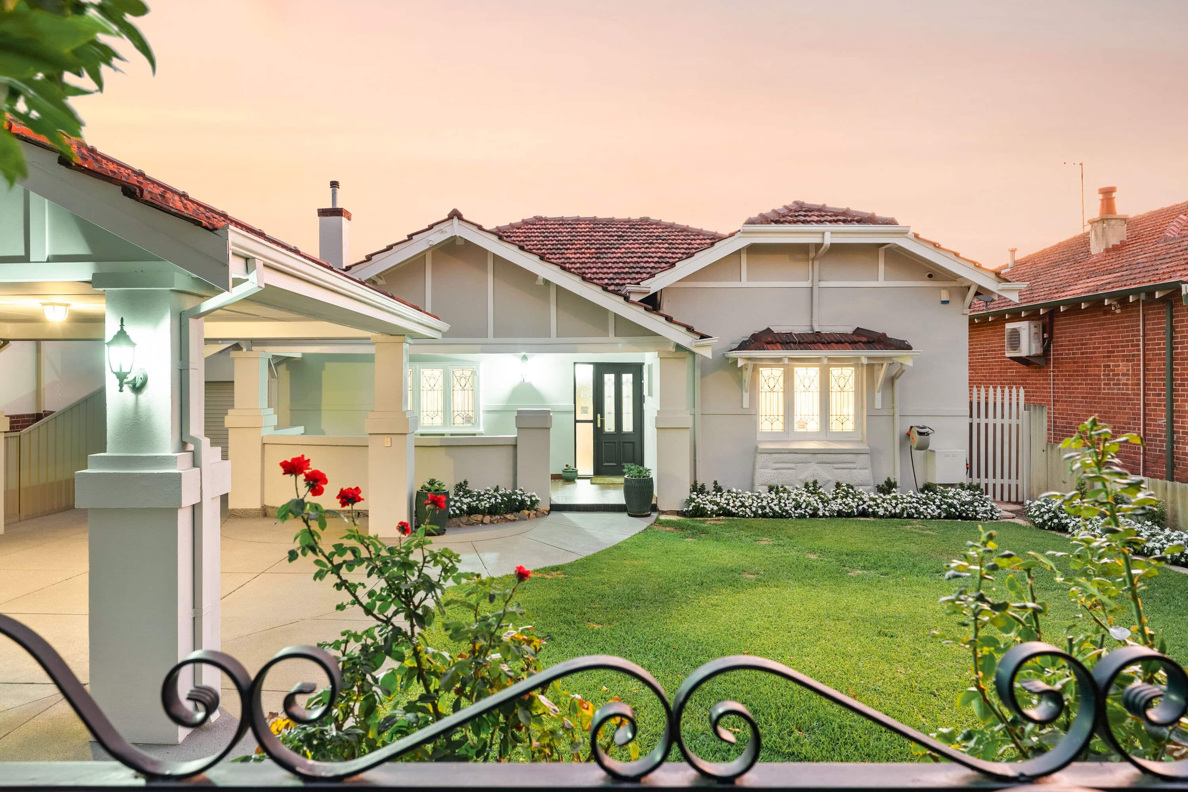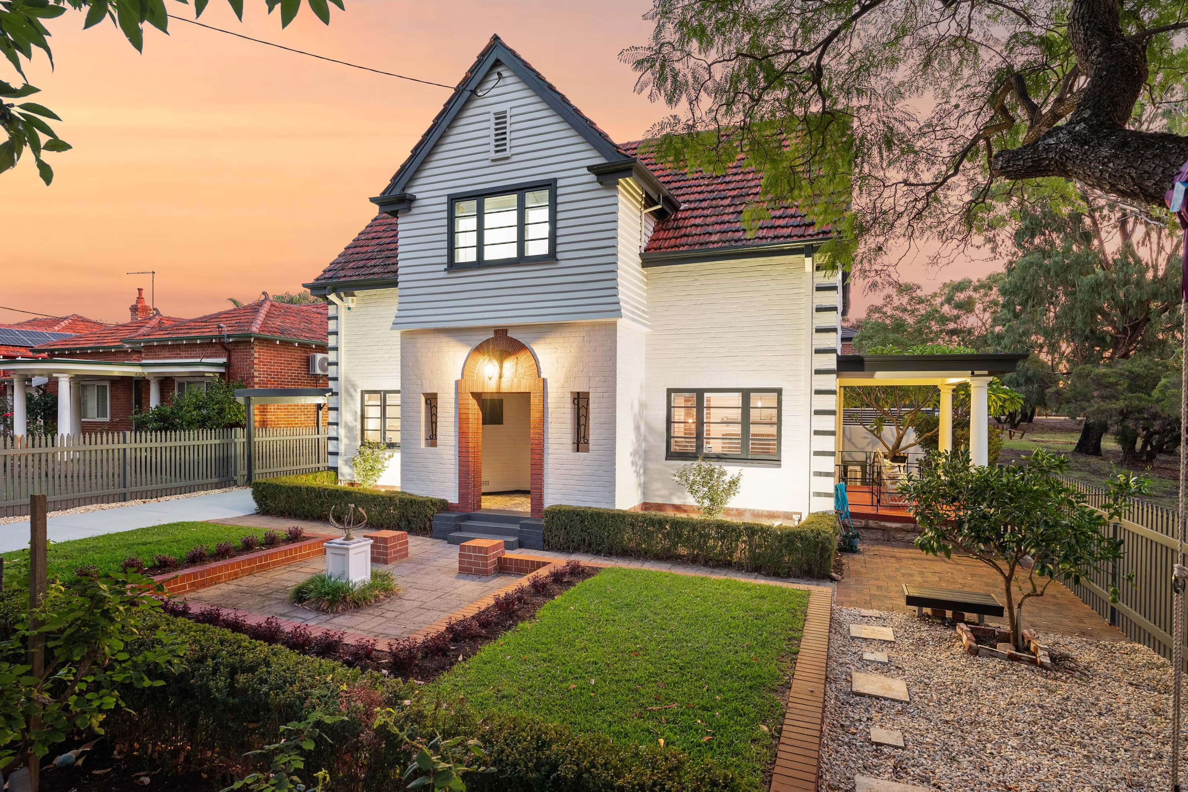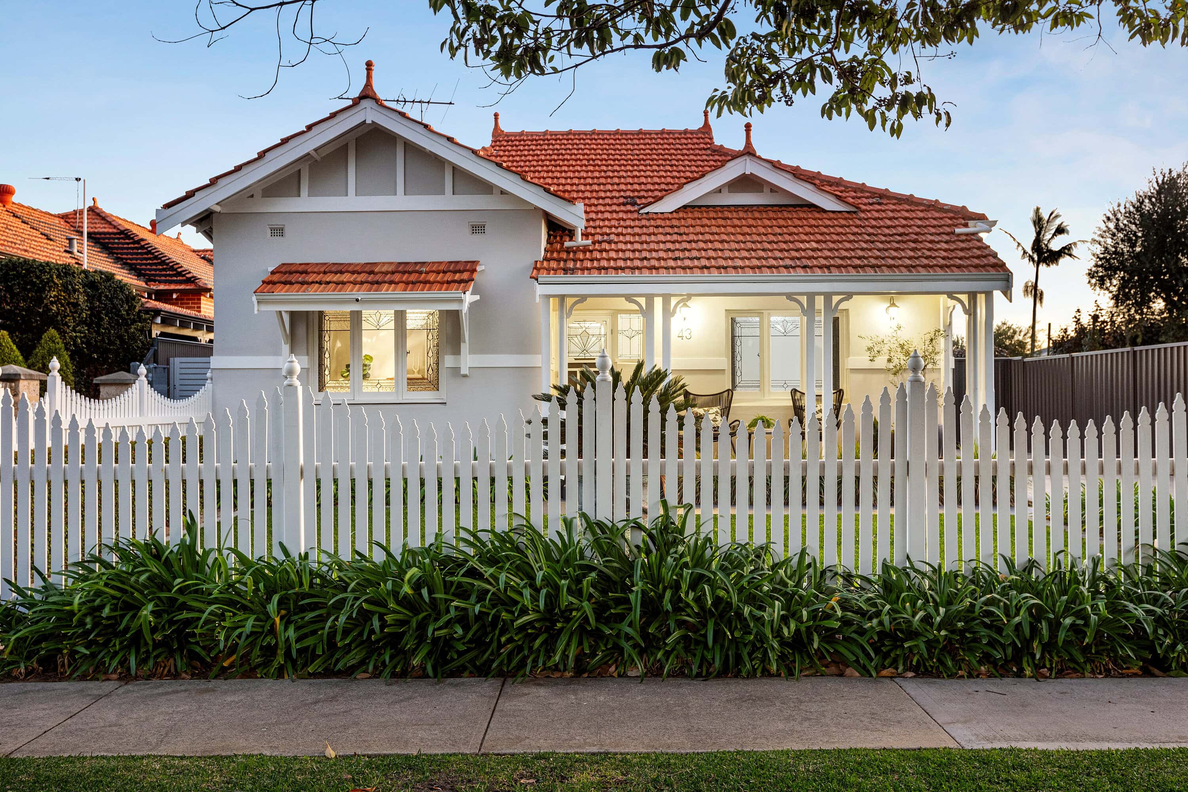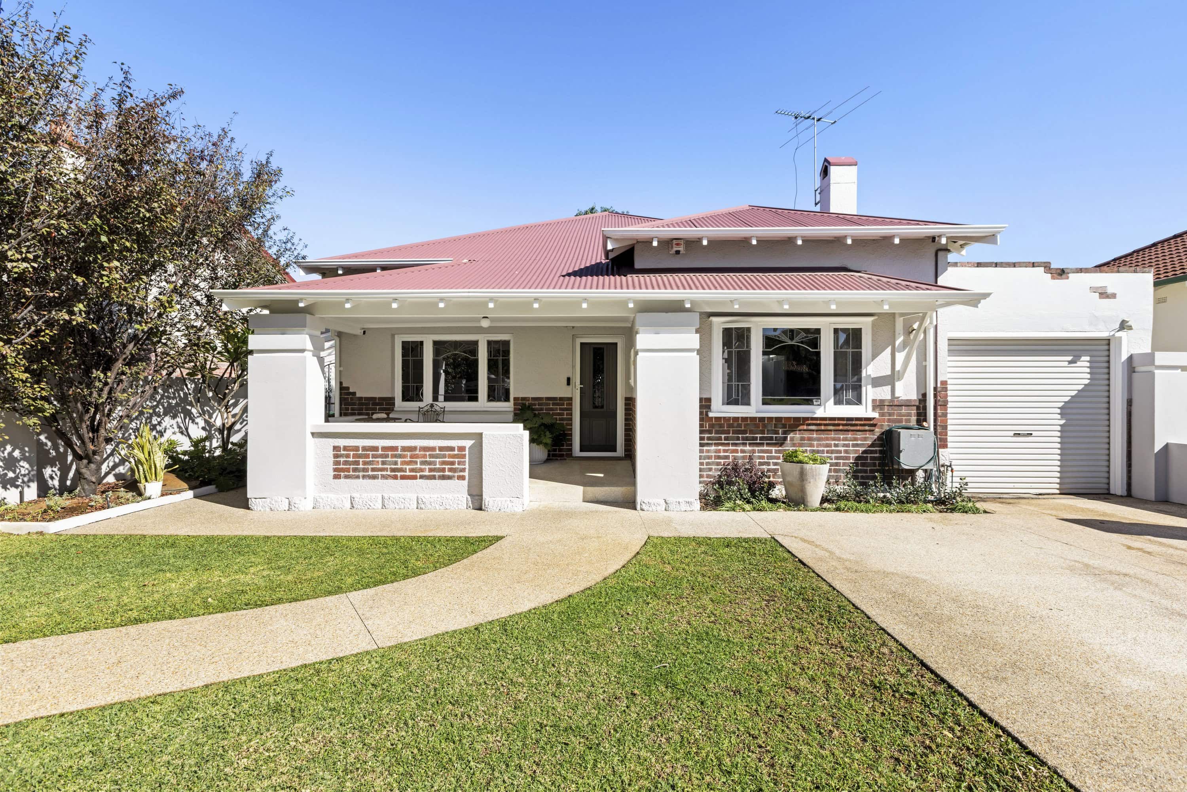A timeless Californian Bungalow with modern family comforts
Nestled in a quiet, tree-lined street just moments from Beaufort Street, this beautifully appointed residence blends the charm of a classic Californian Bungalow with a thoughtful contemporary extension, creating an effortless fusion of character and comfort. With four bedrooms, two bathrooms, and multiple living zones, this home is designed to accommodate every stage of family life-offering space to retreat, connect, and entertain in unmatched style.
Beyond the wrought-iron fence and landscaped gardens, the charming façade showcases period detailing that honours its heritage, complete with a cosy front verandah to soak in the tranquil surrounds. Inside, rich Jarrah floorboards, high skirting boards, ceiling roses, leadlight accents, and picture rails evoke timeless craftsmanship, while a grand entrance hallway offers a striking perspective of the home’s seamless blend of old-world charm and modern luxury.
The extension prioritises intelligent spatial design, providing quiet retreats for rest and relaxation while placing the vibrant heart of the home at the rear. Bathed in natural light, the open-plan kitchen, dining, and living area is framed by expansive glazing, effortlessly connecting indoor and outdoor spaces. At its centre, the kitchen is a timeless statement of style and function, featuring shaker-profile cabinetry, neutral stone benchtops, a sleek glass splashback, and premium appliances. Thoughtfully designed for the modern entertainer, it boasts generous preparation areas, abundant storage, and an effortless flow for hosting.
The home extends to a spacious alfresco, seamlessly linked through floor-to-ceiling glazing. Sheltered beneath the main roof and enhanced with downlights, a ceiling fan, and café blinds, it serves as a natural extension of the living space, designed for year-round enjoyment. Beyond, a glass-framed pool area creates a private oasis, where limestone pavers, in-built seating, and tranquil landscaping complete the picture of serenity.
The home’s three distinct living spaces cater to every lifestyle need. A cosy front lounge, rich with traditional detailing, offers a warm retreat, while a rear theatre or games room provides the perfect kids’ haven. At the heart of the home, the open-plan living area brings family and friends together. Adding further versatility, a dedicated study offers an inspiring workspace, featuring detailed ceilings, abundant glazing, and custom-built furniture-ideal for creative minds or those working from home.
The master suite, privately positioned at the front, provides a calming sanctuary with custom-built sliding robes, blockout curtains, and a beautifully appointed ensuite. Finished in neutral tones and designed for relaxation, the ensuite features a walk-in glass shower, dual vanities with elegant bowl basins, and a separate W/C. The secondary bedrooms, all generously sized, include built-in robes with custom cabinetry, with two positioned at the rear and serviced by a luxurious family bathroom with a deep bath, double vanity, and walk-in shower.
Located in one of the area’s most sought-after pockets, this charming character home offers the perfect balance of suburban tranquillity and urban convenience. Moments from vibrant cafés, green open spaces, and quality schools, it’s the ultimate setting for families seeking a home that’s both timeless and modern, peaceful yet connected. If you’ve been searching for the perfect backdrop to your next chapter, this is it.
Features at a glance:
• Four-bedroom, two-bathroom character home on a 736sqm block.
• Expansive central kitchen with stone benchtops, premium appliances, and soft-close cabinetry.
• Master suite with a private ensuite, custom built-in robes, and luxe blockout curtains.
• Generous secondary bedrooms, all equipped with built-in robes with custom cabinetry.
• Family bathroom with a cohesive neutral design, deep bath, walk-in shower, and dual vanities.
• Cosy front lounge with an ornate fireplace, double leadlight-detailed doors, and soft window furnishings.
• Private rear living space, ideal for a theatre or games room.
• Two separate W/Cs for added convenience.
• Spacious laundry with abundant storage and bench space.
• Daiken zone controlled ducted air conditioning throughout, with a split system to the master suite.
• Double carport and single lock-up garage.
• Parking for up to 4 cars within the lot secured by an electric gate.
• Easy-care, reticulated landscaped gardens.
• Below ground pool with electric heating.
• 8kW Solar panel system, 3 phase power and alarm security system.
• Generous storage throughout, including a spacious, lined attic.
• Within the sought after catchment areas for Inglewood Primary School and Mount Lawley SHS.
• Council Rates: $2,688.15 per annum.
• Water Rates: $1,822.14 per annum.
Get in touch with Chris Pham on 0448 777 511 or at chris.pham@belleproperty.com to learn more.
 Subscribe
Subscribe









 4
4  2
2 





 2
2 





