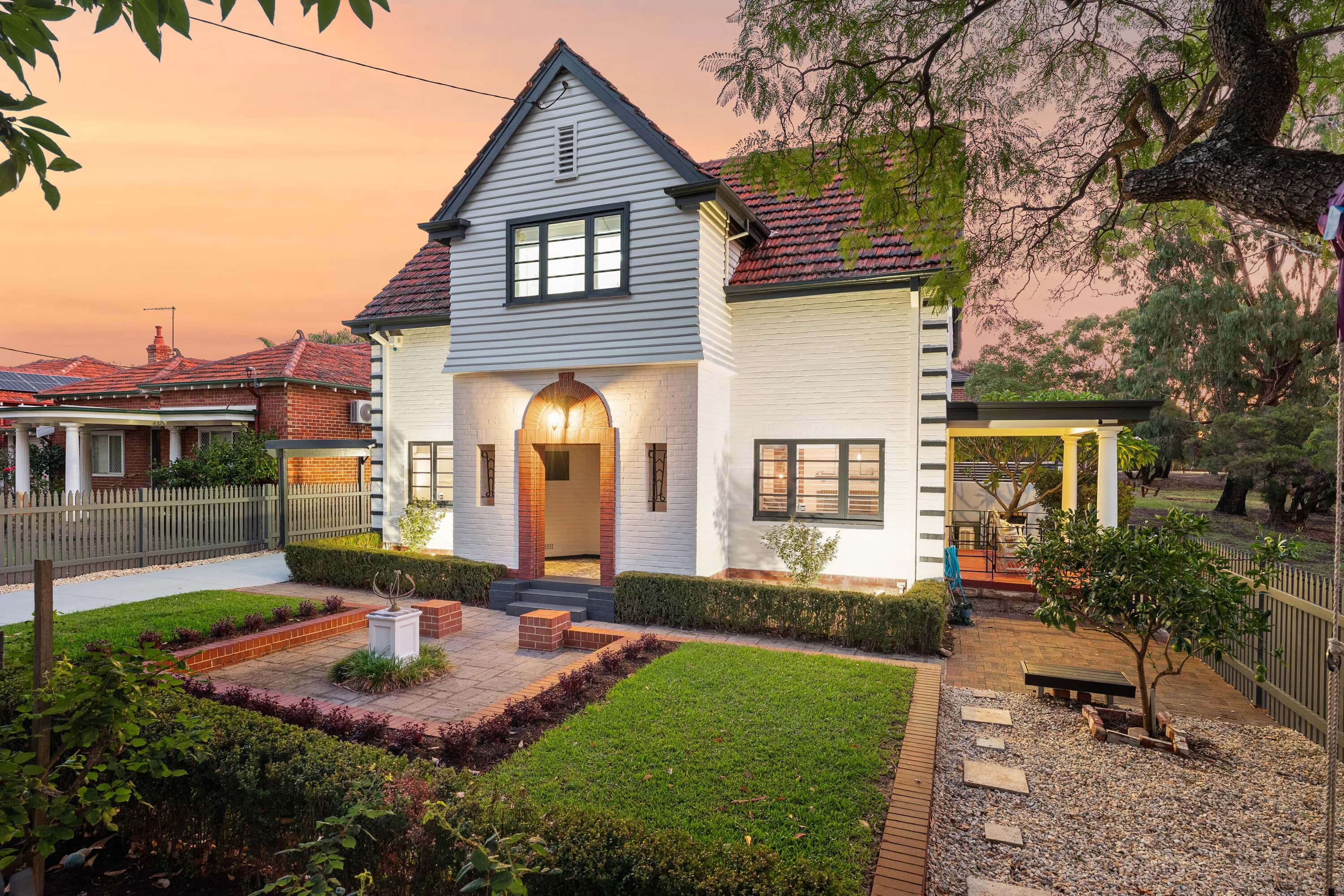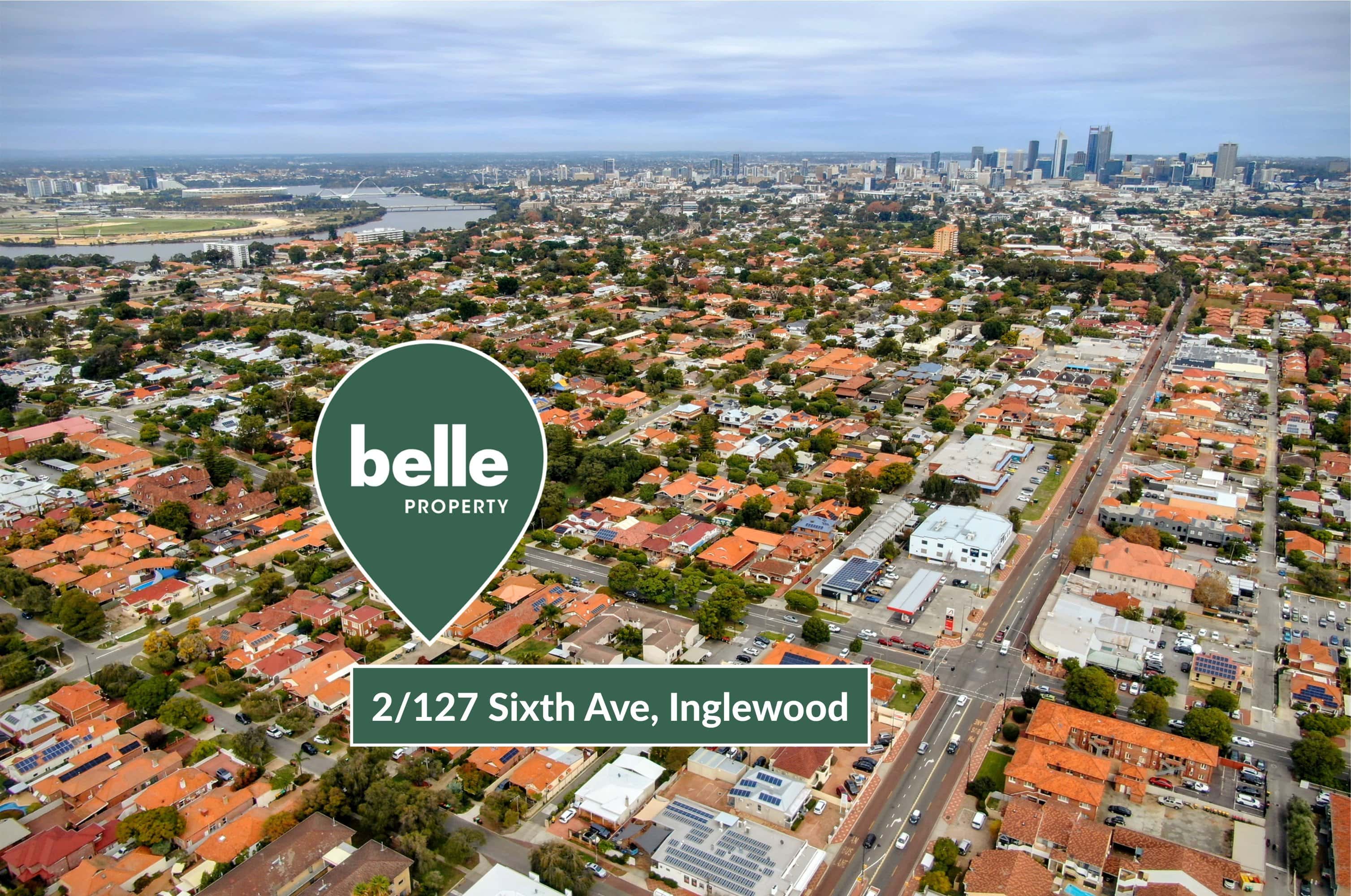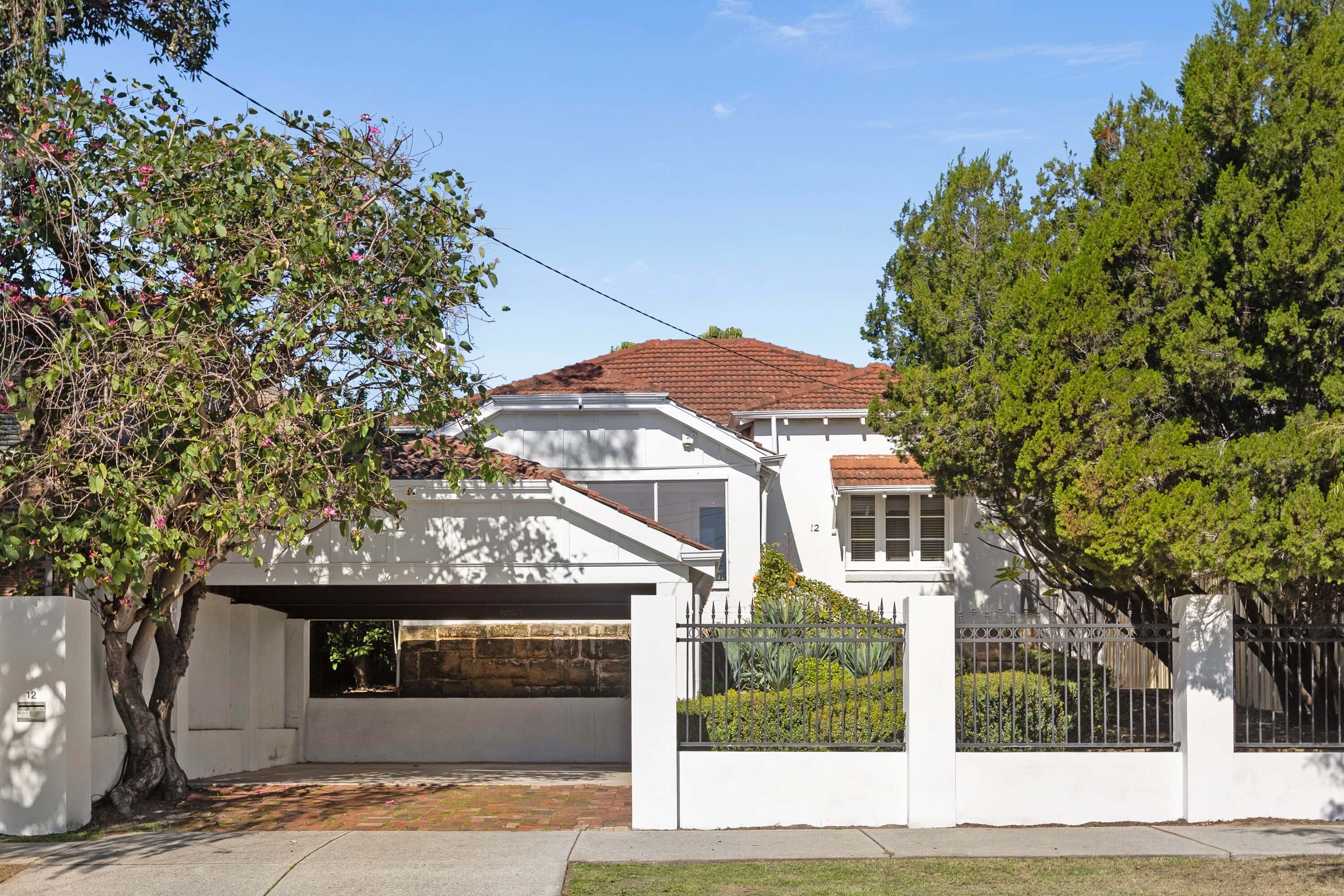Macaulay Manor - Heritage-filled, park-side luxury
A rare and treasured piece of Perth’s architectural story, Macaulay Manor is an iconic north-facing 1930s Tudor-inspired residence with a serene park-side Inglewood address. A landmark home crafted by esteemed architect Stuart Bedford this is a once-in-a-generation opportunity to own a residence of heritage significance, lovingly preserved and revived for modern life.
Beyond its picture-perfect tuckpointed façade and manicured gardens, the home reveals a thoughtfully renovated four-bedroom layout that blends character and contemporary living with ease. Classic features shine throughout – soaring coffered ceilings, rich jarrah floors, and timeless details, layered with modern touches to create a home of beauty, soul, and effortless liveability.
A formal lounge and separate dining room at the front of the home are rich in old-world charm, offering a peaceful retreat from the everyday. Step outside to the private portico and soak in the leafy outlook across Macaulay Park – a quiet space to pause and unwind. At the heart of the home, the designer kitchen has been thoughtfully crafted for connection and everyday family living. The open-plan living and dining zone extends effortlessly to the rear alfresco overlooking the sparkling heated pool, creating a seamless connection between indoor comfort and resort-style outdoor living. Whether entertaining, unwinding, or simply spending time with family, this space invites you to do it all in style.
Set in a walkable, well-connected pocket, it places you just moments from artisan bakeries, coffee roasters, live music venues, and boutique shopping along Beaufort Street. With public transport on your doorstep and an easy commute to the CBD or airport, Macaulay Manor delivers convenience, culture, and timeless design in one compelling, parkside package.
Features include:
• Four bedrooms | Two fully renovated bathrooms | Multiple living areas
• Separate formal dining and lounge with ornate fireplace, large bay windows with access to parkside portico
• Chef’s kitchen featuring engineered stone waterfall benchtops, classic white shaker cabinetry, large walk-in pantry, and premium Bosch appliances
• Elegant Jarrah timber floorboards and Norton timber plantation shutters throughout
• Versatile fourth bedroom located on the ground floor, complete with a pitched ceiling, Velux skylight, and custom jarrah barn door – also ideal as a playroom, office, or creative studio
• Timber bi-fold doors opening from the family living area to the alfresco entertaining zone, paved in travertine and finished with a VJ-panelled ceiling, downlights, and overhead skylights
• Saltwater swimming pool with an EvoHeat inverter heat/cool pump pool, framed by a pristine glass barrier
• Three car gated off-street parking with single carport
• Landscaped gardens
• Attic storage (3.8m x 2.3m) and secure Colorbond shed
• Council Rates: $2,337.65pa.
• Water Rates: $1,596.17pa.
Lifestyle & Location Highlights
• Macaulay & Hamer Park | 50m
• Public transport | 60m
• Nearest Beaufort St café | 95m
• Inglewood Soccer Club | 250m
• Mount Lawley Tennis Club | 1km
• Mount Lawley Golf Club | 1.5 km
• Perth CBD | 5km
• Perth Airport | 11km
Nearby Schools
• Inglewood Primary School | 600m
• St Peter’s Primary School | 1 km
• Mount Lawley Senior High School | 1.5km
• Perth College | 2.7 km
 Subscribe
Subscribe









 4
4  2
2 




 2
2 





