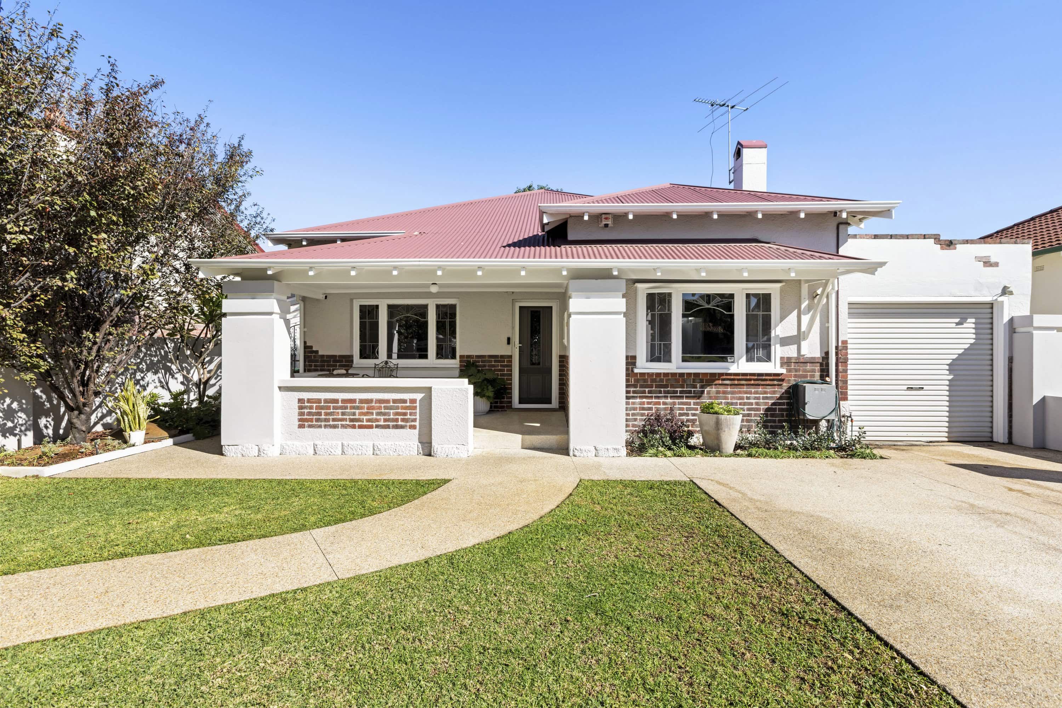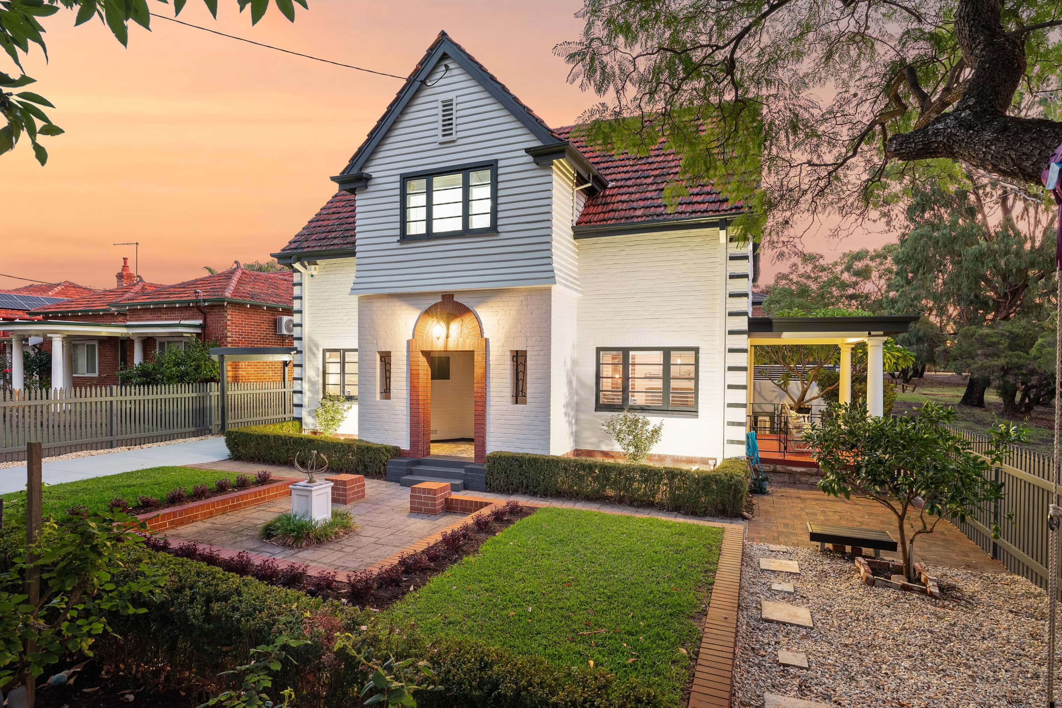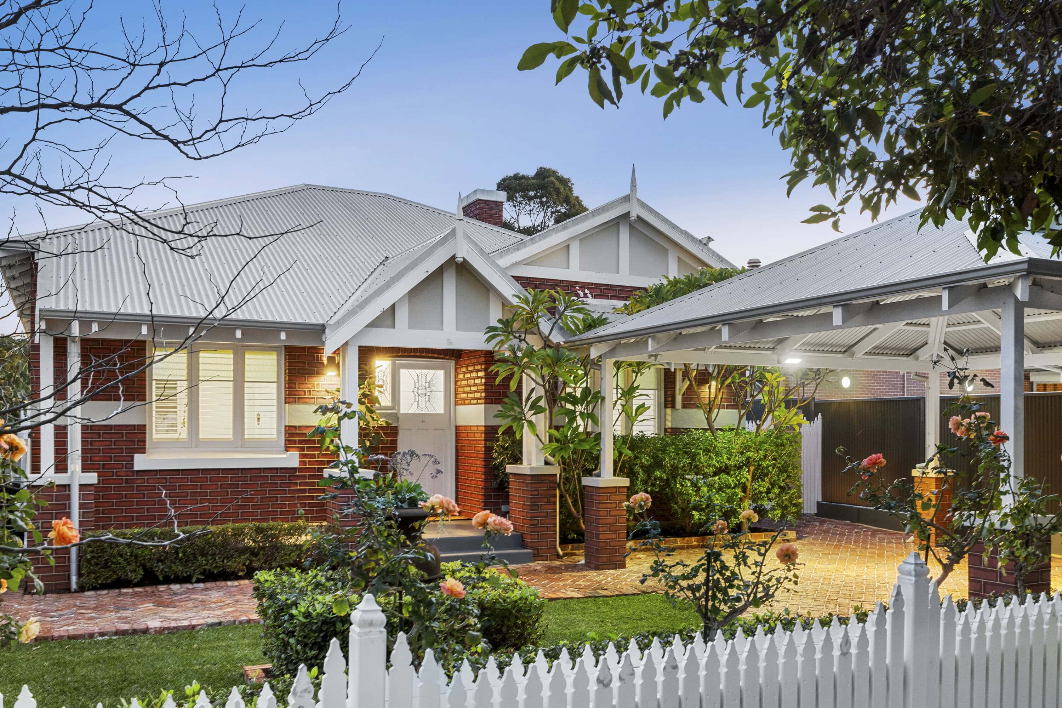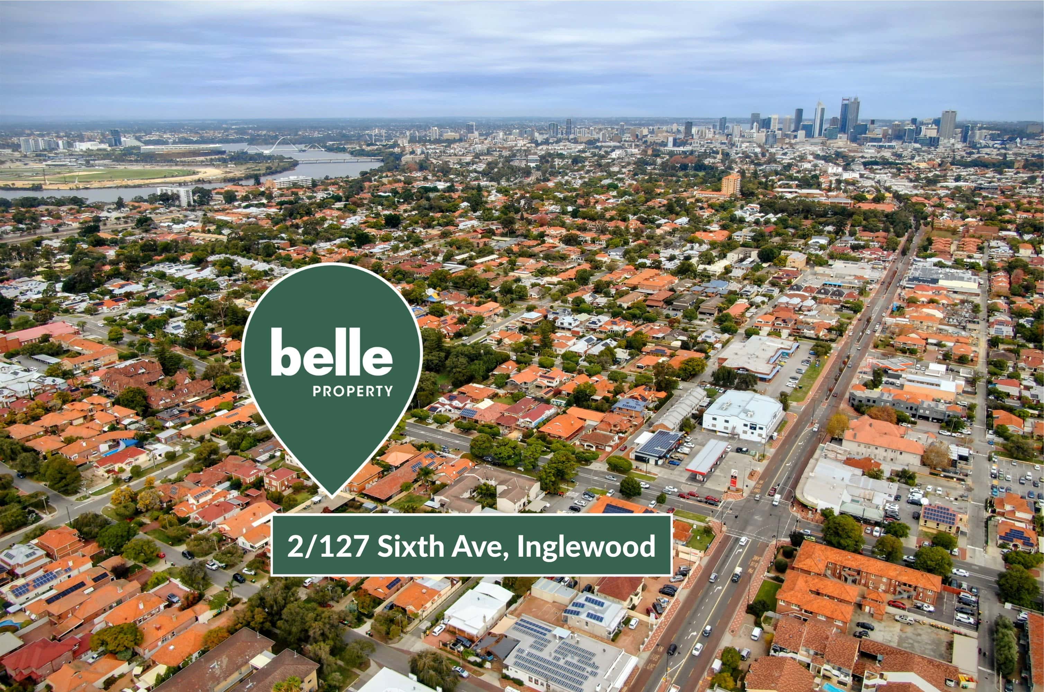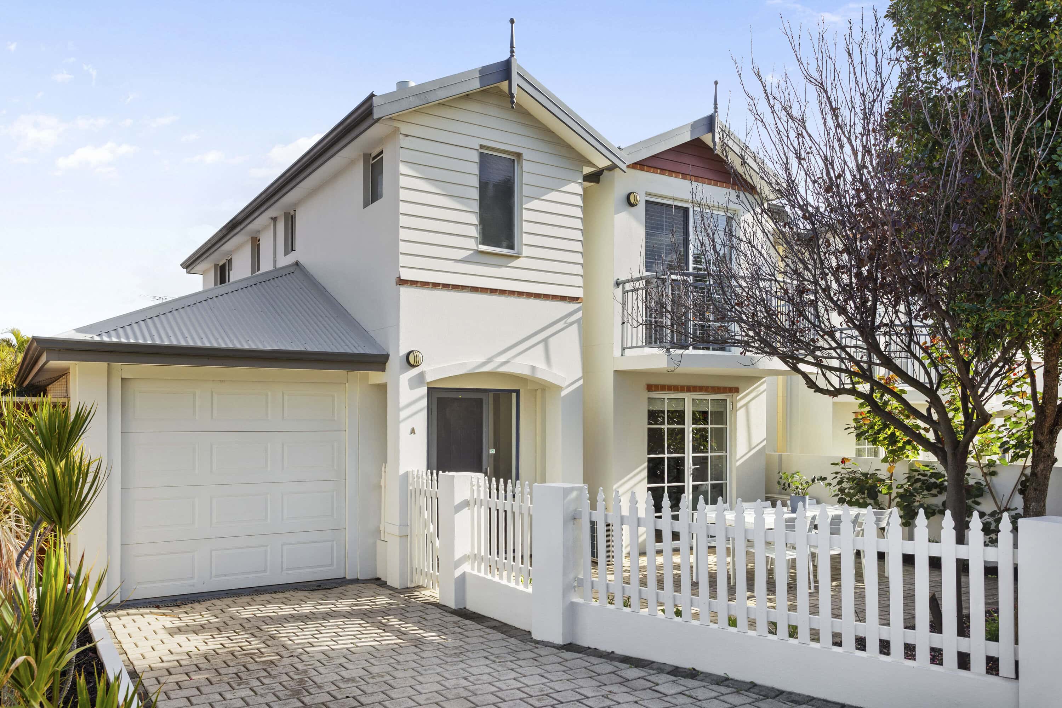Character, charm, California cool
Lovingly renovated, this classic 1938 Californian Bungalow leaves a lasting impression with its signature half-height tuckpointed brickwork, textured stucco finish, expansive front verandah, and charming leadlight windows. Framed by lush gardens and crisp aggregate landscaping, it radiates picture-perfect street appeal and a warm sense of welcome. Perfectly positioned along the tree-lined stretch of Eighth Avenue-with leafy reserves at one end and the vibrant Beaufort Street at the other-it offers lifestyle, leisure, and everyday ease within a truly breathtaking family setting.
Inside, old-world beauty meets modern refinement. Soaring ceilings, textured plaster walls, picture rails, rich Jarrah floorboards, and ornate chandeliers are elevated by a timeless monochrome palette. Thoughtfully updated throughout, the home features four beautiful bedrooms, two stylish bathrooms, and expansive living spaces designed for the modern family. At its heart, the open-plan living zone flows seamlessly to the lush rear garden and a separate freestanding studio-offering flexibility to grow, create, and live with ease.
At the rear, the spacious open-plan living area is bathed in natural light, with French doors and expansive windows creating a seamless connection between indoors and out. The statement kitchen is both generous and refined-styled in soft neutral tones and centred around a waterfall-edge engineered stone benchtop. Designed for the avid entertainer, it offers abundant storage and preparation space, complete with soft-close cabinetry, an integrated fridge, a walk-in pantry, and premium appliances including dual Miele wall ovens.
Step outside to a relaxed and covered alfresco, where recycled herringbone brick paving sits beneath a timber and iron pergola. Fringed by flourishing gardens and mature trees, it’s a setting that offers year-round serenity and charm. The freestanding studio sits quietly beyond-complete with Jarrah floorboards, double sash window, and a ceiling fan-ideal as a fifth bedroom, creative space, home office, or private retreat. A concealed rear utility zone includes a washing line and raised garden beds-perfect for cultivating your own produce.
The master bedroom is a peaceful haven-brought to life by a decorative fireplace, beautifully detailed ceilings, a spacious walk-in robe, and hotel-style comfort with blockout curtains and sheers. The ensuite is calming and neutral, finished with large-format three-quarter height white tiling and soft, elegant touches.
The second and third bedrooms are generous in size, both with built-in storage, ceiling fans, split system air conditioning, and luxe window treatments. The fourth bedroom is currently setup as a home office, offering flexibility or space for growing families all serviced by a crisp, white-on-white family bathroom with plantation shutters, half-height tiling, a deep soaking bath, vanity with storage, and a large glass-framed shower.
Ideally located just moments from Woolworths Inglewood, Walter Road Reserve, Macauley Park, and a string of local cafés and hospitality go-tos, every daily convenience and leisure pursuit is within easy reach. Whether it’s your morning coffee, weekend markets, or a spontaneous park visit, the walkable lifestyle is effortless-and made even more appealing by its position within the sought-after catchments for Inglewood Primary School and Mount Lawley Senior High. A soulful family favourite in a location made to love.
Features include:
• Four-bedroom, two-bathroom Californian Bungalow.
• Separate freestanding studio with Jarrah floors, double sash windows, and ceiling fan-ideal as a fifth bedroom, creative space, home office, or personal retreat.
• Constructed in 1938 and thoughtfully revived for modern living.
• Set on a generous 739sqm block.
• Open-plan living with split system air conditioning, in-built speaker system, and stunning French windows dressed in Roman blinds.
• Designer kitchen with engineered stone benchtops, integrated Liebherr fridge, dual Miele wall ovens, walk-in pantry, and a four-burner Miele induction cooktop with pop-up range.
• Master bedroom with split system air conditioning, ceiling fan, walk-in robe, and elegant ensuite.
• Large laundry with oversized trough, built-in hampers, abundant storage, and separate W/C.
• Two-car parking at the front and single garage via right-of-way.
• Bore-reticulated gardens at the front and rear; main reticulation to front yard.
• Security alarm system, front and rear security screens, and Wi-Fi security cameras.
• Two instantaneous gas hot water systems.
• 5.5kW solar system with battery storage.
• Abundant internal and external storage, including a secure lock-up storeroom.
• Within the Inglewood Primary School and Mount Lawley Senior High School catchments.
• Council Rates: $1,774.37 per annum.
• Water Rates: $1,292.28 per annum.
For full details on this timeless Californian Bungalow, contact Chris Pham on 0448 777 511 or at chris.pham@belleproperty.com.
 Subscribe
Subscribe









 4
4  2
2  1
1 

