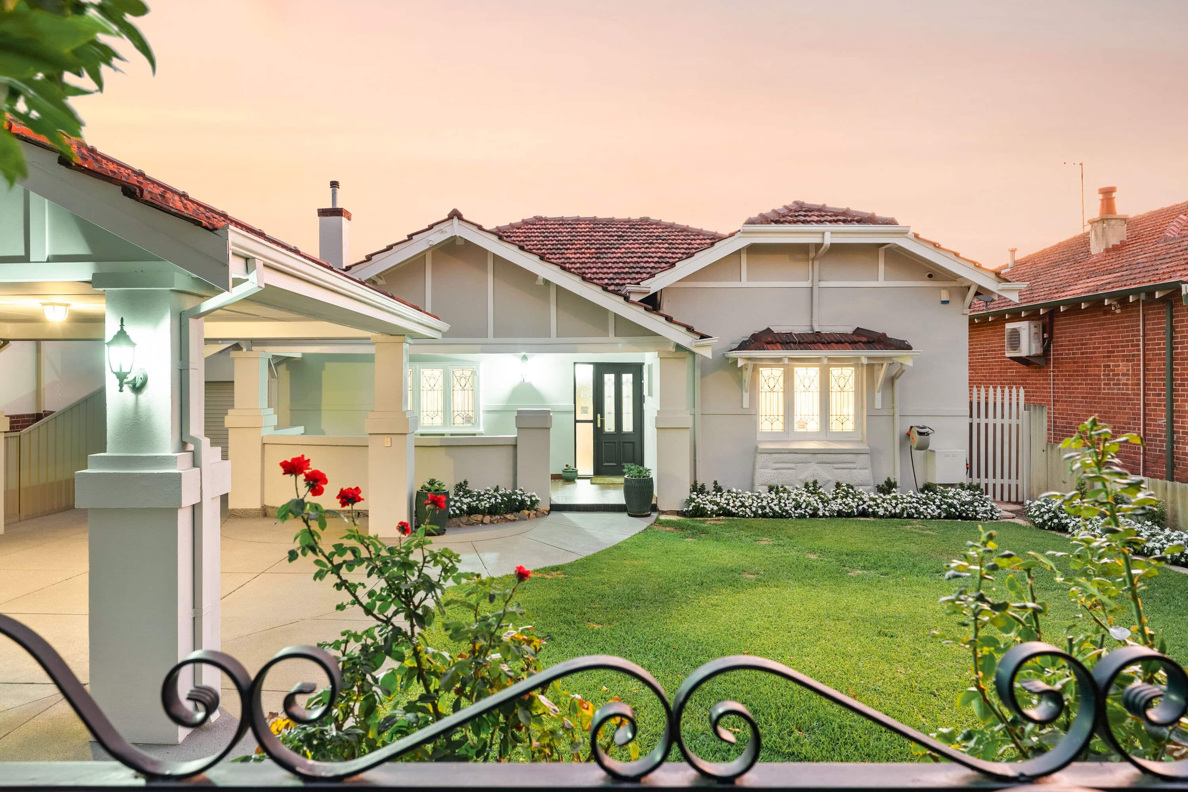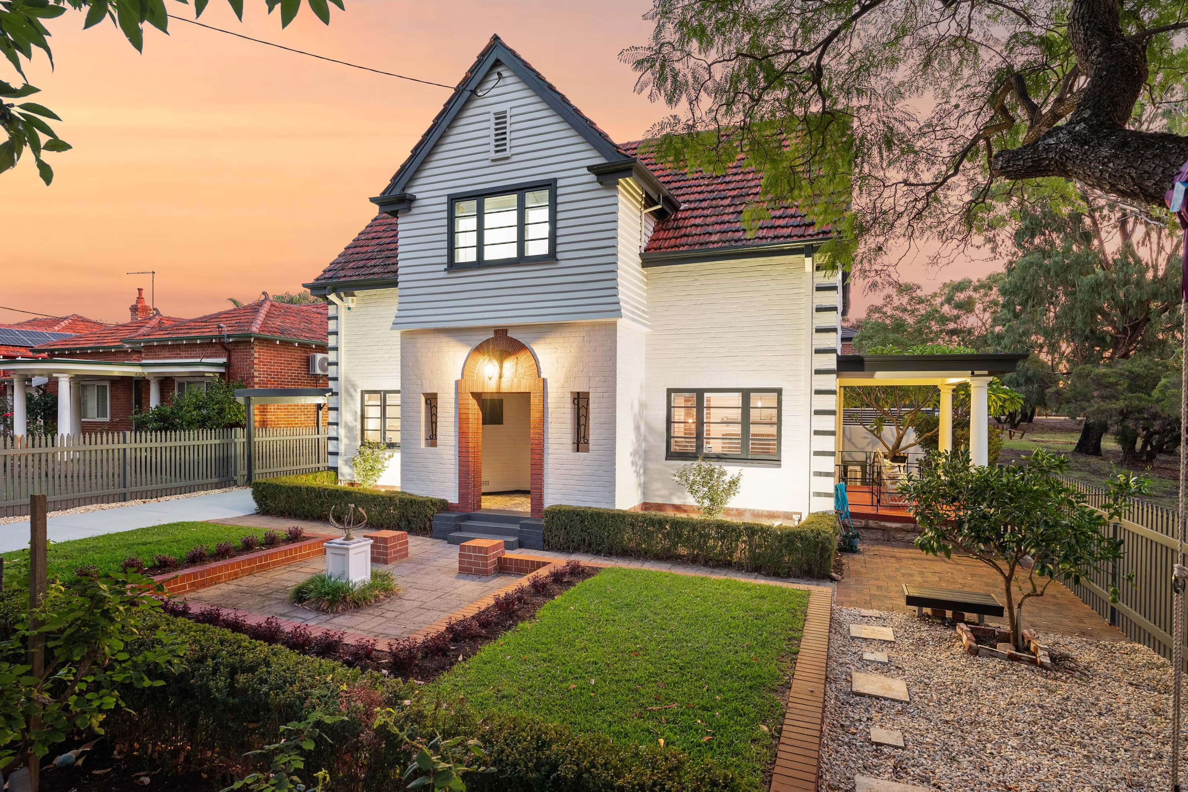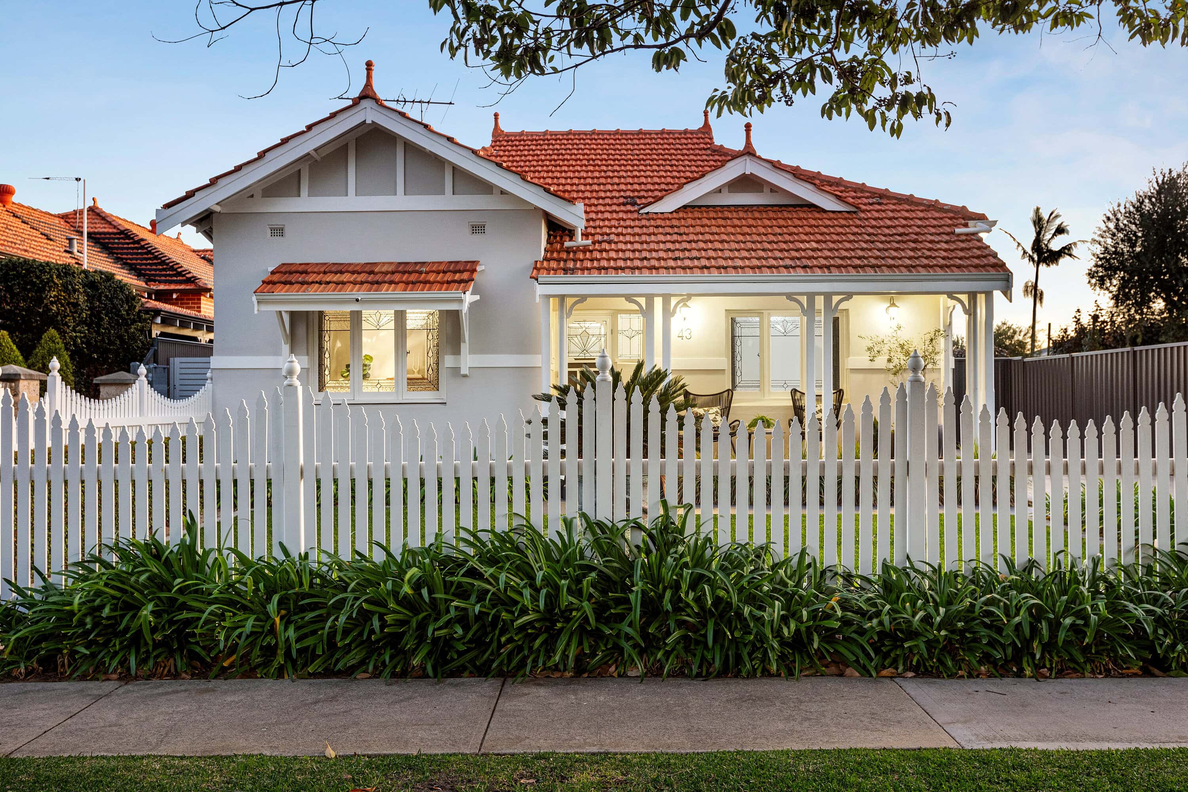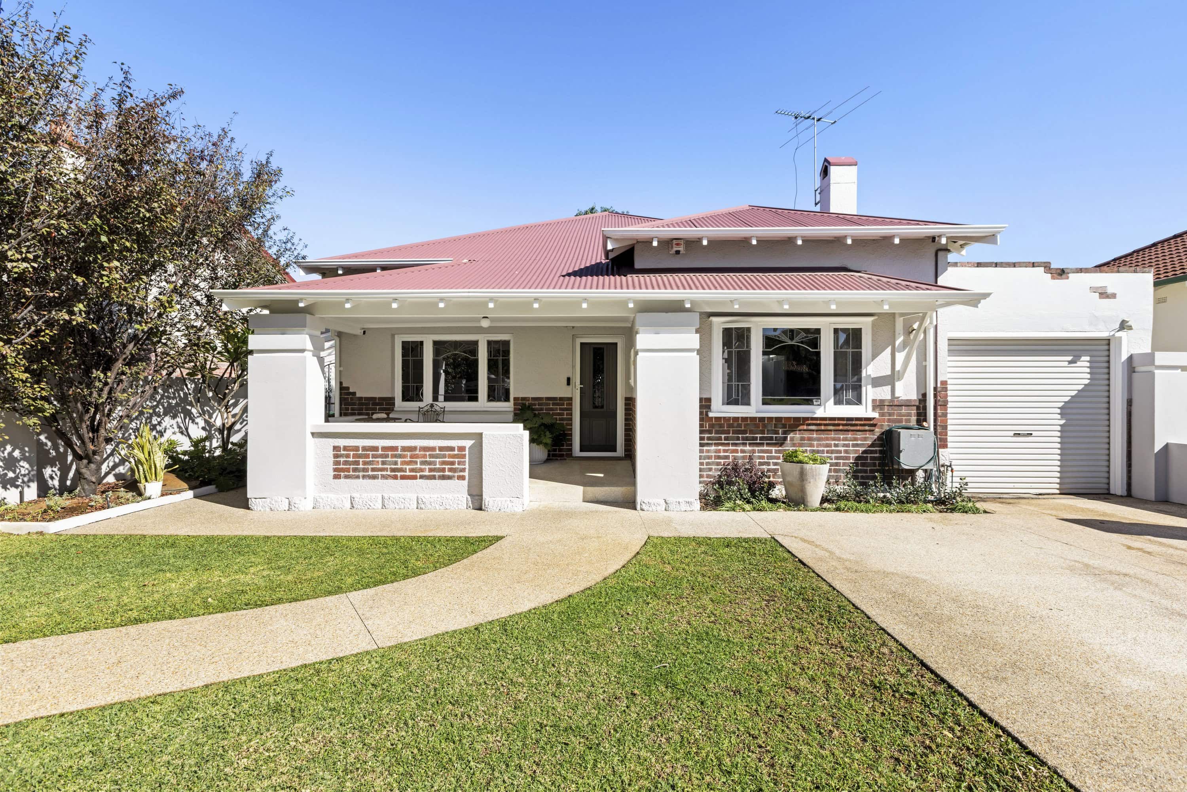Rare park-side magnificence
Expansive family living, an effortless park-side block, and a setting embraced by abundant reserves, recreation and convenience. This is a rare and remarkable opportunity in one of Inglewood’s most tightly held pockets neighbouring Walter Reserve and Macaulay Park. With two expansive master suites, an idyllic parent’s retreat, and multiple living areas, it offers exceptional flexibility for growing families or those seeking a home that caters to seamless multi-generational living.
Inspired by charming Mediterranean influences, the two-storey design is grand in stature and scale. The façade combines soft arches, gabled rooflines with terracotta Bristile roof tiles, and a textured celebration of French-pattern limestone and crisp graffiato render. Inside, timeless neutral interiors are finished with luxurious detail, including Stafford doors, sheoak timber flooring, double brick construction and immaculate tiling throughout-all meticulously maintained by its sole loving owners.
A spacious open-plan living zone anchors the ground floor, thoughtfully designed to draw in the beauty of its prized park-side setting. At its heart, the kitchen pairs classic cabinetry with marble benchtops, blending timeless form with everyday function. Beyond the living spaces, uninterrupted views across Walter Road Reserve create a breathtaking natural backdrop-bringing a sense of space, calm, and connection to daily life.
The rear alfresco extends the living space outdoors, offering a private sanctuary framed by wide, uninterrupted parkland views. Designed for quiet mornings, long lunches, or evenings under the stars, it adapts effortlessly to every moment. An electric retractable awning provides the freedom to dine in the open air or relax in cool shade, ensuring comfort in every season.
Upstairs, a second living area invites you to slow down and take in the beauty beyond. Flowing seamlessly to a spacious entertainer’s balcony, it offers an elevated vantage point above the treetops. Adjoining the master suite, this upper-level retreat can be separated from the rest of the home to create a private sanctuary, or left open for effortless entertaining, complete with a concealed kitchenette adding to its versatility and ease.
The master suite is a place to begin and end each day with nature just beyond your door. Sliding doors open directly onto the balcony, where elegant sheers invite natural light to softly filter in. Designed for everyday indulgence, the ensuite features a large glass-framed shower, a deep standalone bath, an expansive vanity with storage, and a separate W/C. A custom-designed walk-in robe completes the space, uniting refined luxury and everyday comfort.
Privately positioned at the front of the home, the ground-floor master suite offers flexibility for multi-generational living or guests. Generously proportioned, it features built-in storage and a classic ensuite with a glass-framed shower, vanity, and toilet-designed for comfort and independence. Upstairs, the third and fourth bedrooms continue the generous proportions, both fitted with built-in robes, with one opening to a private balcony overlooking the quiet, tree-lined streetscape. Perfectly positioned between the two, the family bathroom pairs neutral tones with luxe details, including a glass-framed shower, standalone spa bath, classic vanity with storage, and a separate W/C.
Tucked within a tightly held cul-de-sac, this exclusive Inglewood enclave is lined with distinctive double-storey homes, thoughtfully developed in the early 2000s-a rare offering for the area. Surrounded by parklands and reserves, and close to Inglewood and St Peter’s Primary Schools, Mount Lawley Golf Club, Stirling Leisure Centre, and the vibrant heart of Beaufort Street, it’s a location that brings together community, convenience, and a deep connection to nature-redefining city-fringe family living.
Features include:
• A four-bedroom, three-bathroom residence with two living areas plus a theatre room.
• Expansive interiors spanning 345sqm, set on an effortless 394sqm park-side block.
• Constructed with quality and care in 2003 having just one owner.
• A well-appointed U-shaped kitchen featuring marble benchtops, Siemens dishwasher, standalone Kleenmaid 900mm gas cooktop and oven, with abundant storage and preparation space.
• Two spacious living areas positioned across both levels, offering flexibility for families and entertaining.
• The second-floor retreat features electric privacy blinds, allowing you to control natural light at the touch of a button.
• A dedicated theatre room located on the ground floor for additional living space and retreat.
• Reverse-cycle ducted air conditioning with zoning throughout for year-round comfort.
• An expansive laundry featuring abundant built-in storage, dedicated fridge recess and direct access outside.
• A separate ground-floor powder room designed for convenience.
• Ample storage solutions including under-stair storage, two linen stores, lockable attic and external storage room.
• Fully reticulated established gardens off the mains.
• Security alarm system.
• Secure double remote controlled lock-up garage with direct internal access.
• Council Rates: $3,064.07 per annum.
• Water Rates: $2,138.57 per annum.
• Located within the desirable catchment areas for Inglewood Primary School and Mount Lawley Senior High School.
 Subscribe
Subscribe









 4
4  3
3  2
2 











