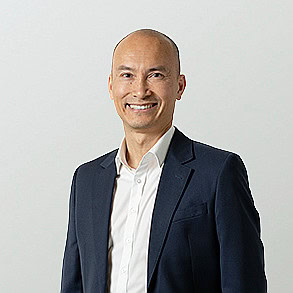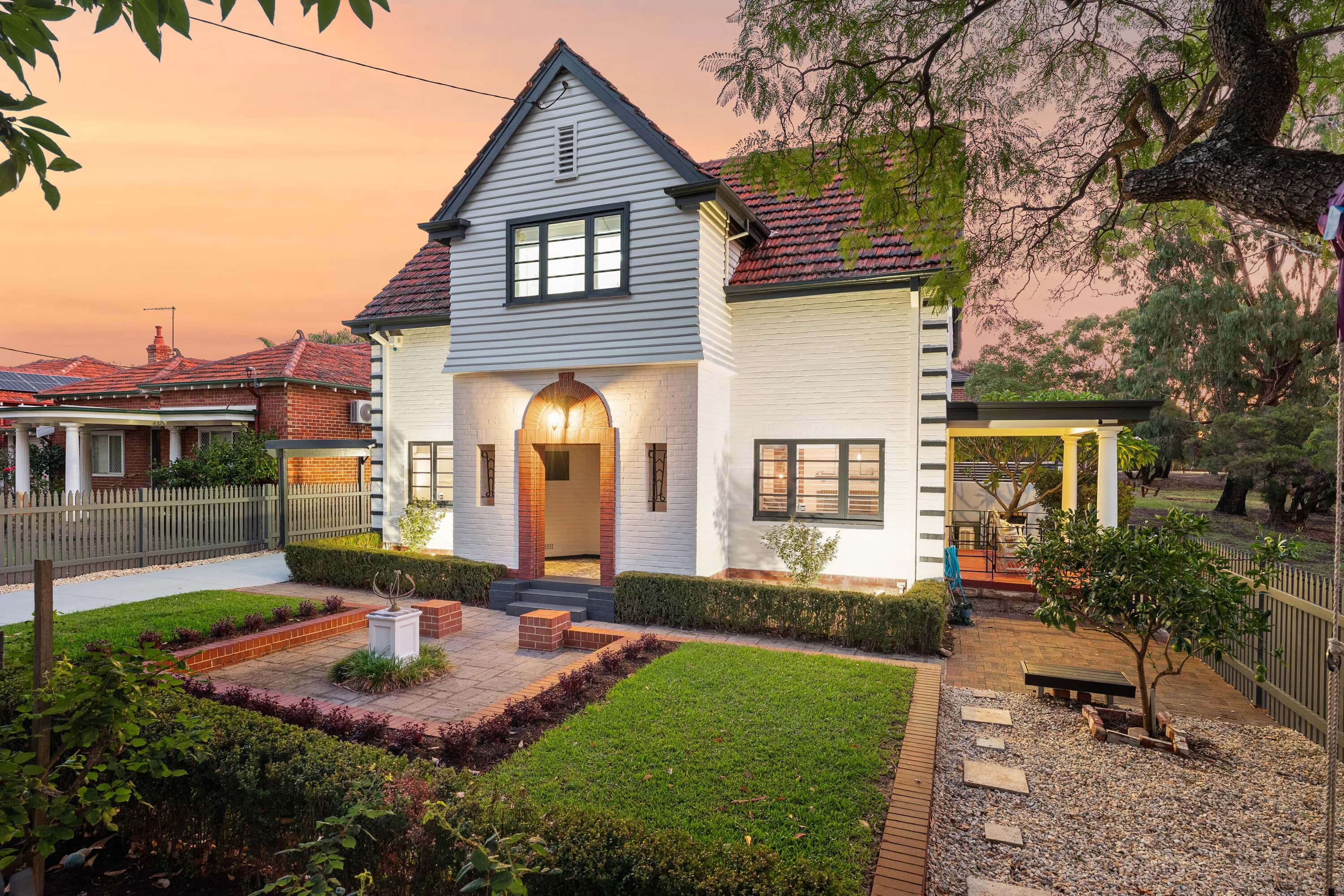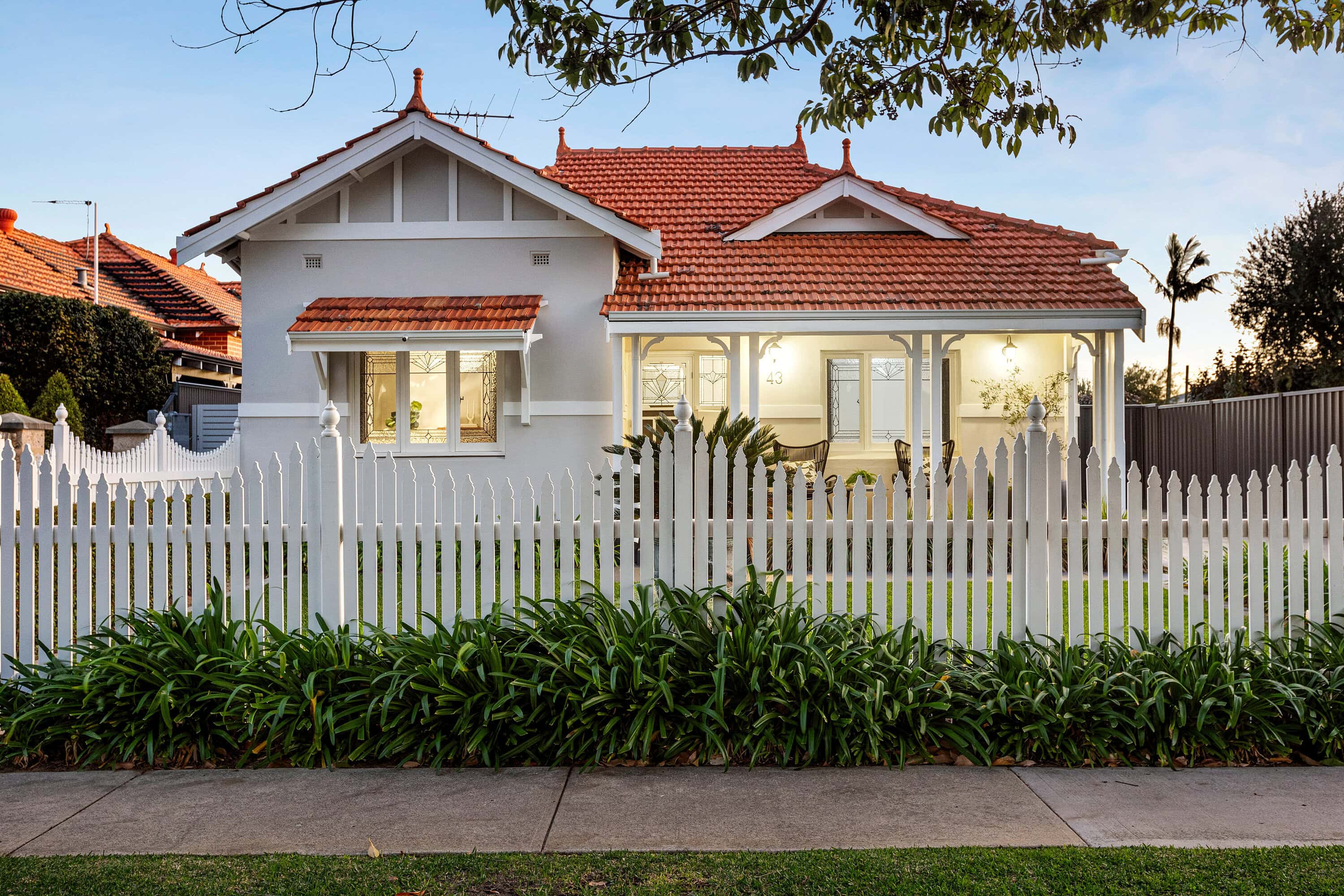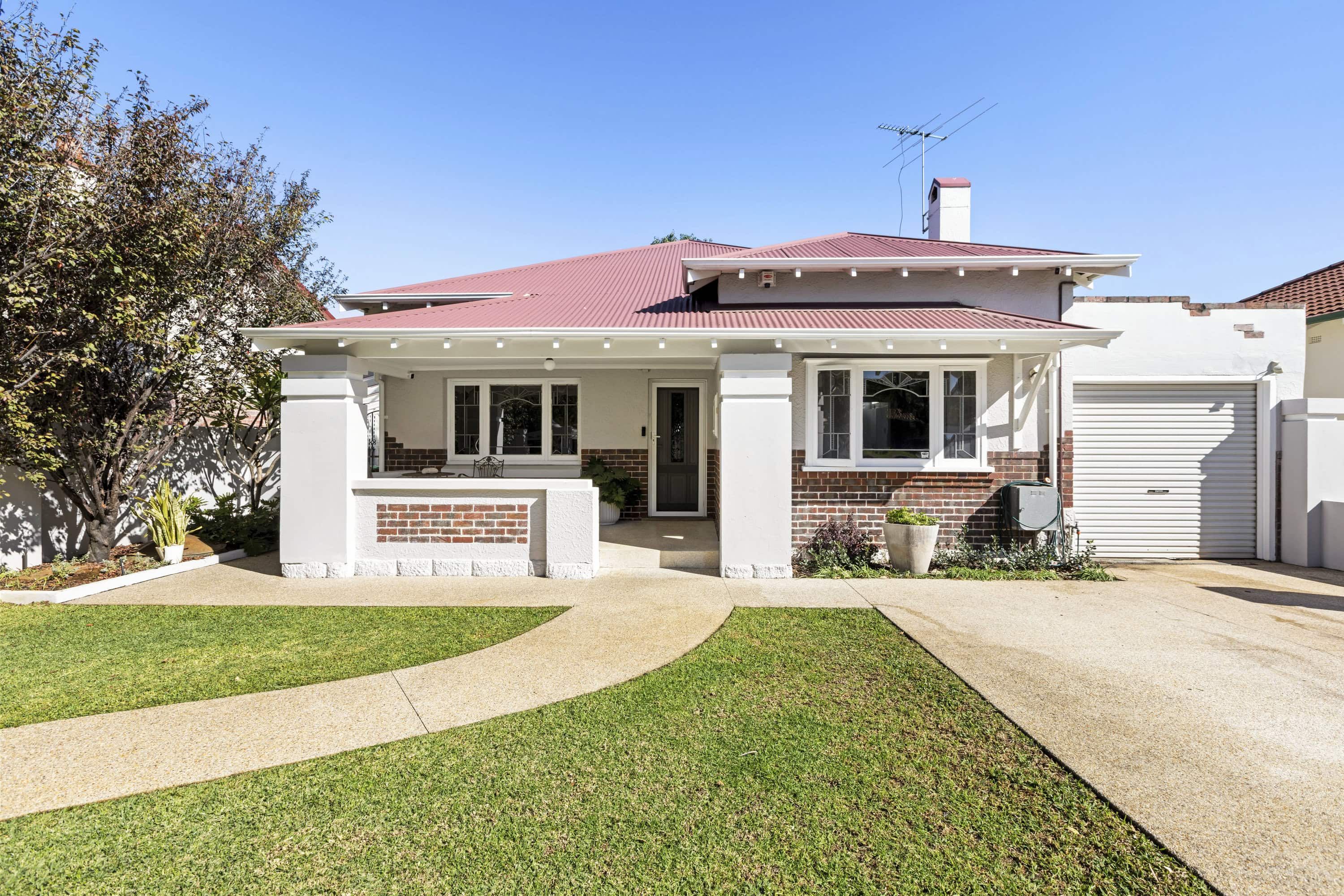Your effortless life in loveable Inglewood.
A near-new Federation revival, custom designed by esteemed home builder Plunkett Homes. Delivering modern, contemporary luxury wrapped in the historic charm of Inglewood.
Completed in 2023, this four-bedroom, two-bathroom residence offers expansive living on an effortless block-just steps from Beaufort Street’s café culture and Inglewood Primary, and surrounded by leafy parks and local reserves. With nothing left to do, it’s the perfect blend of lifestyle and location, where every day connects you to local favourites you’ll love.
From the street, the façade feels right at home in its Federation surrounds. Red tuck-pointed brickwork, crisp white banding and fretwork, and an understated terracotta roofline combine in enduring harmony-refined yet familiar, with grand gables that frame a home of quiet distinction.
Inside, every detail has been thoughtfully considered. Soaring ceilings, decorative skirtings and Stafford doors meet a calming monochrome palette layered with texture and light. Large-format tiling grounds the main living domain, while plush loop-pile carpet softens the private zones-wrapped in elegant S-fold sheers and plantation shutters for a sense of warmth and ease.
At the heart of the home, the white-on-white kitchen forms a striking centrepiece. Caesarstone benchtops, gloss cabinetry, and a brick-tiled splashback create a refined expression of modern elegance. Premium appointments include an ILVE five-burner gas cooktop with concealed rangehood, a 900mm Fisher & Paykel pyrolytic oven, and a stainless-steel dishwasher-delivering both performance and beauty in equal measure.
The principal suite enjoys a peaceful street outlook framed by soft sheers and electric block-out blinds. Dual walk-in robes flow to a chic ensuite with full-height tiling, herringbone feature wall, and stone-topped double vanity-a space that balances style with everyday comfort. Upstairs, three generous bedrooms share a beautifully finished family bathroom with a bath and rainfall shower.
Outdoors, the living continues with low-maintenance spaces designed for year-round enjoyment. A private alfresco with blinds and shade sail opens to tranquil landscaped gardens, where young climbers promise to wrap the boundary in green serenity. Cosy courtyards front and back invite you to chase the sun from morning coffee to evening unwind.
Perfectly positioned with easy access to Mount Lawley, Highgate, and the CBD, this is a home that gives back the gift of time-so you can spend more of it doing what you love. With a ground-floor principal suite for downsizers, generous living for families, and recreation on your doorstep, it’s a home for all life stages.
Features include:
• Four-bedroom, two-bathroom residence constructed in 2023 by Plunkett Homes.
• Electric vehicle gate and double remote-control lock-up garage.
• Garage with retractable clothesline, concealed storage, and shopper’s entry.
• Open-plan living with gourmet kitchen: ILVE five-burner gas cooktop and concealed rangehood, 900mm Fisher & Paykel pyrolytic oven, and stainless-steel dishwasher.
• Dedicated study nook for two workstations with built-in cupboard and deep shelving.
• Family bathroom with full-height tiling, frameless glass shower, rainfall showerhead, stone-topped vanity, and separate bath.
• Separate laundry with ample storage, stone benchtops, and courtyard access.
• Separate W/C on each level.
• Ducted reverse-cycle Samsung air-conditioning and ceiling fans throughout.
• Smart home integration controlling sprinkler, gate, garage, air-conditioning, alarm, cameras, and security via Google Home app, or traditional system.
• Premium window treatments: block-out blinds and full-length sheers downstairs; plantation shutters upstairs.
• Wi-Fi-enabled alarm and security cameras, plus security screens to key windows and doors.
• Instant gas hot water system.
• Within the Inglewood Primary and John Forrest Secondary College catchments.
• Council Rates: $2,657.82 per annum.
• Water Rates: $1,794.06 per annum.
For further details, contact Chris Pham on 0448 777 511 or chris.pham@belleproperty.com.
 Subscribe
Subscribe









 4
4  2
2  2
2 











