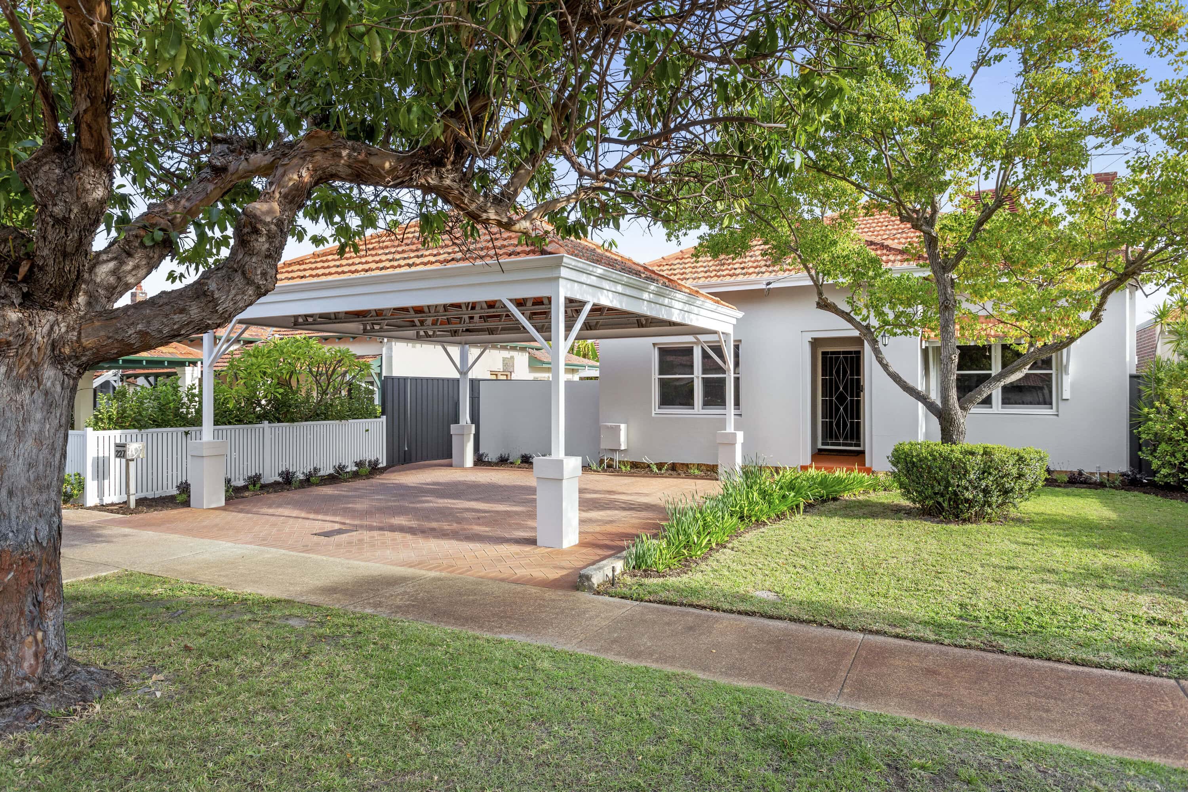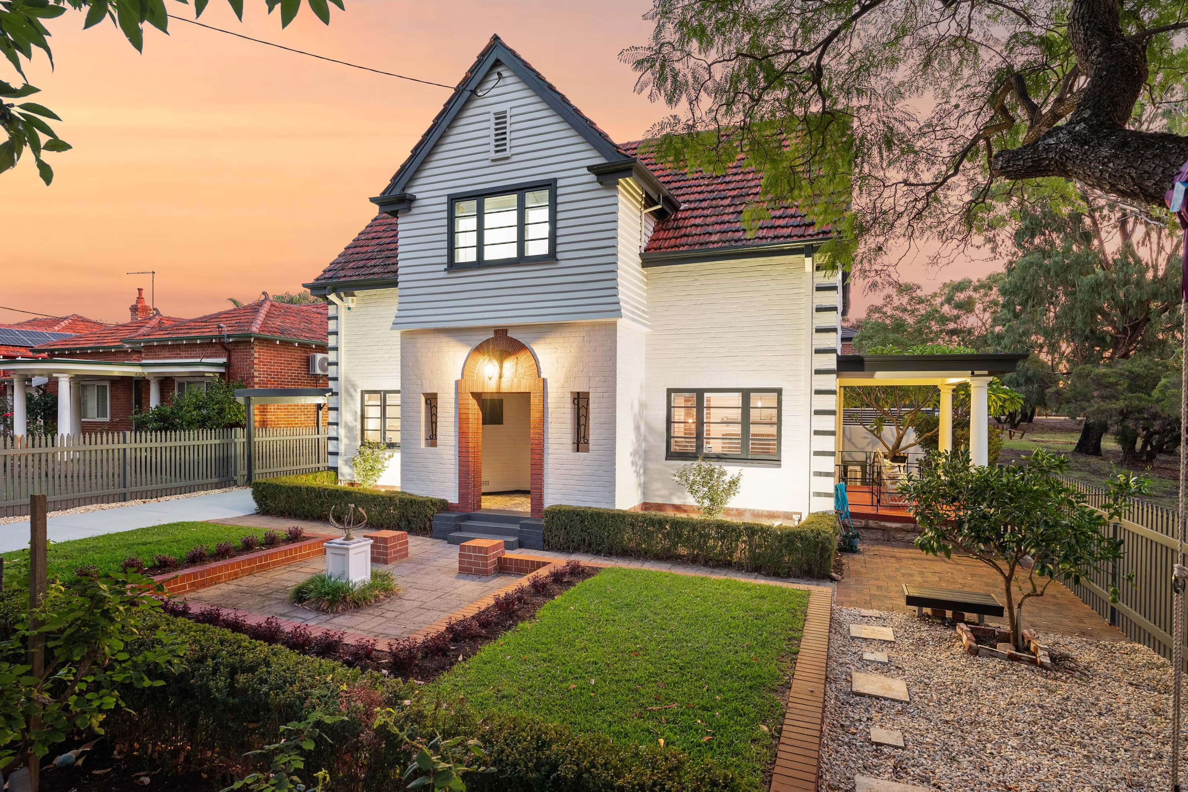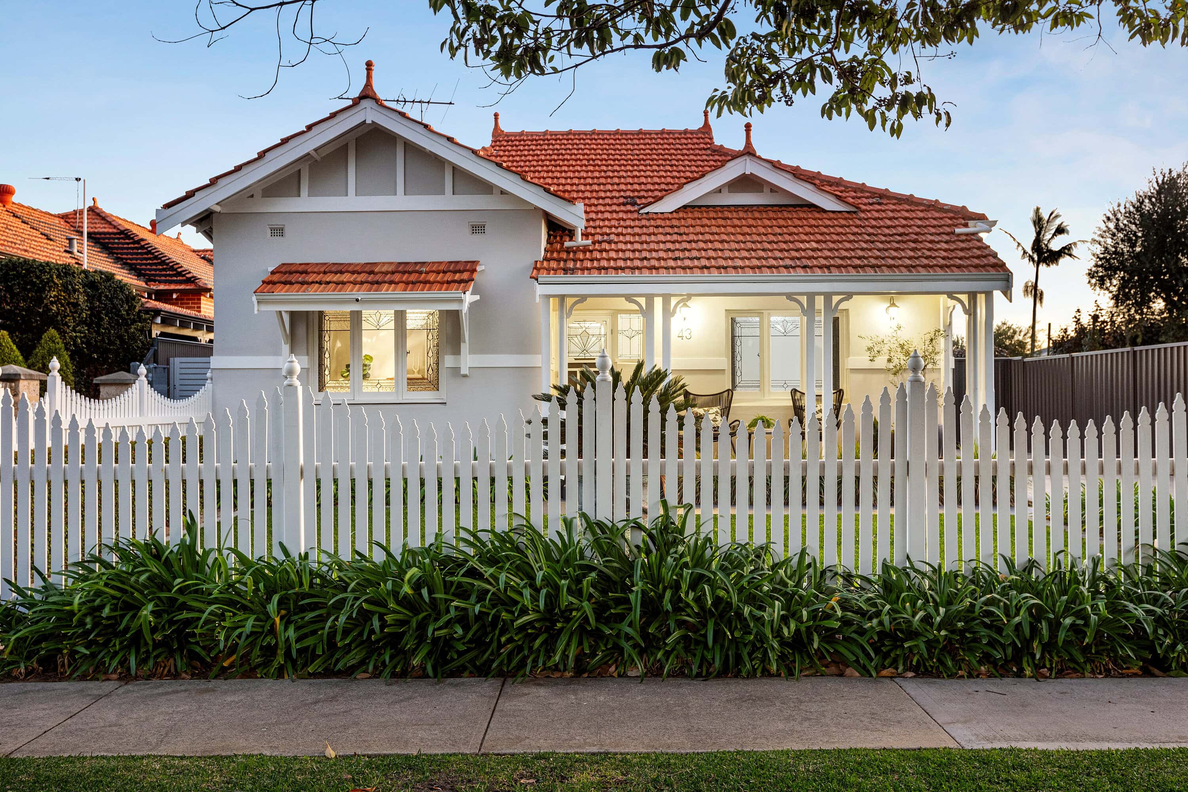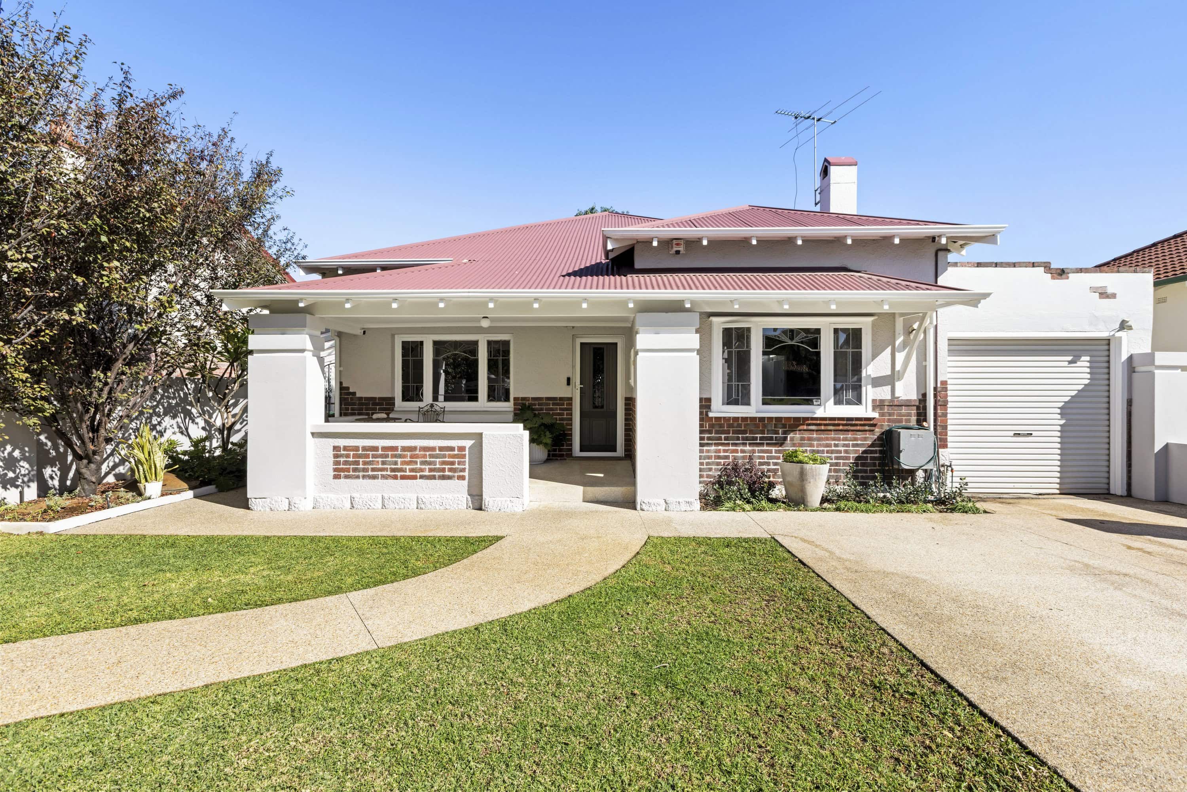Classic charm. Family-first design.
This classic 1945 character cottage reveals more than meets the eye. A charming Inglewood original with generous family credentials-featuring four bedrooms, a bathroom, and expansive open-plan living under the main roof, paired with a fully self-contained unit privately positioned at the rear. It’s a home designed to grow with you-offering flexible options for large or multi-generational families, creative space for guests, or the potential for passive income. Wrapped in lush gardens and perfectly placed between local parks and vibrant Beaufort Street, there’s something for everyone-without ever leaving the comfort of your own postcode.
Wrapped in lush gardens and framed by a rendered façade beneath a terracotta tile roof, the home extends a warm and whimsical welcome-where mature trees, leafy lawns, and a sense of play invite swing sets, barefoot summers, and an Inglewood life well lived. Step through the leadlight front door to beautifully preserved character detail, with the instant warmth of Jarrah floorboards underfoot, the airiness of soaring ceilings above, and the gentle texture of original stucco plaster walls.
An extension so thoughtfully executed, it’s hard to tell where the old ends and the new begins. Step into open-plan living and entertaining-where kitchen, dining, and lounge connect with light and ease, framed by expansive glazing and French doors that spill out to generous alfresco spaces. The kitchen has been functionally designed and equipped to enjoy now or reimagine when you’re ready-featuring Fisher & Paykel appliances, including a 600mm oven, four-burner gas cooktop, concealed rangehood, and dishwasher.
The timber-lined alfresco offers a natural extension of daily life-an inviting space to pause, refresh, and unwind. Overlooking manicured gardens and paved in timeless herringbone brick, it’s the kind of outdoor space that adapts to every season and occasion. Think slow breakfasts in the morning sun, family dinners that roll into twilight, or a quiet weekend moment with a book and the scent of greenery in the air. A garden not just to admire-but to truly live in.
Quietly nestled beyond the landscaped gardens, the private self-contained unit has been constructed to mirror the charm of the original 1940s home, while offering a contemporary edge. Finished in a crisp monochrome palette, it’s fully self-contained with a kitchenette, split system air conditioning and ceiling fan, and a modern white-on-white bathroom complete with sleek glass shower, vanity with storage, and toilet-perfect for guests, older children, or ageing family.
Positioned privately at the front, the master bedroom enjoys tranquil garden views through generous glazing, with natural light filtering in to start the day gently. Traditional panelled built-in robes blend effortlessly with ornate ceiling roses and cornices-delivering warmth, charm, and timeless allure. Three additional bedrooms under the main roof are equally inviting, each with generous proportions and their own distinct character-perfect for children, guests, or flexible use.
Celebrating vintage influences, the main bathroom brings together earthy colourways and beautiful leadlight windows. A timber vanity with colourful tile detailing, a glass-framed shower, and an arched mirror complete the space-layering warmth, texture, and enduring style into its thoughtful design.
Step one way to green open spaces-Macaulay Park and Walter Road Reserve are just around the corner. Step the other, and you’re on Beaufort Street with local favourites, daily essentials, and weekend entertainment at your fingertips. Walking distance to Inglewood Primary School and Mount Lawley Senior High School, with nearby public transport making city access easy. Edith Cowan University and WAAPA are also close by-offering world-class education and vibrant creative arts within easy reach. This is effortless family living in one of Inglewood’s most loved locales.
Features include:
• Classic 1945 character cottage with only two owners.
• Five-bedroom, two-bathroom character home on 731sqm.
• Four bedrooms and one bathroom under the main roof, with a private, self-contained unit to the rear.
• Two undercover carports at the front and a double garage at the rear with right of way access.
• Freshly painted inside and out.
• Separate powder room and laundry with access to private undercover drying court.
• Instantaneous gas hot water system.
• Ducted evaporative air conditioning and gas bayonet to the main living area.
• Security alarm system.
• Reticulated gardens for low-maintenance care.
• Council Rates: $1,982.20 per annum.
• Water Rates: $1,425.53 per annum.
• Located within the Inglewood Primary and Mount Lawley Senior High School catchment areas.
Lifestyle & Location Highlights
• 220m Public transport
• 350m Macaulay Park
• 600m Nearest Beaufort St café
• 800m Mount Lawley Tennis Club
• 800m Mount Lawley Golf Club
• 4.6km Perth CBD
• 9.6km Perth Airport
Nearby Schools
• 650m Inglewood Primary School
• 1km St Peter’s Primary School
• 1.4km Edith Cowan University
• 1.5km Mount Lawley Senior High School
• 2km Perth College
• 2.1km Western Australian Academy of Performing Arts
If you’re looking for a future-proofed family home on one of Inglewood’s most beautiful tree-lined streets, get in touch with Chris Pham on 0448 777 511 or chris.pham@belleproperty.com.
 Subscribe
Subscribe









 5
5  2
2  2
2 











