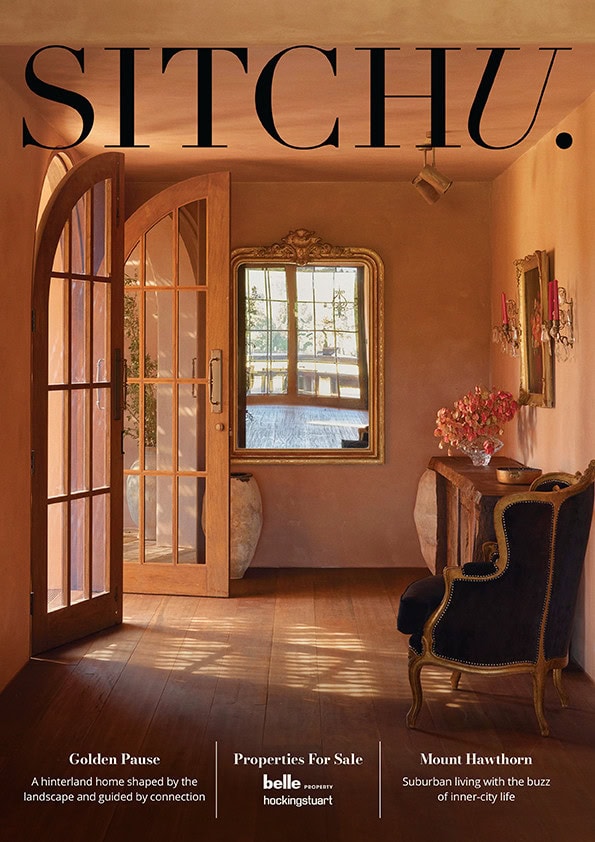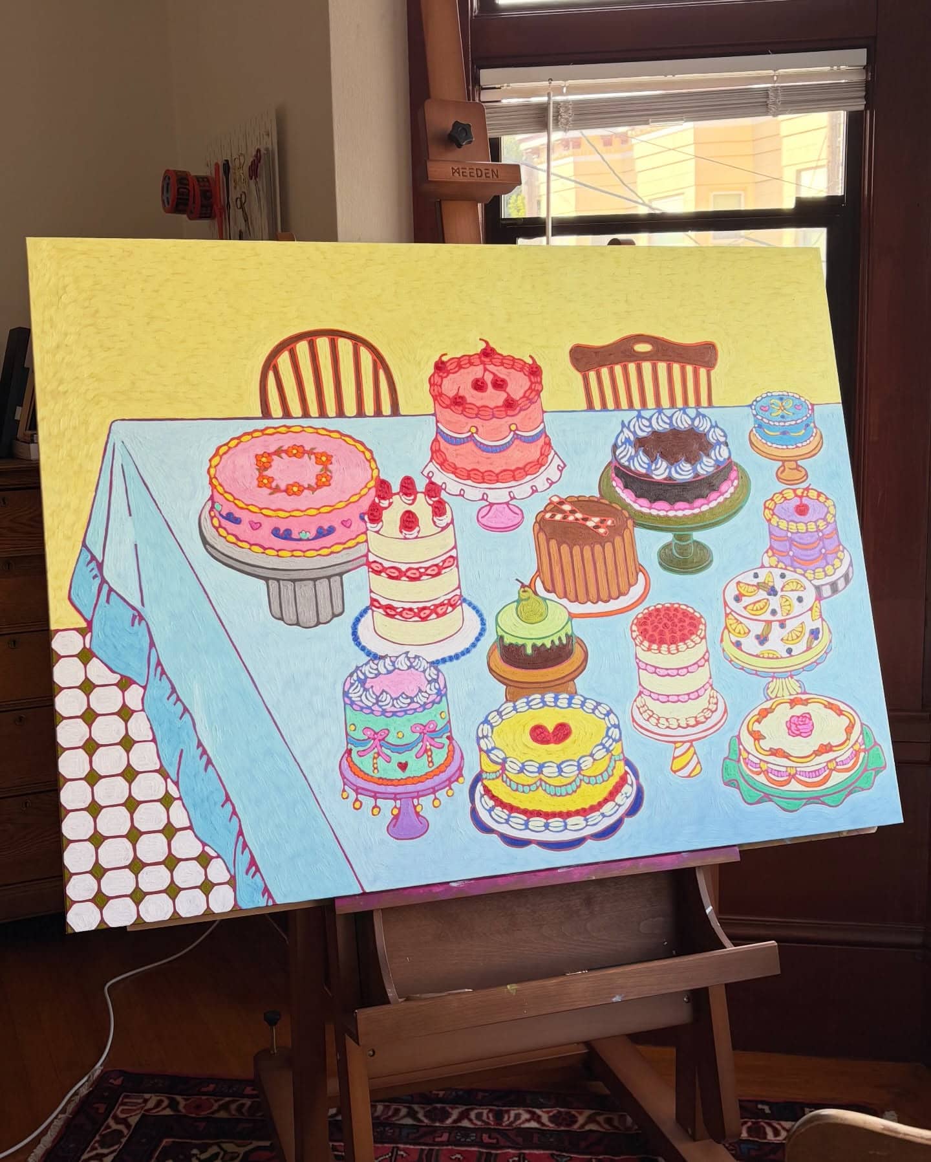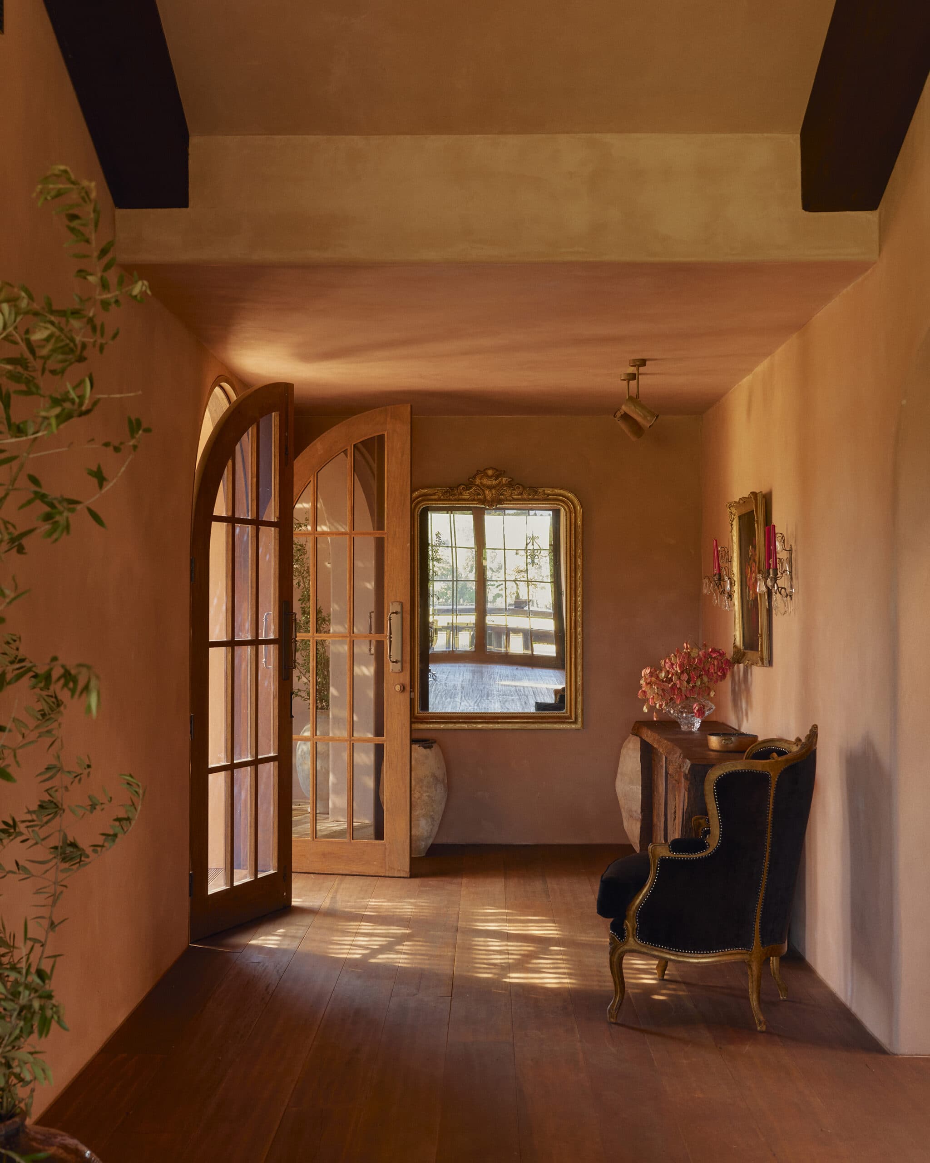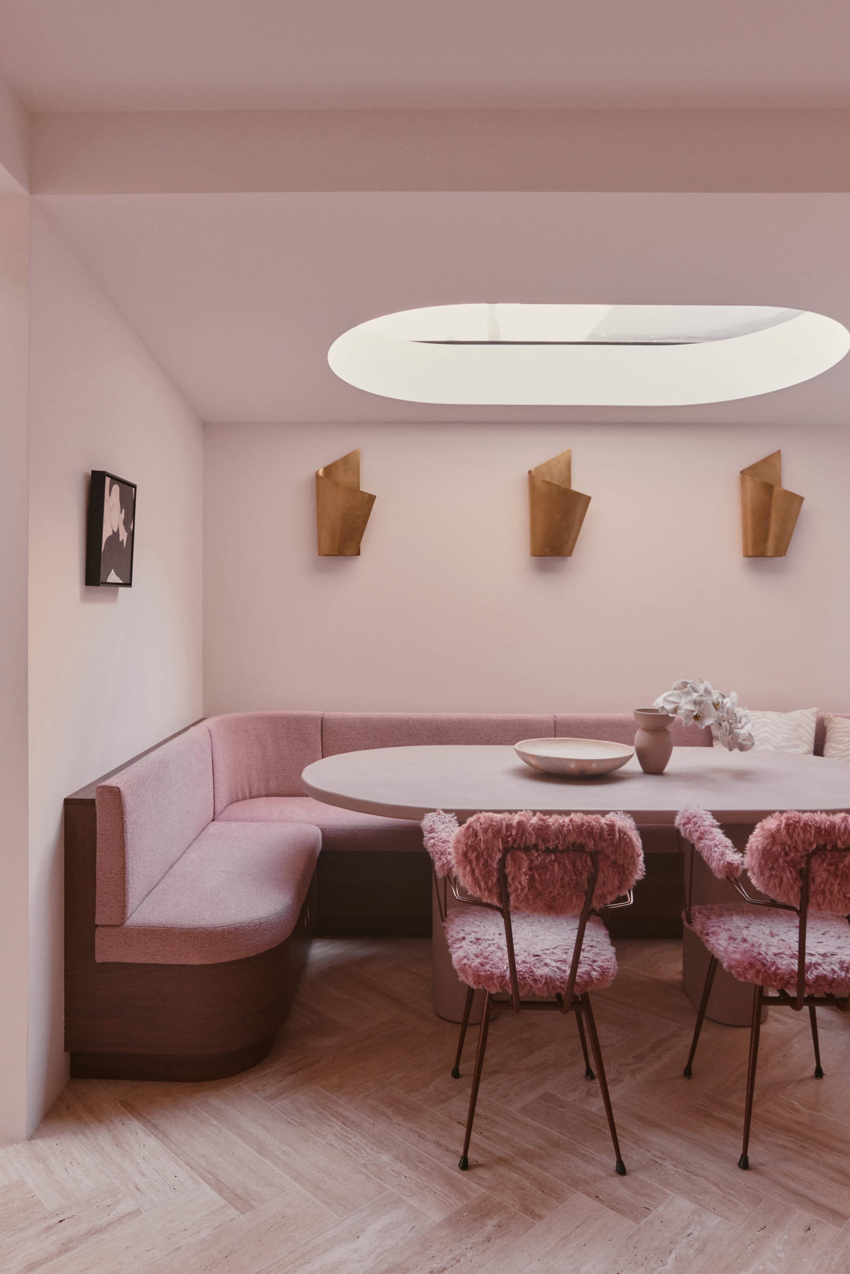Home Tour: A Cool, Calm and Collected Classic
Blending inner-city convenience with coastal charm, this handsome Lilyfield home is an entertainer's delight.
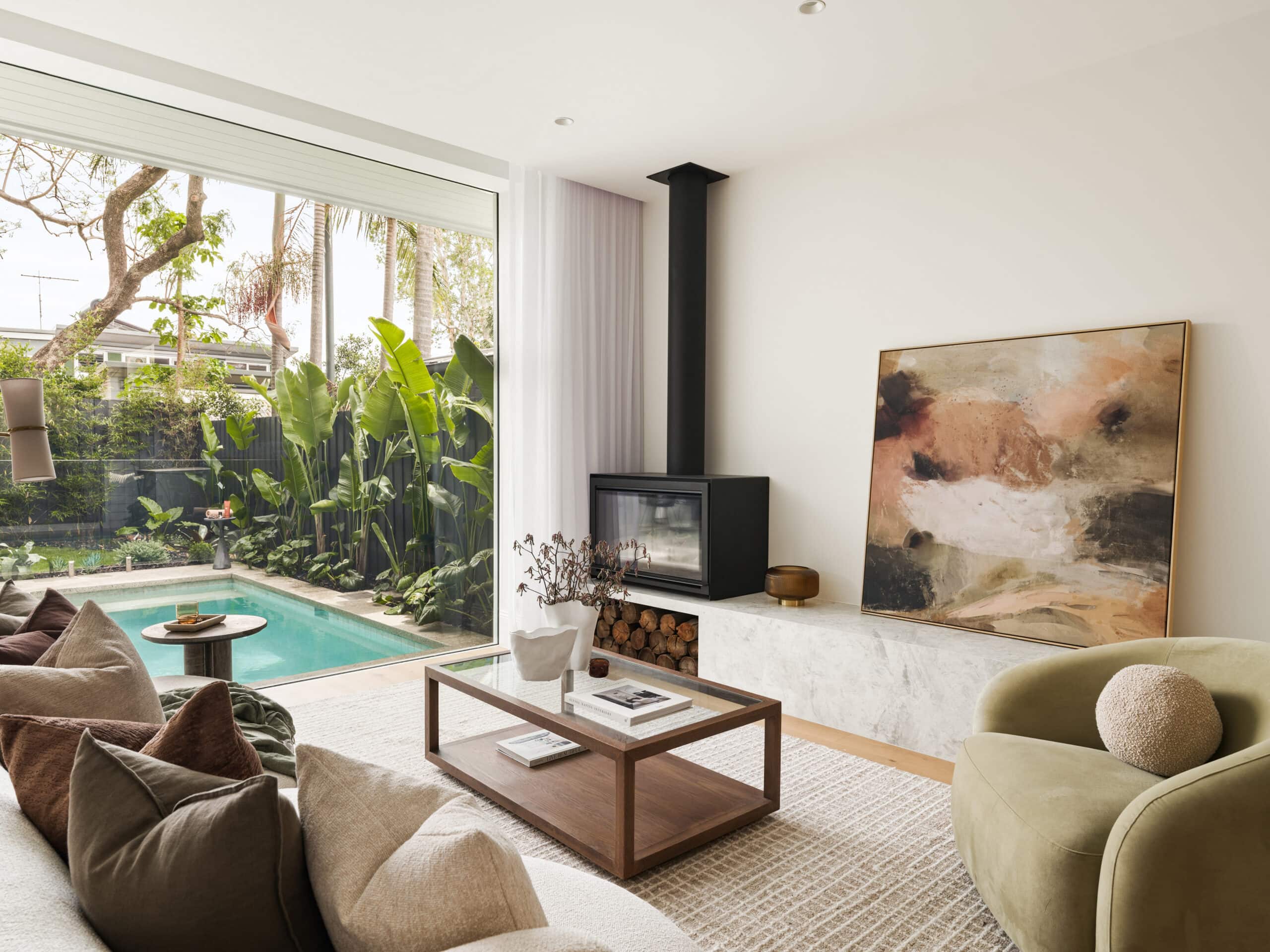
Nestled within the bustling but bucolic Lilyfield, on Gadagal and Wangal land, you’ll find ‘Red Marley’. Blending seamlessly into the streetscape, the sleek, stylish family home is an architectural darling, a study of balance and counterbalance, fusing city views with coastal charm and a conscious respect for the heritage of Lilyfield’s period architecture.
In this home tour, we take you through this relaxed, sun-drenched home and share the story of how Red Marley came to be.

Red Marley: Look and Feel
When Principal Architect of SY Design, Shady Younis, began conceptualising the build, the initial focus was ensuring the home would fit seamlessly into its surroundings whilst taking advantage of the enviable location. “Priorities included maximising outlook from all rooms, creating functional multi-use spaces, providing generous storage and delivering a layout that would remain practical and timeless well into the future”, he shares.
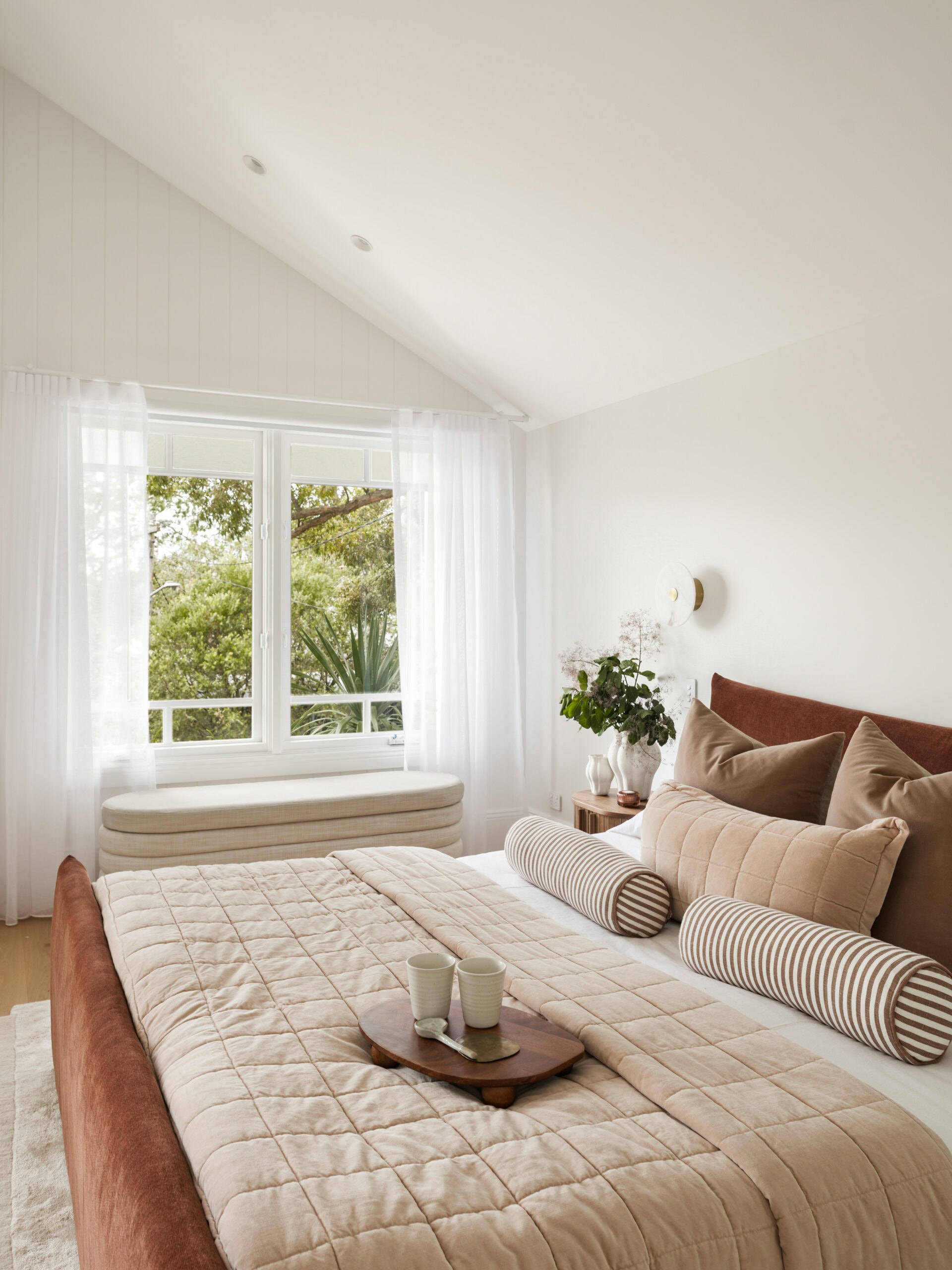

The team went above and beyond to ensure Red Marley’s views were fully realised, going so far as to utilise drone imagery to pinpoint the best vantage points. “This allowed us to carefully position key rooms and openings to capture and frame the city skyline. The result is a home that doesn’t just sit within the city — it actively celebrates and connects to it”, shares Shady.
Beyond maximising on the property’s prized views, Shady sought to capture a “relaxed coastal aesthetic while remaining sympathetic to the period character of the Inner West”.
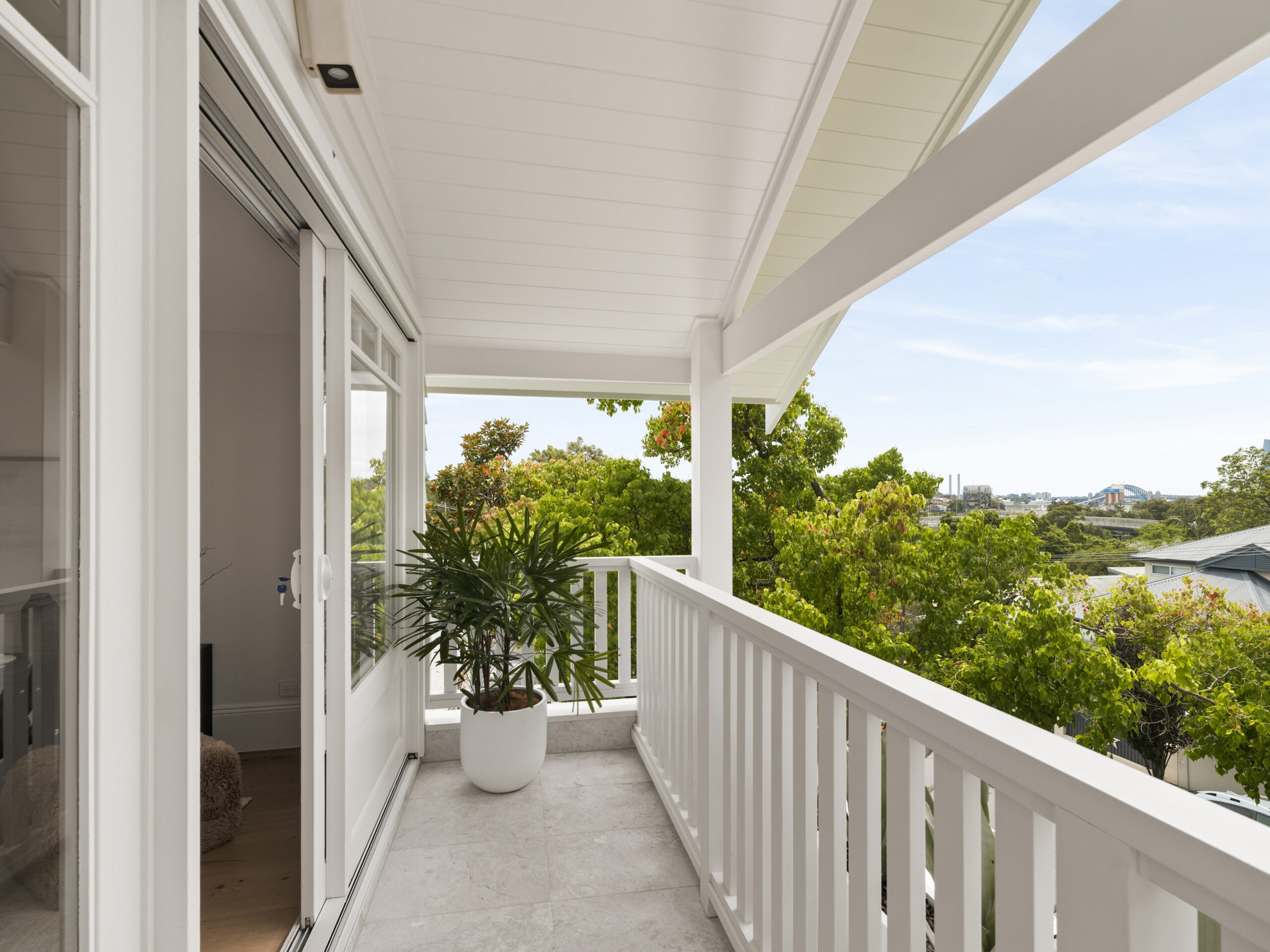
“We focused on creating bright, sun-drenched spaces with a seamless flow between indoors and outdoors. Natural textures such as timber V-groove panelling, eaves lining, weatherboard cladding and layered finishes were used to achieve a timeless feel”, shares Shady. Strategically placed skylights, a central courtyard and full-height glazing were woven throughout to ensure natural light would illuminate the home, even on the most overcast day.
Shady adds, “Material selections and the position of the pool were also carefully considered to reflect light and create dynamic shadows throughout the day, all while balancing privacy, views and solar performance.”

Whilst space can often be an issue for inner-city homes, the team at SY Design were keen to craft an oasis that would provide a reprieve from the hustle and bustle. “Lush planting, layered landscaping and tranquil outdoor spaces” that can be used year-round.
The end result? A home that blends contemporary planning and classic materials. A home that is both of-the-moment and timeless, relaxed and coastal, the epitome of Sydney’s quietly buzzing and family-friendly Lilyfield.
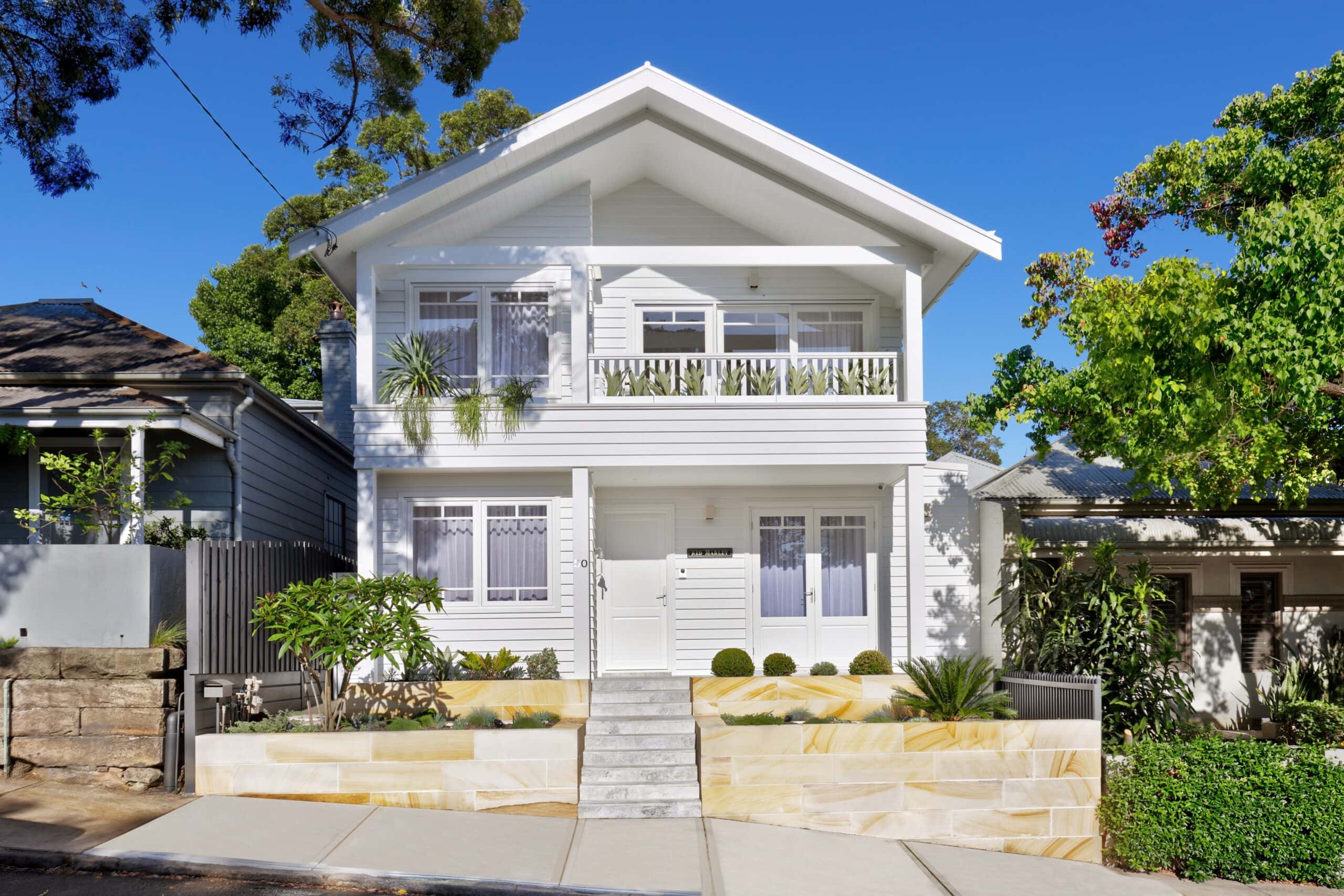
Red Marley: Neighbourhood
The neighbourhood of Lilyfield is one of our favourites in the Inner West, with a warm, village feel courtesy of the suburb’s working-class roots. With quiet, tree-lined streets, heritage homes and the natural beauty of nearby Iron Cove and Callan Park, there’s so much to love about Lilyfield.
If you happen to be in the area, make sure you check out the Orange Grove Farmer’s Market and check out some of our favourite cafés Brew Ha Ha Coffee Roasters and Pane E Cipolla.
50 Starling Street, Lilyfield is for sale through Belle Property Annandale. Contact selling agents, Simone Azzi, Jonathan Azzi and Ralph Daher for more information.
 Subscribe
Subscribe









 Subscribe
Subscribe

