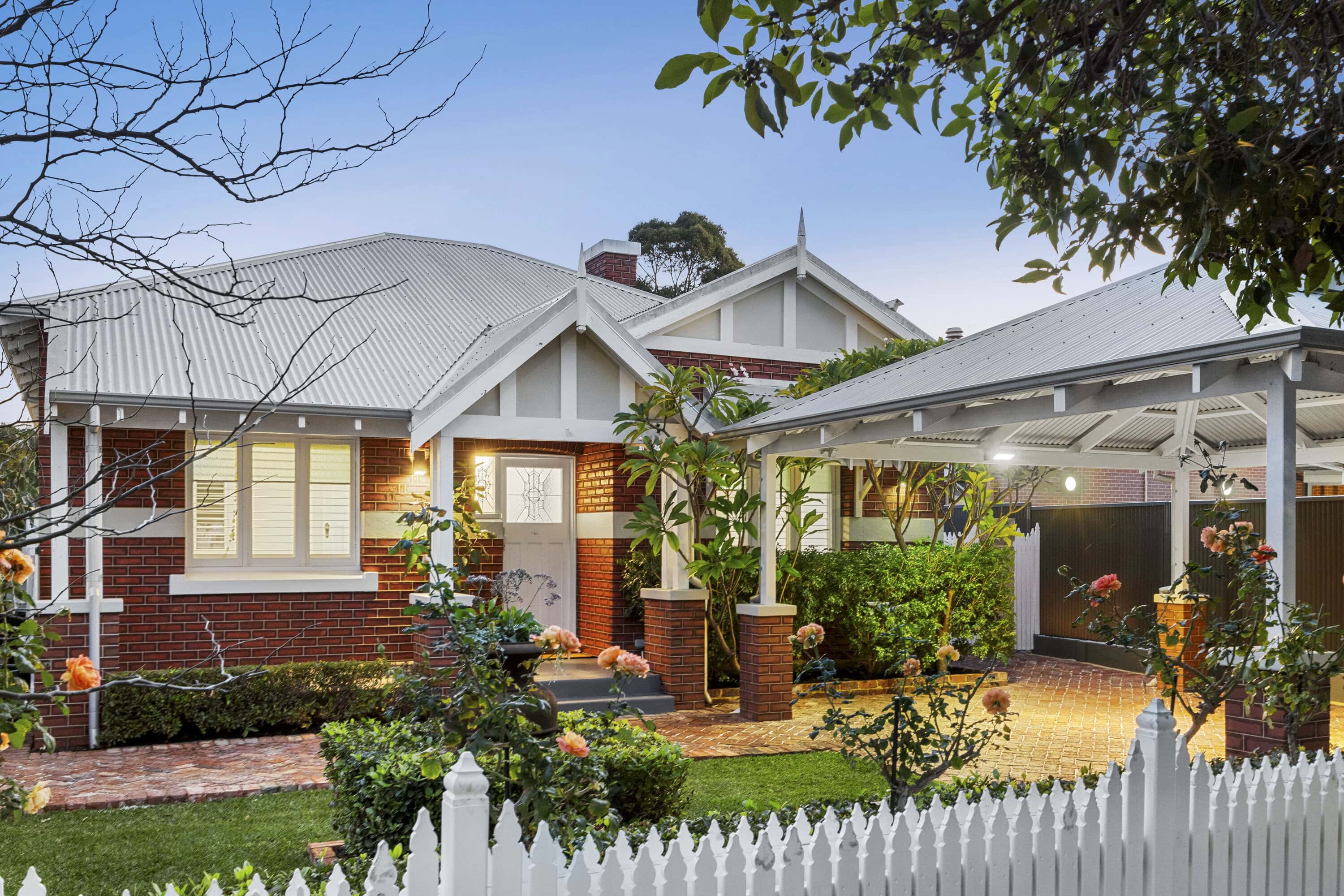Timeless Federation beauty, reimagined for today
Crawford Road-where every home is fronted by a leafy verge tree, jacarandas bloom in spring, and the community heart of Inglewood Primary School sits just footsteps away. Less than 300 metres to Beaufort Street’s buzzing cafés, specialty grocers, and local favourites, this is one of those rare locations where everything just works-walkability, charm, and family connection.
Behind a quaint white picket fence and landscaped gardens, the 1927 façade is Federation flair at its most loveable. Think herringbone-laid recycled brick paving, red tuck-pointed brickwork, oversized timber windows, decorative fretwork, and classic gables-all beautifully preserved and full of character. A timeless prelude to a lifetime of cherished memories.
Step through a timber door inset with leadlight glass, and you’re met with all the features that make these character homes so special-soaring ceilings with ceiling roses, an arched hallway, grand skirting boards, and rich Jarrah underfoot. This is old-world charm, revived for a new generation, with four bedrooms, two beautifully renovated bathrooms, a vibrant open-plan heart, and a backyard built for entertaining.
At the centre of it all, the kitchen, dining, and living areas are anchored by an architecturally designed courtyard-filling the home with natural light, with a seamless link to the entertainer’s backyard beyond. The kitchen is a masterclass in contemporary function and finish, with a crisp 40mm engineered stone waterfall breakfast bar, premium appliances including a 900mm ILVE oven, a marble-look splashback, and abundant soft-close cabinetry designed with intent-complete with appliance nooks, sliding pantry drawers, and seamless prep zones.
The expansive casual lounge is both warm and refined, featuring beautifully integrated timber shelving and quarter-height VJ panelling as a thoughtful focal point. Wide bi-fold doors extend the space effortlessly, revealing an entertainer’s oasis designed for connection and celebration.
Outside, a soaring gabled alfresco-lined in VJ panelling with downlights, heating, ceiling fans, and remote-controlled blinds-invites year-round entertaining, from 18ths to engagement parties. Natural stone paving continues through to the salt-chlorinated pool, enclosed by glass fencing and framed by lush, reticulated gardens with decorative up-lighting that brings the space to life after dark.
The principal suite is a private haven of poolside serenity and modern comfort-complete with a generous walk-in robe fitted with custom cabinetry, and a beautifully renovated ensuite. Styled in calming neutral tones, it features a deep soaking bath, dual vanities with ample storage, and a sleek glass-framed shower for a luxurious daily escape.
Each of the secondary bedrooms is generously proportioned with character features and plantation shutters-two with built-in robes featuring custom cabinetry, and a fourth with French doors opening to the central courtyard. They share a renovated family bathroom in crisp white tones, with a glass-framed shower over bath, mirrored storage, and freestanding basin.
A cosy second living zone at the front of the home provides the perfect escape-with a traditional fireplace converted to ethanol for ease, built-in shaker cabinetry, and contemporary shutters framing peaceful garden views.
This is a home that effortlessly blends the warmth of its 1920s roots with all the comforts of modern living-crafted for families who want the best of Inglewood on their doorstep. With generous proportions, thoughtful separation, and spaces to come together or retreat, it’s a home suited to every generation. Just steps to Inglewood Primary, moments to local supermarkets and the café strip, and a short ride to the CBD-it’s a home and a lifestyle in perfect harmony.
Features you’ll love:
• Originally constructed in 1927, fully renovated by Dale Alcock Homes with four bedrooms, two bathrooms, and two separate living areas.
• Electric sliding vehicle gate with remote and keypad panel.
• Secure double carport with additional parking space.
• Chef’s kitchen with engineered stone benchtops, 900mm ILVE oven with 6-burner gas cooktop, Bosch dishwasher, concealed rangehood, and undermount sink.
• Two beautifully renovated bathrooms plus a separate powder room.
• Generous laundry with floor-to-ceiling storage, bench space, and large trough and direct access to drying court.
• Central architecturally designed courtyard that maximises natural light.
• Salt-chlorinated fibreglass pool with electric heat pump, automatic dosing system, and recessed pool blanket.
• Outdoor shower (hot & cold water).
• Reticulated gardens with decorative up-lighting to rear.
• All-season alfresco with remote blinds, heating, ceiling fans, downlights, and integrated Bose speakers (Sonos app controlled).
• Reverse cycle ducted air-conditioning with zoning.
• Sonos in-ceiling speakers in the living area.
• FTTP (Fibre to the Premises) for fast and reliable internet.
• Electric storage hot water system.
• 6.5kW solar system with Fronius 5.0 KVA inverter.
• Abundant internal storage including a 15m² attic.
• Within the Inglewood Primary and John Forrest Secondary College catchment areas.
• Council Rates: $2,567.95pa
• Water Rates: $1,770.96pa
To learn more, contact Chris Pham on 0448 777 511 or at chris.pham@belleproperty.com.
 Subscribe
Subscribe









 4
4  2
2 







