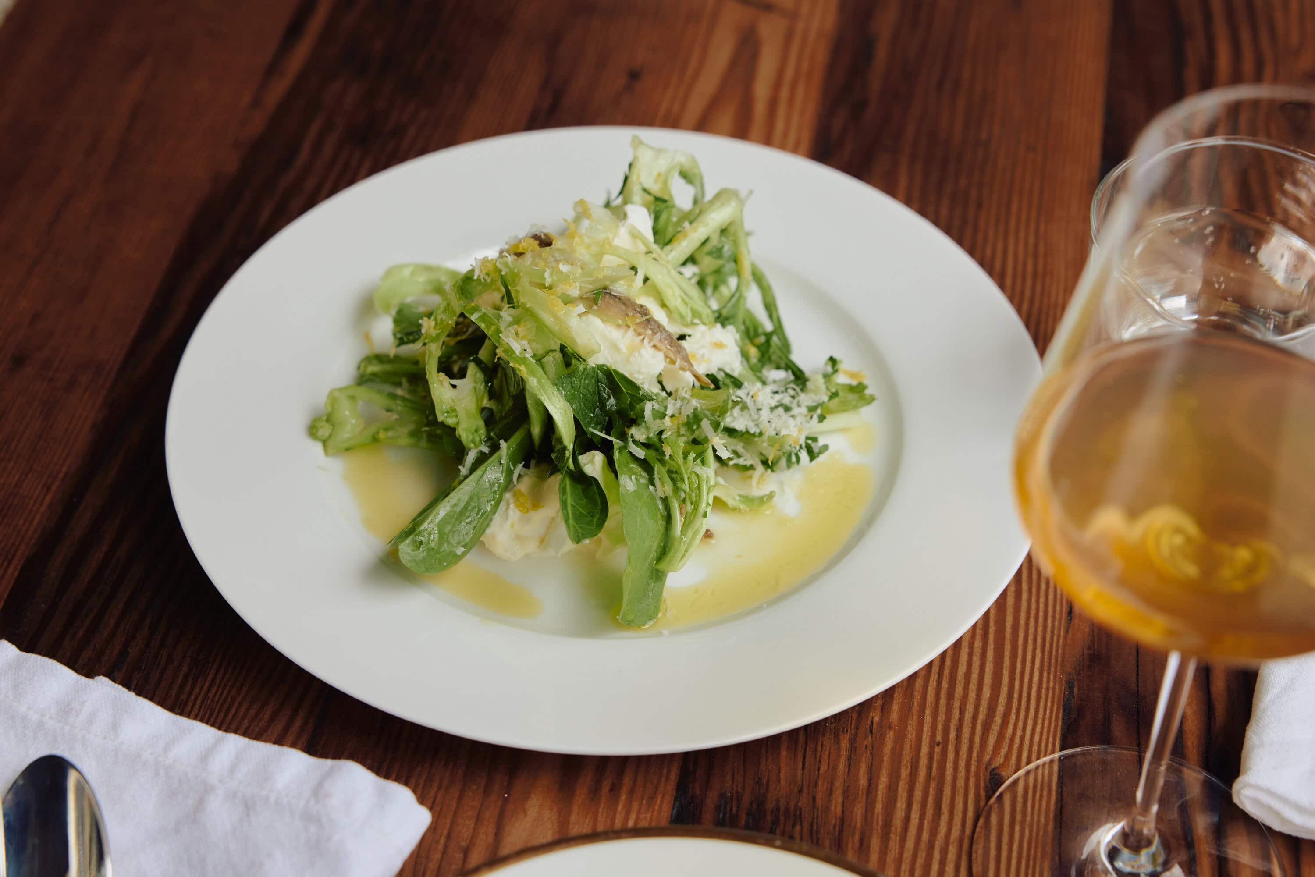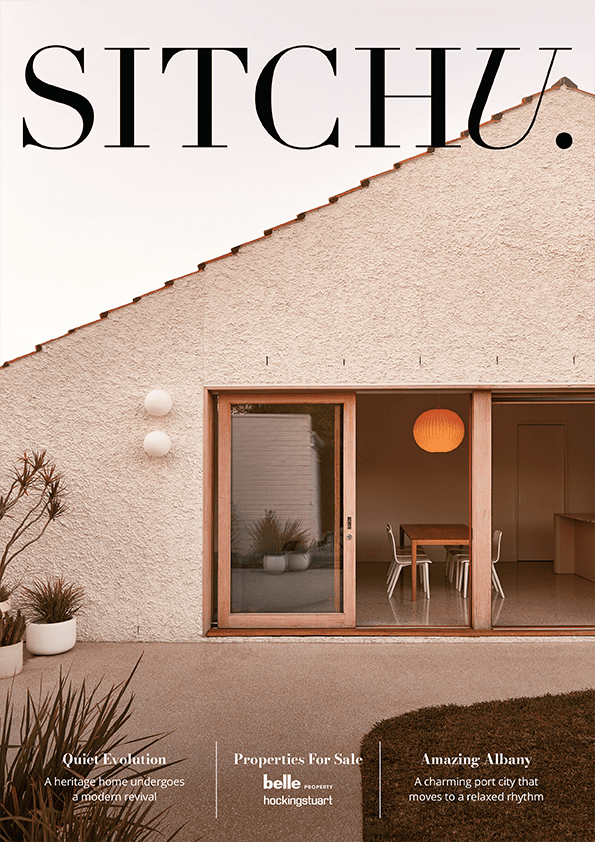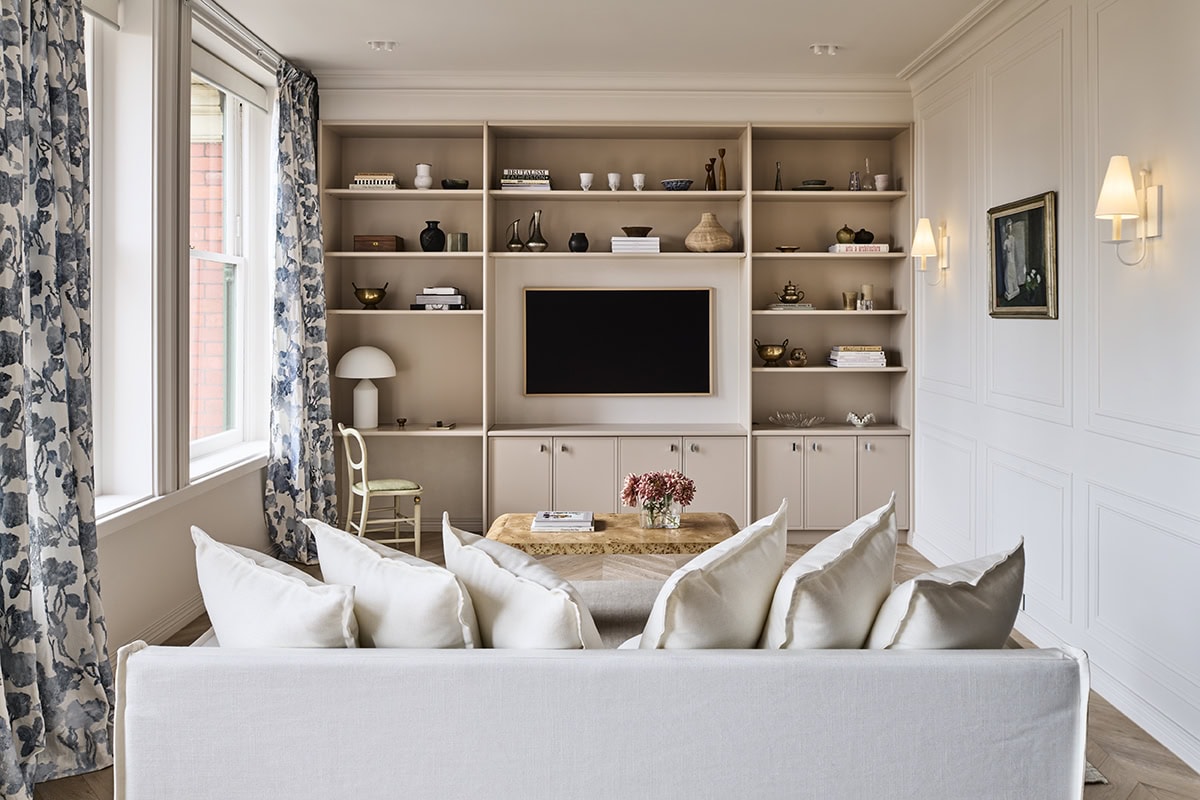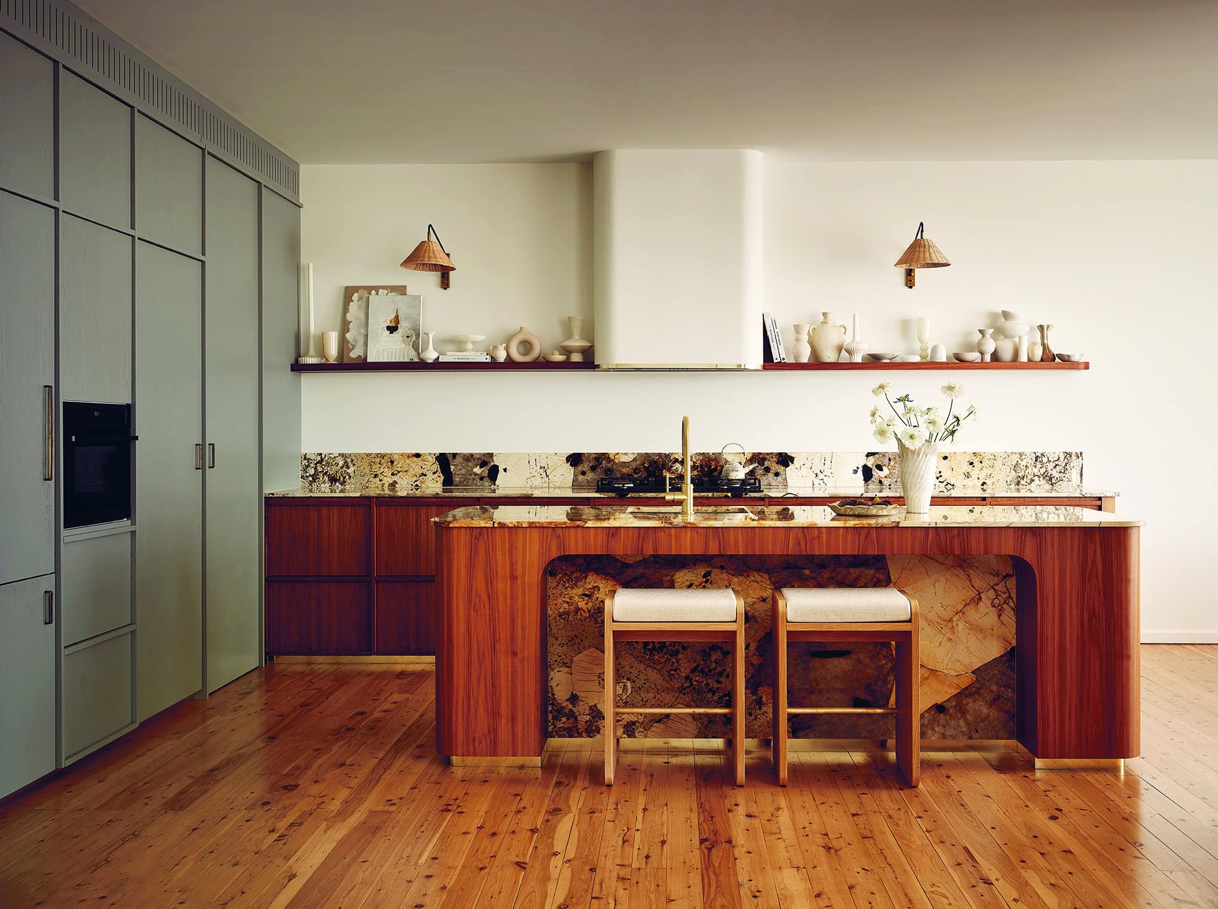Home Tour: Studio Pulp Refreshes a Grand Edwardian Home into a Heritage Hero
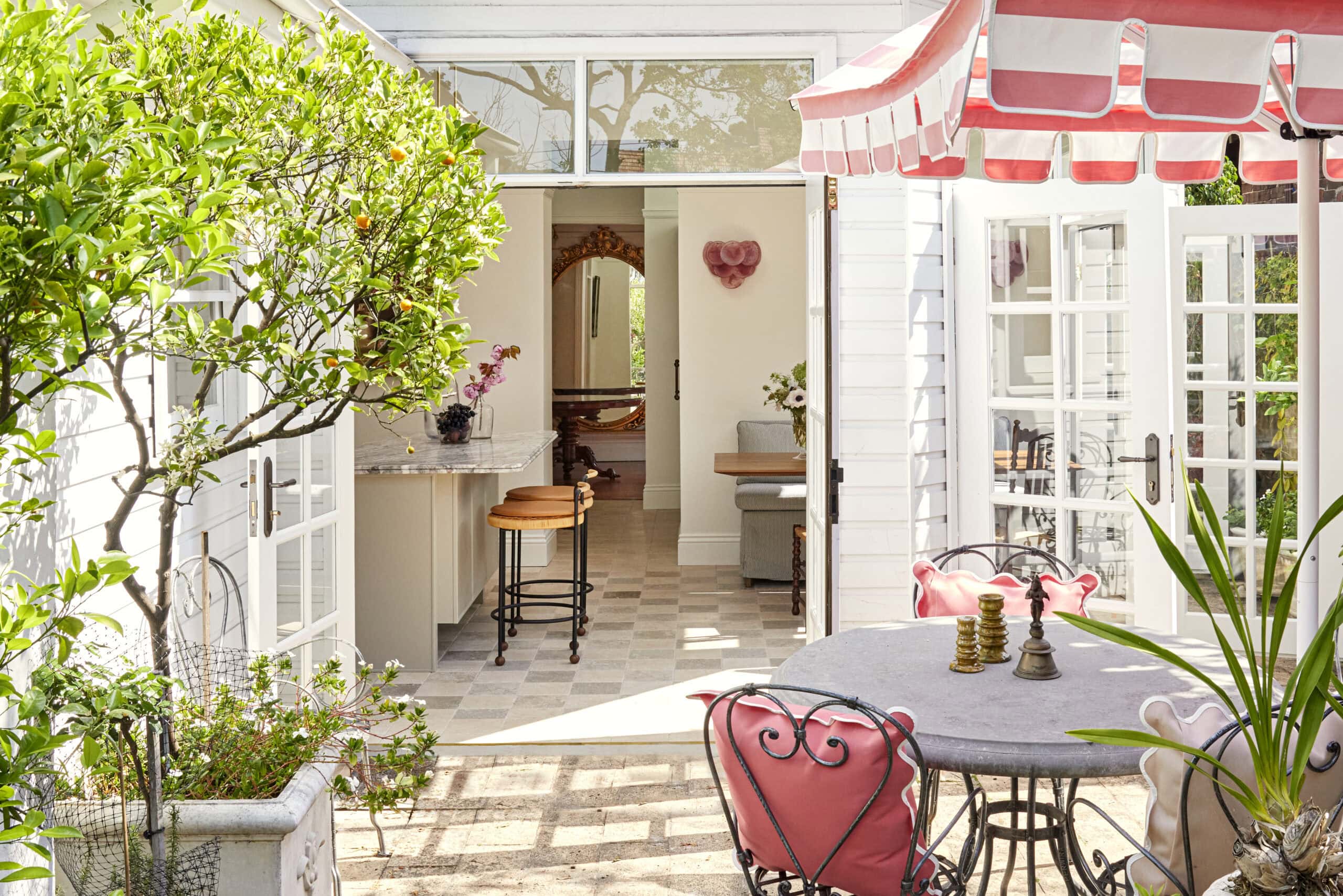
Renovating a heritage home is always a delicate balancing act for any team. You want to honour the past while embracing the future.
Thankfully, Studio Pulp knew how to approach this brief when they refreshed this five-bedroom Edwardian house in Drummoyne, Sydney.
Home to Deb and Sandy, the residence has been lovingly transformed by interior and architecture firm Studio Pulp, who have expertly reimagined the rear of the house while respecting its rich heritage.
Loving Our Home Tour of this Drummoyne House? You May Also Like…
Home Tour: A Charming Georgian Cottage becomes a Dazzling Tassie Gem

Contemporary Energy
The result? A space that champions warmth, sophistication, and fresh contemporary energy—all without losing the charm of its Edwardian past. The home’s history is felt as soon as you step through the front door.
The intricate timberwork, original stained-glass windows with dusty pink hues, and stately fireplaces evoke an undeniable sense of elegance. But as you move toward the rear, the home shifts. Sunlight pours in and the mood transforms.
“The existing kitchen was tucked into a dark corner, disconnected from the rest of the home,” explains Benjamin Selke, director at Studio Pulp.
“By reworking the layout and opening up the space, we completely changed how the home functions, creating an airy flow from indoors to out.”
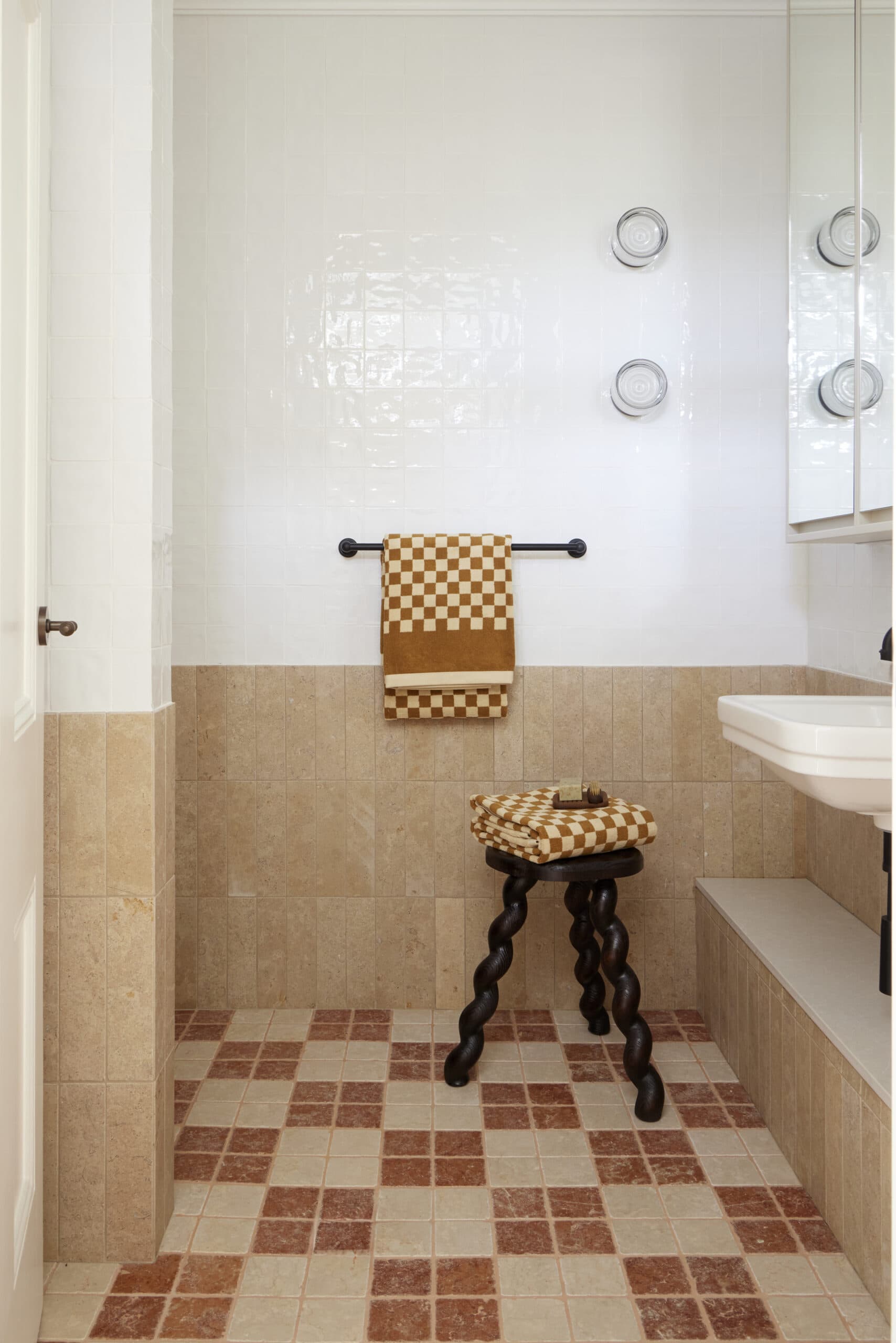
A Fresh New Layout
One of the biggest structural changes was swapping around the kitchen and bathroom. This flip meant the kitchen could take centre stage, effortlessly connecting to the casual dining area and sunroom, with uninterrupted views of the garden beyond. “This new configuration completely transformed the space,” Benjamin admits.
The clients wanted to create a bigger, more open-plan kitchen for everyday living and entertaining. “A separate butler’s pantry was also created, ensuring that the space would look beautiful and function perfectly for their entertaining needs,” Benjamin says.
A checkerboard limestone floor grounds the kitchen, a subtle nod to the home’s original black-and-white tiles. A slim-line shaker profile was used across all the cabinetry, while curved stone splashbacks and custom double bullnose bench tops introduce layers of intricate craftsmanship.
“The key was to maintain a sense of softness and timelessness,” the architect says. “Every detail, from the handmade tiles climbing the rangehood to the delicate pink veining in the marble benchtops, was chosen to bring warmth without overwhelming the space.”
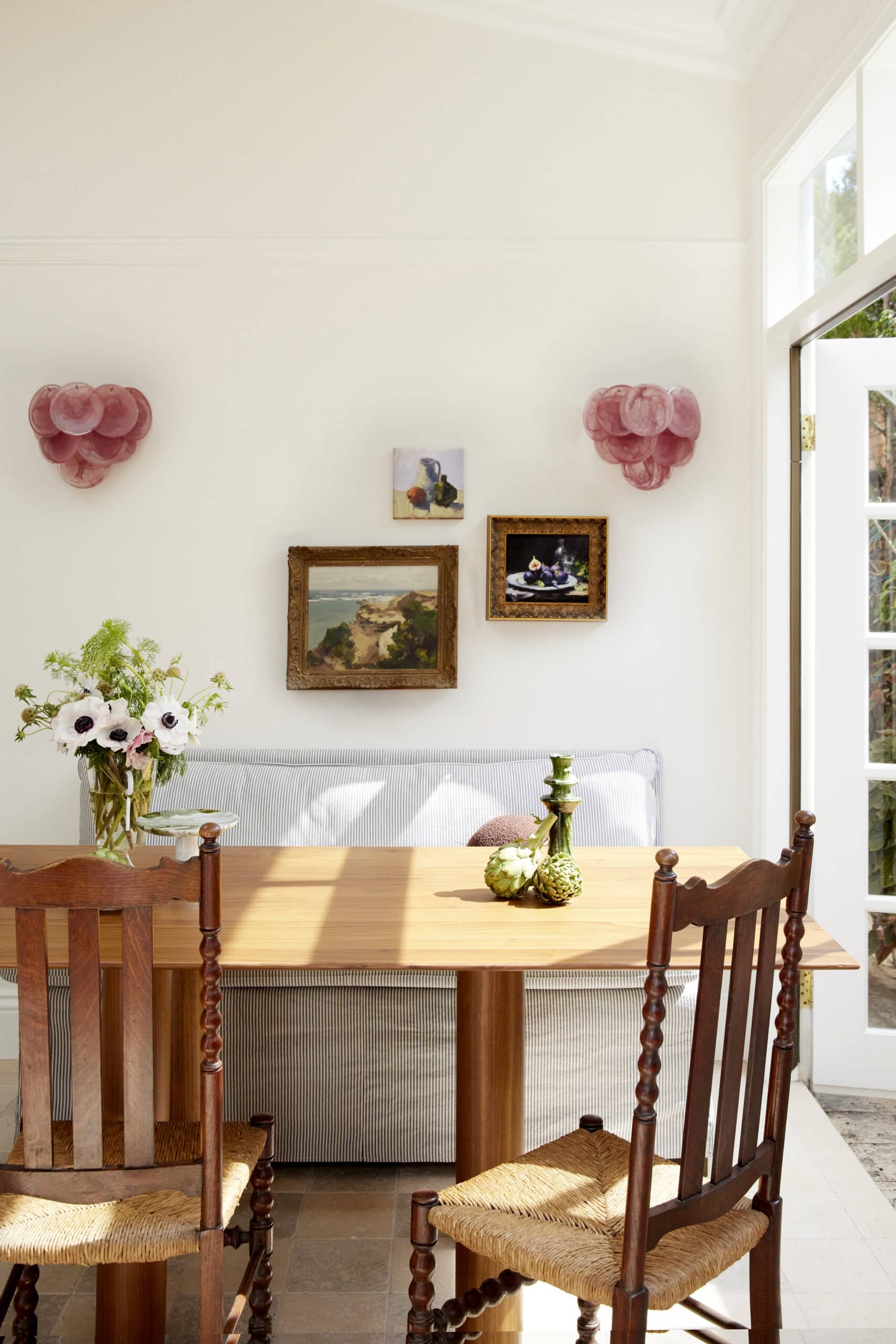
Tonal & Textural Elements
The colour palette was tonal and teamed with textural elements inspired by the home’s existing architecture and the client’s collection of pink Murano glass objects. This personal touch is echoed in the elegant Murano wall lights that glow above the dining bench, a sentimental nod to the homeowner’s trinkets and treasures.
Updating the home with a modern touch while preserving its Edwardian character required a sensitive approach. Studio Pulp ensured every new addition felt seamlessly integrated, complementing the original charm rather than competing with it.
The cabinetry profile takes cues from traditional shaker-style joinery but is reinterpreted with a minimalist edge. The handmade tiles of the splashback introduce subtle movement, offering a fresh take on classic design.
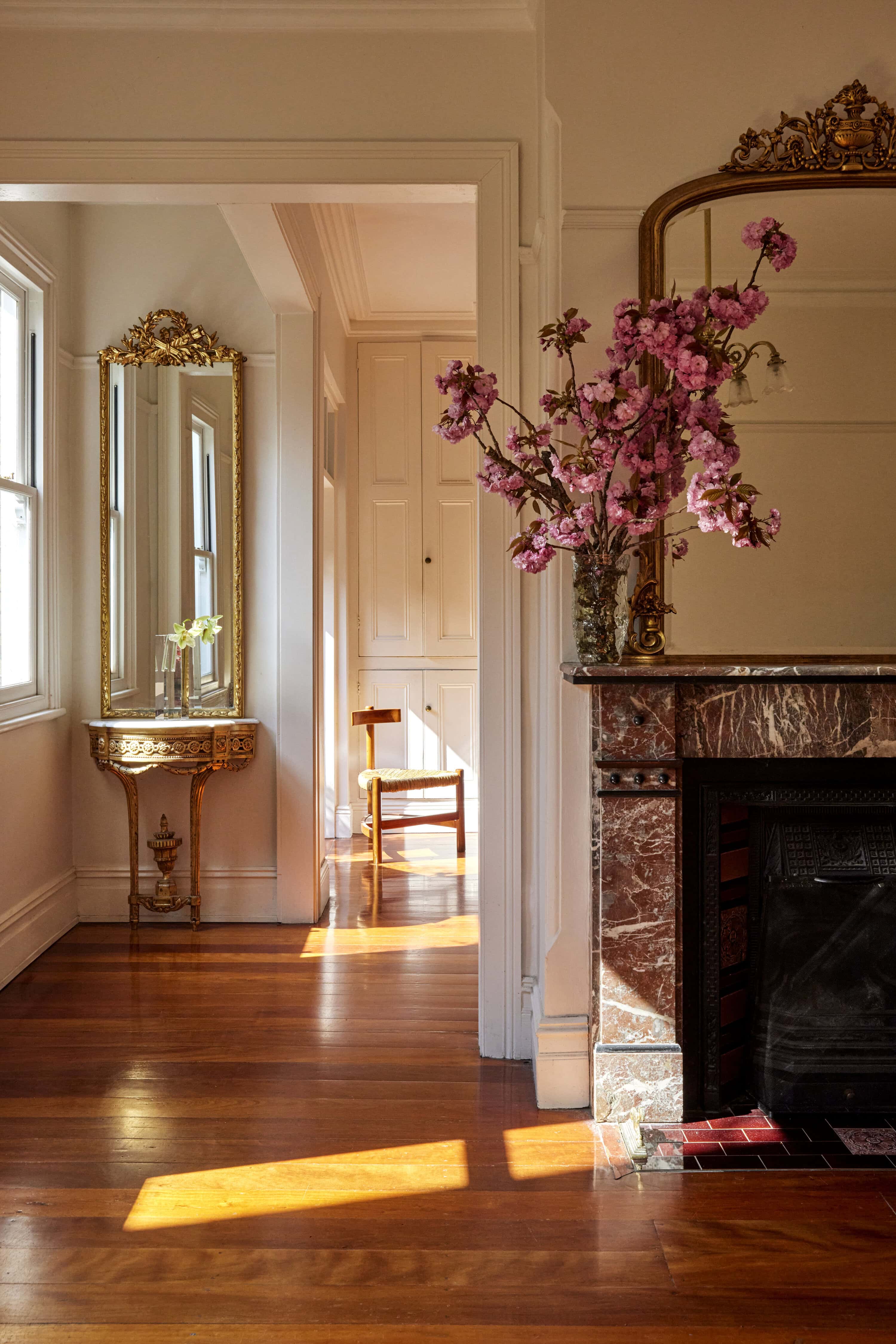
Creating a Sense of Continuity
Even the lighting, like the Murano wall lights above the dining bench balanced with the contemporary island pendants, reflects this fusion of old and new.
“We wanted to create a sense of continuity,” Benjamin explains. “Every new element references something from the past, but with a modern sensibility.”
This same approach carries through in the styling and furniture choices. Antique dining chairs sit beside sleek Ellison Studio counter stools, while a traditional dining bench is illuminated by contemporary lighting. “We wanted it to feel intentional and harmonious,” Benjamin says.
The styling was based on a deep respect for the client’s pieces. The glass collection, gold-gilt frames, and soft pink marble fireplaces were not just left in place but celebrated and integrated into the design.
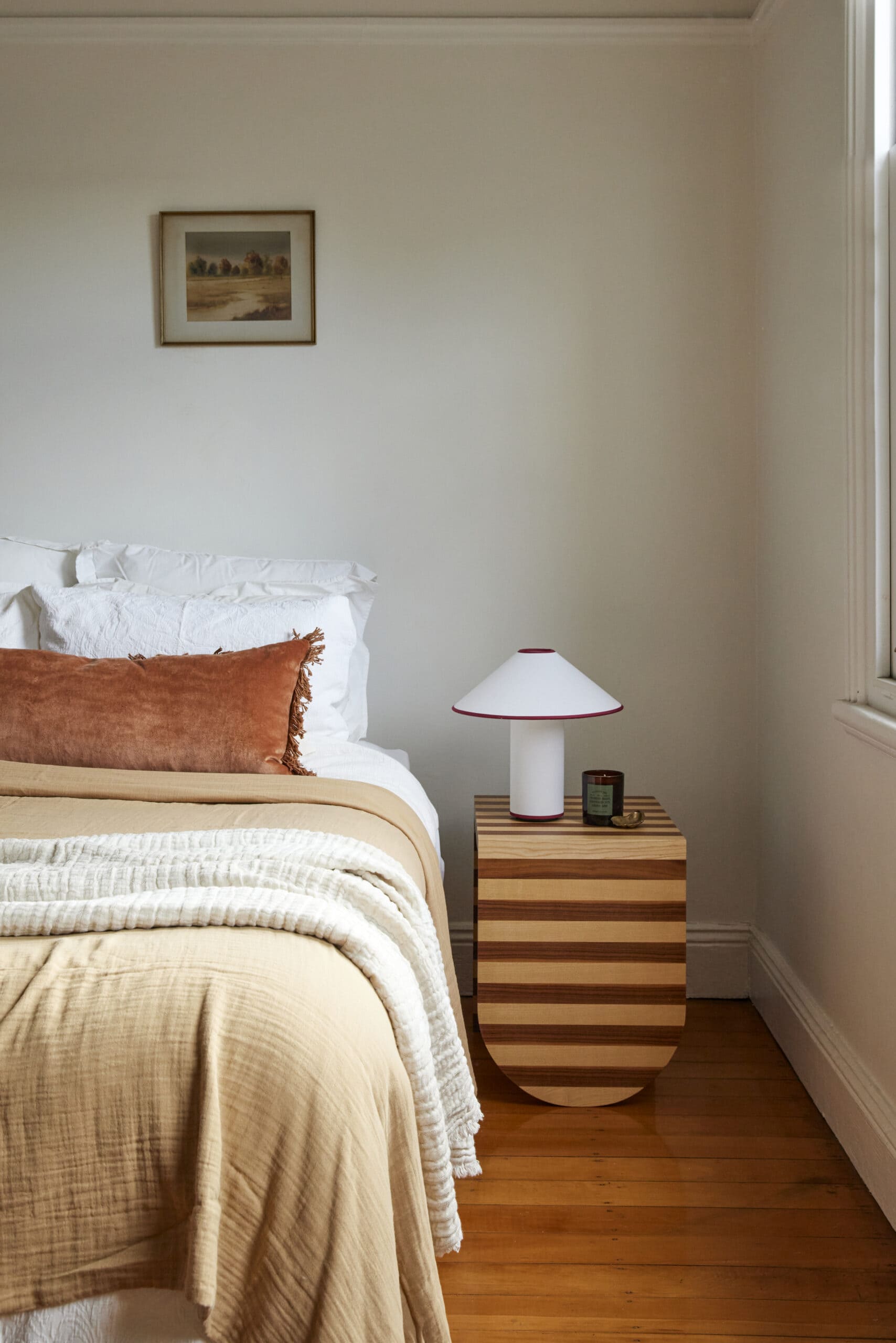
Elegant & Enduring
Whether it’s the dappled light filtering through the new kitchen or the inviting warmth of the reimagined living spaces, this Drummoyne residence embodies everything about a successful renovation. It effortlessly weaves history with the present for a home that feels both elegant and enduring.
“It has a grand, classical feel now while exuding a fresh, soft, and inviting atmosphere, with a sophisticated yet subtly vibrant energy that balances maturity with a contemporary charm,” Benjamin reflects.
Project Credits
Photography: Jacqui Turk @jacqui_turk
Interiors: Studio Pulp @studiopulp___
Styling: Jono Fleming @jono.fleming
Words: Bella Brennan @bellarosebrennan
Loved our tour of this Drummoyne abode and want to keep perving some of the most stylish places going around? Take a peek inside this stunning home in the Sutherland Shire. Then, see how this Parisian-inspired Melbourne apartment gives the ultimate lesson in maximising space.
 Subscribe
Subscribe









 Subscribe
Subscribe
