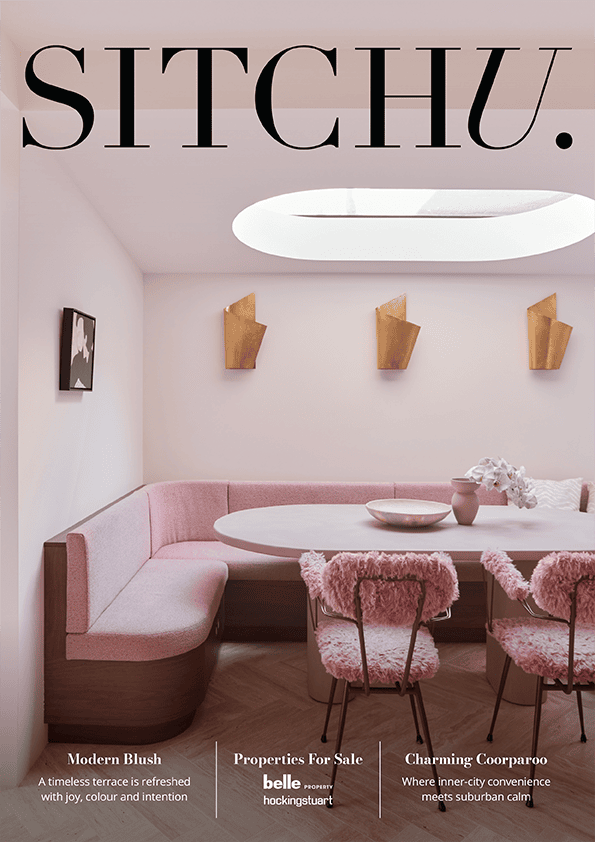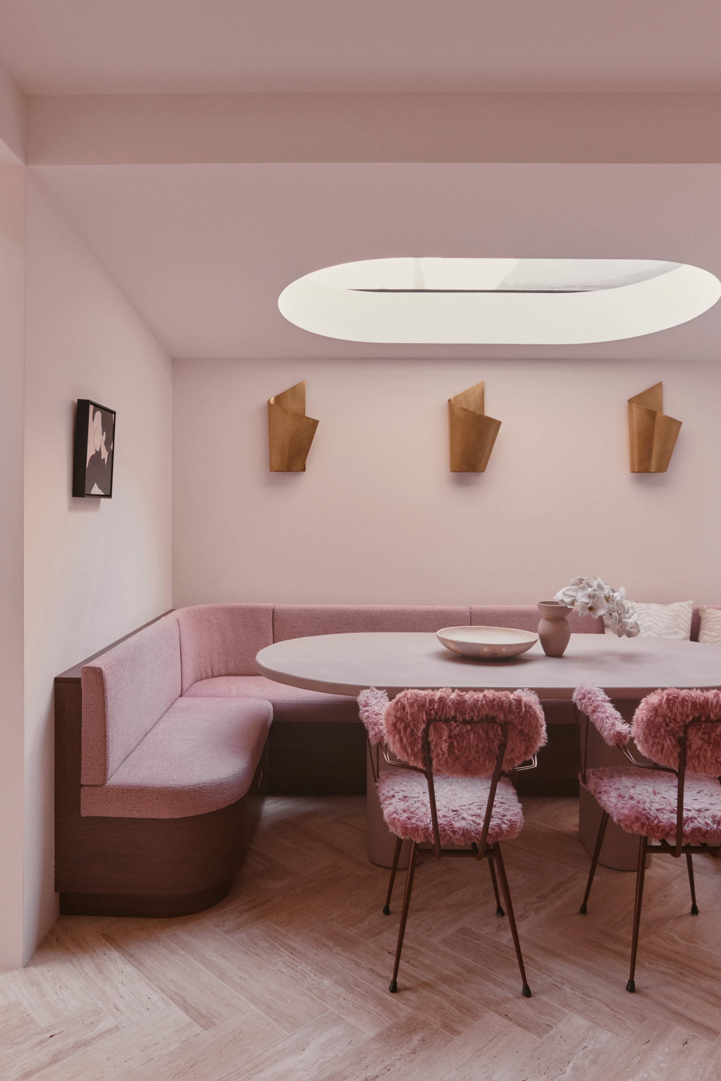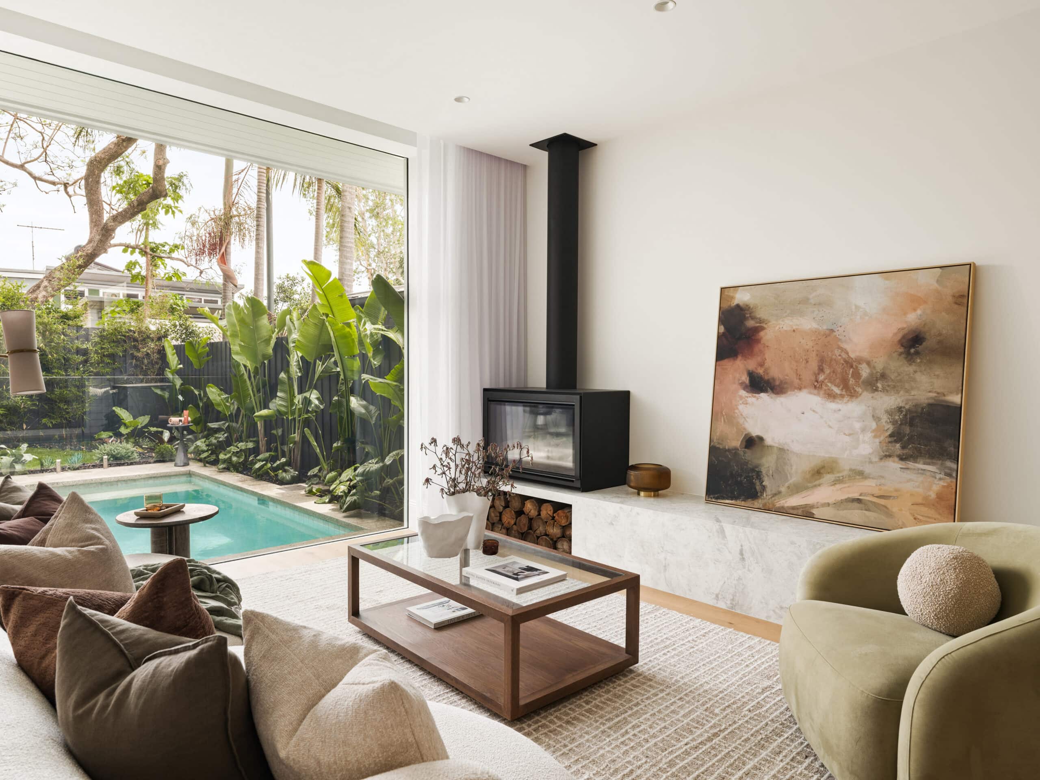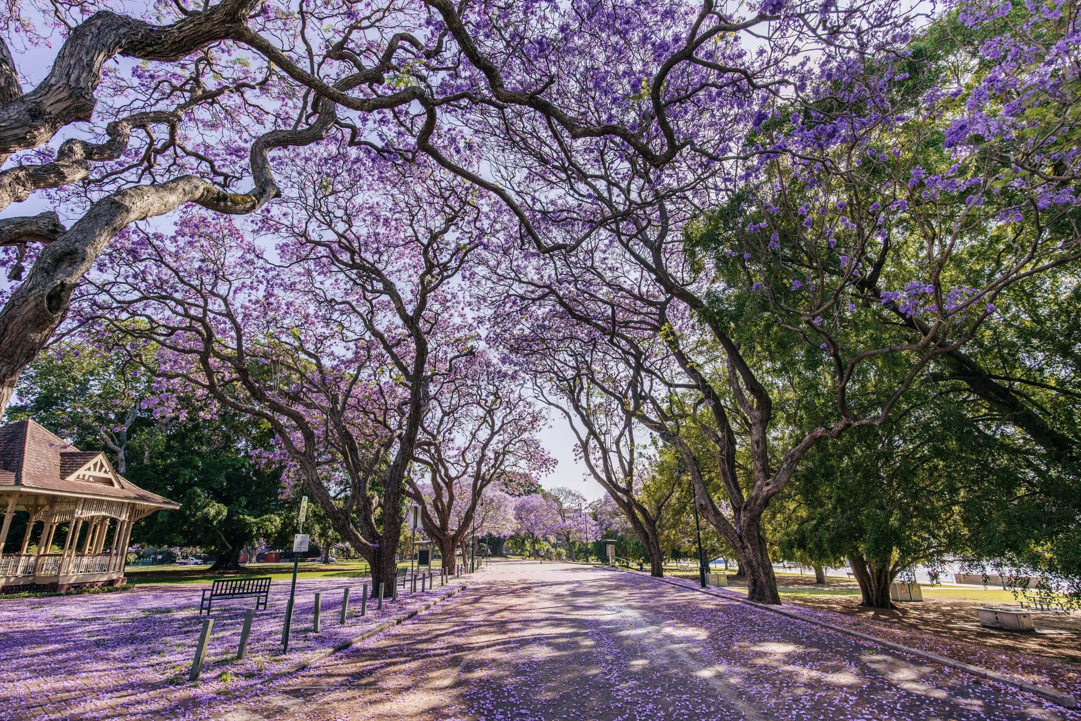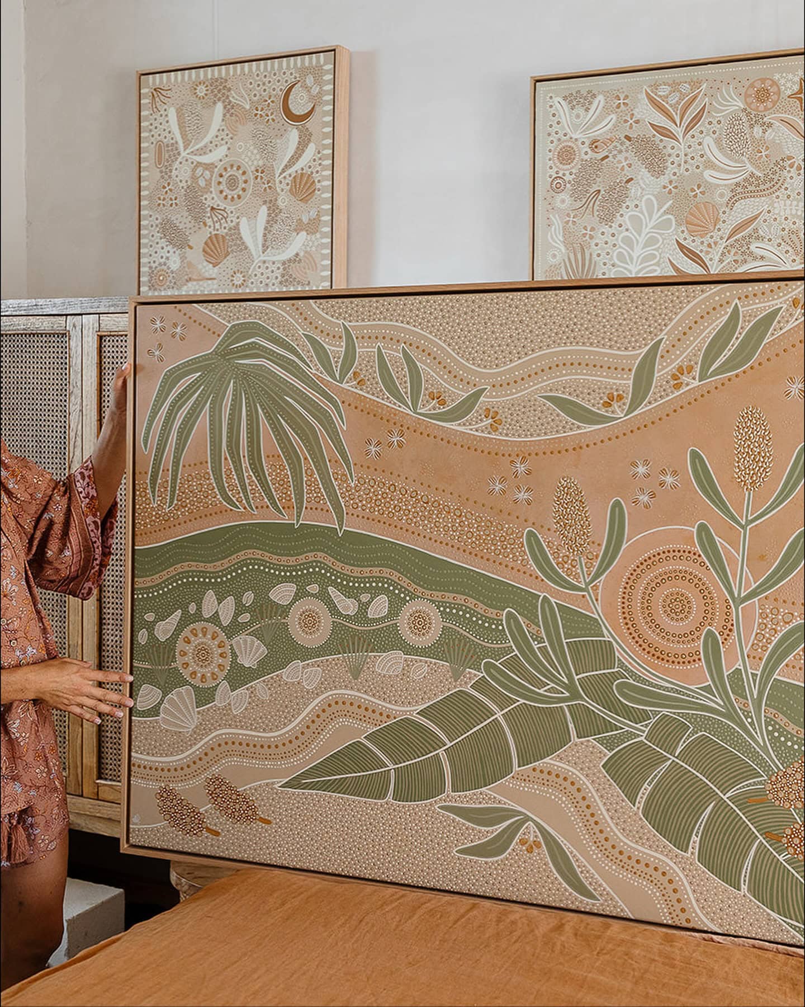Home Tour: A Charming Georgian Cottage becomes a Dazzling Tassie Gem
A celebration of history and modernity is realised in the dramatic restoration of Leighton House.

In the undulating hills of Northern Tasmania, Leighton House makes its mark by seamlessly blending historical preservation with a fresh, contemporary design.
Under the passionate eye of owner Genevieve Taubman and her husband Hamish Campbell, this charming Georgian cottage, built in 1840, has been reimagined into an idyllic haven perfect for family-friendly farm stays.
When the couple took over the property, which had been in the family for over 40 years and can sleep up to 12 guests, they had a clear vision for its restoration. Located moments from the historic Evandale village, they turned to award-winning Hobart-based architects, Core Collective Architects, to bring their exciting idea to life.
“We wanted to preserve and celebrate the original Georgian cottage, adding a new wing for modern-day entertaining. The house is very much where we want to bring friends and family together to make memories to last a lifetime, and we would like other people to do the same,” Genevieve explains.

A Thoughtful Approach
Core Collective’s design genius is evident in its thoughtful approach to blending the historical and contemporary elements of Leighton House.
The new wing, adorned with local brick, subtly recedes into the landscape, allowing the original Georgian cottage to remain the focal point as it draws your eye in with its gleaming white hue.
“Celebrating the original house, the new wing does not interfere with the beautiful Georgian symmetry of the old house. It sits lightly against it with a glass atrium and courtyard to create a beautiful meeting of old and new,” Genevieve says of the fusing of the two buildings.
The steel windows of the extension offer mesmerising views of the surrounding farmland, emphasising the connection between the interior and the natural world outside.
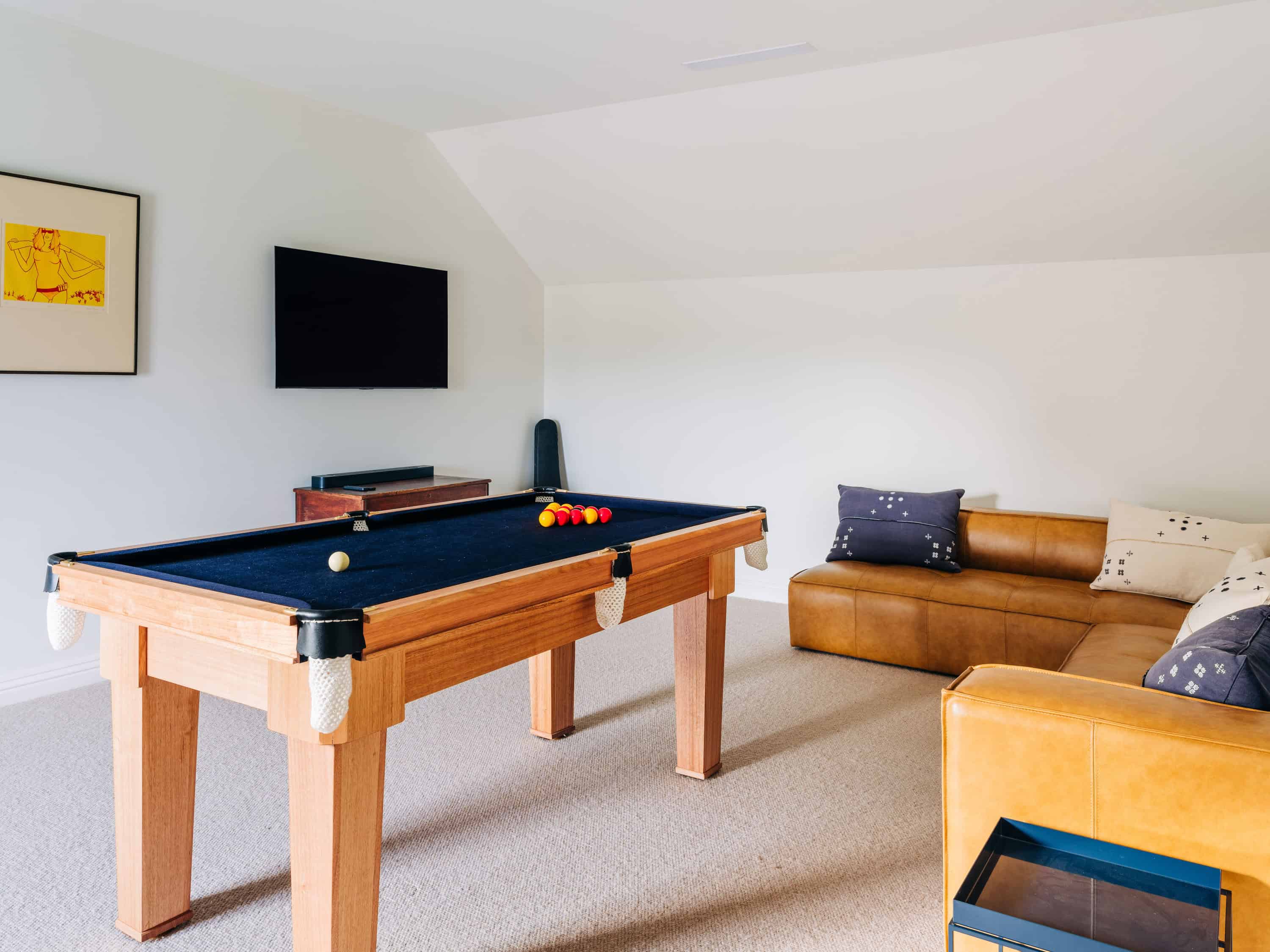
Playful Elements
Genevieve and Hamish’s collaboration with interior expert Kirsten Bookallil from Stanwix Studios brings a contemporary twist to the classic country house aesthetic.
Forgoing predictable country tropes and opting for more vibrant and playful elements, the interiors are a treat for the eyes. Thick, lustrous rugs, colourful couches, woven leather chairs, and a stunning Tasmanian oak dining table set the tone for a lively and inviting atmosphere.
“We wanted it to be pretty and have fun with colour throughout the house. We have had quite a lot of fun with bedrooms and bathrooms and the detailed elements you may not be able to do in an everyday house,” Genevieve notes.
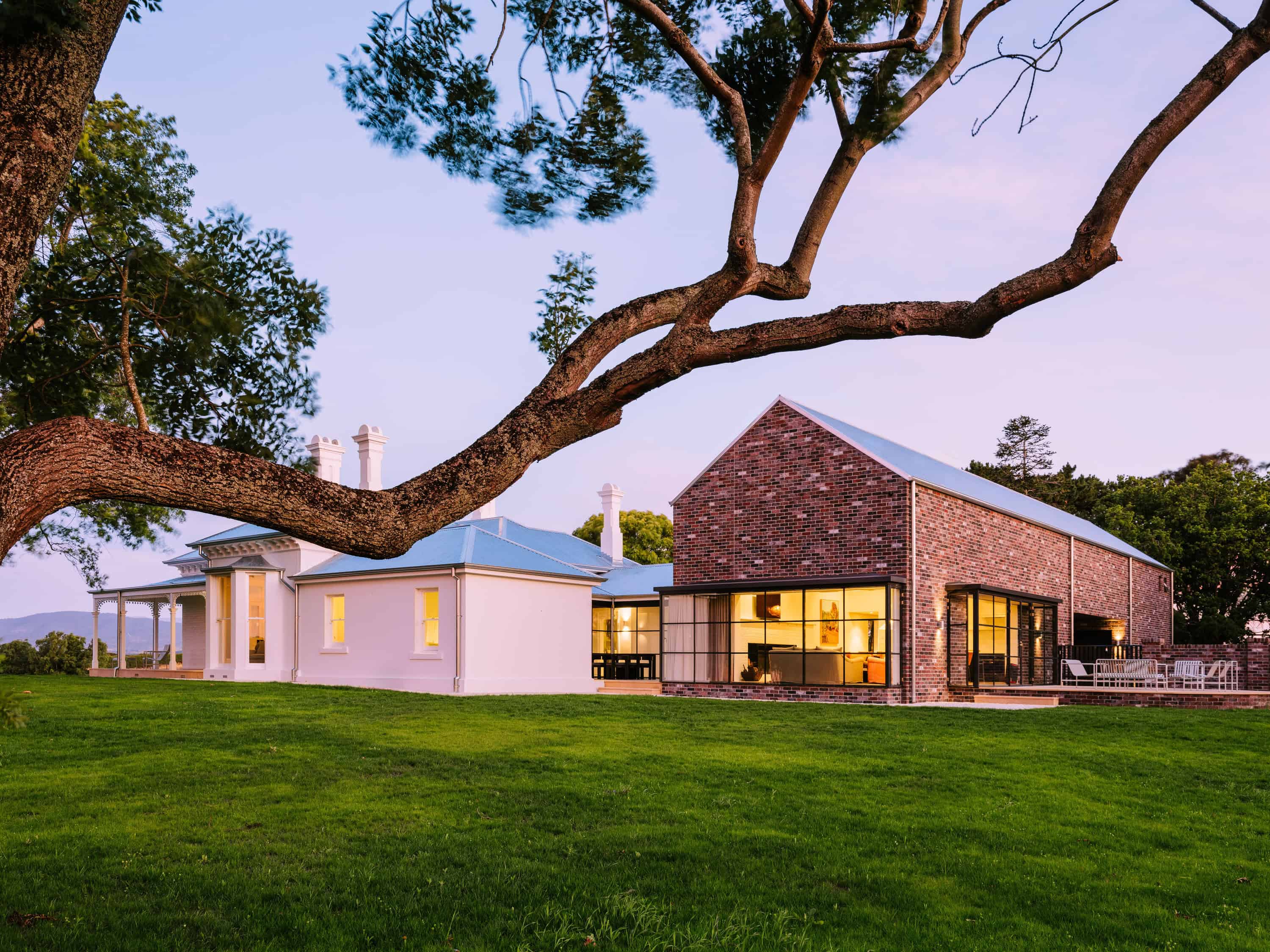
Designed for gatherings and family fun, Leighton House features an open-plan kitchen, well-appointed entertaining areas, a pizza oven, an expansive deck, and 300 acres of farmland to explore. The wellness space, complete with a hot tub, sauna, and yoga platform, offers a peaceful place to rest and recharge, with beautiful views of the paddocks to soak up.
“Kids just love the hot tub. Sitting in the hot tub overlooking the horses in the paddock is incredible. For adults, the space serves as a yoga platform in the morning, followed by a sauna and cold shower,” Genevieve says.
The bunk room, with six double bunks and a separate living area, is a haven for children, ensuring comfort and fun for guests of all ages.
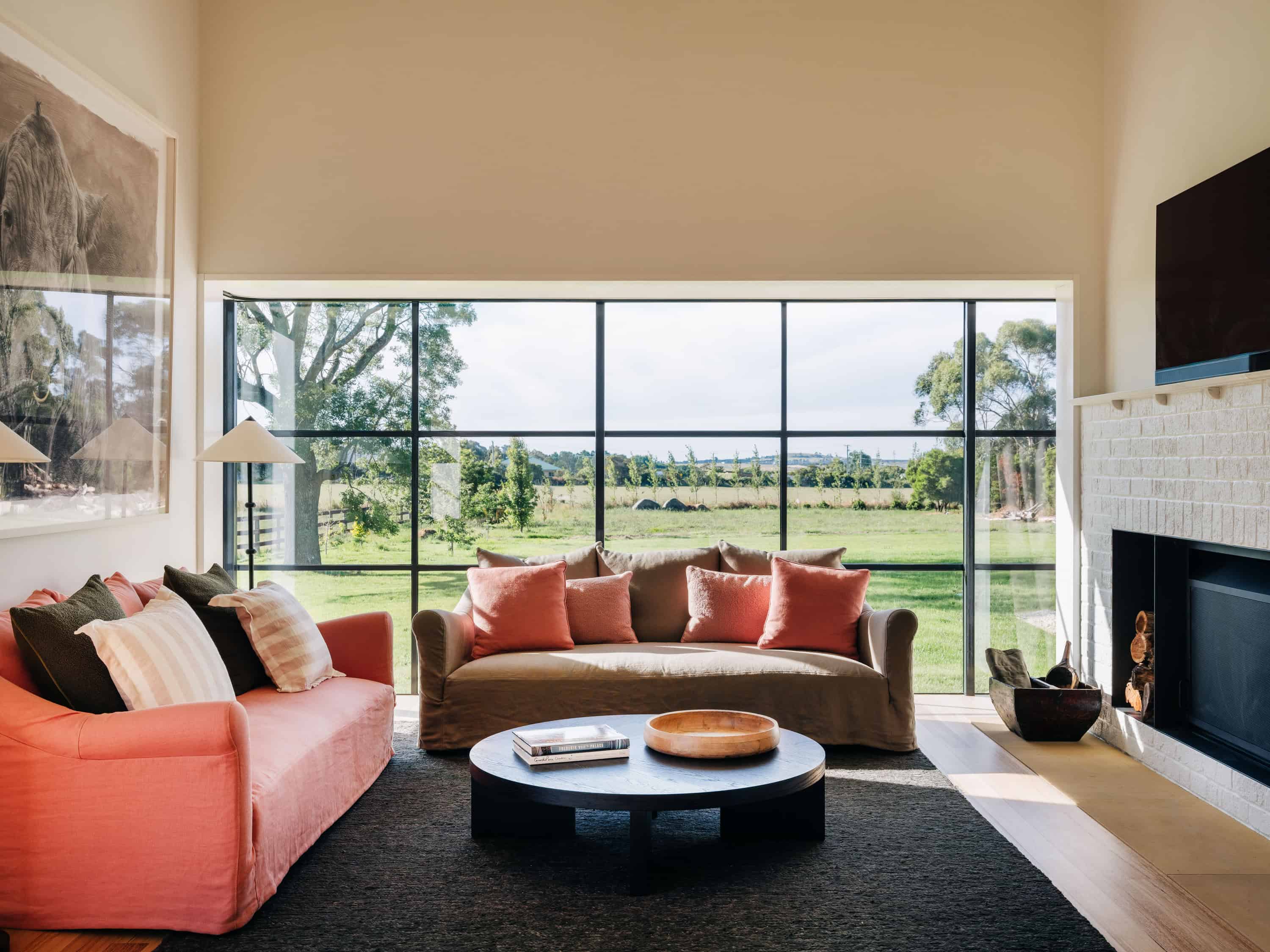
Touches of Nature & Australian Art
The design of Leighton House is deeply rooted in the enchanting natural beauty of the landscape. The choice of materials and earthy colour palettes reflect the local landscape, with natural sandstone, white gravel, and carbon-neutral bricks from the town of Longford grounding the house in its environment.
Contemporary Australian artworks by Angus McDonald, Pamela Pauline, and Guy Maestri are teamed with Georgian antiques and artefacts from Tasmania’s early settlers to demonstrate the blending of old and new further.
“Each bedroom has signature artwork that feels very Australian,” Genevieve shares.
Genevieve says she couldn’t be more thrilled with the homestead, which is elegant, fun, and understated and encourages guests to “celebrate the best that life has to offer.”
“I loved working with my husband on this project. We were a real team and loved every minute of it. He had the vision long before and has worked hard to get the farm back in order and into a position that we could undertake the project,” Genevieve concludes.
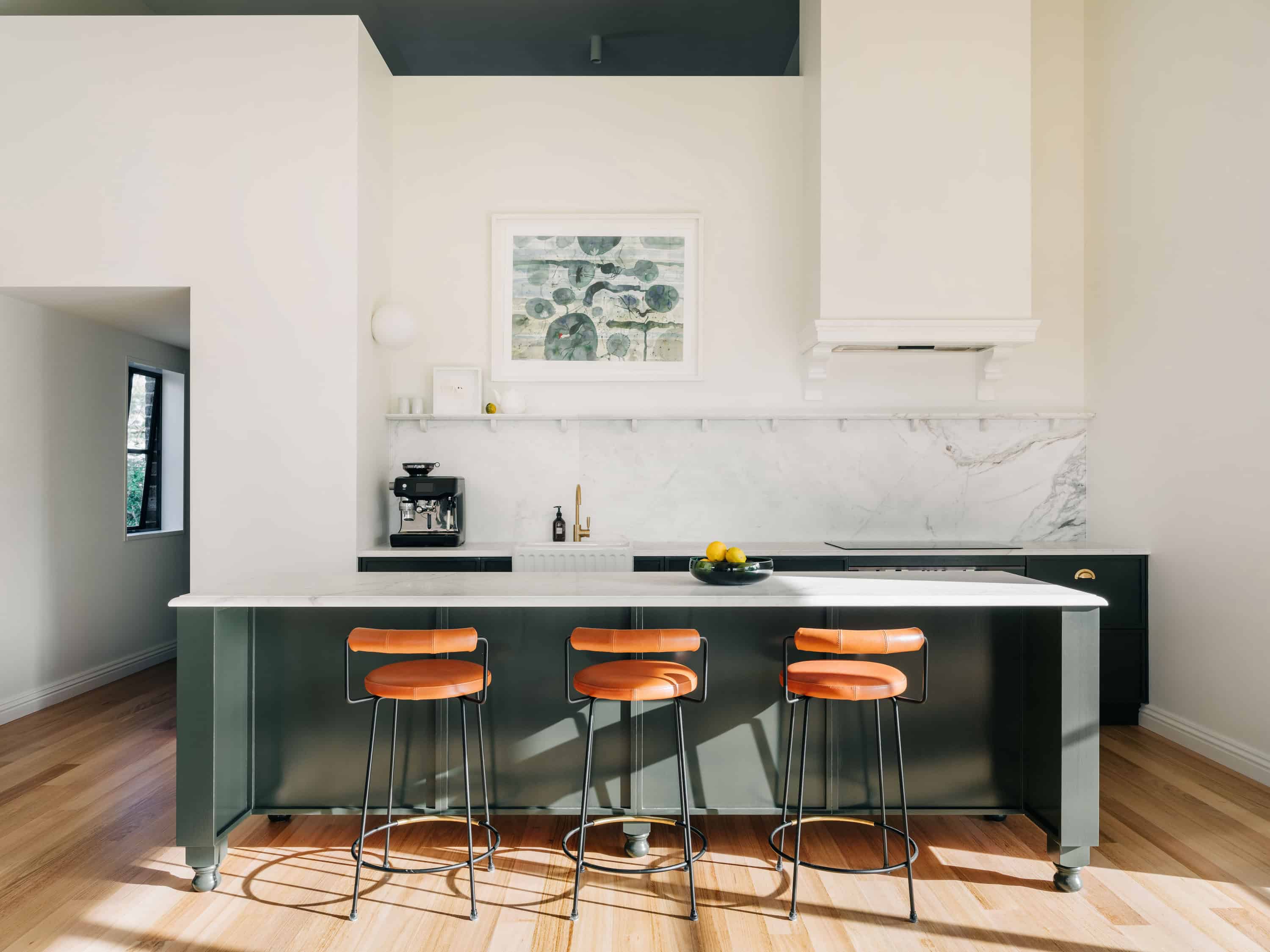
PROJECT CREDITS
Interior Design: Kirsten Bookallil from Stanwix Studios @kirstenbookallil
Photographer: Adam Gibson @adam.gibson.photo
Stylist: Core Collective Architects @core_collective
Builder: Inhabit Construction @inhabitconstruction
Words: Bella Brennan @bellarosebrennan
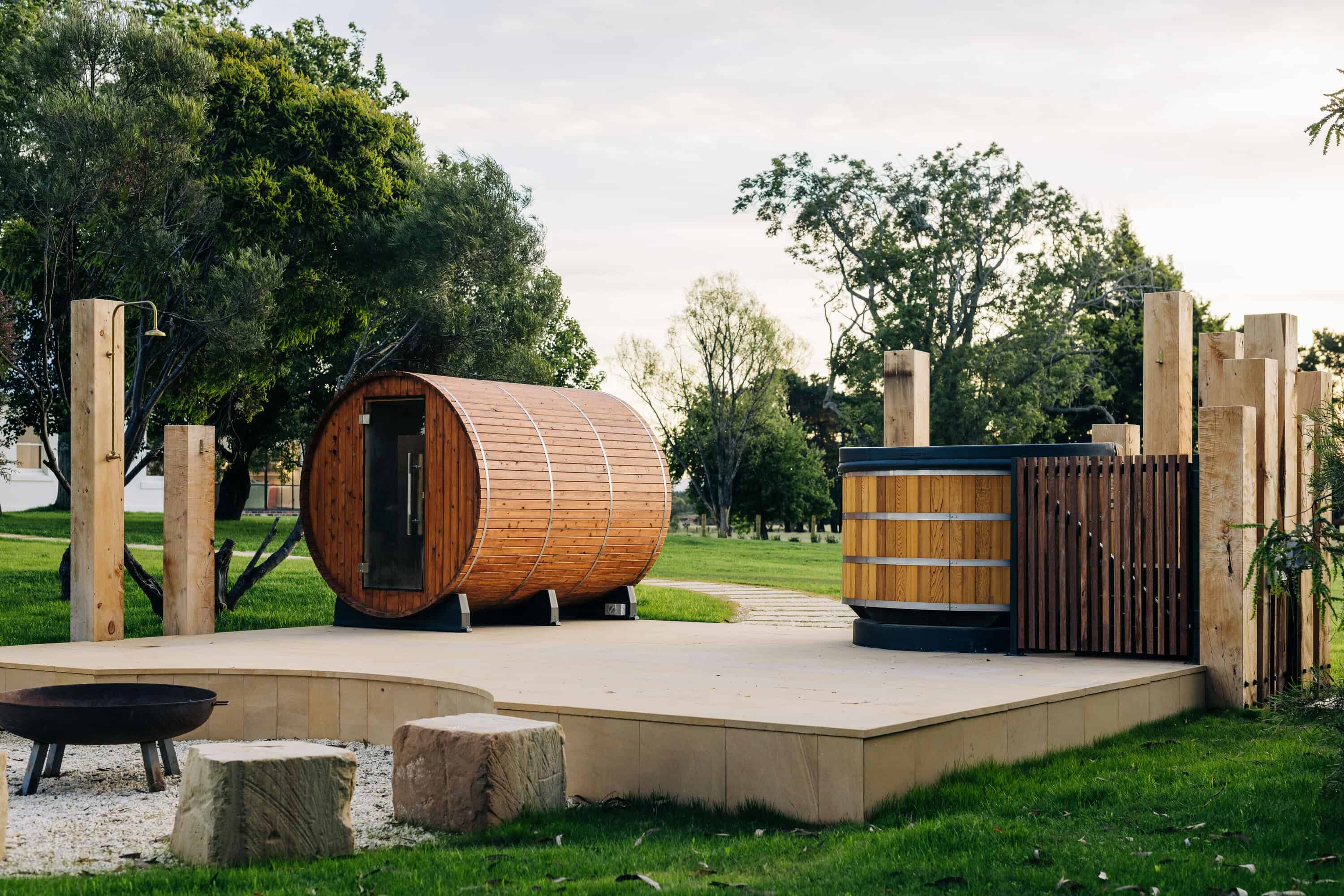
Enjoyed our home tour of Leighton House and want to keep perving some of the most stylish places going around? Take a look inside Light House in Vaucluse, then discover the cottage-cool charm of this Balmain home.
 Subscribe
Subscribe









 Subscribe
Subscribe
