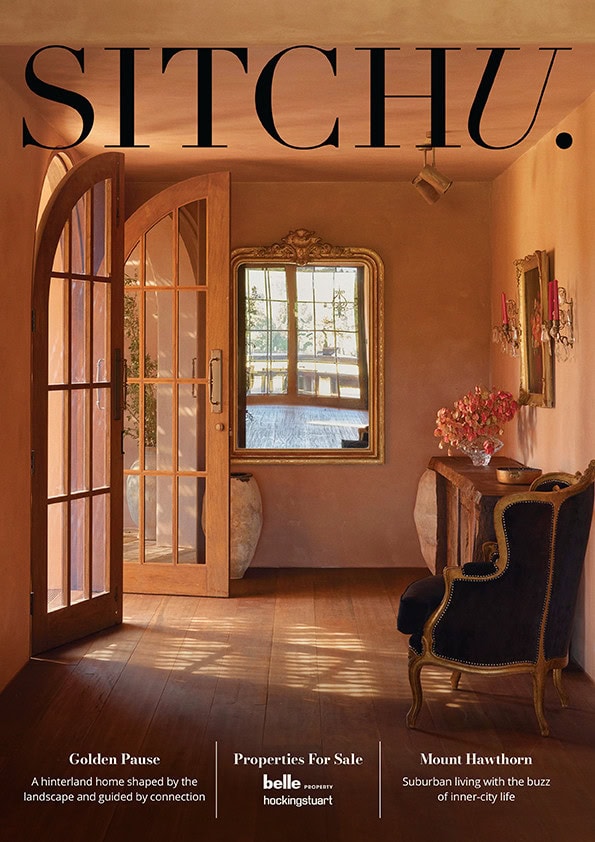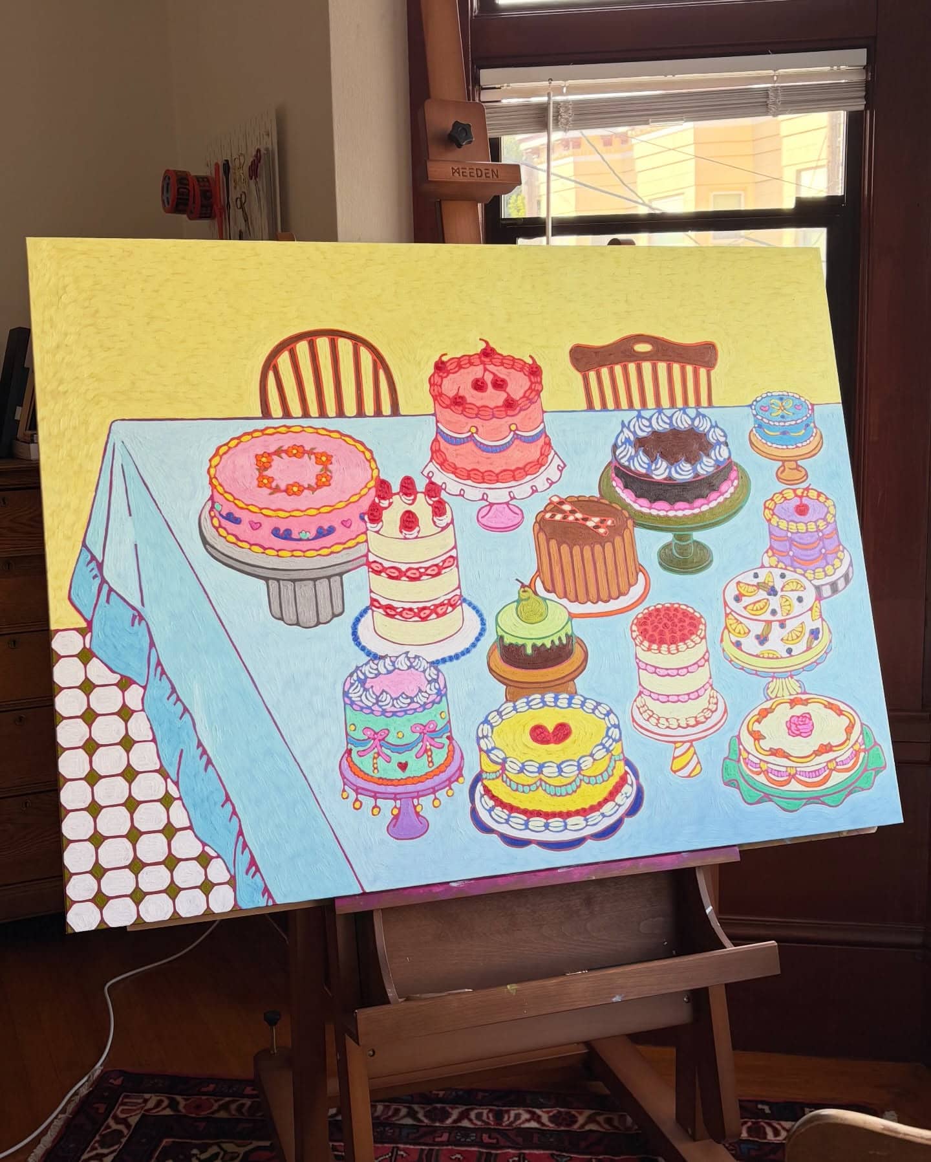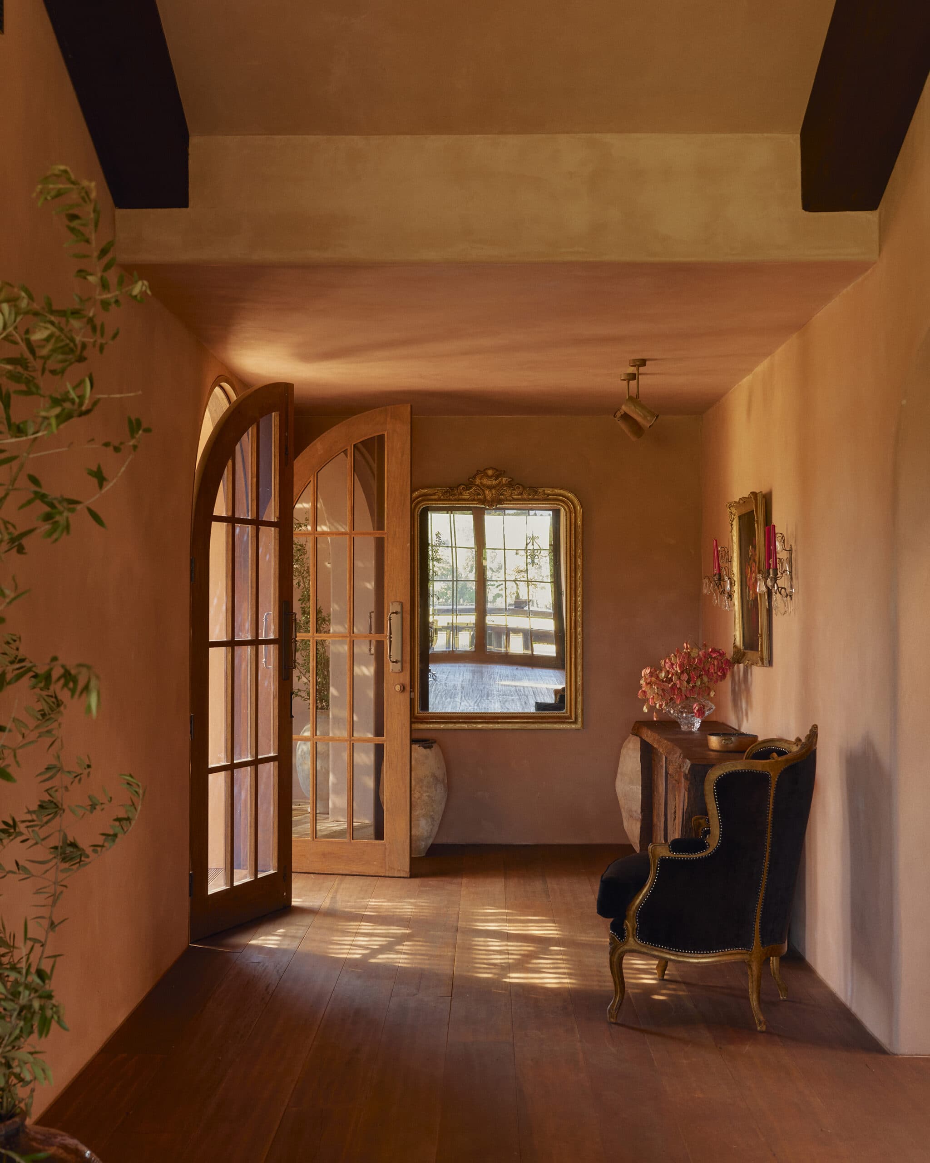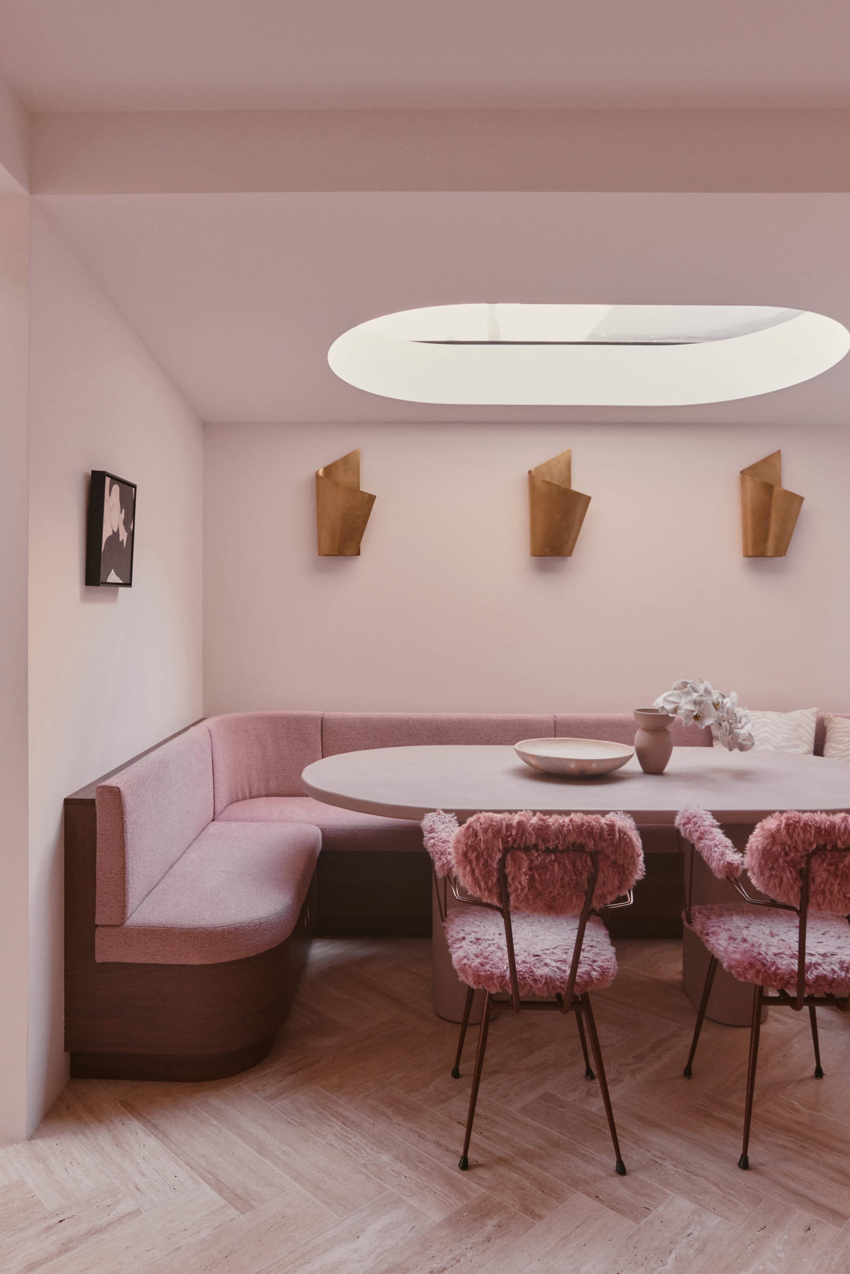Home Tour: Discover the Cottage-Cool Vibe of this Balmain Home
Old meets new in this four-bedroom weatherboard home in the Sydney suburb of Balmain, which has been given a sophisticated, layered, and playful glow-up.
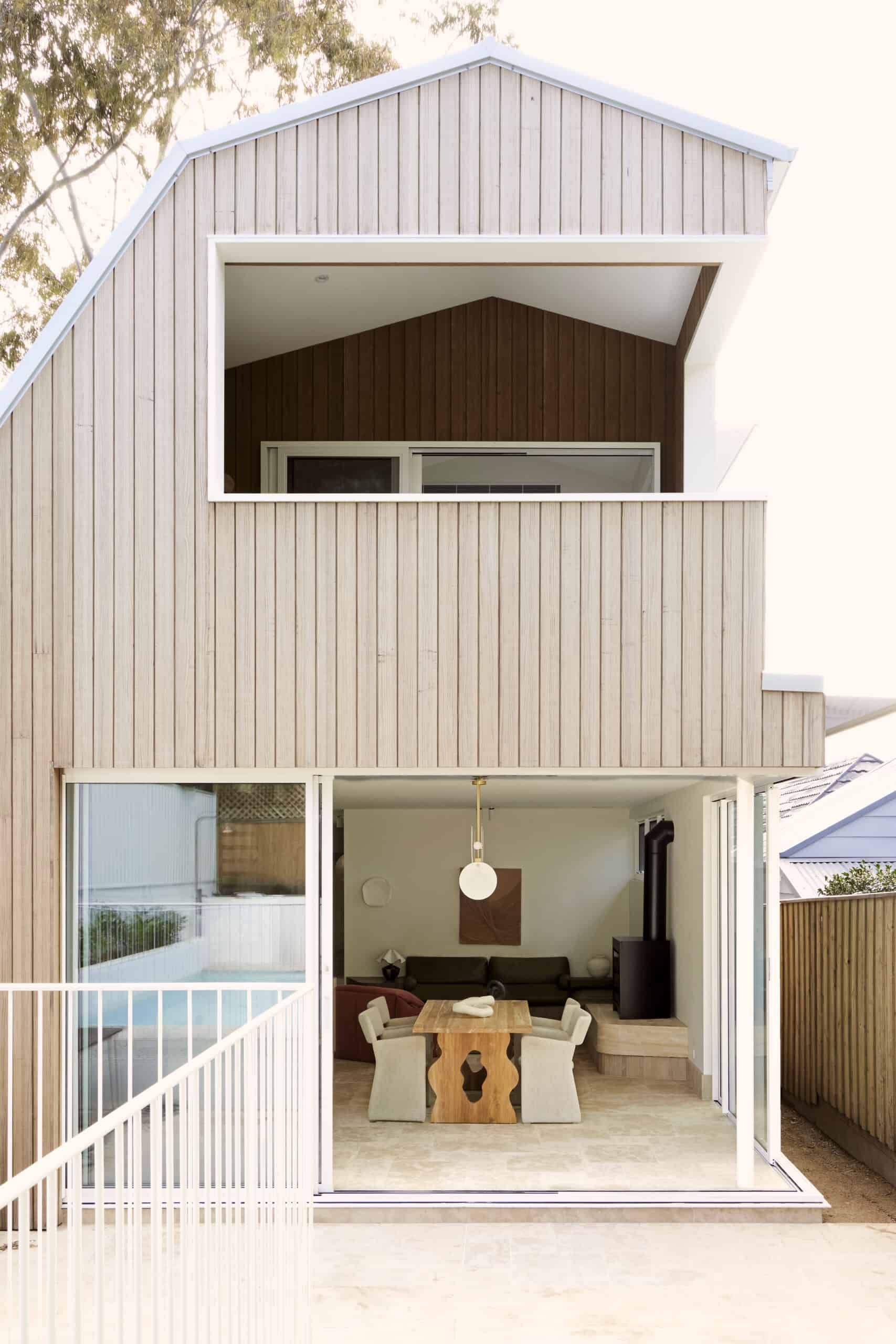
The Inner West neighbourhood of Balmain in Sydney is a charming postcode full of contradictions. It’s as stylish and gentrified as it is proud of its industrial, blue-collar roots.
For a young family of four, they wanted to renovate their original, freestanding weatherboard cottage in a way that would honour the nuances of the suburb without seeming tokenistic or forced.
Located on an elevated leafy street in Balmain, the four-bedroom property had an impressive foundation. However, as Caitlin Parker-Brown, director of Parker Studio, admits, it was in “desperate” need of a re-work.
“The property is in a beautiful location, but the existing house itself was very rundown, and the extension was shabby,” Caitlin explains.
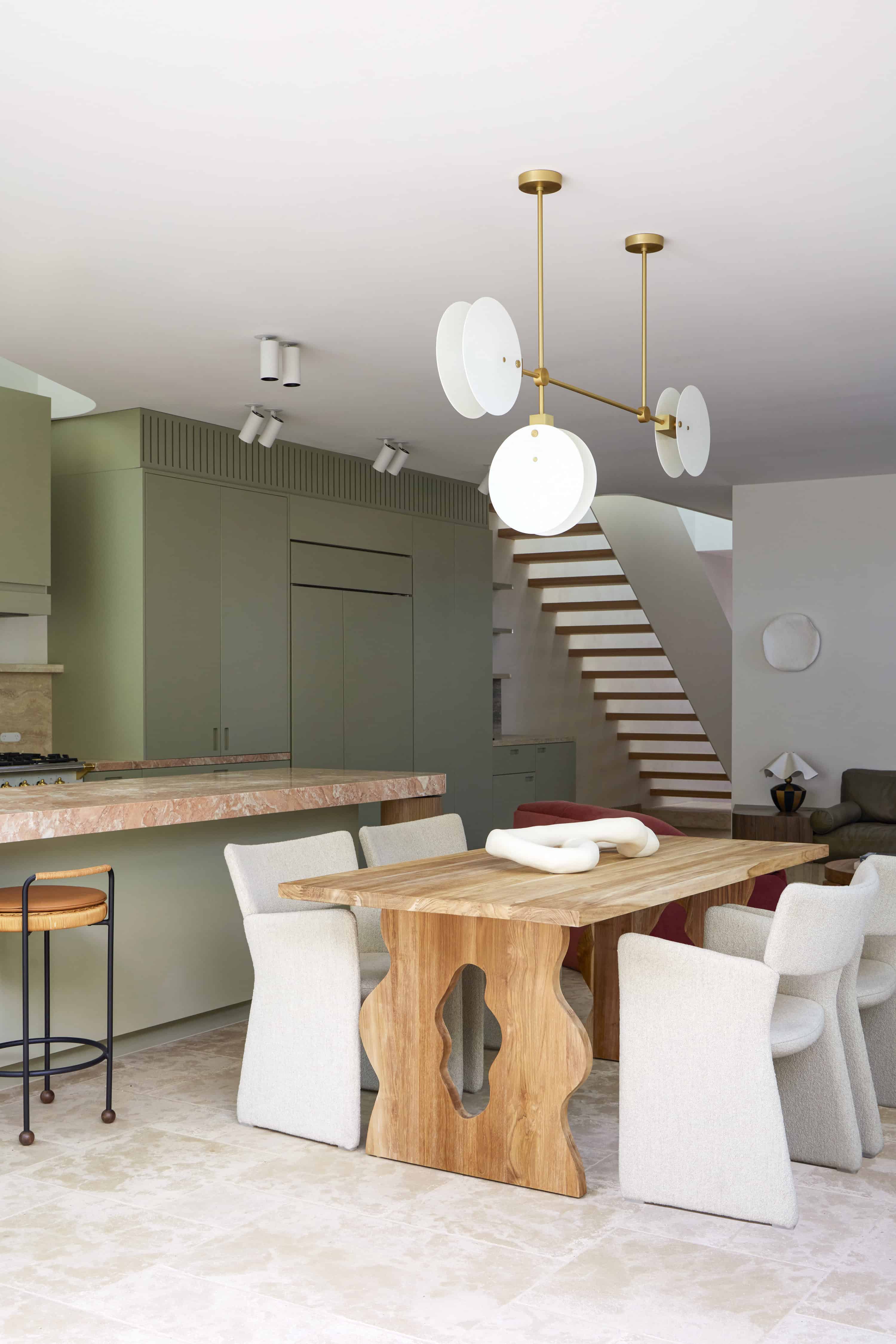
Timeless & Practical
Parker Studio’s MO is creating beautiful and considered interiors that reflect their clients’ personalities, so it was a fitting collaboration when the homeowners tasked Caitlin and her team to create their dream home.
“Our clients wanted a liveable yet fun and sophisticated house that would remain timeless for years to come while being open to us exploring different uses of colour and materiality,” the interior expert shares.
As the owners are a young family, it was important that the home be functional and practical — with plenty of storage.
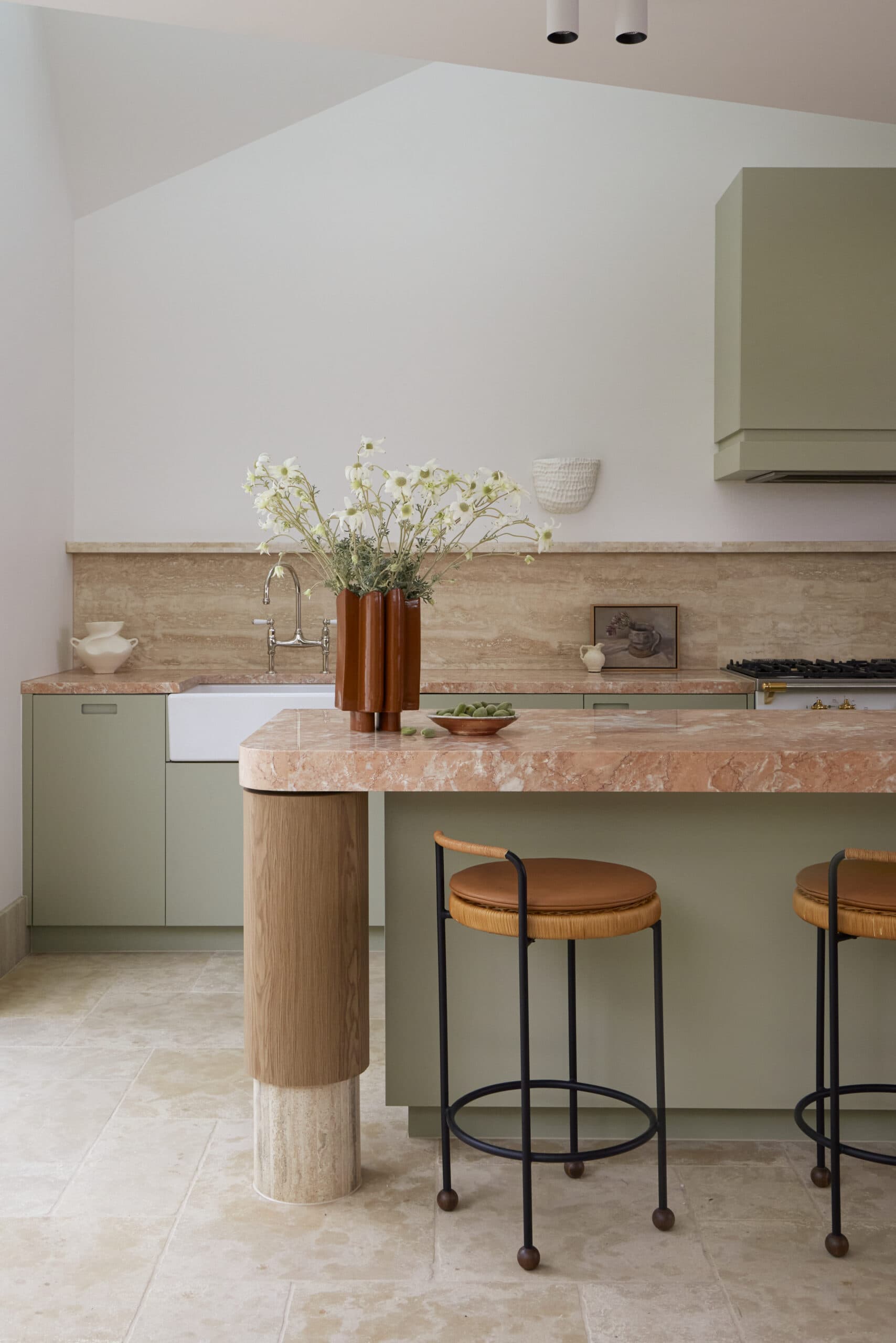
It was also crucial that the property retained its original beauty while accommodating the family’s love of entertaining and relaxing with loved ones. To achieve this, the team installed a new staircase, and the second floor was reworked with a new floor plan and footprint to make the house’s layout much more user-friendly and practical.
“Our role was to rework the interior floor plan and design the kitchen, bathrooms, sitting area, fireplace, and all custom-designed built-in joinery and hard and soft surface finishes,” Caitlin says.
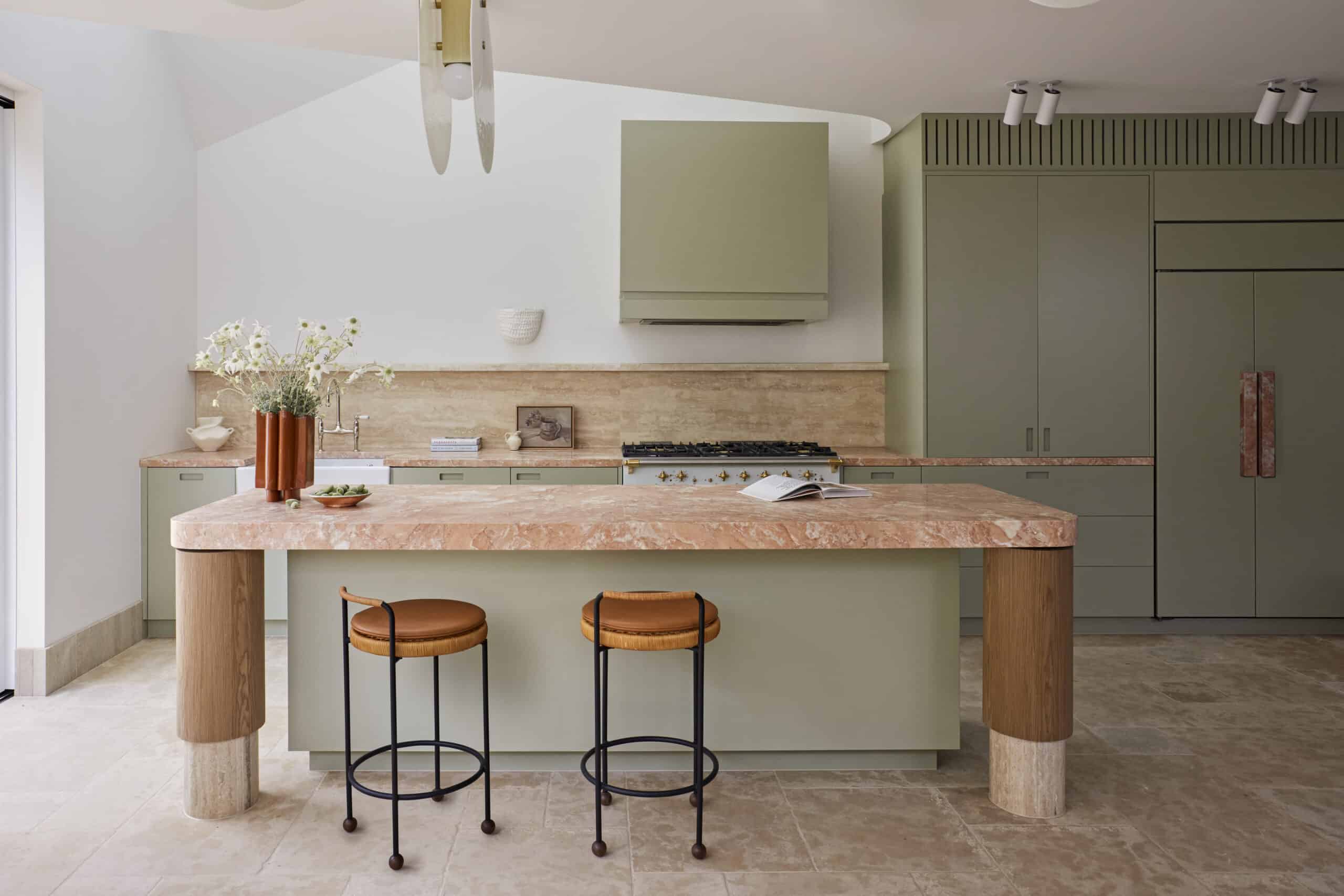
Natural Inspiration
The cottage has an eclectic feel, blending mid-century modern, traditional, and contemporary elements throughout. During the revamp, Caitlin was mindful not to succumb to the allure of trends, drawing inspiration from the suburb’s natural beauty instead.
“We drew heavily on the surrounding natural environment with the colours we used throughout the interior. Specifically, the sage green in the kitchen, Dulux’s Desert Pear, is very calming and plays perfectly against the greenery from the native trees outside. We also featured limestone and travertine in the scheme, both of which reference the warmth and rich heritage of the natural surrounds, which can be seen throughout Balmain,” she reflects.
“We also found a balance with the use of a timber veneer, as we were conscious not to let the interior get too dark. To keep things light and fresh, the colours we used were soft and muted, so they weren’t too powerful,” she adds.
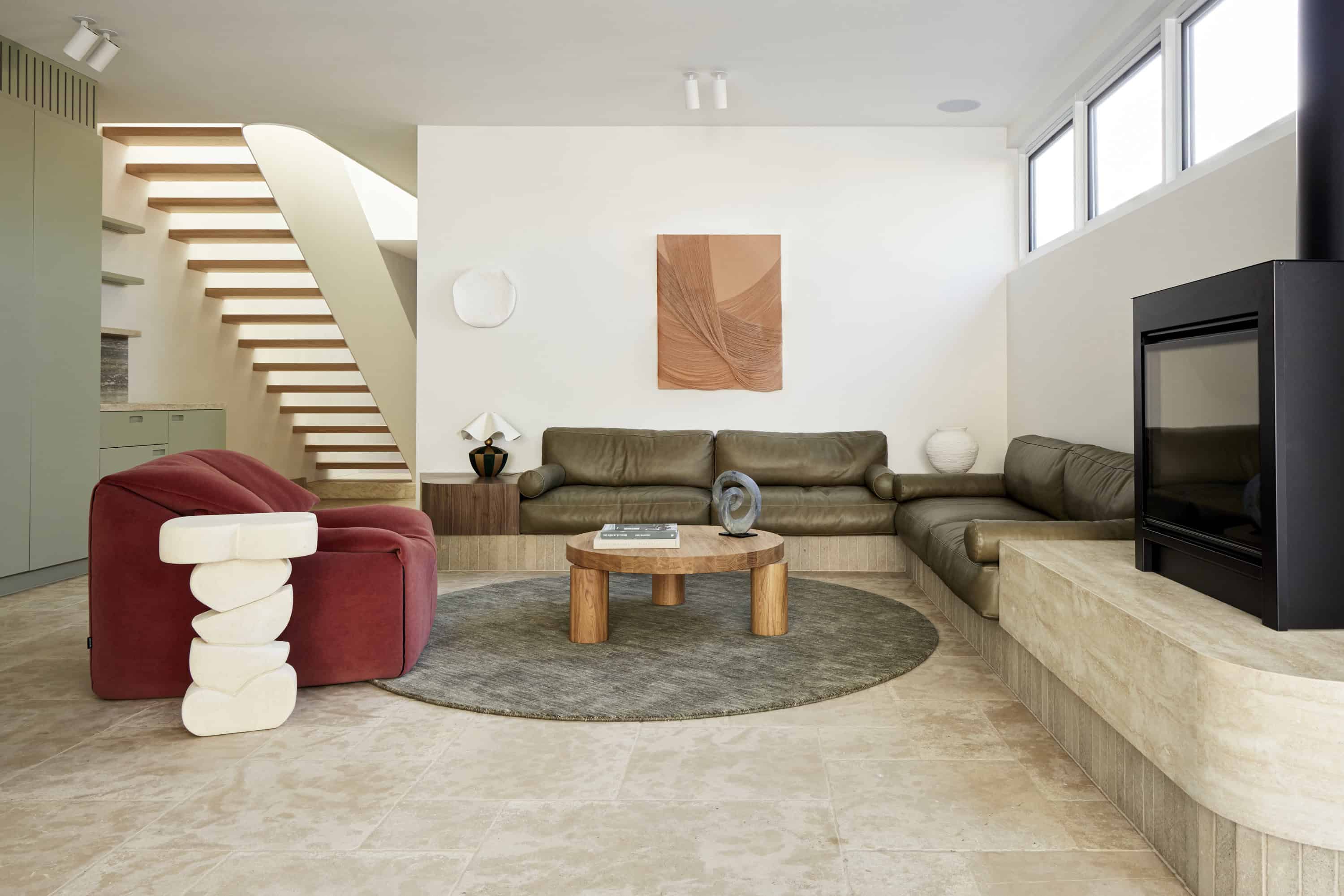
Layered Touches
Caitlin took a layered approach to the materials, using warm accents and elements throughout the home. “A considered approach to colour and texture is evident, and this is highlighted through wallpaper, tile patterns, mixed marble and travertine, and paint colours,” she notes.
High-quality, long-lasting natural materials and finishings can also be found throughout the home. “This elevates living standards and will hopefully encourage others to see the beauty and longevity in choosing quality-designed products,” Caitlin muses.
The built-in olive-green leather banquette sofa provides a great conversational seating area and maximises the living area space for entertaining. The kitchen island is another purpose-built feature that brings people together.
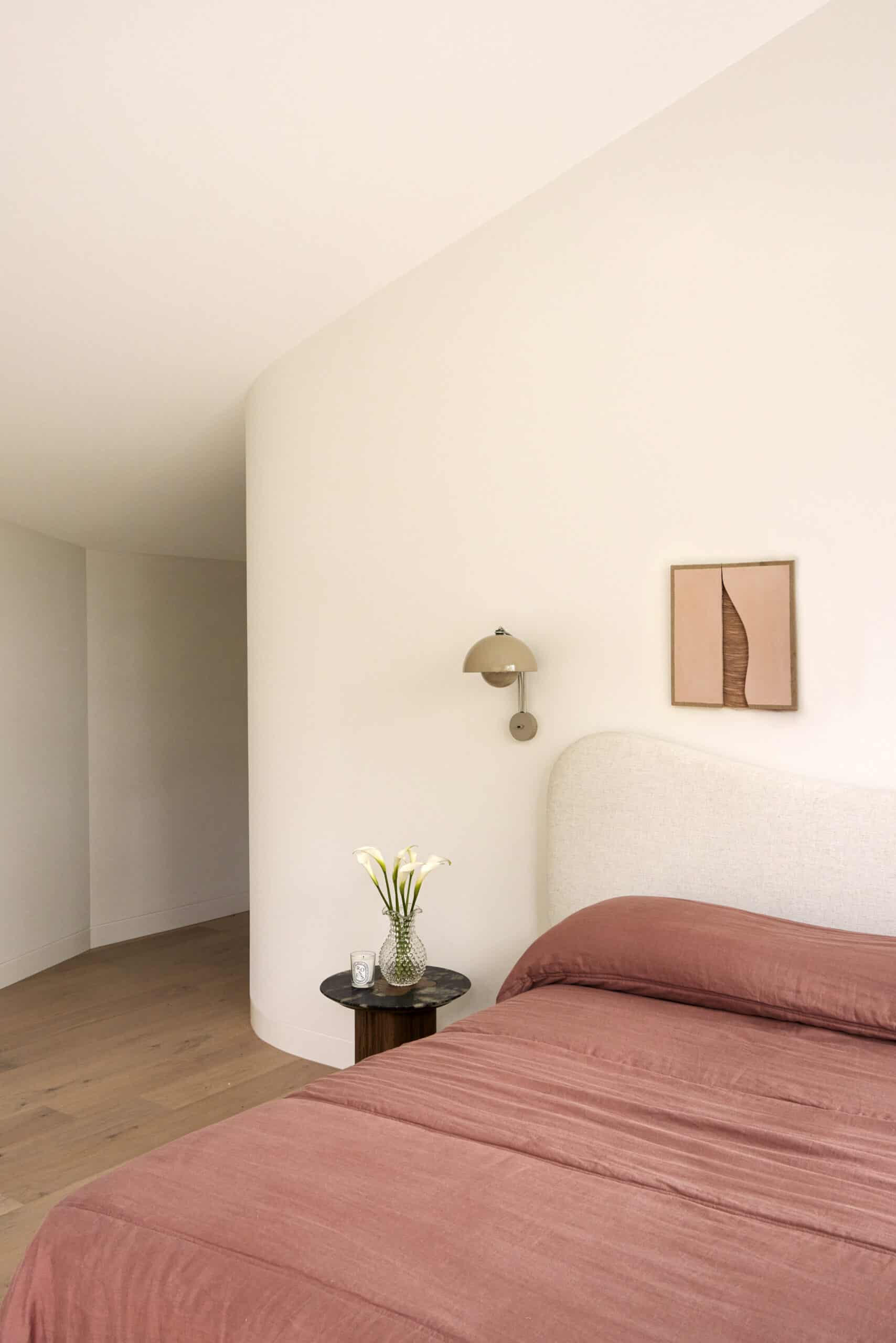
“Its chunky round pillar legs, which need open sides to allow for additional seating recess, also draw focus as a deliberate design feature in the room,” she says.
Citing her favourite touches, Caitlin loves the Plumy Armchair from Domo in the living area and the wallpaper by French designer Élitis in the powder room and study. “They give a beautiful depth to the spaces and have made striking features.”
Caitlin says the family is thrilled with the home, which now feels warm and inviting. “I’m most proud of how we have injected colour into the home while maintaining a calming and relaxing vibe. The home is sophisticated, layered, and playful,” she concludes.
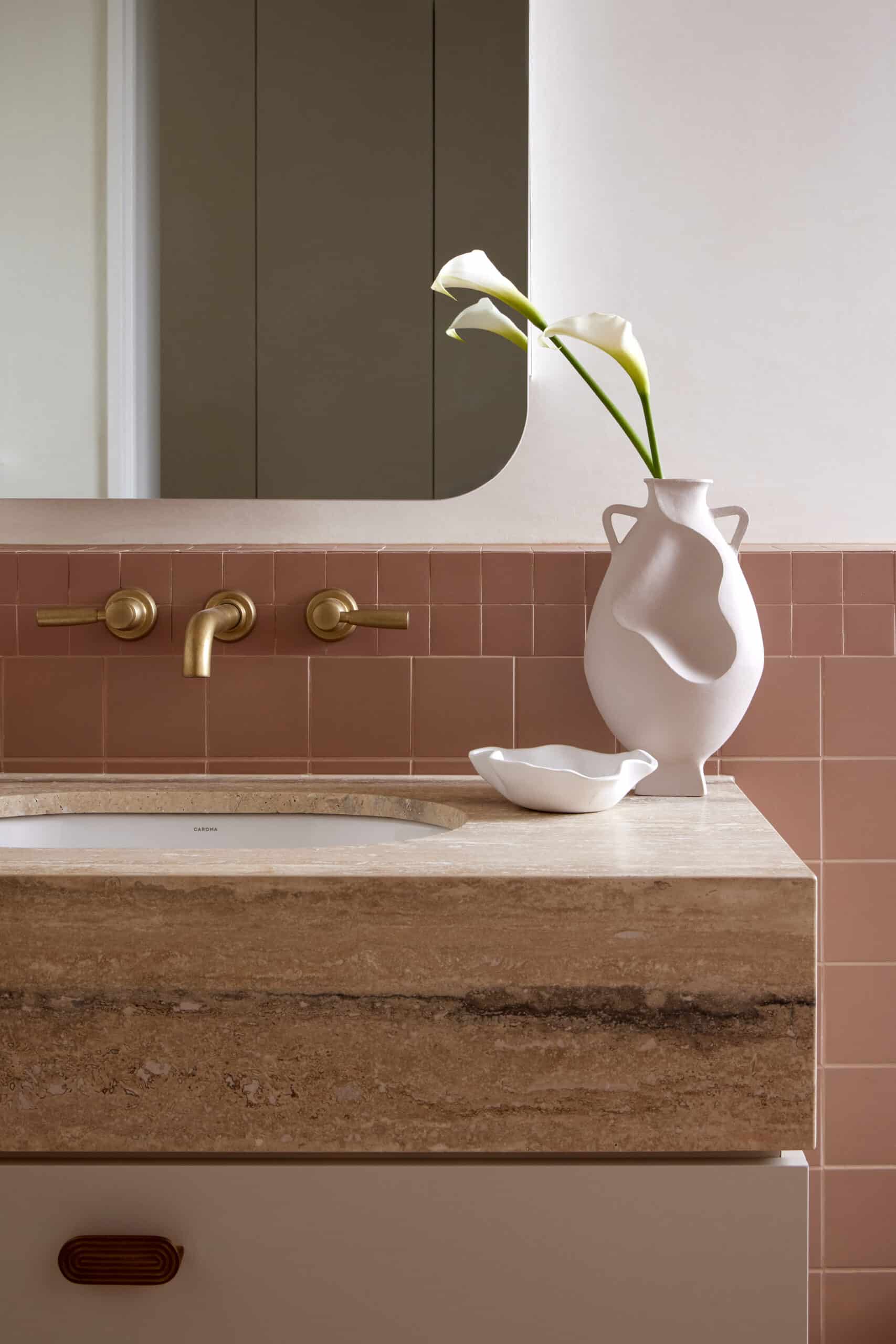
PROJECT CREDITS
Interior Design: Parker Studio, @studio.parker
Interior Styling: Kerrie-Ann Jones, @kerrieann_jones_stylist
Architect: Bill MacMahon
Photography: Jacqui Turk, @jacqui_turk
Build: Matt Build Group, @mattbuildgroup
Words: Bella Brennan @bellarosebrennan
Loved our home tour of this Balmain weatherboard and want to keep perving some of the most stylish places going around? Take a walk around this gorgeous Bilgolah Plateau project, then check out this Curl Curl living room, which defines laidback luxury.
 Subscribe
Subscribe









 Subscribe
Subscribe
