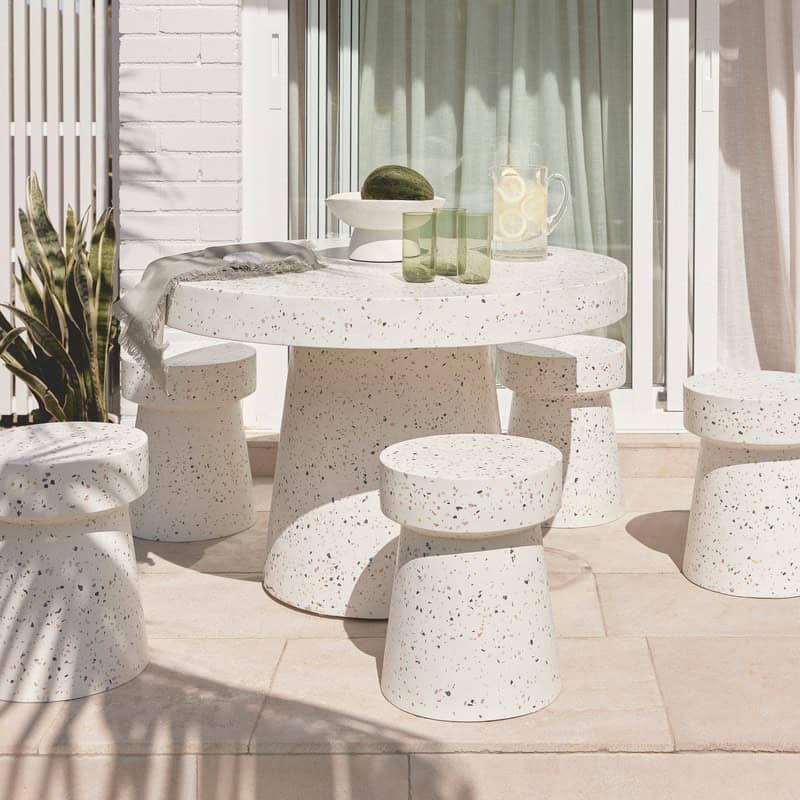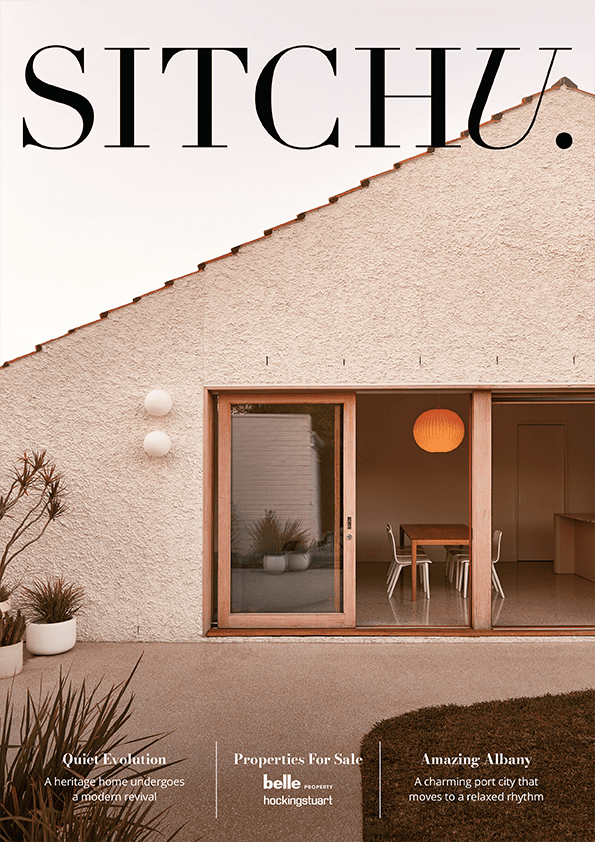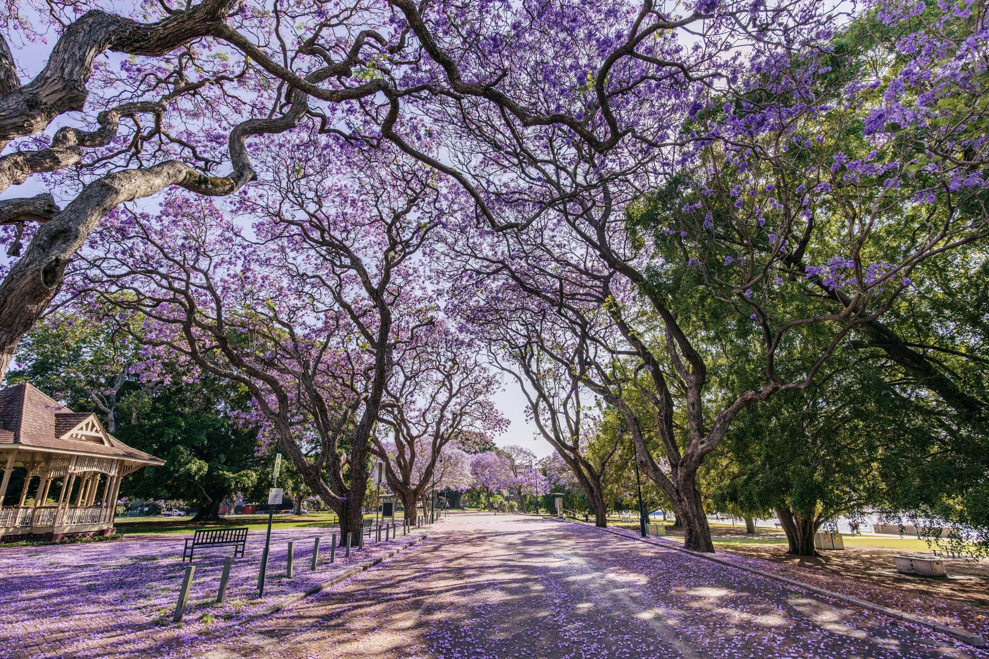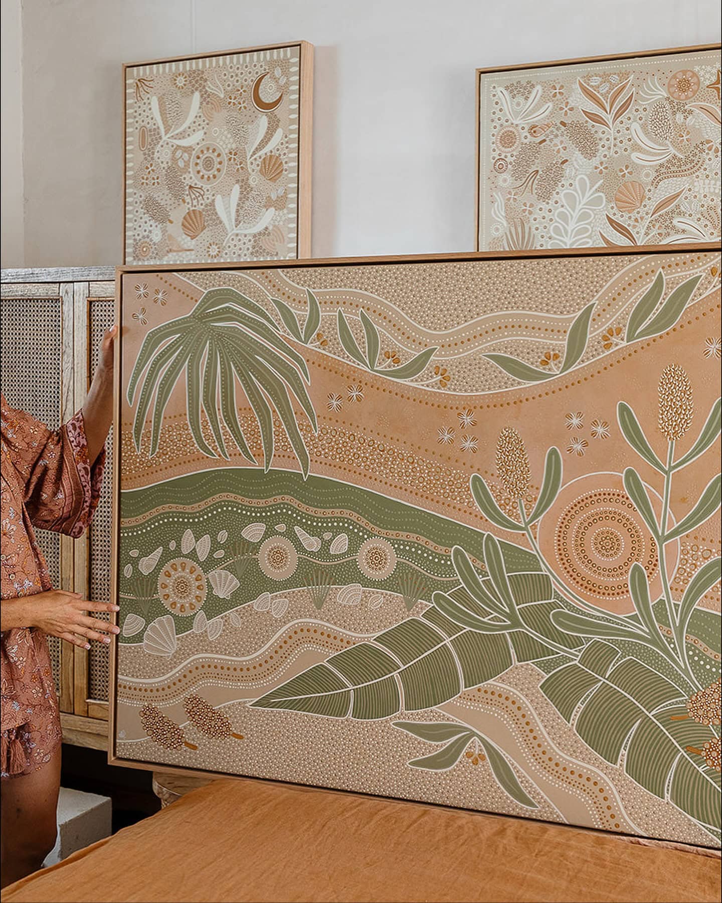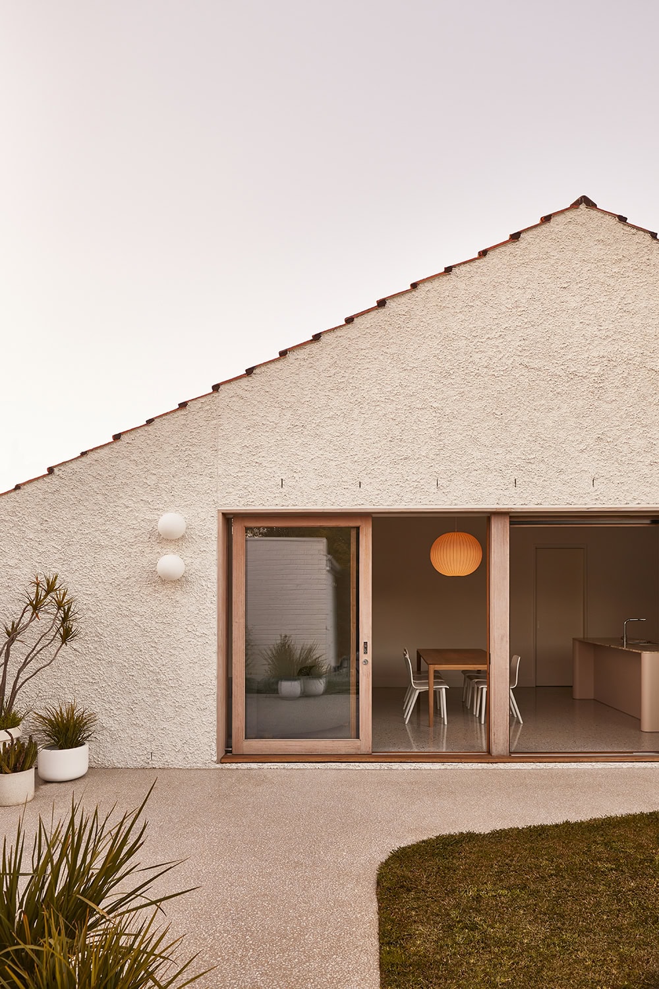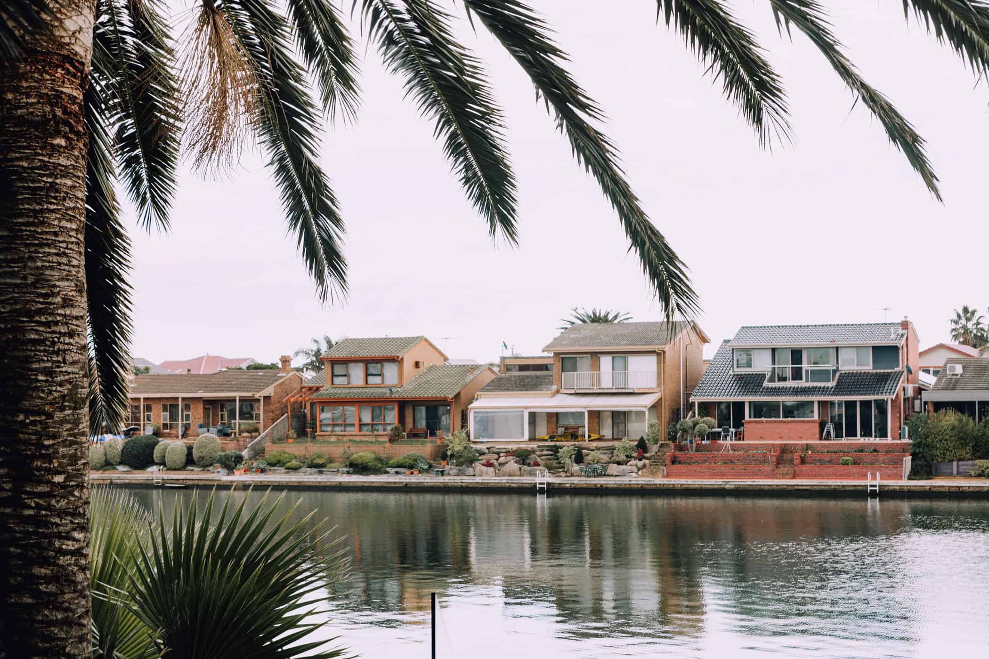Home Tour: Refined Revival
A considered and playful renovation honouring the multifaceted hertiage of this family home
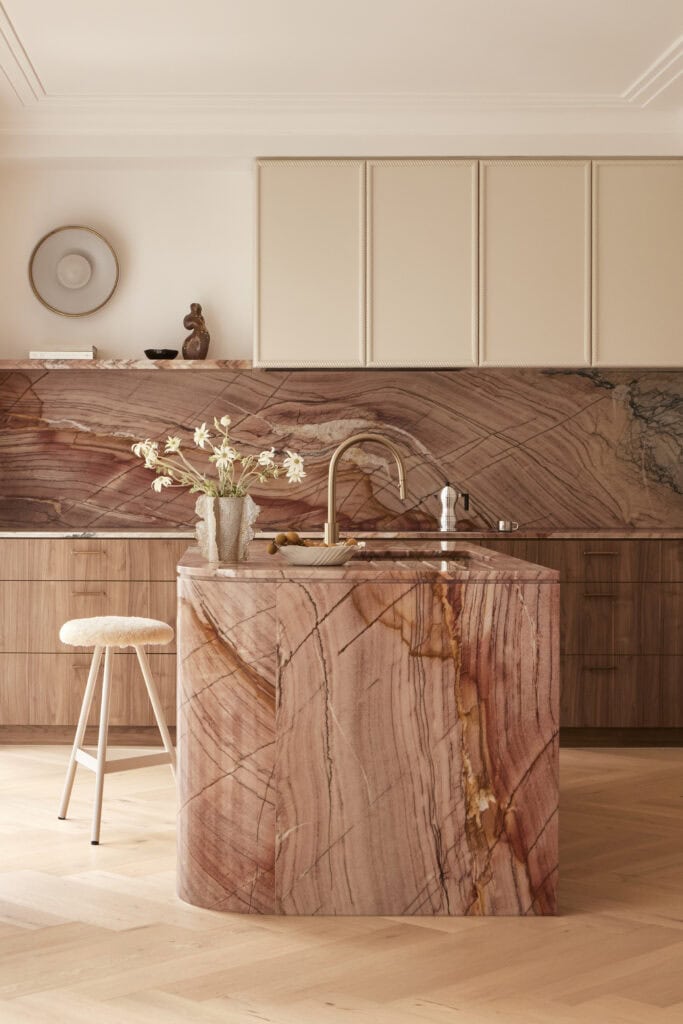
A quick glimpse at the exquisite interiors of this Roseville home reveals a strikingly playful yet polished aesthetic. But it wasn’t always this way. The original home displayed an amalgamation of architectural eras with mid-century features clashing with art deco design and an 80s extension. For principal and director of Parker Studios, Caitlin Parker-Brown, this was at once the greatest challenge and the driving source of inspiration. The result? “A balanced fusion of old and new, respectful of its history whilst confidently modern”, she notes.
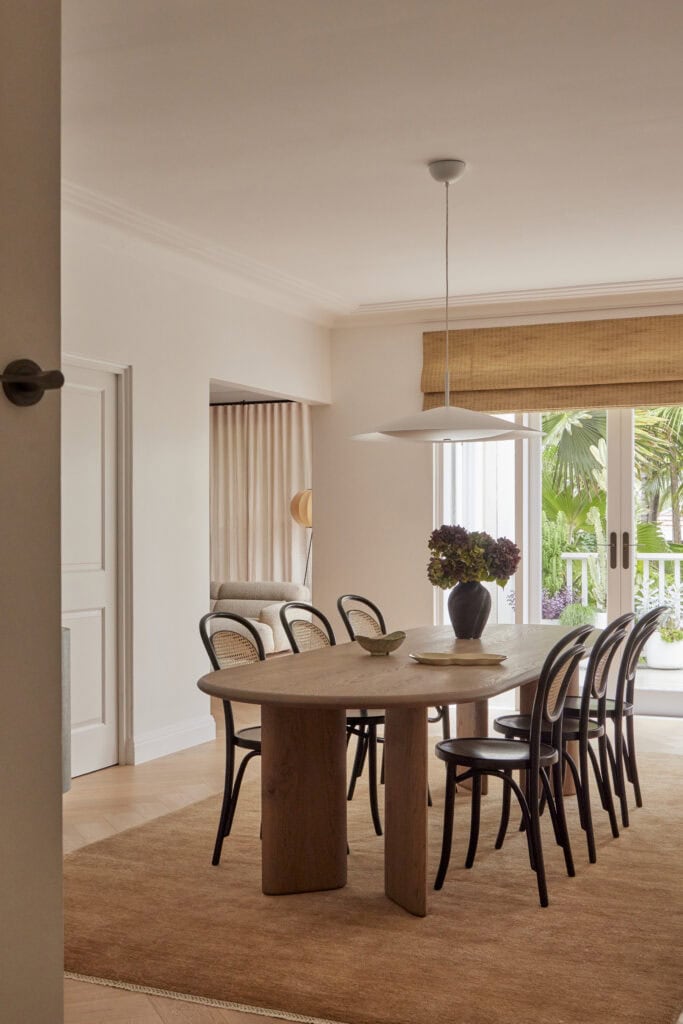
Parker-Brown was briefed by owners Emma and Alex, who live in the home with their two young children and various pets, to bring “unity and clarity” to the space, whilst preserving key historical design elements. Throughout the process, preserving these elements was both a challenge and an inspiration for Parker-Brown, whose final design was the finishing flourish on a layered architectural narrative.

“In the ‘green bathroom’, we had a few restrictions from the heritage consultant”, she notes. “We were required to keep the tile dado-line, the decorative stepping detail around the shower entrance, and the top of the bath area. We loved all of the original features, so this wasn’t an issue. We re-designed it with all of the quirky original details in a fresh new sage green colour and marble flourishes.”
Loving this Gorgeous Home Tour and Looking for More Interior Inspo? You Might Also Like…
Home Tour: Beach House Gerroa, A Coastal Escape
The home’s original “disjointed mix of styles” didn’t stop there. One of the major challenges lay in ensuring the space flowed seamlessly from the Art Deco ground floor to the later extension of the first floor. And, of course, ensuring as many original elements were incorporated as possible. “The timber-lined ceiling is original to the first-floor extension, and we decided to keep it because it gives a really warm Scandinavian and more of a contemporary vibe to the upper level”, notes Parker-Brown. “The glass breezeblocks were also original. Considering this bathroom had so much character, we decided to really lean into the bold features and make it fun with a striped tile pattern, a large double vanity, and a rotating mirror suspended from the ceiling.”

Even when certain elements were not legally required to be kept, Parker-Brown was keen to stay true to the family’s wishes of honouring the heritage of the home with continual design references.
“We also used herringbone timber floorboards throughout the home, and used marble herringbone mosaic tiles in pinks and greens in the ground-floor bathrooms. This was inspired by the original heritage bathroom, which had an original mustard herringbone floor tile that we wanted to reference in the new design.”
With so many unique design elements, harmonious colourways were crucial to the process. Briefed with a warm colour palette, Parker-Brown’s approach was to begin with the base layers of the material palette. In particular, “starting with the floor and wall colours and then a striking feature accent, such as stone or a bold tile choice. The rest of the scheme is built carefully around those elements to create balance. It is a fine art bringing a colour palette together, one I’ve spent years practicing.”
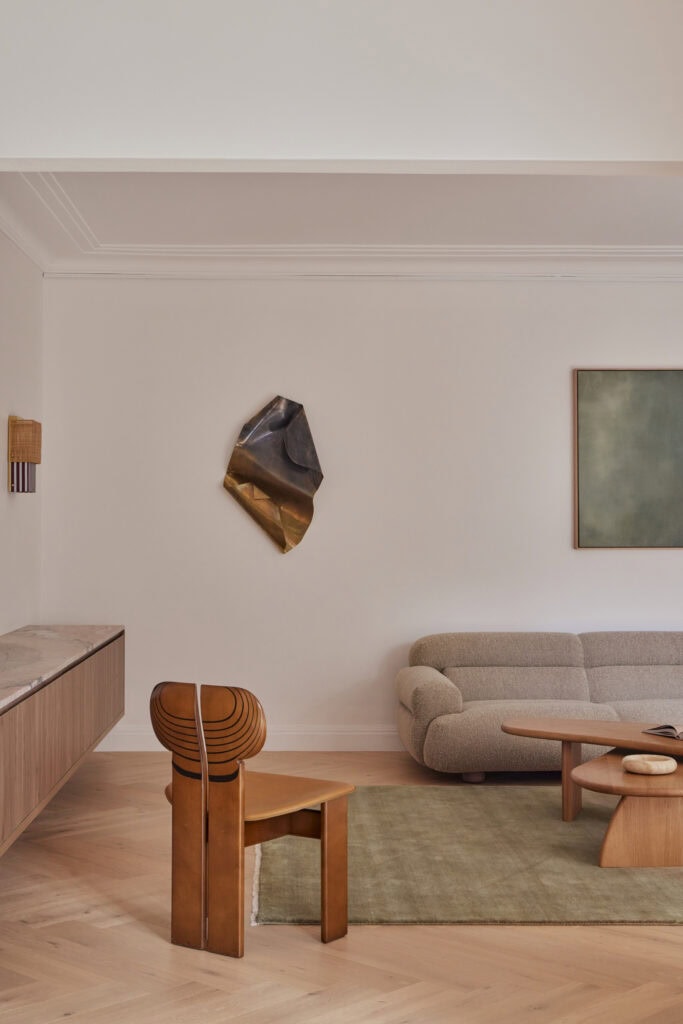
The closer you look at this Roseville home, the more details you’ll notice, from the soft curves of the timber bathroom vanity to the twisted rope moulding framing the joinery doors.
But perhaps the most striking element of the home, and Parker-Brown’s favourite, is the striking kitchen island. “The quartzite stone island, used on the top, base, and even the sink of the island, looks and feels beautiful with the continuous veins and is quietly dramatic”, she notes.
“For me, the kitchen and dining is always the heart of the home; it’s where most families spend the majority of their time together, so it’s important to make that space sing.”
Project Credits:
- Photographer: Jaqui Turk @jacqui_turk
- Interior Designer: Parker Studio @studio.parker
- Build: Robert Plumb Fix @robertplumb.fix
- Styling: Kerrie-Ann Jones @kerrieann.jones
Loved our tour of this multi-faceted family home and want more stylish home inspiration? Take a peek inside this inviting family haven in Drummoyne, and the Sunshine Coast home that perfectly blends the past with the present.
 Subscribe
Subscribe









 Subscribe
Subscribe
