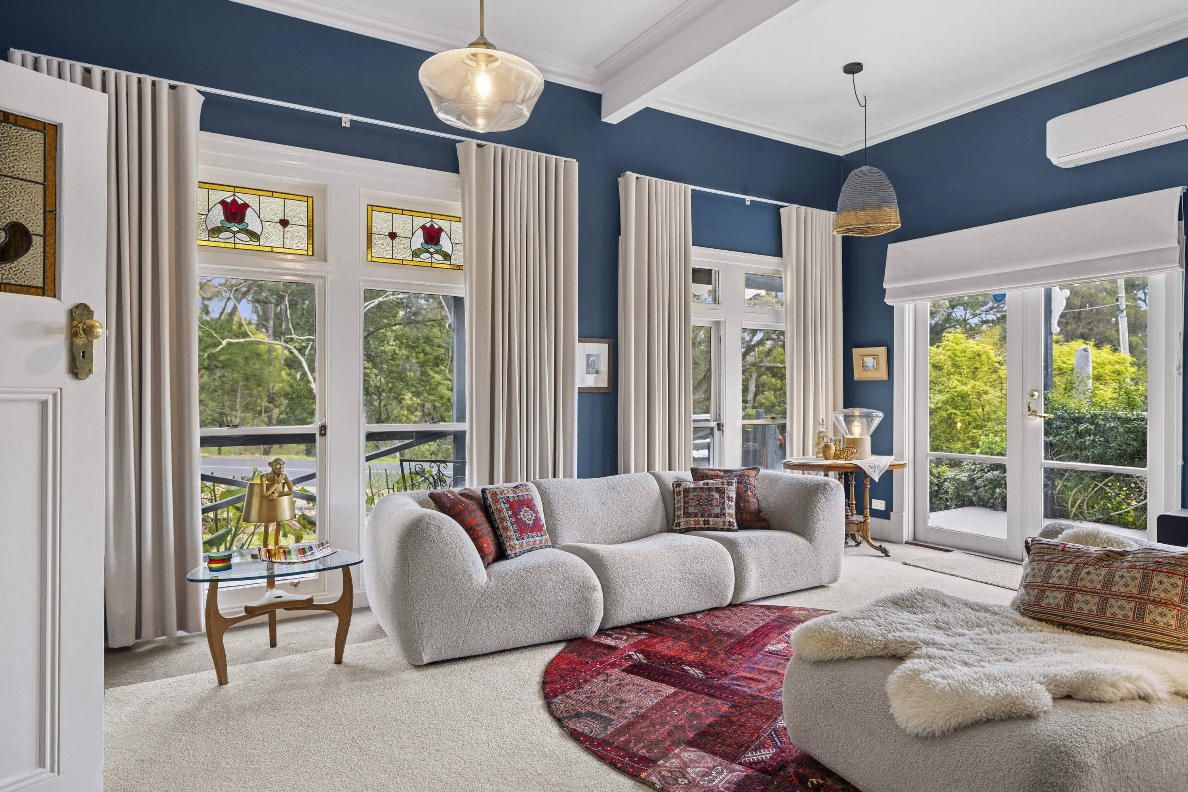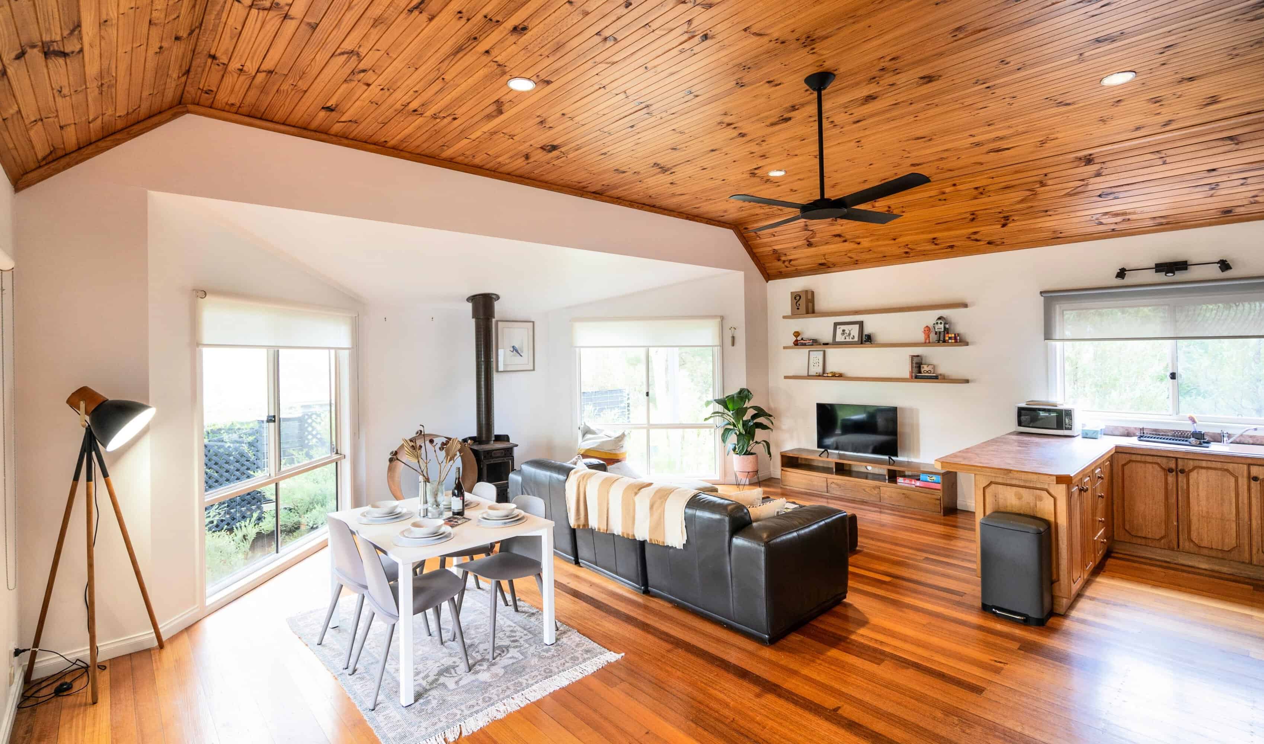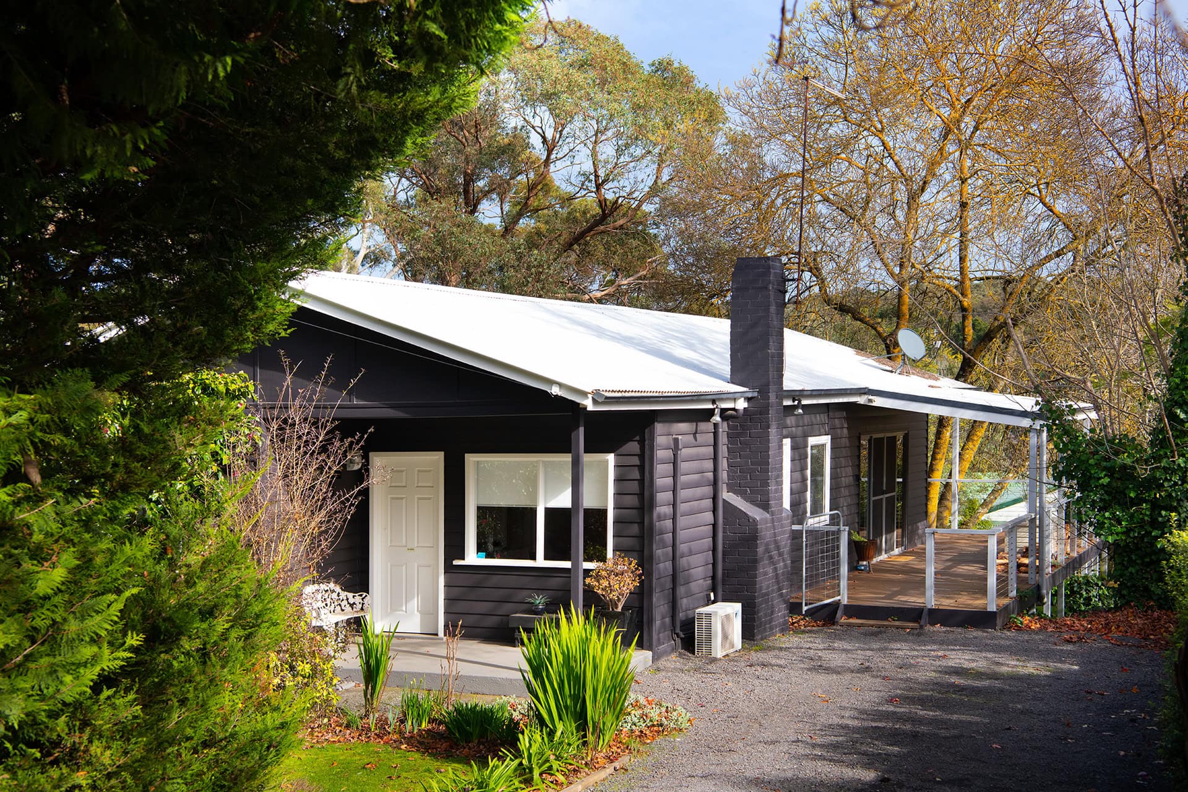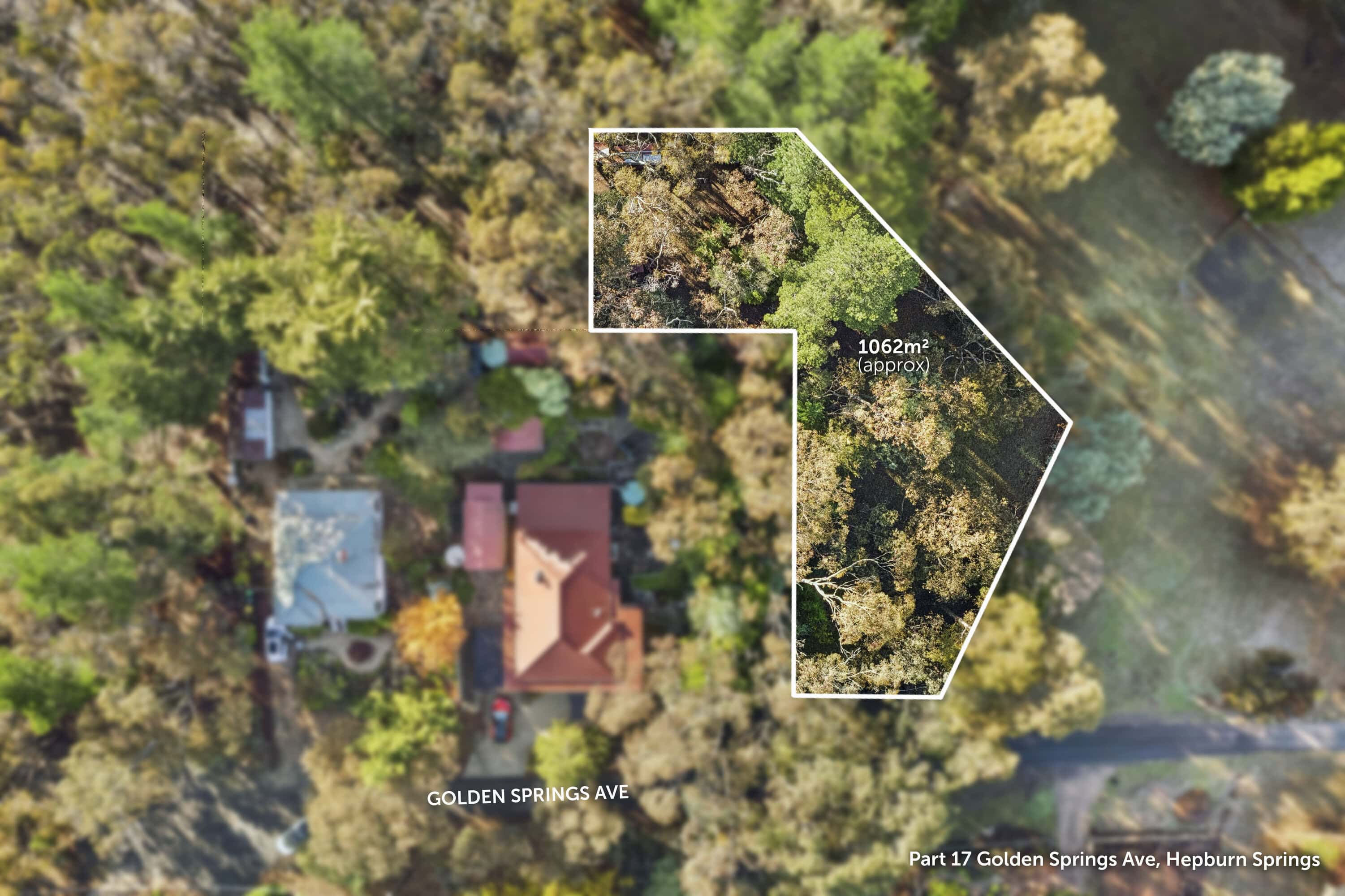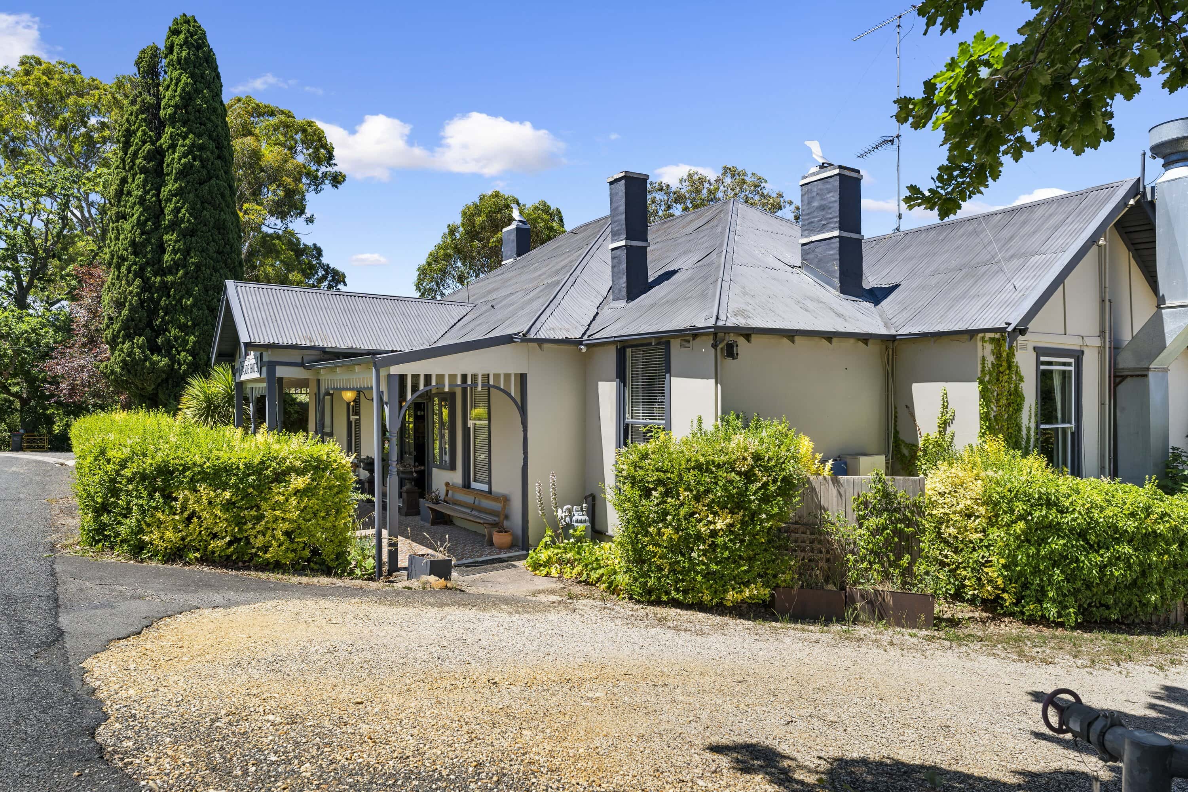Where Heritage Meets Bold Design in Hepburn Springs
Some homes lean into familiarity; this one leans into individuality, a composition of character, colour and design intent. Behind the façade, framed by stained glass and a burst of sunshine yellow at the front door, lies an interior alive with texture and purpose. Every room has been curated to tell a story, not of restraint, but of richness and design ambition.
Inside, high ceilings and large windows ground the house in its period bones, while bold choices bring it firmly into the present. The lounge, wrapped in deep blue, feels cocooning and intimate. A second living space, lifted by mustard walls and statement lighting, offers a playful counterpoint. In the dining area, woven pendants and a suspended fire bring warmth and drama, opening to a kitchen that is both whimsical and practical. Here, crisp white cabinetry and botanical wallpaper are anchored by an island bench, creating a centrepiece that invites gathering.
Upstairs, the main retreat is a sanctuary of balance, with arched windows and tailored finishes giving a sense of calm theatre. Downstairs bedrooms carry their own character, from rich earthy tones to layered textures, while bathrooms embrace a tactile mix of timber, stone and soft lighting. A dedicated work from home space and a versatile layout add a sense of ease for daily life or weekends away.
Beyond the interiors, the gardens unfold as a series of outdoor rooms across 1207sqm (approx.). Stone-edged pathways meander through terraced planting, leading to a sculptural fire pit circle, framed by granite boulders and hedging that ensures both privacy and intimacy. A pergola provides a shaded spot to pause, while a potting shed and full irrigation system make the garden as functional as it is beautiful. Every detail has been considered, creating a landscape that feels both designed and deeply lived in.
Positioned in the heart of Hepburn Springs, the home enjoys a privileged location. Step outside and you’re moments from the iconic Hepburn Bathhouse & Spa, the General Store, and walking trails through Hepburn Regional Park. Daylesford’s cafés, galleries and Wombat Hill Botanic Gardens are just a short drive, making this a home equally suited to retreat or connection.
This is more than a house, it is a composition. One that celebrates colour, landscape and individuality, while offering all the comforts of contemporary country life.
– Character façade with stained-glass entry and wide verandahs
– Interiors defined by bold colours, layered textures and high ceilings
– Kitchen with botanical wallpaper, green island and extensive cabinetry
– Dining with a fireplace and a garden connection
– Multiple living areas with distinct moods
– Upstairs retreat with a walk-in robe and an ensuite
– Landscaped 1207sqm (approx.) garden with irrigation, stone pathways, fire pit, potting shed and pergola
– Hedging for privacy, creating outdoor ‘rooms’ throughout
– Walking distance to Hepburn Bathhouse & Spa, General Store and forest trails; minutes to Daylesford
 Subscribe
Subscribe









 3
3  3
3  4
4 
