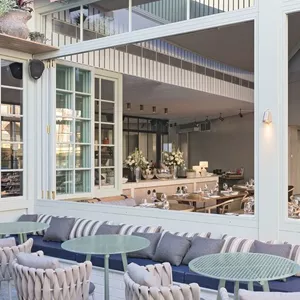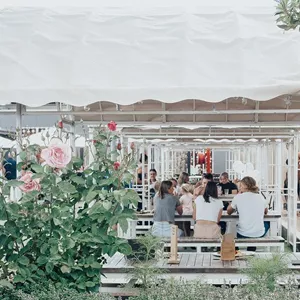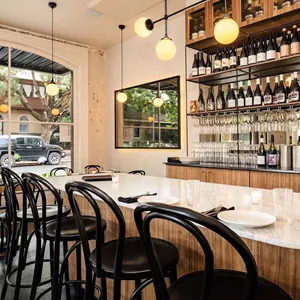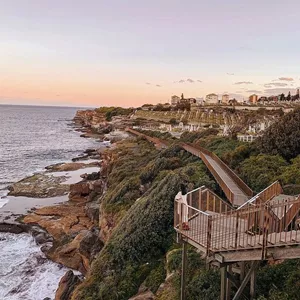Charming Cottage-Styled Home In Sought After Location
Take a step into this charming cottage-style home that seamlessly blends warmth, character and modern comfort. Set on an 844sqm parcel, this turn-key home offers ideal single-level family living, just mere moments from local shops, premium schooling and amenities. Upon entering the home, you are imminently captivated by the inviting nature of an open formal dining and main living room. Flooded with an abundance of light and is particularly cozy in Winter anchored by a beautiful wood fireplace, offering a retreat for intimate gatherings. Stepping into the kitchen, you are greeted with an abundance of storage, counter space and a statement AGA as the focal point of the space; Helping deliver the cooked-to-perfection Sunday roasts. Accommodation is made convenient and segregated to the rear of the home. The master suite presents a parental oasis, fitted with a sizeable walk-in wardrobe and ensuite with a large Victoria + Albert claw-footed bathtub. The remaining three rooms are all large in size, fitted with built-in wardrobes. Outside, the home delivers two outdoor entertaining areas. Stepping out from your main living area entertaining is made convenient, seamlessly creating an in-door-out-door flow to your private side deck. Easily accessible to the back yard the home transforms into a peaceful private oasis. The beautifully established garden and entertaining area are bathed in sunlight. This tranquil space provides a perfect retreat for family gatherings or quiet relaxation. Practical features abound, including a four-car garage and a large laundry offering internal and external access. Perfectly situated for convenience, this property offers easy access to a wealth of amenities. Nearby are award-winning restaurants, cafes, a supermarket, a gym, and the vibrant Kingston and Manuka precincts. Quality schools, including Girls' Grammar, Canberra Grammar and Deakin High, are close by, along with childcare facilities. Healthcare needs are met with Calvary John James Hospital nearby. Outdoor enthusiasts will love being near Federal Golf Course, Red Hill lookout, and cultural sites like the Royal Australian Mint and the Parliamentary Triangle. Lake Burley Griffin and the City are just a short drive away for additional leisure options. * Four-bedroom, two-bathroom family home * Spacious main bathroom and ensuite with bathtub * Spacious open family floor-plan * Light-filled living and family rooms * Ducted gas heating throughout, plus reverse cycle cooling in the family room * Double-glazed windows in select locations, insulated walls, floors and ceilings * Wood fireplace * Automatic watering system (controlled by app) installed in the front, back and side gardens * Imported electric AGA cooker with induction * Attic storage with a pull-down ladder and ceiling access * Four-car lock-up garage with additional secure storage walls * High-quality renovation and attention to detail * Karin McNamara designed kitchen * Custom cabinetry and Perrin & Rowe joinery * New terracotta roof tiles Rates: $6,768pa (approx.) Land Tax: $14,732pa (approx.) UCV: $1,360,000 (2024) EER: 3.5 Whilst all care has been taken to ensure accuracy in the preparation of the particulars herein, no warranty can be given, and interested parties must rely on their own enquiries. This business is independently owned and operated by Belle Property Canberra. ABN 95 611 730 806 trading as Belle Property Canberra.
More information about this property, including the Statement of Information, can be found on our website.
Enquire about this property
Valuing your home
in this area?
Contact us for a free property appraisal with your local Belle Property Real Estate expert.
Valuing your home
in this area?
Contact us for a free property appraisal with your local Belle Property Real Estate expert.




