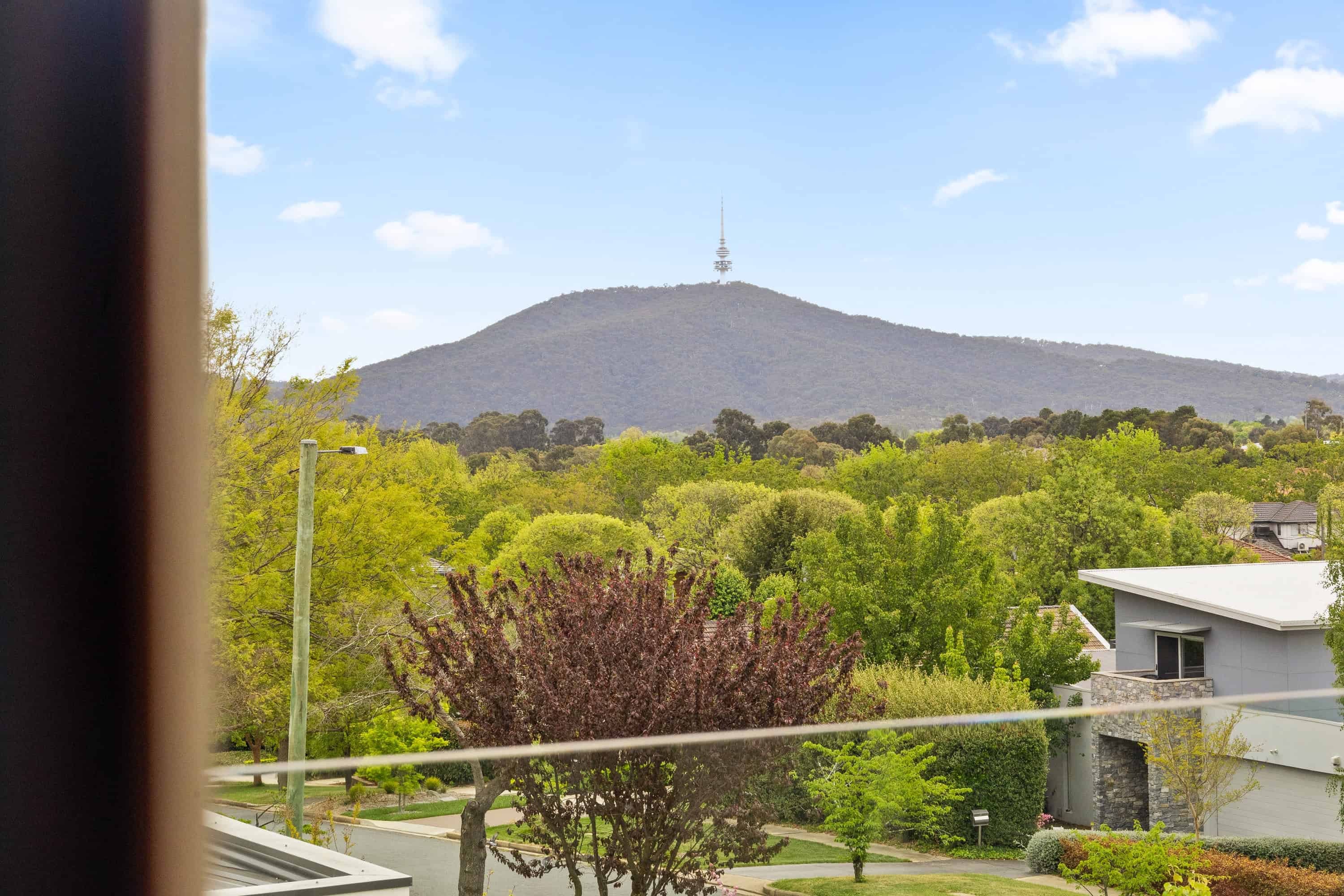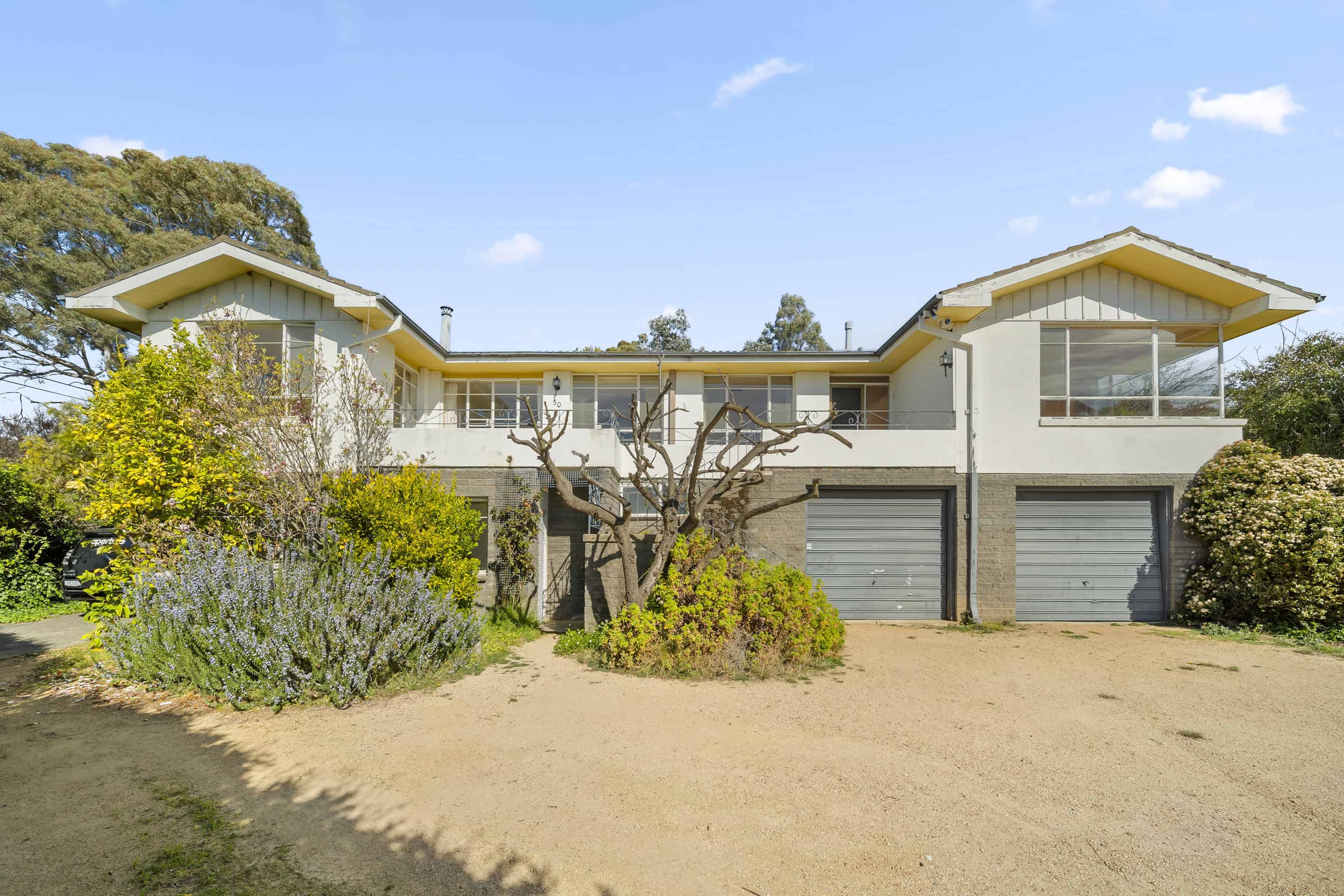Sought-after Red Brick Deakin Sanctuary
Nestled in an enviable location, this delightful duplex presents an excellent opportunity to secure your piece of the prestigious Inner South. Surrounded by manicured gardens and thoughtfully updated throughout, this home seamlessly combines comfort, style, and functionality.
A spacious and light-filled formal lounge and dining area, featuring polished Bamboo floors and large windows that create a bright and welcoming ambiance. The updated kitchen offers ample bench and cupboard space along with modern stainless-steel appliances.
Leading out from the living and dining area is the expansive alfresco deck, perfect for entertaining family and friends. Overlooking the beautifully maintained backyard, it provides a serene setting for outdoor gatherings. The converted single garage offers versatility, serving as a multi-purpose room ideal for a home office, workshop, or private retreat.
Upstairs, you’ll find three generously sized bedrooms, all with built-in robes, serviced by an updated bathroom.
Situated on a picturesque tree-lined street, this property boasts a 567m² level block and is surrounded by local shops, quality schools, and convenient public transport options – all within walking distance. Plus, you’re just a short drive from the vibrant café and dining precincts of Kingston and Manuka.
Don’t miss this outstanding opportunity to secure a charming home in a blue-chip location, perfect for savvy buyers looking to invest in Deakin’s highly sought-after market.
* Red brick two-storey duplex situated on a 567 sqm level block
* Light-filled open-plan living and dining area, featuring Bamboo flooring, flows through triple glass doors to an enormous deck and level rear garden, ideal for outdoor entertaining
* Renovated kitchen with IAG electric oven, four burner cooktop, Bosch dishwasher, Samsung refrigerator and plenty of cupboard space
* Three bedrooms located on the upper level, all with built-in wardrobes
* Neat and tidy main bathroom upstairs
* Large separate laundry and extra toilet downstairs
* Original garage has been cladded and is currently utilized as a studio, separate storeroom at the rear (ideal area to install a bathroom)
* Attic ladder to roof space
* Off street parking for at least two cars
* Ducted gas heating (upstairs only), gas fireplace in the downstairs living room
* Two reverse cycle air conditioners, one in the living area and one in the master bedroom
* Short stroll to the Deakin shopping precinct
* Close proximity to Girls’ and Junior Grammar schools, Deakin High School, Pre-School and Early Childhood Centre, Calvary John James Hospital, the Federal Golf Course, bus stops and the Parliamentary Triangle
* With the potential to be transformed but adequately comfortable as is for the new owner
Rates: $5,634pa (approx.)
Land Tax: $11,929pa (approx.)
UCV: $1,180,000 (2024)
EER: 1.0
Whilst all care has been taken to ensure accuracy in the preparation of the particulars herein, no warranty can be given, and interested parties must rely on their own enquiries. This business is independently owned and operated by Belle Property Canberra. ABN 95 611 730 806 trading as Belle Property Canberra.
 Subscribe
Subscribe






 3
3  1
1  2
2 






 Subscribe
Subscribe




