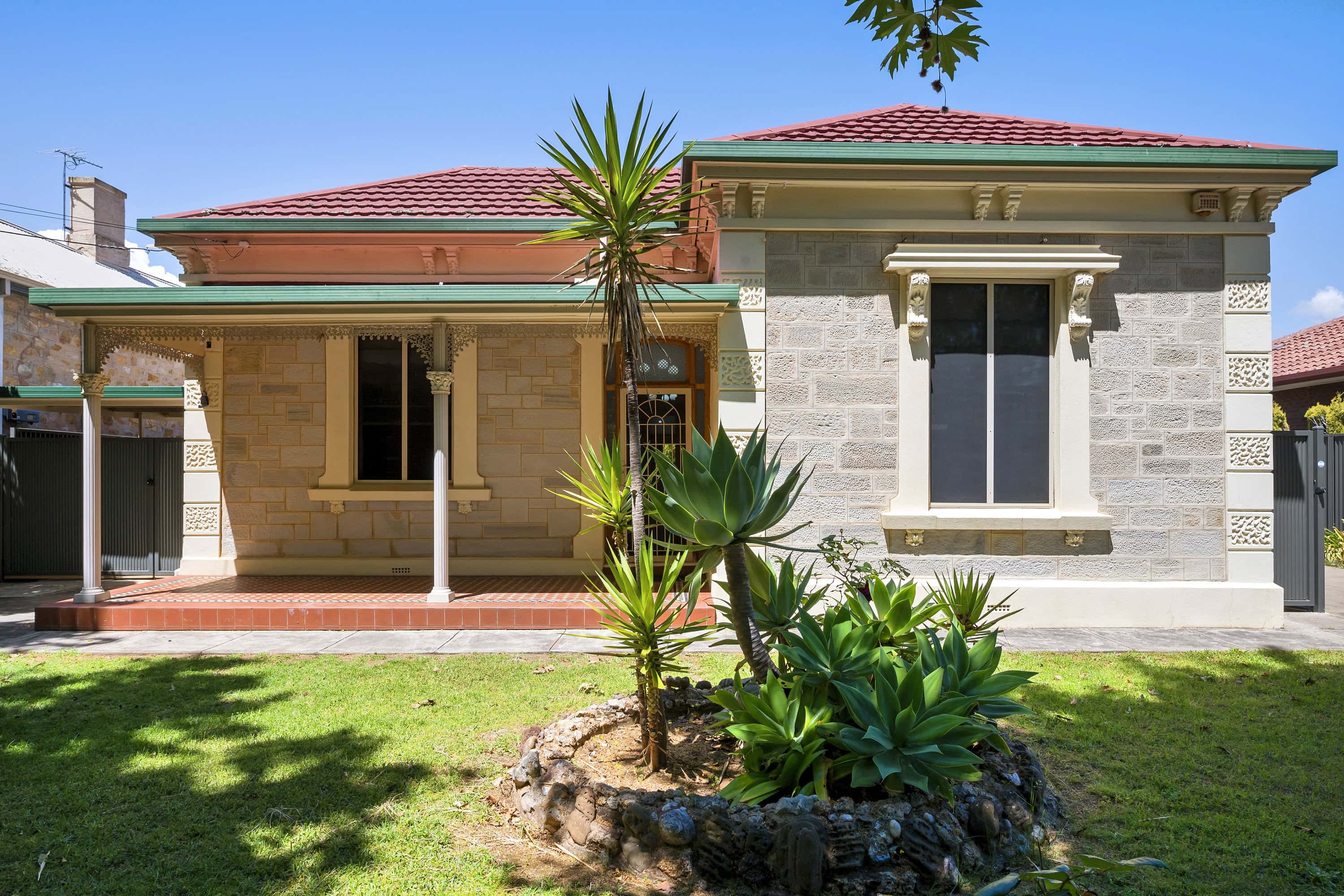Extended C.1915 Return Verandah Villa: Romantic Charm Meets Modern Luxury
Best Offers by Mon 24 Nov 12.00pm (USP)
This elegant five bedroom character home is infused with modern enhancements, brimming with romantic period features, and perfectly positioned for sublime family living in prestigious St Peters.
It is nestled in a beautiful city-fringe neighbourhood where luxury heritage homes line leafy streets that lead to local reserves, Linear Park, vibrant cafes and esteemed schools.
Both nostalgic and noteworthy, the C.1915 sandstone facade makes a warm introduction to the extended interior where a substantial five bedroom floorplan indulges your desire for serene space, modern and functional luxury, and upmarket entertaining.
The grand entry hallway, four divine bedrooms and the formal lounge present historic romance on repeat: lofty ceilings, decorative mouldings, leadlight windows and Baltic timber floorboards beautifully depicting its heritage charm.
Transitioning from the original home into the open plan extension is truly sympathetic… cleverly delivering a harmonious continuance of the airy, spacious and gracious vibe that flows throughout.
Polished aggregate concrete floors earmark the large living space as both rustic and chic, while the almost wall-to-wall stacking glass doors create an expansive indoor/outdoor entertainment space and offer a delightful view of the garden, pergola and pool, overlooked by the fifth bedroom or study.
Home cooks will find a fantastic kitchen where stone benchtops, high quality cabinetry and premium appliances team up to support your gourmet creations, while modern luxury breezes through the 2.5 sophisticated bathrooms.
– C.1915 five bedroom extended family residence on 696sqm (approx.)
– Flexible floorplan with five bedrooms and a formal lounge
– Huge open plan area with polished concrete floors, built-in speakers, seamless outdoor connection
– Miele and Fisher & Paykel kitchen appliances, 900mm gas cooktop
– Stone benchtops and waterfall-finished breakfast bar
– 2-pac cabinetry, walk-in pantry
– Three large bedrooms with built-in robes plus a rear study (also with a built-in robe)
– Grand master bedroom features two walk-in robes and a modern ensuite
– Luxurious main bathroom: freestanding bathtub and frameless shower
– Powder room with easy poolside access
– Wine cellar with built-in racks for storage
– Rear lane access to a garage/workshop
– Front entry to the double length carport with direct access to the living area
– Salt chlorinated inground swimming pool
– Expansive undercover outdoor entertainment area
– 42 Solar panels and 13.5 kWh Tesla battery
– 5 CCTV cameras and alarm system
– Close to the Avenues and Marden Shopping Centres
– Proximity to Linear Park, St Peters Bakehouse, Royston Park Cafe
– Moments from St Peters College and Wilderness School
– Within walking distance to The Avenues and in close proximity to Norwood Parade, Burnside Shopping Centre and the Adelaide City
– Zoned East Adelaide School and Marryatville High School
RLA 285309
 Subscribe
Subscribe









 5
5  2
2  3
3 







