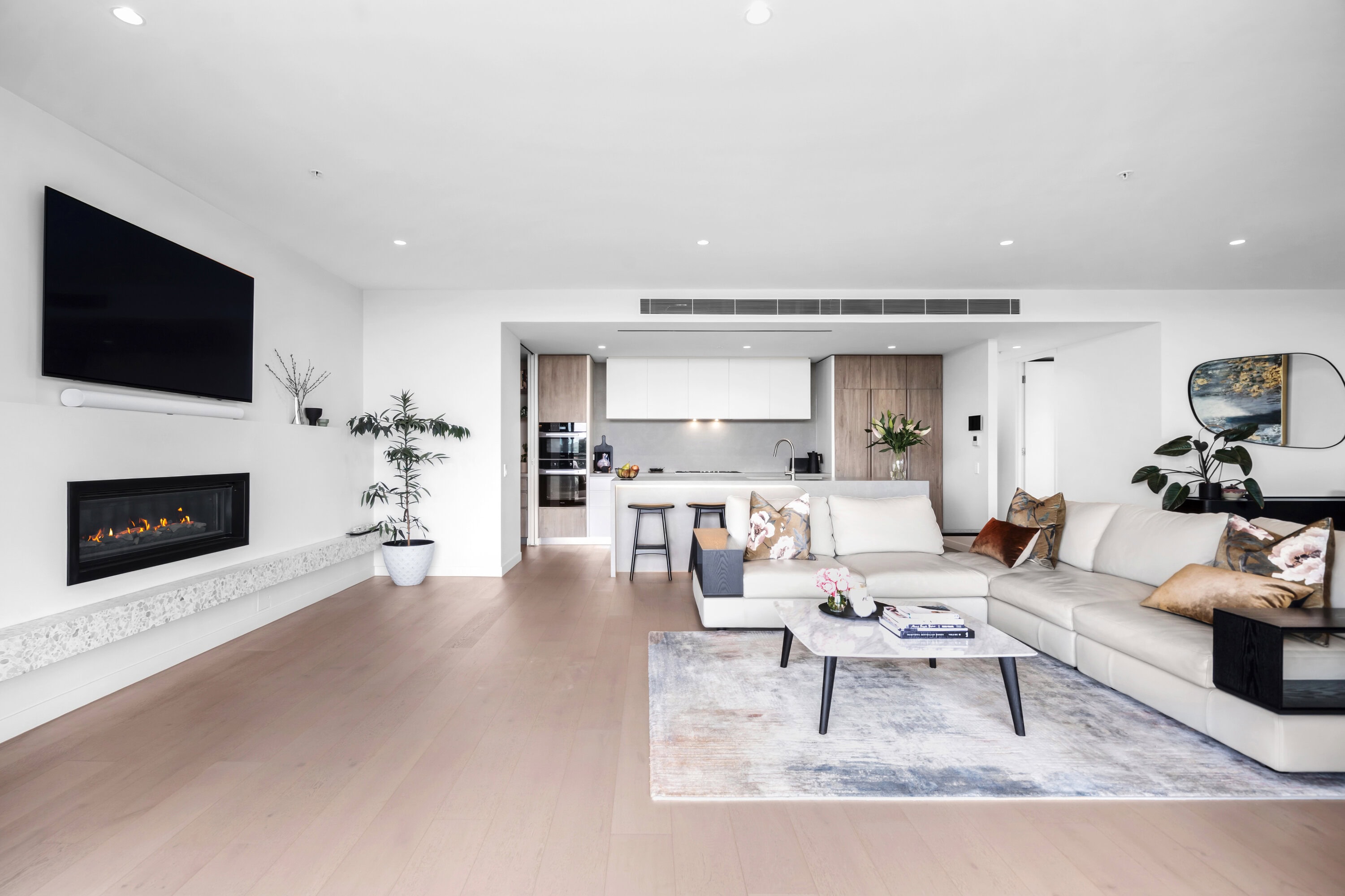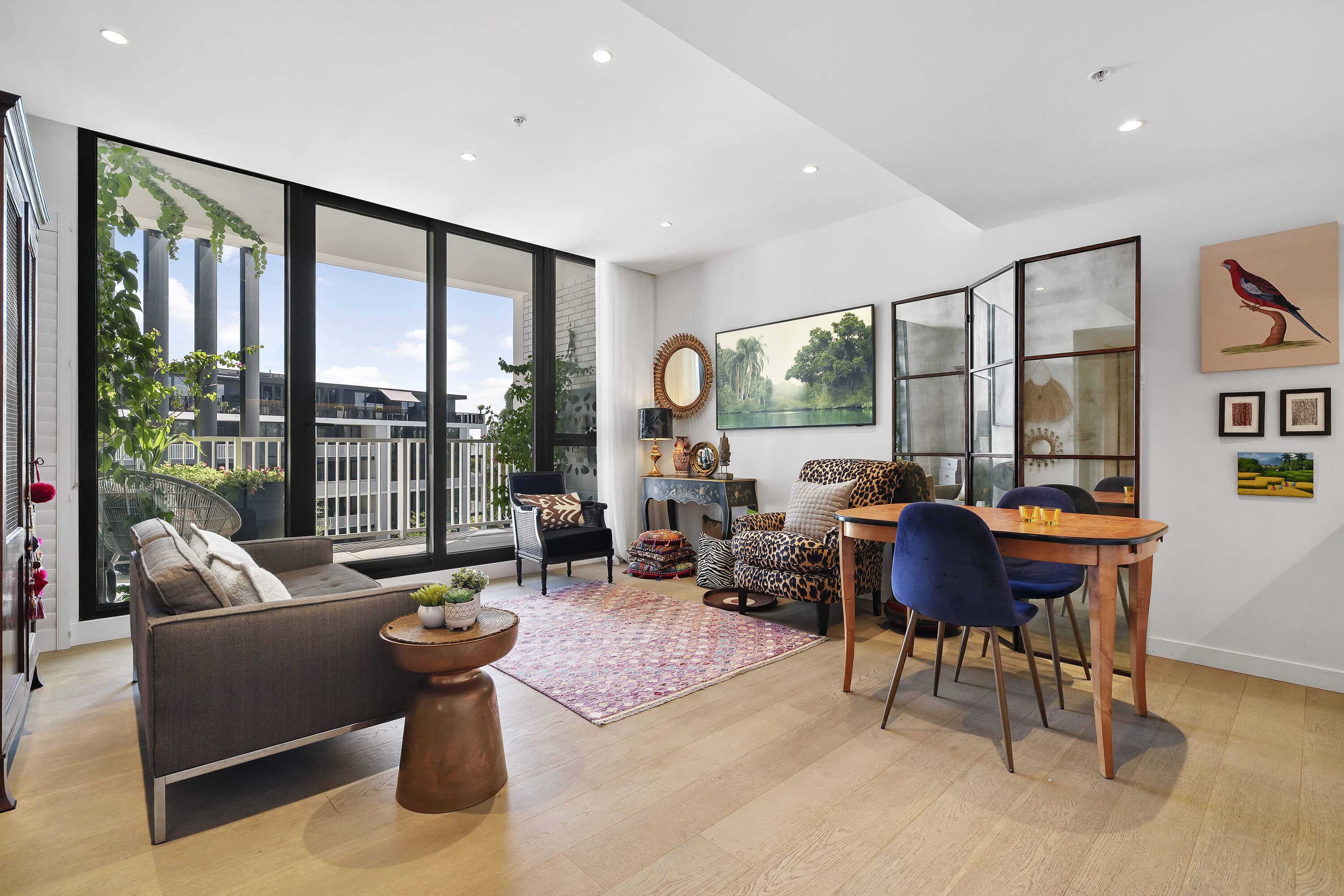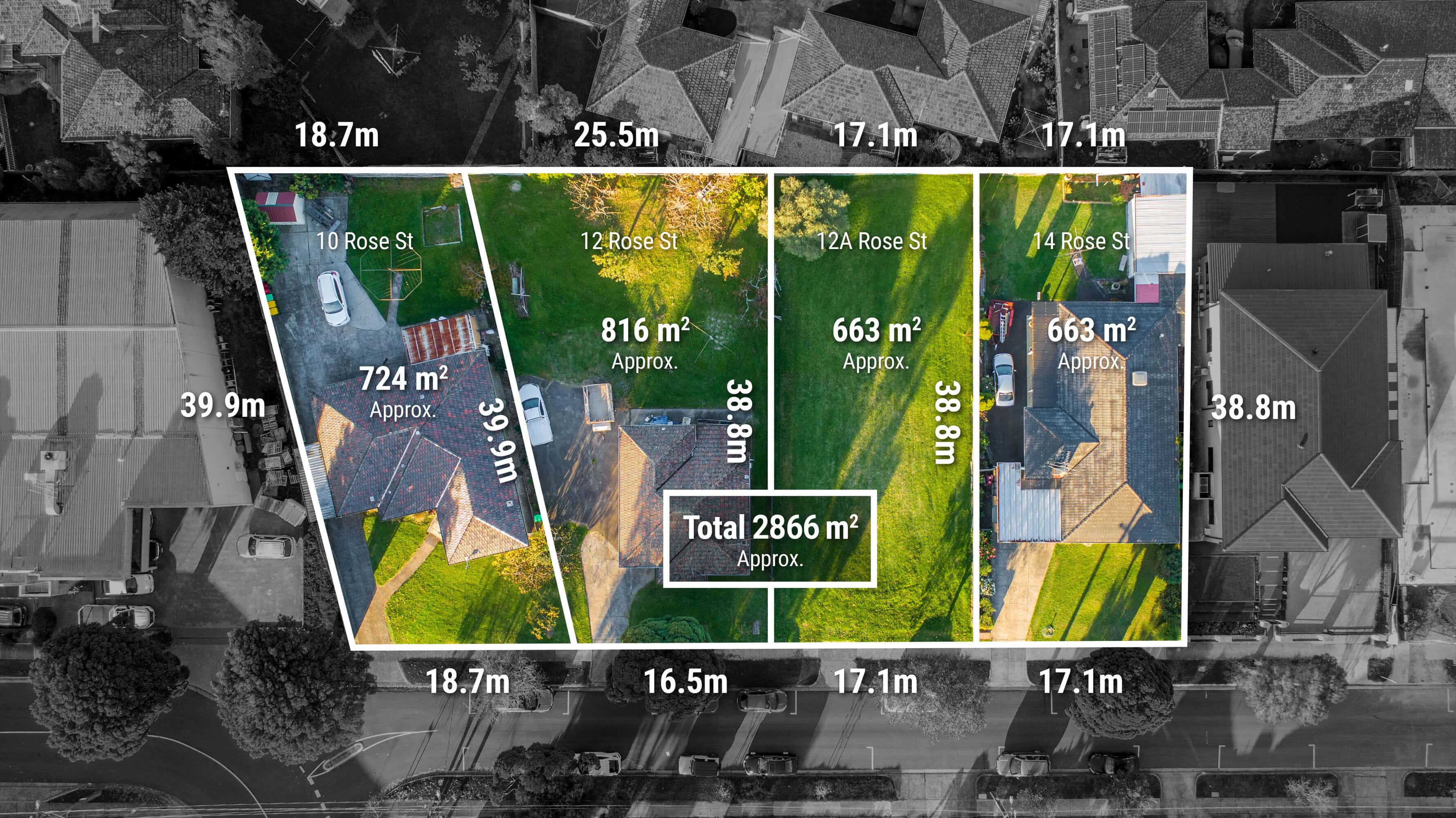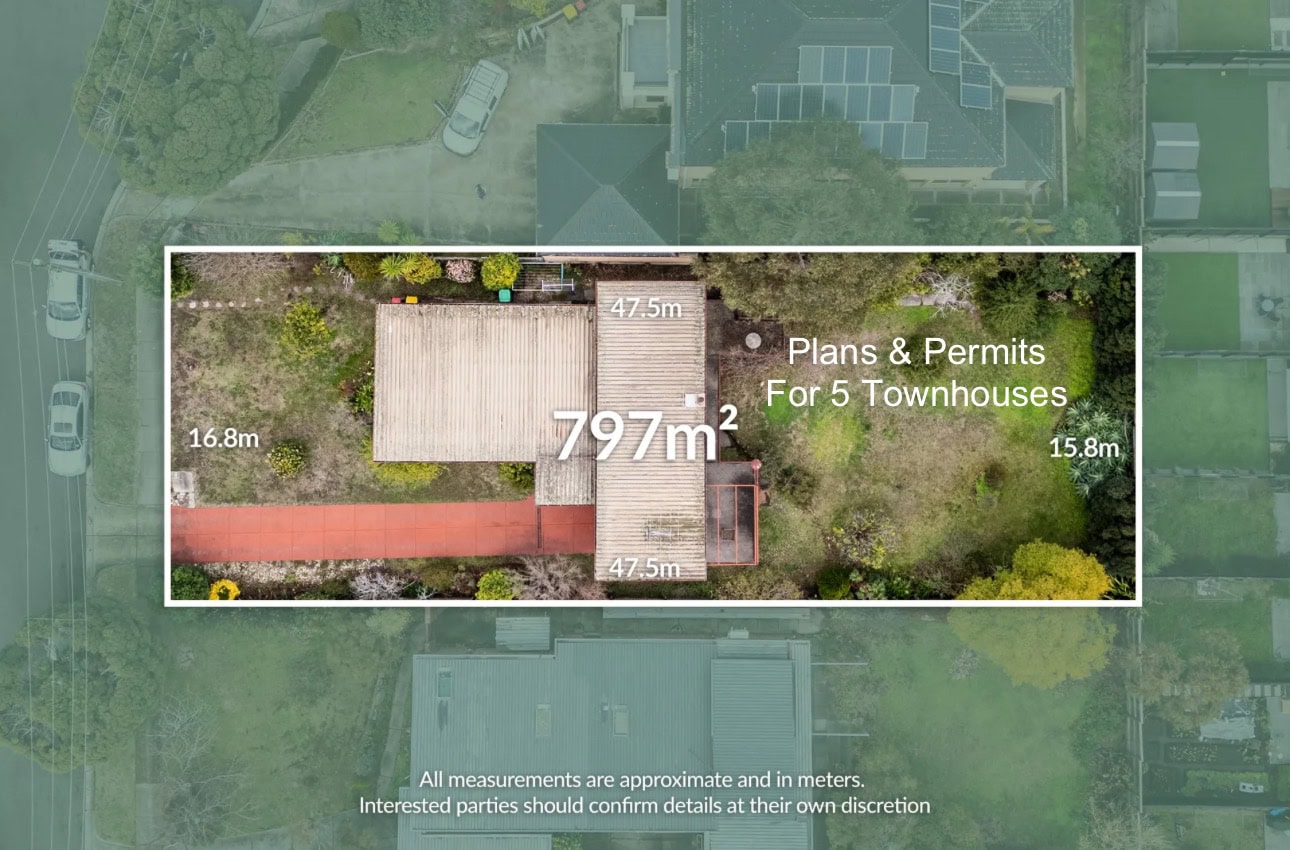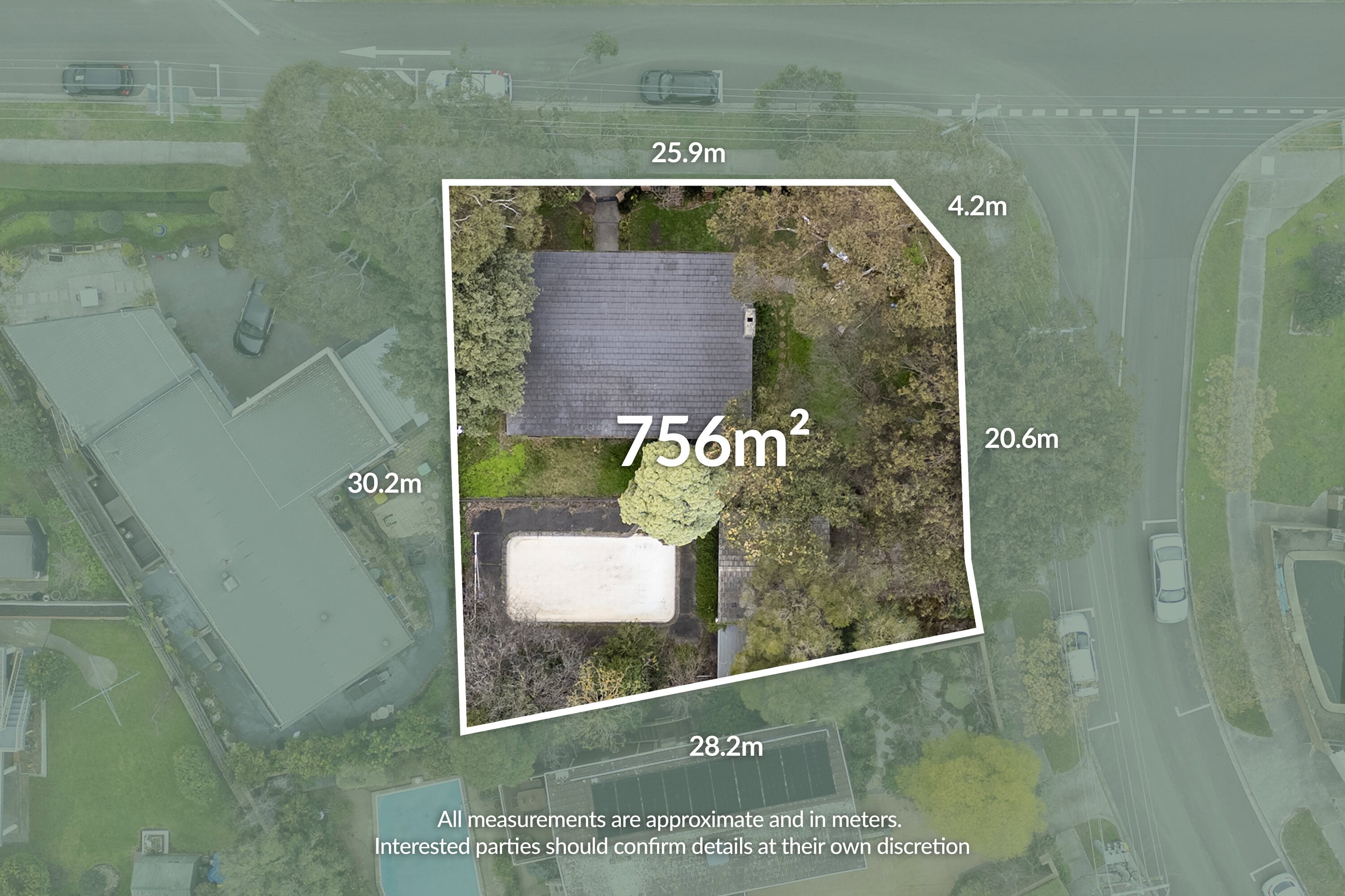The Crown Jewel of Tullamore, Folia's Penthouse Masterpiece
Commanding the pinnacle position within Tullamore’s acclaimed Folia building, this three-bedroom, two-bathroom penthouse pairs architectural grace with an entertainer’s sensibility. Defined by its curvilinear form, cascading garden terraces and sweeping views across Melbourne’s city skyline, it presents a rare expression of contemporary luxury and enduring design.
Secure lift entry reveals a series of meticulously curated spaces where feature stone, warm honey oak flooring and refined architectural detailing establish a material palette that feels both sophisticated and enduringly elegant, where every detail speaks to considered design.
Creating a continuous connection to the outdoors, the sunlit living and dining domain celebrates scale and proportion, easily accommodating a ten-seat dining setting with space to spare. Floor-to-ceiling double-glazed windows and sliding doors invite soft natural light while ensuring whisper-quiet serenity and thermal comfort throughout the seasons, enhanced by voice-controlled automated sheers and blockout blinds, augmenting both ambience and convenience, and allowing effortless adjustment to suit every moment of the day. Beyond, a lush garden frames a north-facing terrace that extends from the main living domain, offering a tranquil setting for entertaining or alfresco dining. Designed for connection and ease, it captures elevated treetop views that stretch across to the Macedon Ranges, enhancing the home’s calm and contemplative character.
A terrazzo-feature gas fireplace brings sculptural warmth to the living zone, complementing the natural textures and subtle tonal layering of the interiors. The adjoining kitchen enhances both function and beauty, defined by its striking stone island bench offset by streamlined oak veneer and porcelain white cabinetry. Concealed beside this space, the butler’s pantry offers versatility as a cocktail bar to heighten the home’s refined sensibility, whilst a suite of integrated appliances, including a French door refrigerator, dual Miele dishwashers, gas cooktop, and dual electric and combination ovens, elevates both everyday living and sophisticated entertaining.
Accommodation is equally refined, with the primary suite offering a fully fitted walk-in robe and a luxurious ensuite appointed with terrazzo and tile detailing. Two additional bedrooms with built-in robes provide flexibility for guests or a private home office, each serviced by an elegant central bathroom finished in complementary tones. A full-size laundry enhances everyday functionality, ensuring the residence is as practical as it is beautiful.
The rooftop terrace offers privileged access to a kitchen garden, conservatory lounge and air-conditioned dining room with a fully equipped kitchen and BBQ terrace, creating an inspired setting for year-round entertaining and relaxed gatherings. Additional appointments include ducted heating and cooling, solar energy efficiency, three designated side-by-side basement car spaces, and a dedicated storage cage.
– Designer three-bedroom, two-bathroom penthouse
– Landmark Folia design within coveted Tullamore Estate
– Sophisticated design with timeless interior style
– Grand living and dining with terrazzo feature gas fireplace
– Gourmet kitchen, butler’s pantry, gas cooking, Miele appliances
– North-facing entertainer’s terrace, expansive views
– Zoned bedrooms, fitted robes, luxury bathrooms
– Secure entry, three basement car spaces, storage cage
– Resident access to rooftop terrace, kitchen and lounge
– Breathtaking 270° panoramas encompassing the Melbourne CBD, Box Hill skyline and the distant Macedon Ranges.
Just footsteps from the Stables Provedore Café, dog-friendly parklands and family playgrounds, the residence connects effortlessly to Tullamore’s walking and cycling trails. Within strolling distance of the Next Gen Lifestyle Club and moments from Westfield Doncaster, Park’n’Ride and the Eastern Freeway, it delivers prestige living defined by convenience, connection and enduring appeal in one of Melbourne’s most sought-after communities.
Disclaimer: Belle Property Doncaster East has taken every precaution to ensure the accuracy of the information provided. However, we accept no responsibility and disclaim all liability for any errors, comissions, or misstatements. Prospective purchasers should conduct their own enquiries and verify all information independently.
Purchasers are also encouraged to refer to the Due Diligence Checklist provided by Consumer Affairs Victoria: www.consumer.vic.gov.au/duediligencechecklist
 Subscribe
Subscribe









 3
3  2
2  3
3 
