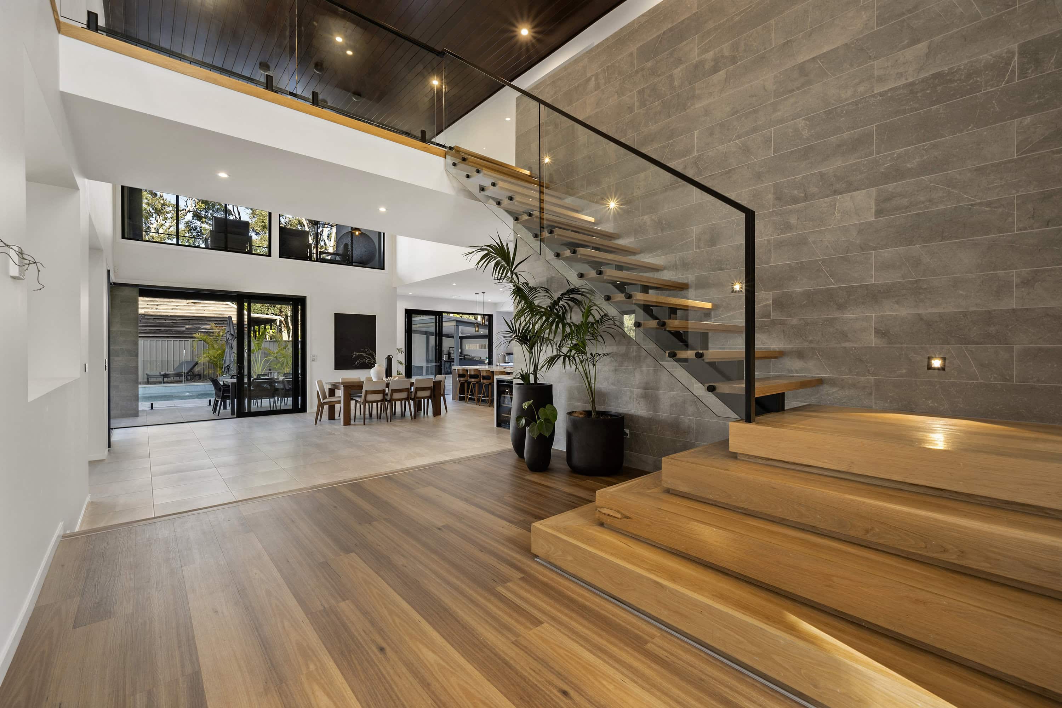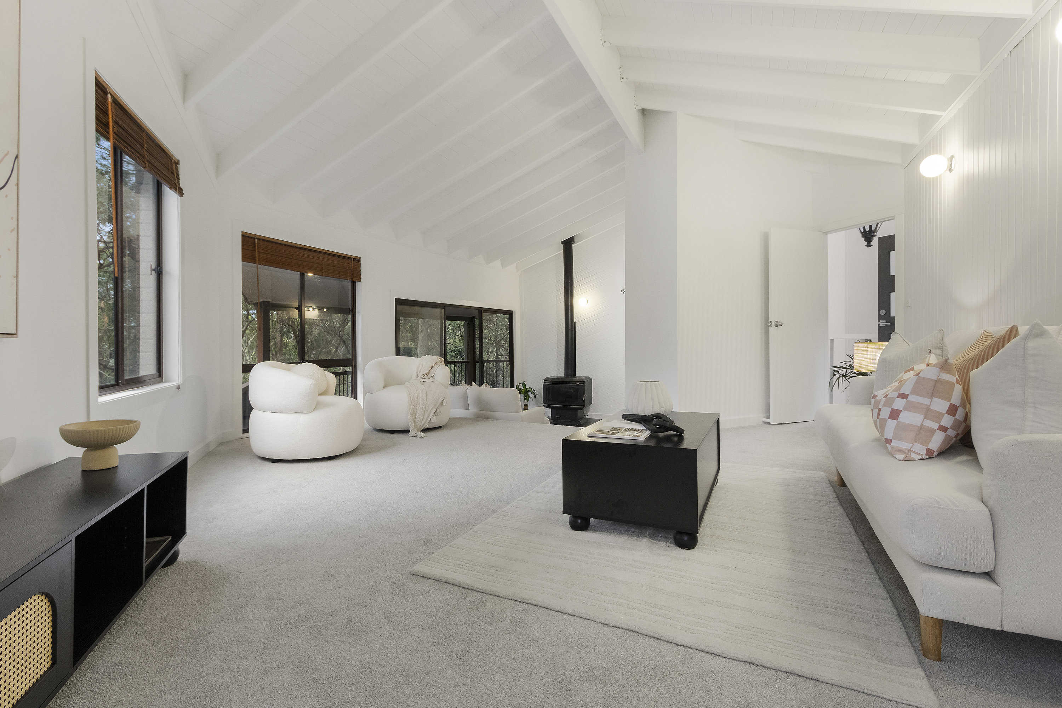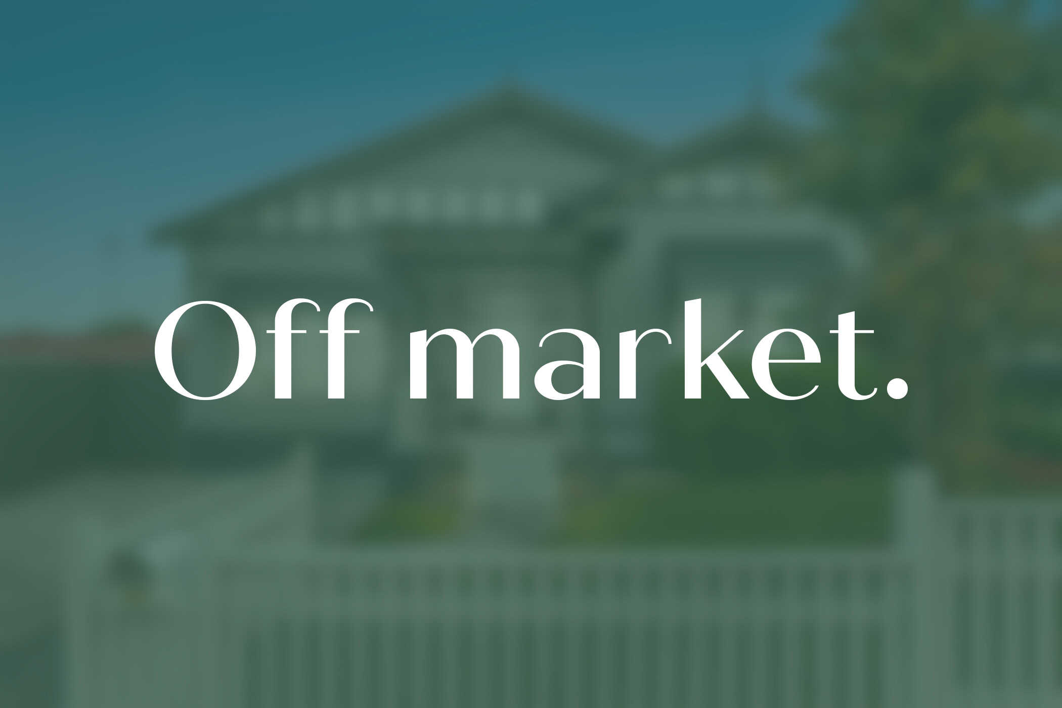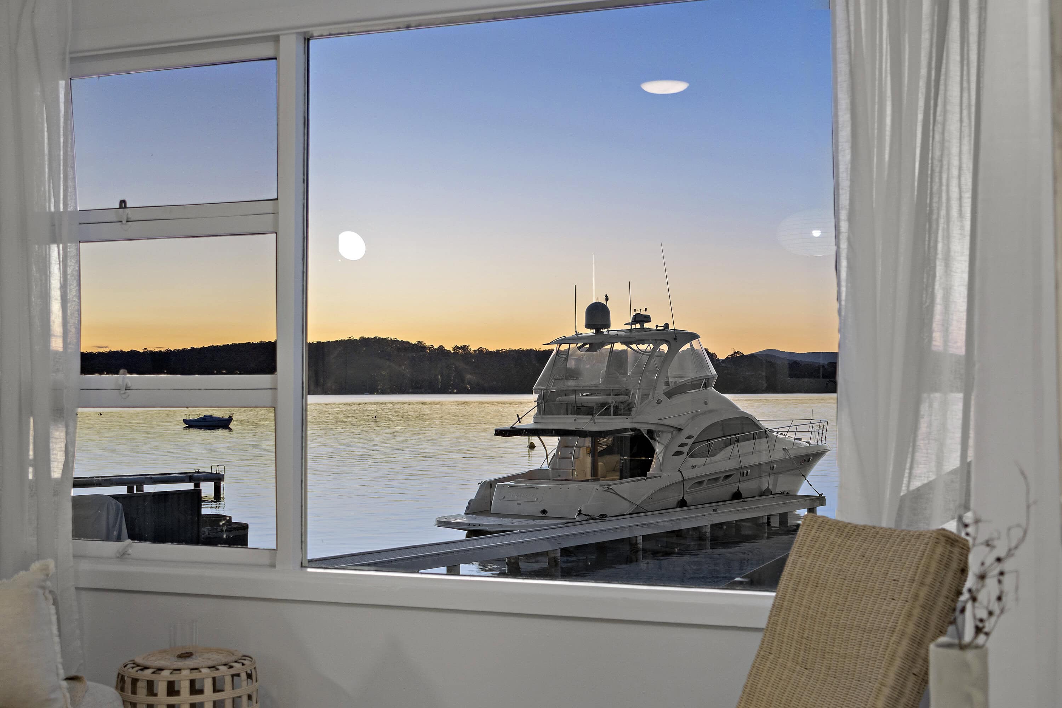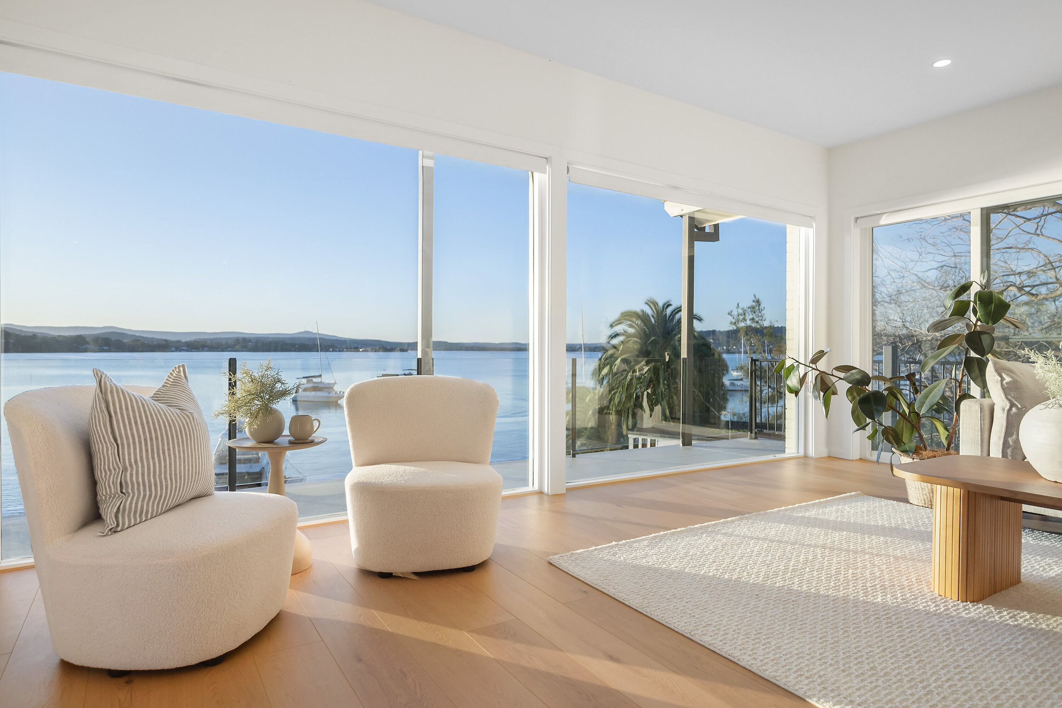World Stage Distinction - A New Benchmark in Luxury, Lifestyle and Grand Design
Commanding one of Eleebana’s most coveted dress-circle addresses, this newly completed home is nothing short of a showpiece. Every line, finish, and proportion has been composed with intent – 50 Burton Road, Eleebana is a home that doesn’t simply stand in its location but owns it. From the soaring cedar-lined ceilings to the sculptural Moooi lighting cascading over the dining void, the residence radiates sophistication. Entertaining, relaxation, and family life are seamlessly interwoven, with a chef’s kitchen designed for culinary theatre, living areas made for grand gatherings, and resort-style grounds that rival five-star escapes.
Beyond its artistry lies substance. Bedrooms are crafted as personal sanctuaries with luxe walk-ins, hotel-level bathrooms and a master suite worthy of its title. Outdoors, an entertainer’s pavilion overlooks a 10m heated pool, hydrotherapy spa, and lush lawns, while a self-contained granny flat and premium high-clearance shed extend the home’s versatility. With its architectural Hebel exterior, advanced solar and security systems, and every imaginable comfort accounted for, this residence delivers an unapologetic expression of modern prestige living.
– Arrive through a dramatic façade of Hebel cladding and slate detail, balanced by toughened glass and fire-proof shutters for strength and style
– Grand foyer anchored by an American Oak staircase and statement tiled feature wall
– Cedar-lined living zone flowing into an expansive dining room void illuminated by a five-piece Moooi designer installation
– The kitchen is a culinary stage with five chef-quality ovens, an expansive island bench, a butler’s pantry, and concealed appliances
– Dedicated theatre room offers a wow-factor escape with a giant screen and blackout shutters for a gold class experience
– Master retreat with Kinsman cabinetry lit in soft LED glow (as featured on The Block), opening to a palatial ensuite with twin showers, Caesarstone vanities, and luxury bath
– The master suite flows to a private east-facing balcony where you can welcome each day’s glorious sunrise
– Four additional bedrooms each offer a walk-in robe and ceiling fan, designed with quiet luxury in mind
– Spa-inspired bathrooms with floor-to-ceiling tiles, frameless mirrors, and premium fittings
– Oversized study finished with high-end furnishings and ultra-fast fibre-to-the-premises internet – working from is a luxury and streaming a breeze
– Private resort outdoors featuring a heated designer pool with LED lighting and water feature, paired with the six-person spa delivers year-round indulgence
– North-facing entertainer’s cabana with full outdoor kitchen for seamless hosting
– Separate one-bedroom luxury granny flat with spa ensuite, kitchen, and verandas
– 10m x 15m industrial-grade shed with power circuit, LED lighting, and high-clearance access
– Everyday ease with dual ducted and zoned air-conditioning, upgraded 3-phase power, integrated security, and 15kW solar with 10kW battery
We have obtained all information used in the preparation of this document from third party sources however, we cannot guarantee the accuracy or currency of this information. Prospective purchasers and their advisors are advised to carry out and rely on their own enquiries and investigations in relation to the information in this document and the property it concerns.
 Subscribe
Subscribe









 6
6  3
3  8
8 
