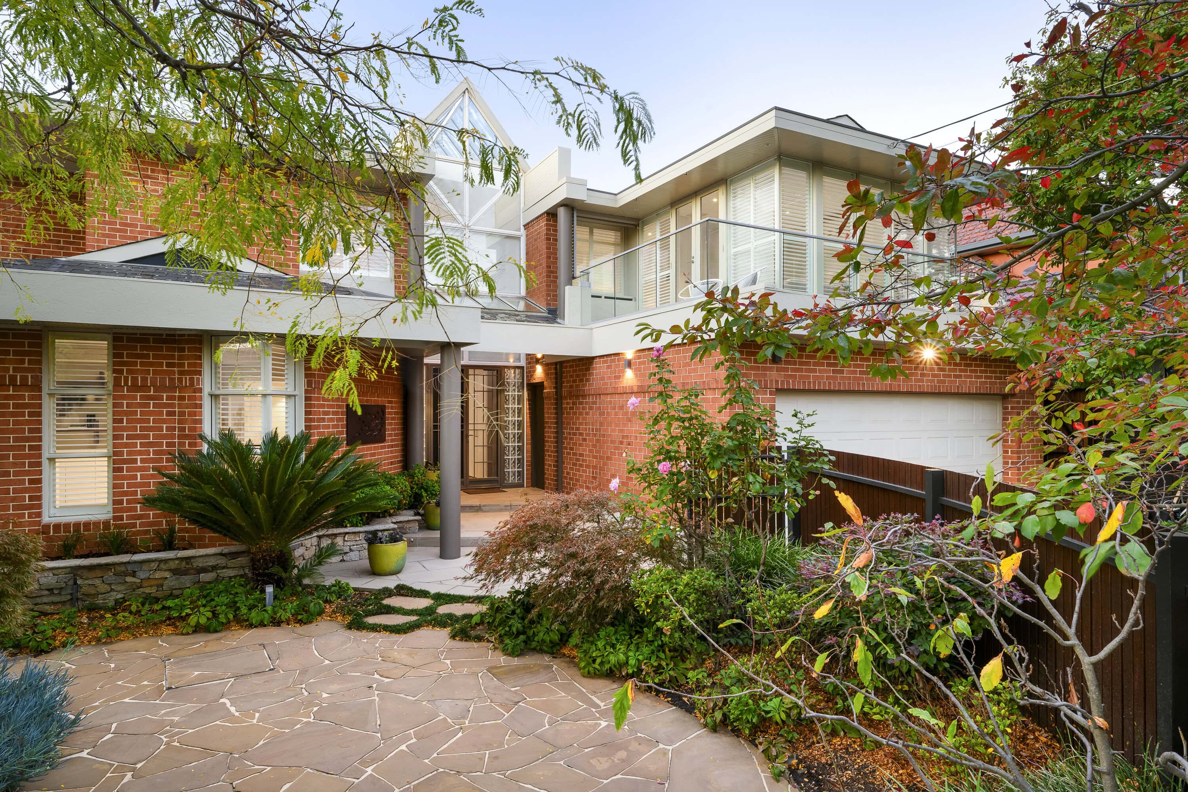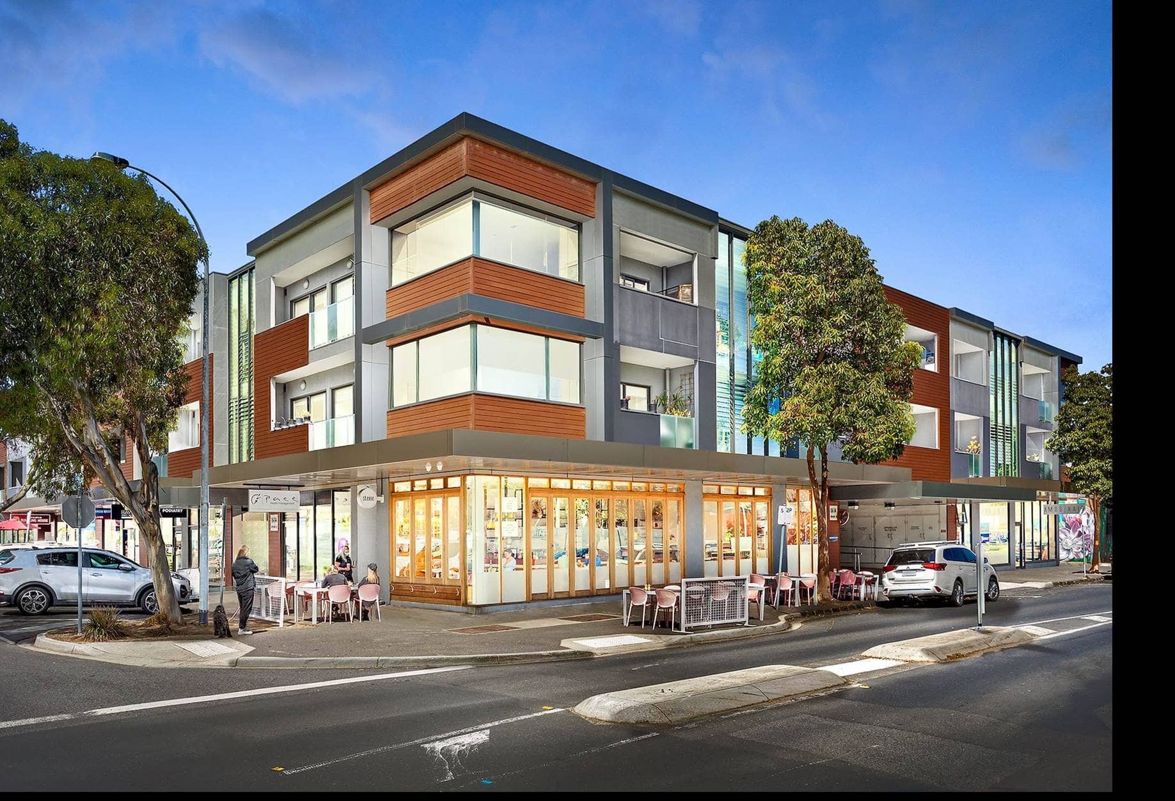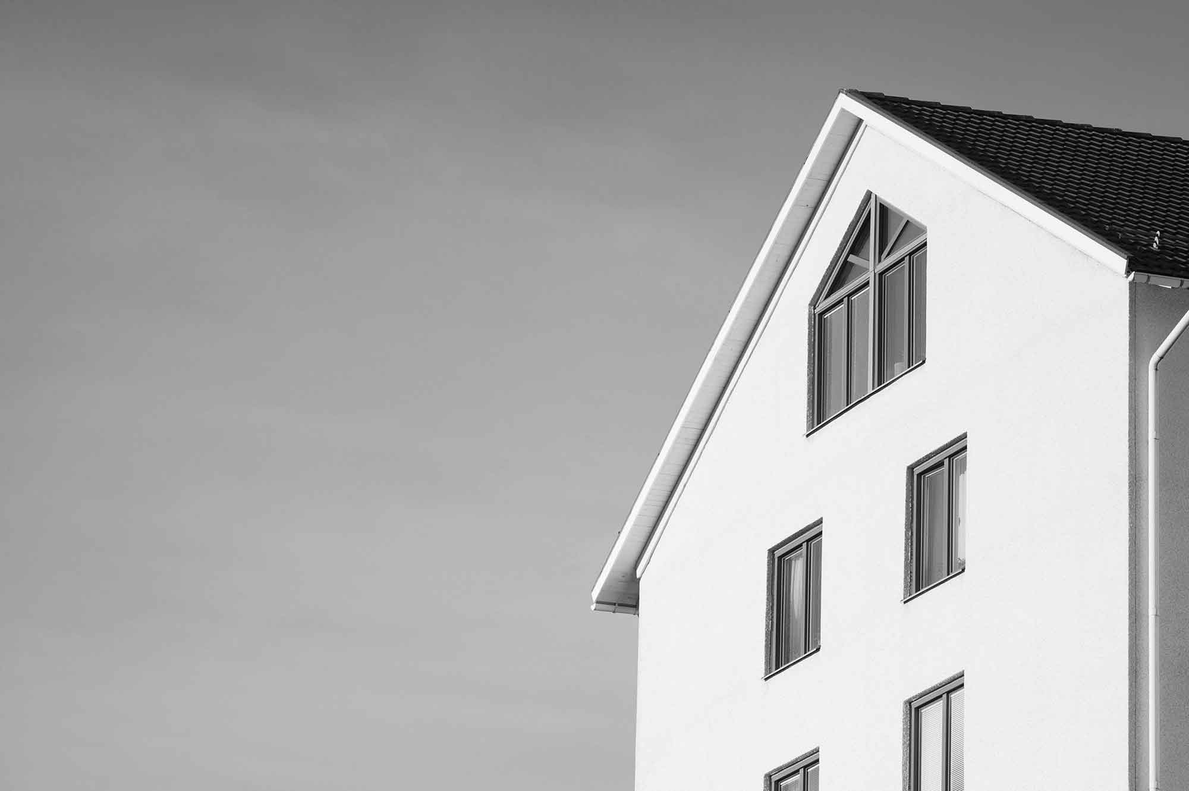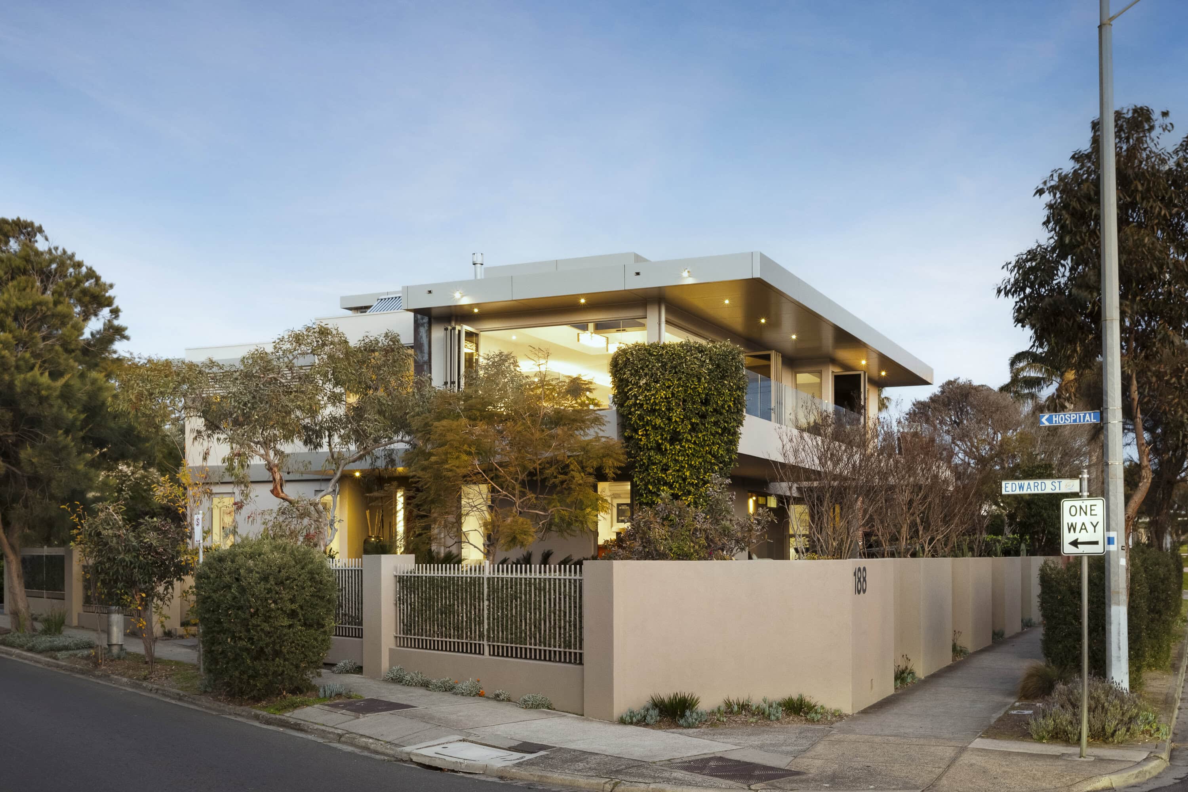A private oasis of architectural grandeur
Characterised by soaring seven metre (approx) cathedral ceilings and vast expanses of glass that flood the interior with natural light, this breathtaking architect designed property is a home of rare distinction, grand by design and crafted with precision for luxurious living and effortless poolside entertaining.
Immersed in spectacular private gardens, this extraordinary five-bedroom entertainer boasts scale, sophistication and lifestyle in equal measure. A picturesque poolside setting is the crowning glory, set amongst lush, manicured grounds of (approx.) 933m2.
-A sprawling multi-generational home in a prestigious blue-chip precinct
-A vast poolside pavilion with gas log fire provides year- round entertaining
-Five incredible living zones for formal gatherings and casual family living
-Family room with garden vistas and lofty rumpus opening onto vast terrace
-Boasting a stately home office with cabinetry and convenient private entrance
-Hardwood floors, new wool carpet, marble kitchen with European appliances
-Two plush bedroom domains provide a retreat for both parents and teenagers
-3 opulent bathrooms (2 ensuites), laundry, mud room, cellar, decking with BBQ
-Air conditioning, central heating, gas log fireplaces, double garage, water tanks
-Highly desirable enclave, a short stroll to Sandringham Beach, Village and Station
-Sandringham College/ Sandringham East Primary School zone, metres to Firbank
-Minutes to Royal Avenue Tennis Centre, Royal Melbourne Golf Club, walking trails
 Subscribe
Subscribe









 5
5  3
3  2
2 










