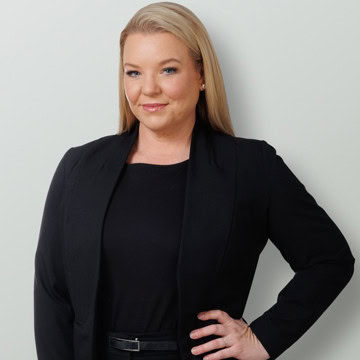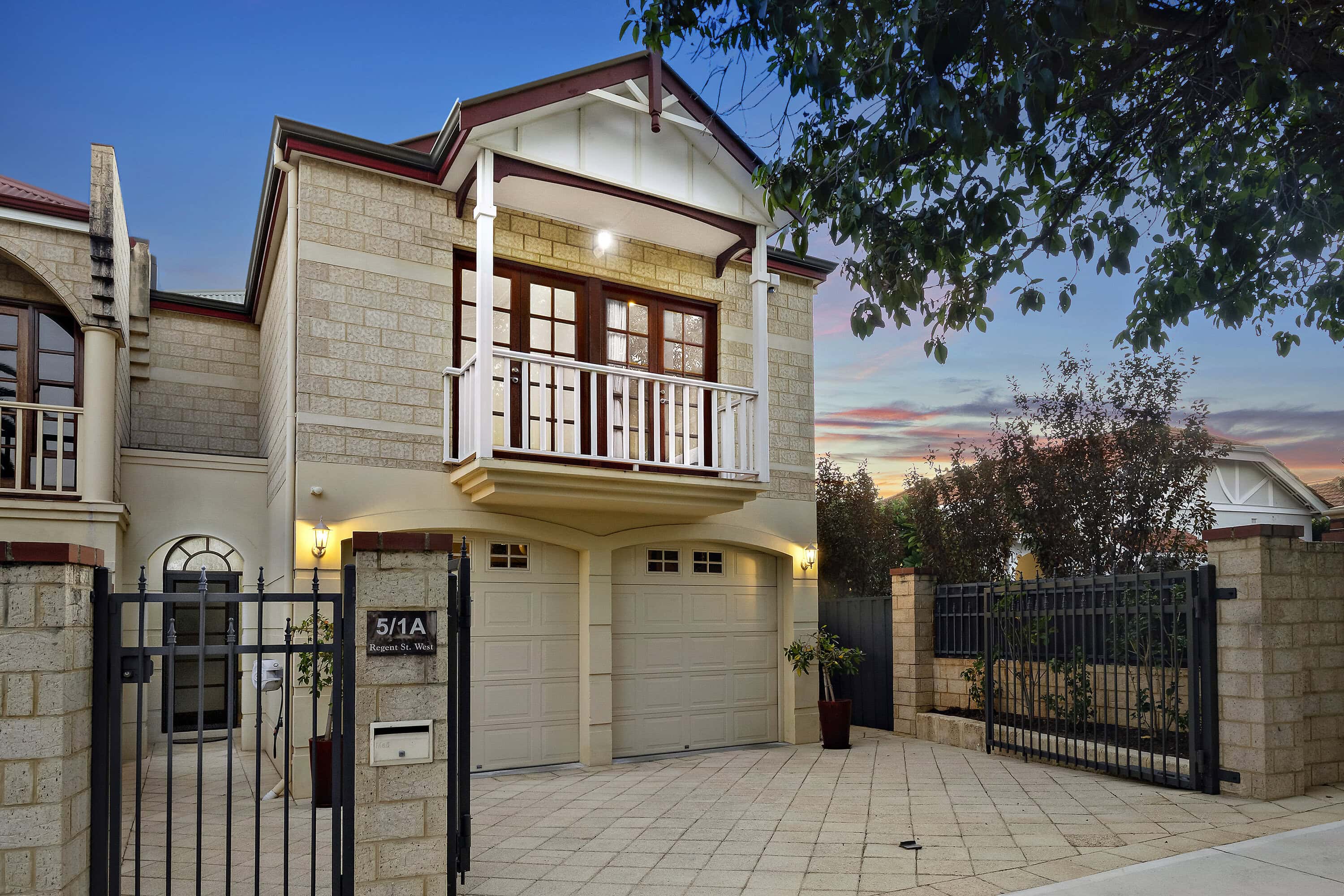The epitome of sophisticated executive living
12 month lease preferred.
Beyond the secure gates and arched entryway, a grand double-height foyer sets the tone for a home that’s been meticulously renovated to deliver the ultimate in timeless style and modern ease. Originally built by Willing Homes in 2001, this immaculate residence has undergone a full transformation-bringing a fresh level of sophistication to one of Mount Lawley’s most tightly held enclaves.
Across two spacious levels, you’ll find four bedrooms, three bathrooms, and two living zones-all finished with care and consistency. Tasmanian oak floors, soaring ceilings, decorative cornices, and wide skirting boards lend a character-rich feel, seamlessly blending with sleek, contemporary finishes throughout.
The newly appointed gourmet kitchen is the hero of the home, featuring premium appliances, shaker-style cabinetry and 40mm stone benchtops. It flows effortlessly to the sunlit open-plan living and dining area, where clear roof panels and an internal courtyard draw in abundant natural light-perfect for entertaining or relaxing in any season.
A versatile floorplan caters effortlessly to families of all shapes and stages. On the ground floor, a privately positioned guest bedroom with its own bathroom offers excellent separation-perfect for extended family or visitors. Upstairs, the primary suite is a true sanctuary, featuring a designer ensuite and an adjoining lounge or home office that opens onto a romantic Juliette balcony.
Positioned on a 248sqm block with low-maintenance gardens, the home is a stroll from Perth College and sits within the catchment for Mount Lawley Primary and Senior High School. Walk to your morning coffee, dinner dates, or boutique shopping on Beaufort Street. IGA, Fresh Provisions, Mount Lawley Train Station, ECU, Hyde Park and the CBD are all just minutes away.
Property features:
• Four spacious bedrooms with built-in robes, and three bathrooms across a quality-built 2001 Willing design
• Fully renovated throughout with new bespoke lighting, brand-new carpets, fresh paint, and elegant finishes
• Light-filled open-plan living and dining flowing to a paved alfresco with clear roof panels, ideal for year-round entertaining
• Stunning new gourmet kitchen with shaker cabinetry, 40mm stone benchtops, premium appliances (induction cooktop, 600mm oven, dishwasher), matte black feature rangehood, dual sinks, and water filtration tap
• Upstairs master retreat with walk-in robe, luxe ensuite, separate WC, and a private sitting room or study
• Juliette balcony accessed by both secondary bedrooms and the upstairs living zone
• Separate laundry with storage and direct access to a drying courtyard
• Character-rich touches: Tasmanian oak flooring, high ceilings, decorative cornices, wide skirting boards, timber Venetian blinds, s-fold curtains, and classic French doors
• Additional features: reverse-cycle air-conditioning, mesh security door, gas hot water system, and generous built-in storage
• Secure double garage with remote gate entry, shopper’s access, and rear garden access
• Easy-care 248sqm block with internal courtyard and raised garden beds
• Blue-chip education options: within the Mount Lawley Primary and Senior High School catchments and just around the corner from Perth College
 Subscribe
Subscribe









 4
4  3
3  2
2 







