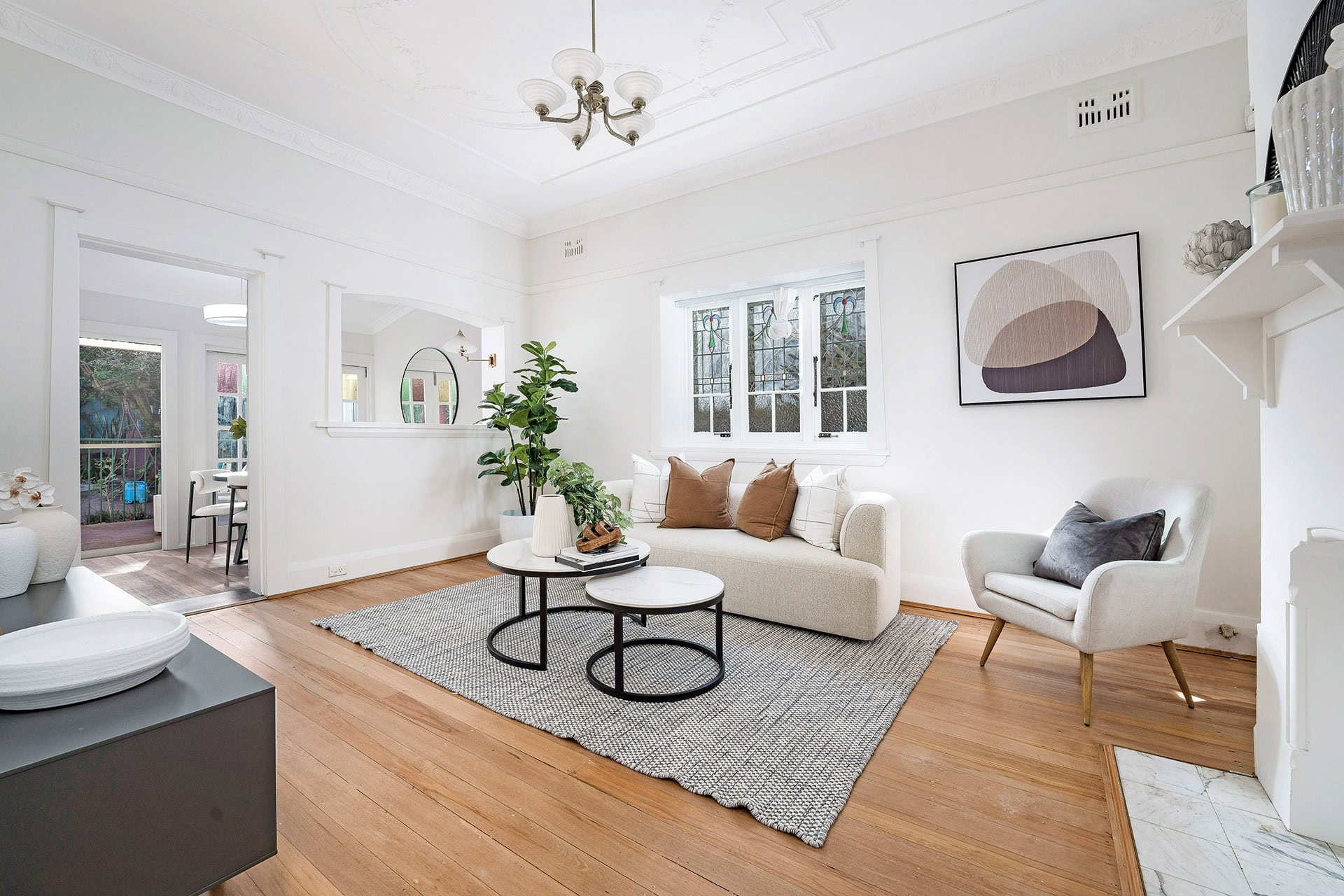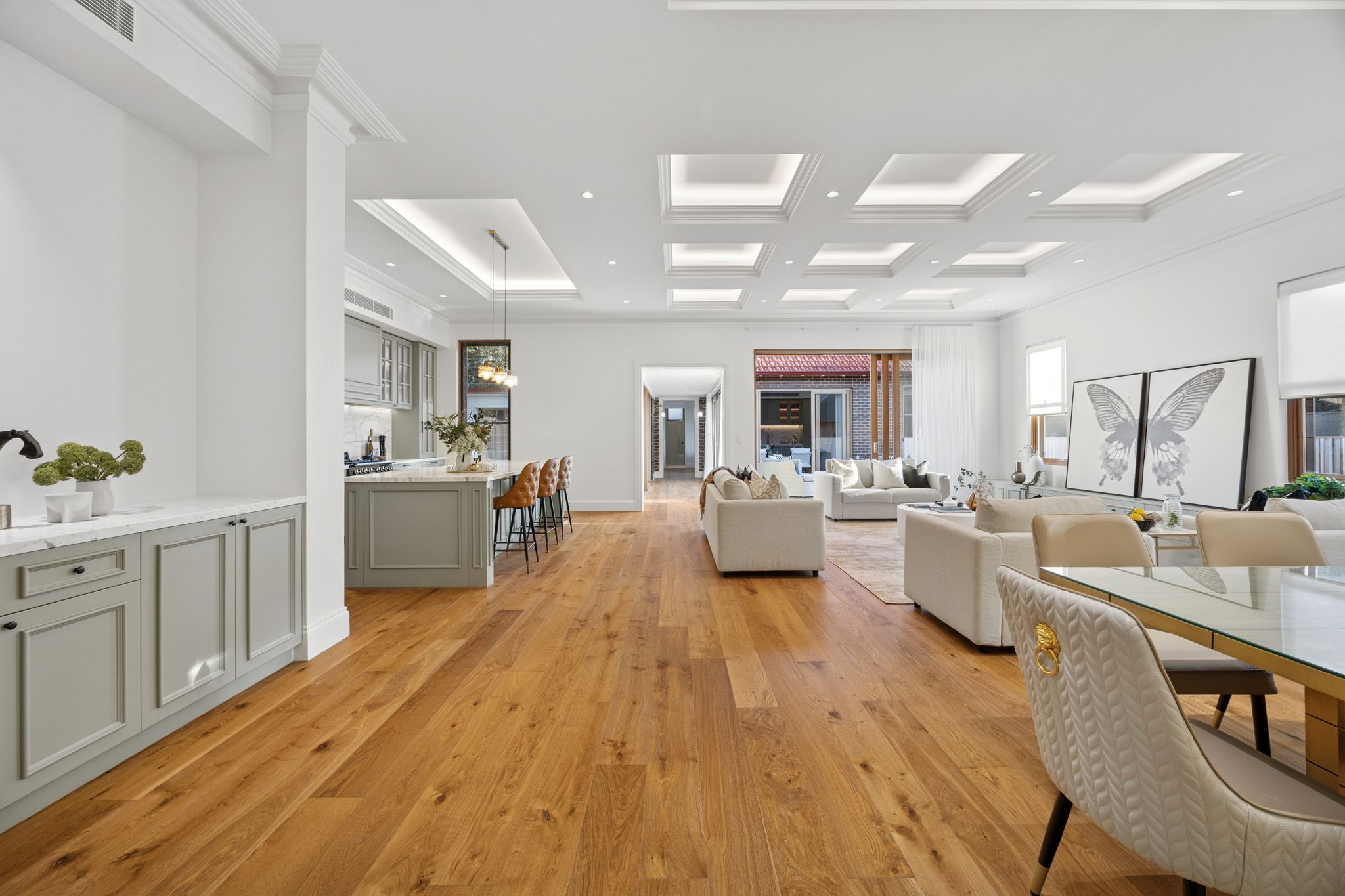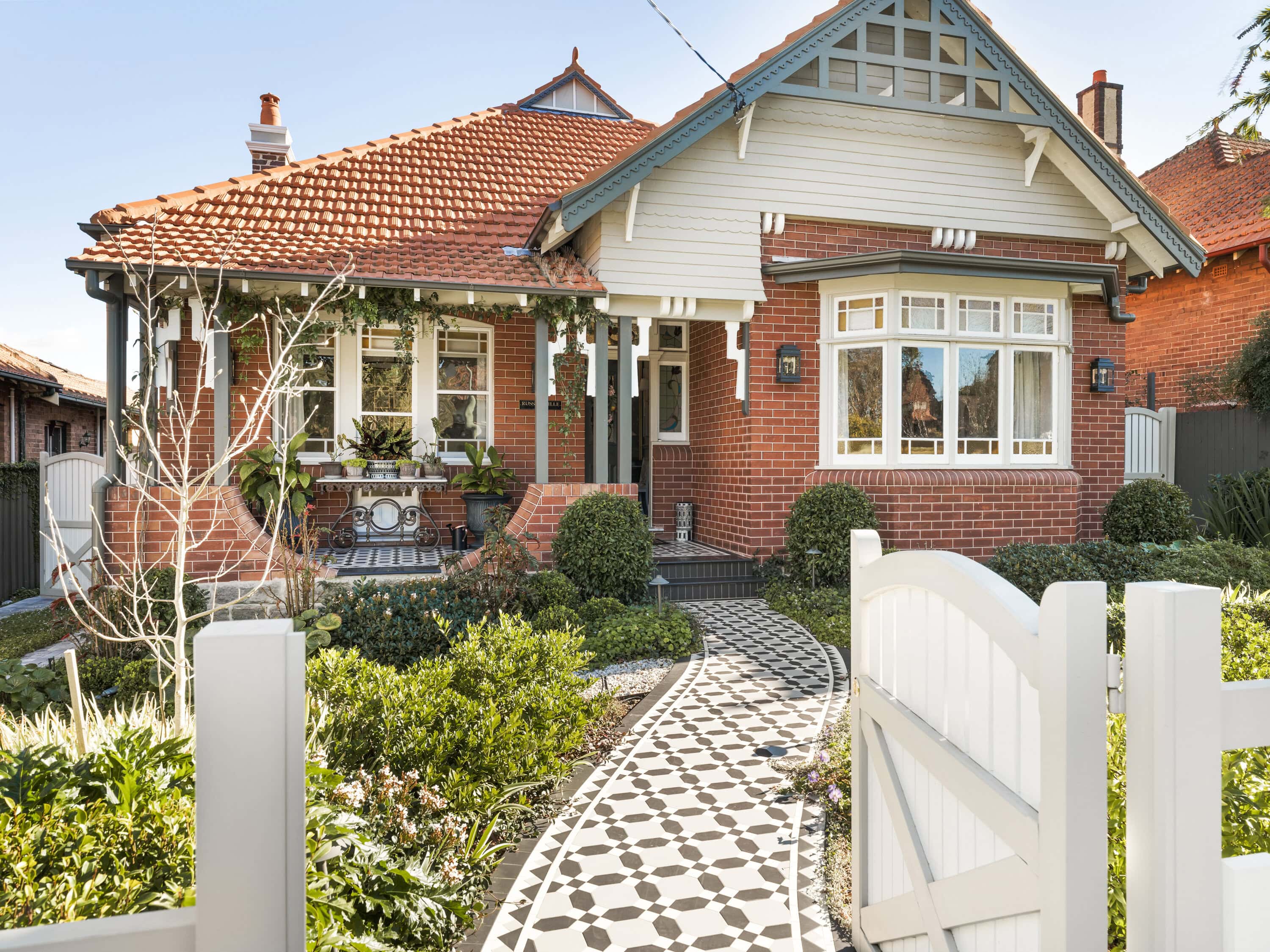Tastefully updated Californian bungalow footsteps from Haberfield's amenities
Delicately fusing early-century craftsmanship with modern design, this Californian bungalow showcases high ornate ceilings, leadlight windows, abundant sunlight and polished timbers across a streamlined layout. Its versatile interiors seamlessly extend out to a charming pergola-covered deck, a private swimming pool and manicured gardens.
DA approval is in place for extension works, offering scope to create a spacious four-bedroom home (STCA), ideal for growing families or those seeking long-term flexibility.
Gracefully balancing comfort and sophistication, this landmark home holds a premier address just footsteps from Haberfield’s celebrated dining strip, parks and inner-city transport.
– Showcasing three separate living areas, its free-flowing layout promotes versatility
– Covered sitting deck oversees the swimming pool, bordered by established gardens
– Sunroom provides a seamless in/outdoor transition, perfect for year-round gathering
– Upgraded, skylit kitchen features steel Smeg gas appliances, integrated cabinetry
– Three generously scaled bedrooms, master suite extending to a private balcony
– The bathroom reflects classic charm and offers a combined soaking tub and shower
– Polished timber floors, high decorative ceilings, stained-glass windows, ceiling fans
– Air-conditioning, fireplaces, tastefully updated while retaining original character
– Includes a single off-street car space, external laundry w/c and garden storage
– DA approved for potential four-bedroom layout, providing future flexibility (STCA)
– Located in the Haberfield Public catchment, additional sought-after education
– Positioned within a short stroll of Haberfield cafés, artisan bakeries and schools
 Subscribe
Subscribe









 3
3  2
2  1
1 








