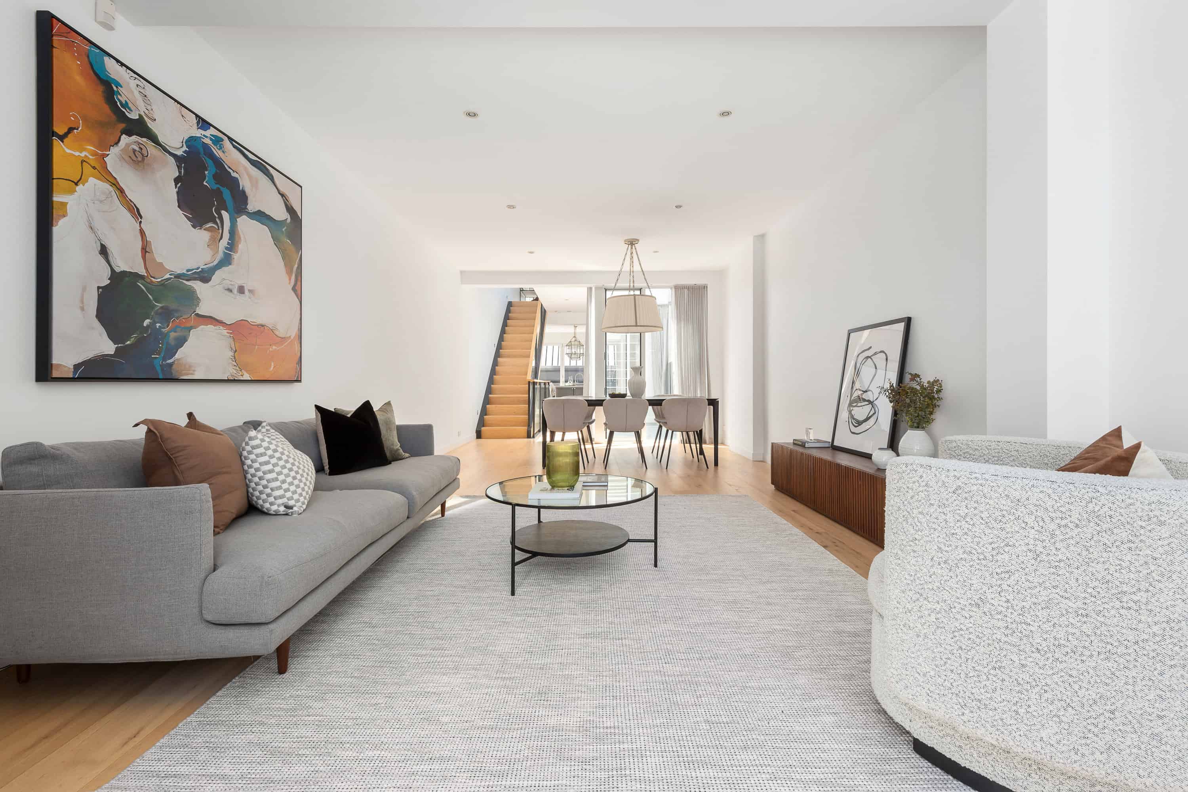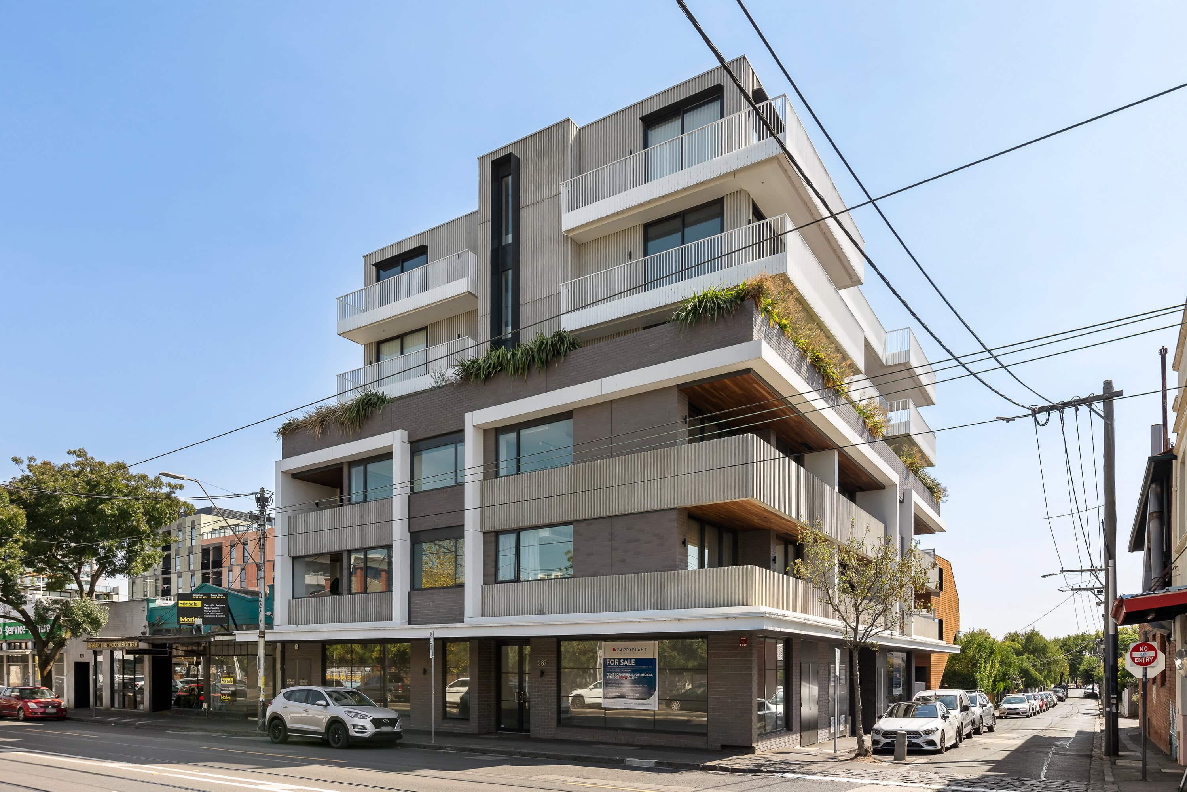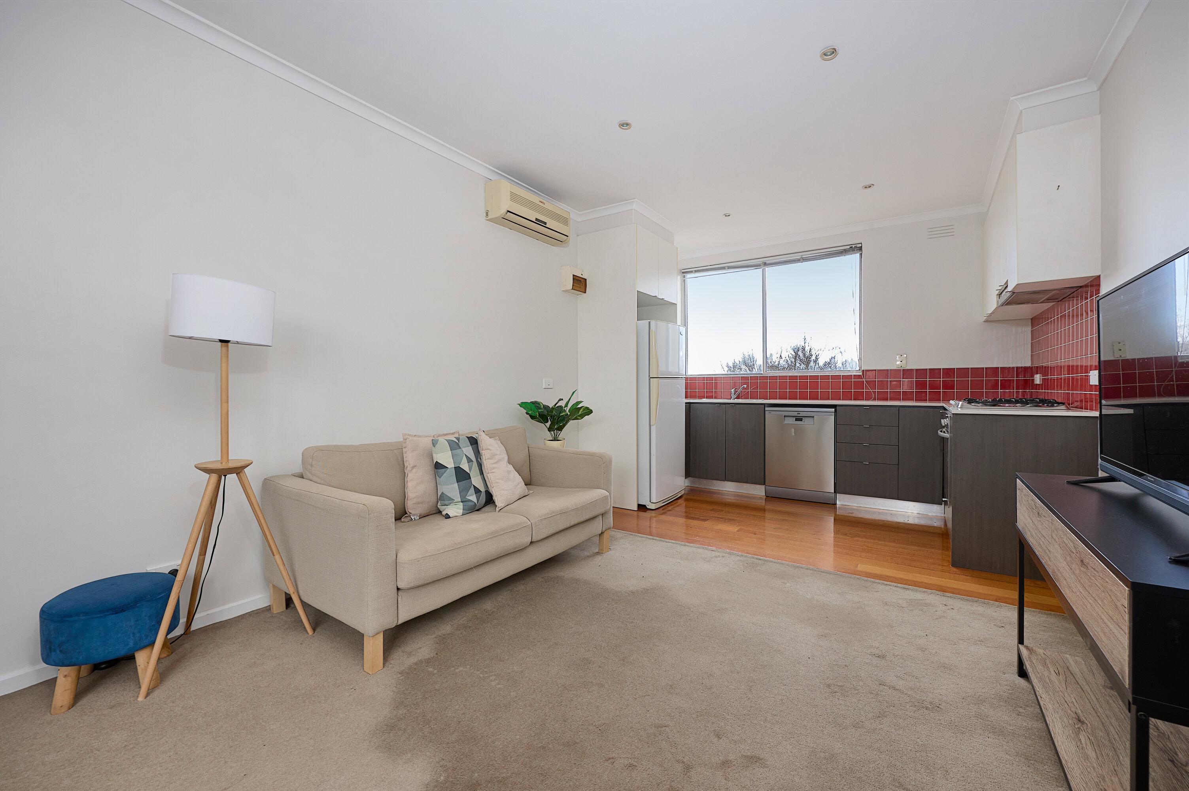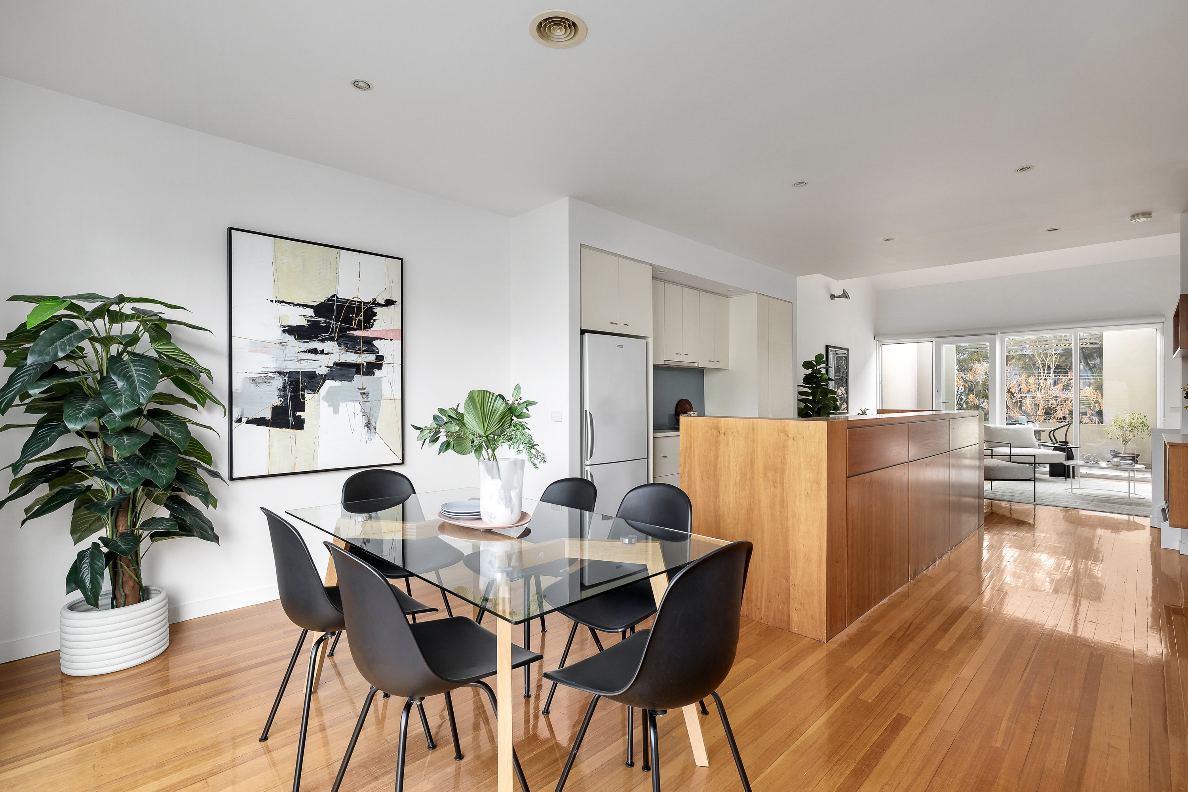Expressions of Interest
The Laneway House – Bespoke Design, Drawing Inspiration From New York Warehouses
Presenting a spectacular collaboration of custom crafted elements alongside a bespoke architectural design drawing inspiration from New York warehouses, this unique showpiece delivers a sumptuous, inner urban sanctuary in a premier locale.
With a bold focus on the utilisation of natural light, swathes of glass and soaring ceilings create a seamless connection to the outdoors. Sleek lines, cool stone and warm timber finishes blend with exposed brick and polished concrete to provide contemporary and comfortable interiors.
With secure internal access via the remote lock up garage, a welcoming entrance leads to the breath-taking open plan entertaining and relaxation space incorporating a sophisticated kitchen finished in stone with abundant cabinetry, integrated dishwasher and ILVE five burner gas cooktop and oven. A wall of bi-folds open to a completely private courtyard and a luxe powder room completes the entry level.
Zoned accommodation is spread across the two upper levels with the first floor delivering two sunlit bedrooms fitted with built in robes, connected by a mezzanine catwalk; an indulgent bathroom and fully fitted laundry are located on this level and two tiers of substantial outdoor entertaining domains are accessed via this floor with the rooftop showcasing incredible views across the district. The top storey of the home hosts the main retreat (BIRs) with an ensuite and a separate powder room.
Enhancing the liveability are extras including multiple split system heating/aircon units, double glazing, security system, lock up garage with under-stair storage and additional off street parking.
Embrace the lifestyle this position offers with proximity to trams, Prahran Station, Chapel and Greville Streets plus Prahran Market.
 Subscribe
Subscribe









 3
3  2
2  2
2 










