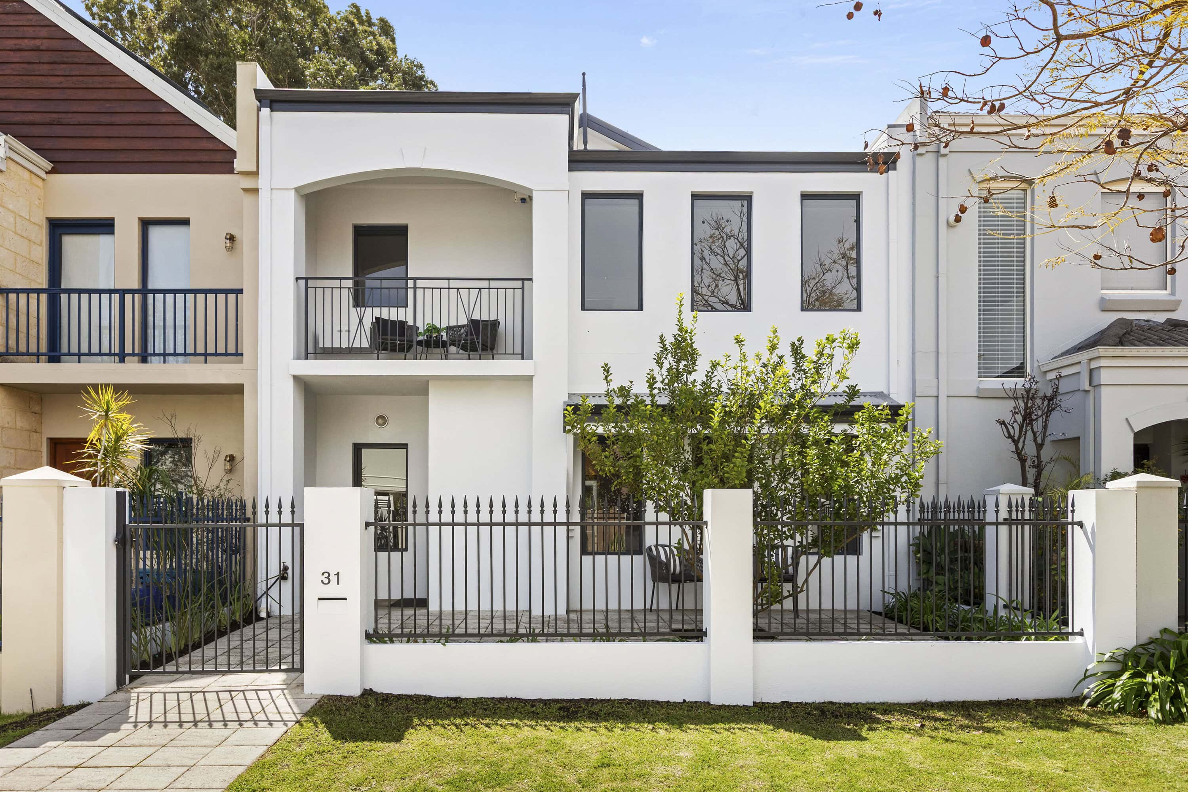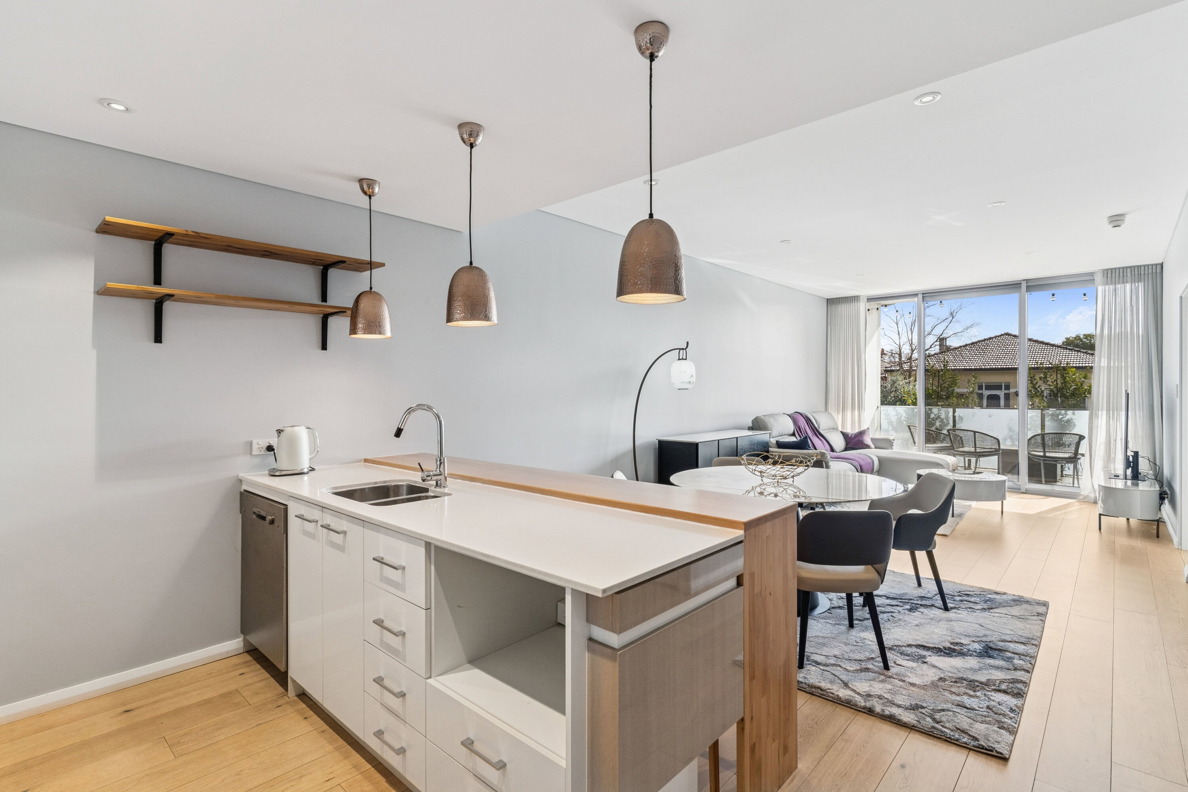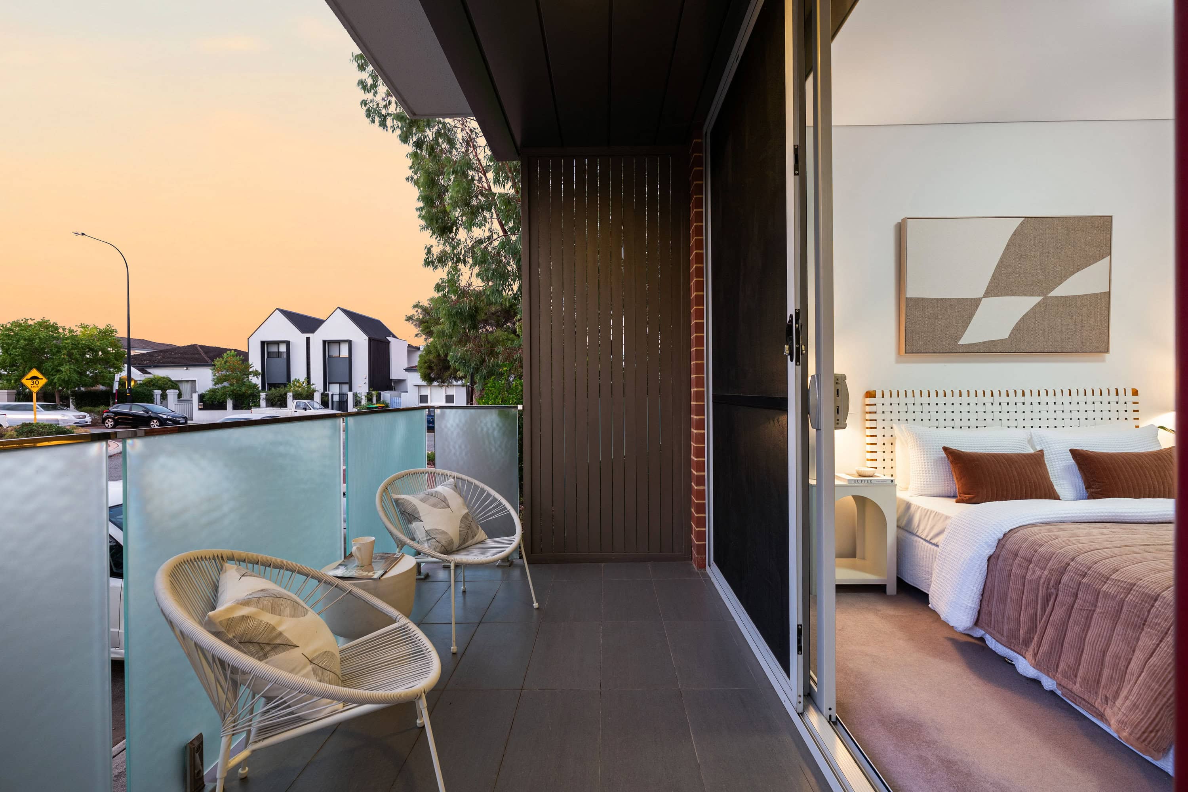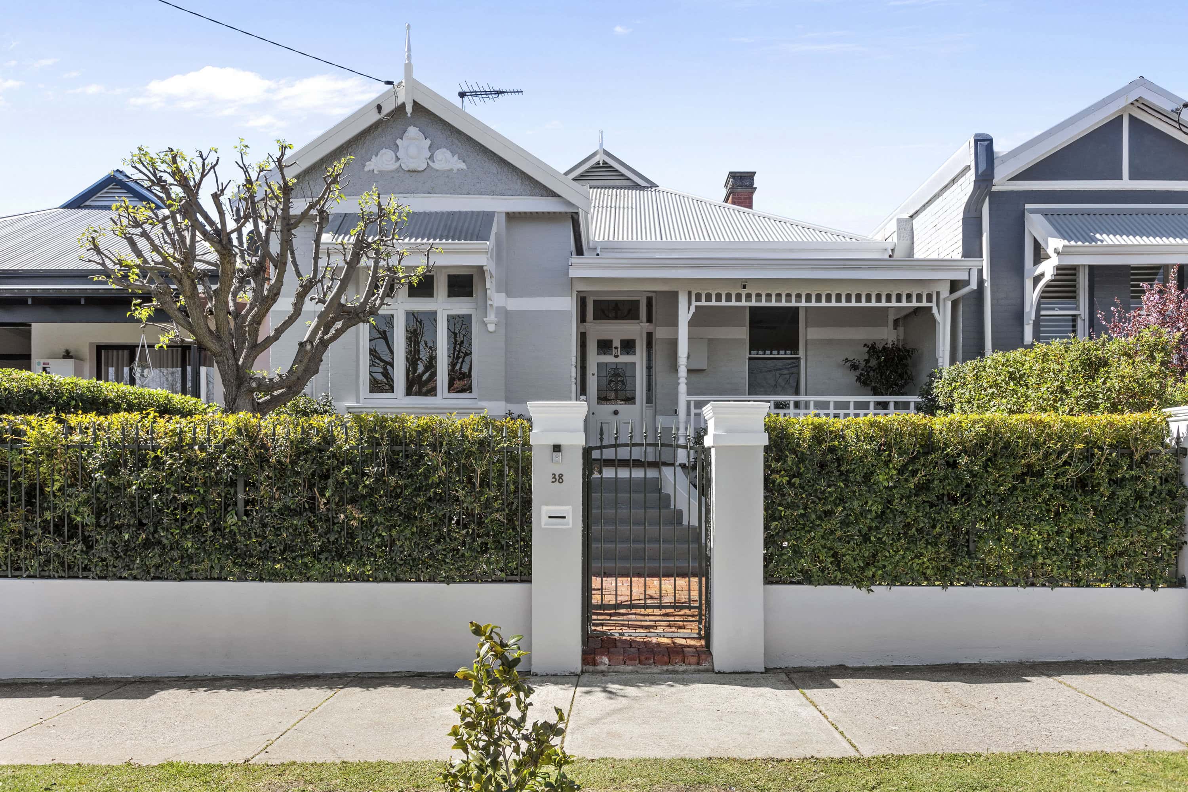A Mediterranean-inspired inner-city sanctuary
Highgate is best experienced on foot-where mornings begin with coffee in hand and evenings end with a stroll home through leafy streets. At 31 Plunkett Street, the rhythm of the suburb is matched by a home designed for ease: low-maintenance, generous in scale and perfectly placed between beautiful parks and the Beaufort Street dining scene.
The façade, sculpted in smooth white render and defined by a single graceful arch, makes a timeless first impression. Wrought-iron accents soften the clean lines, evoking the romance of European design. Inside, wide timber floor boards anchor interiors of soft neutrals and natural light, creating a quiet backdrop for art, texture and life.
The ground floor unfolds with purpose: a large front lounge for gathering, a private study, and a kitchen and dining zone that extend seamlessly to an open courtyard. Across roughly 184sqm, every space invites connection without compromising privacy.
The kitchen is a modern classic 40mm Caesarstone in a smooth, honed finish, crisp cabinetry, and black appliances deliver a striking contrast. Storage is abundant, including a custom double pantry. Step outside and the courtyard feels worlds away. High walls and clean geometry create an open-air retreat that could be a side street in Seville-perfect for long lunches or a quiet evening wine.
Upstairs, plush carpet softens a level dedicated to rest. The main suite enjoys a tree-lined outlook and a French door opening to a private balcony for morning light. A walk-in robe and a spa-like ensuite with dual vanities, a deep soaking bath, oversized shower and separate W/C finish the suite with luxurious detail. Two additional bedrooms, each with double built-ins, share a serene bathroom finished in timeless neutrals.
From your front gate, the best of Highgate unfolds. Wander to Forrest Park, Jack Marks Reserve, or Brigatti Gardens. Later, settle in for Asian-fusion flavours at Lotus, a sip at The Queens, and finish with a late-night gelato-all within minutes of home. Just 300 m to the 950 bus straight into the city, or stroll to East Perth Station for an easy commute, city-bound or east. This is convenience and leisure made simple.
Features include:
• Three bedrooms, two bathrooms plus a dedicated ground floor study.
• 205sqm green-title block.
• Double garage with shopper’s entry.
• Kitchen features 40mm Caesarstone benchtops, Haier dishwasher, 600mm Omega oven, four-burner gas cooktop and recessed rangehood.
• Downstairs powder room and generous under-stair storage.
• Separate laundry with access to a discreet drying court.
• Gas storage hot water system.
• Ducted air-conditioning throughout.
• Secure front courtyard and private entertainer’s courtyard.
• Freshly painted inside and out and new LED downlights installed on the ground floor.
• Within the Highgate Primary School and Mount Lawley Senior High School catchments.
• Council Rates: $3,392.84 per annum.
• Water Rates: $1,932.70 per annum.
Get in touch with Chris Pham on 0448 777 511 or at chris.pham@belleproperty.com to learn more.
 Subscribe
Subscribe









 3
3  2
2  2
2 











