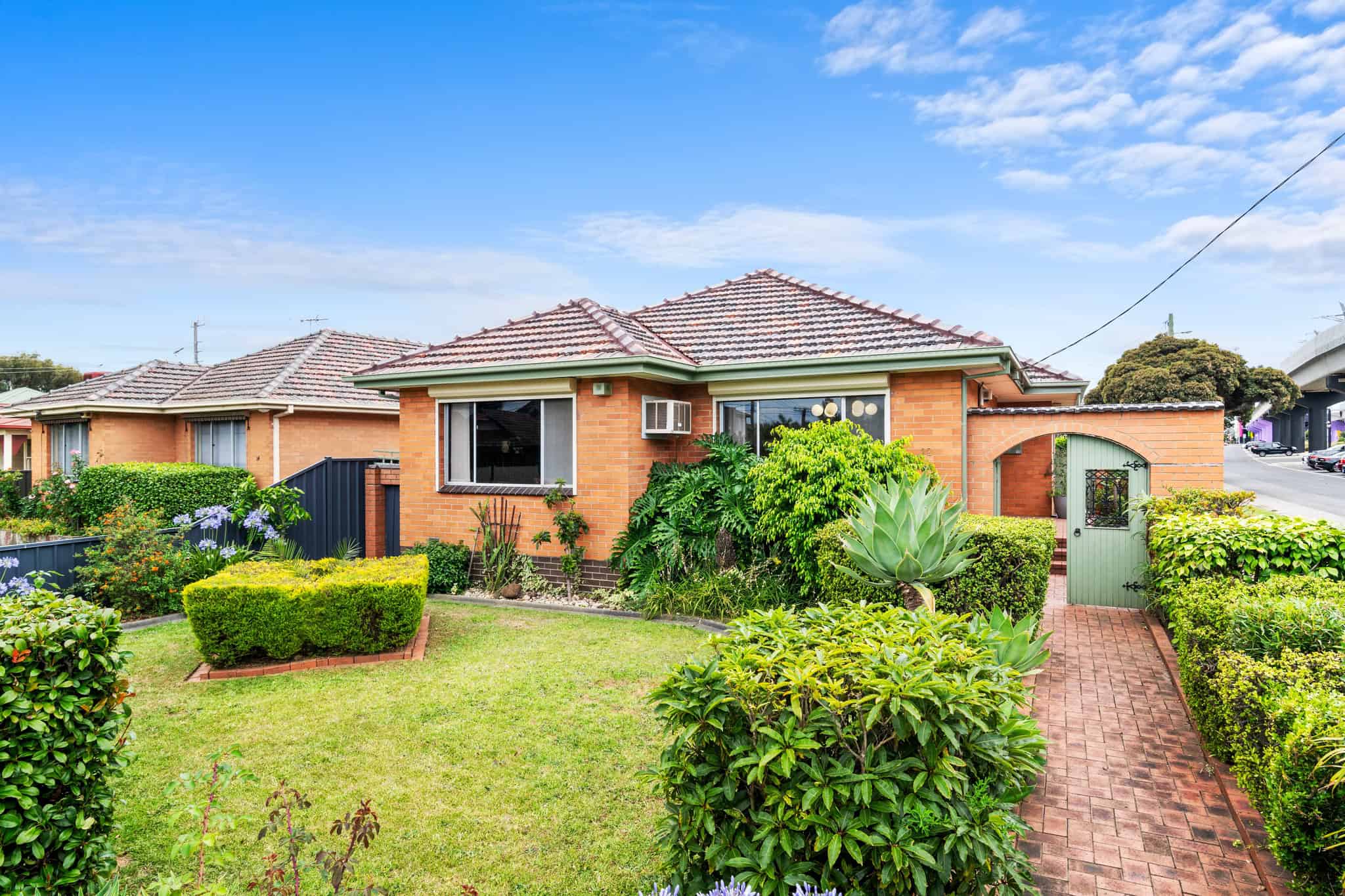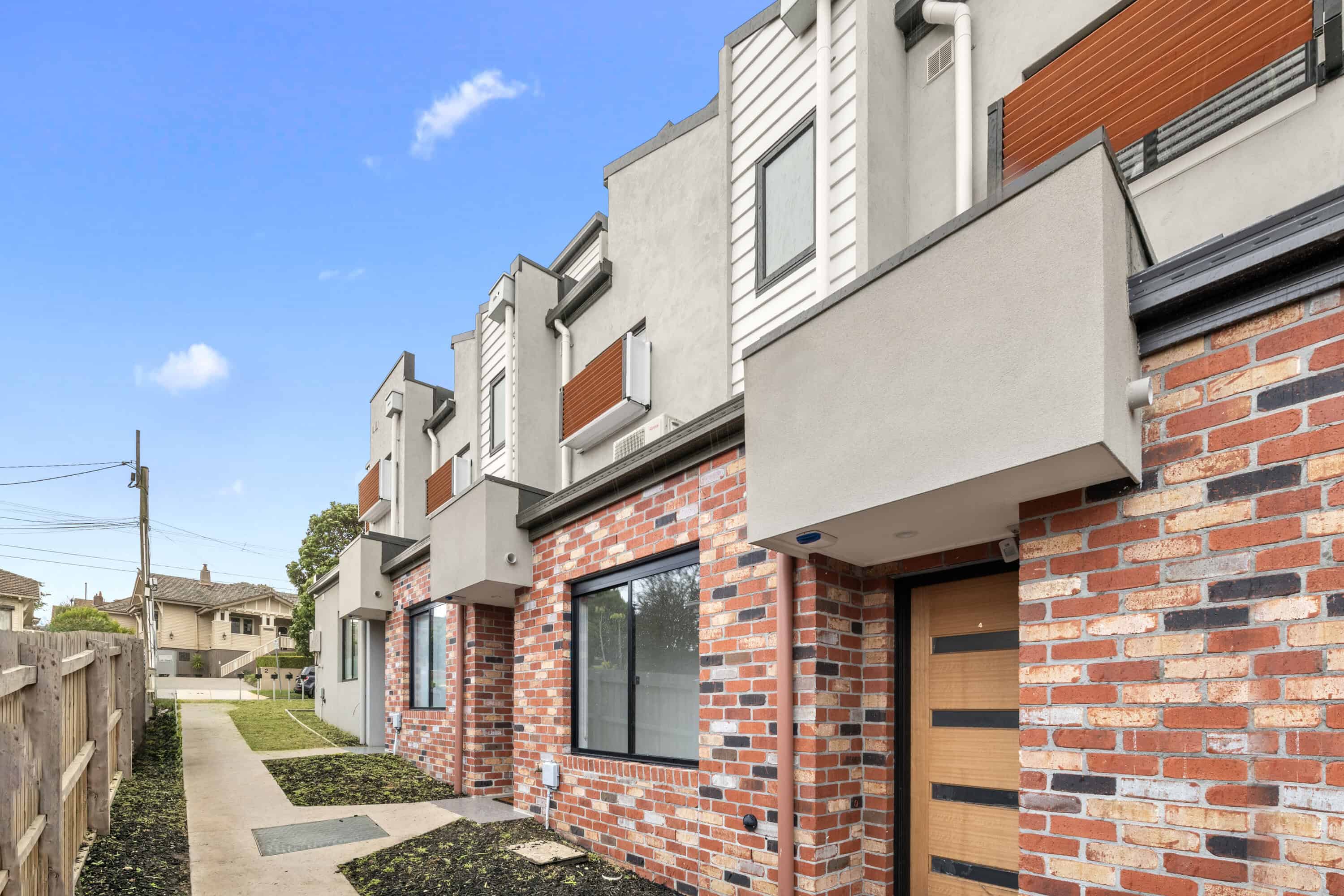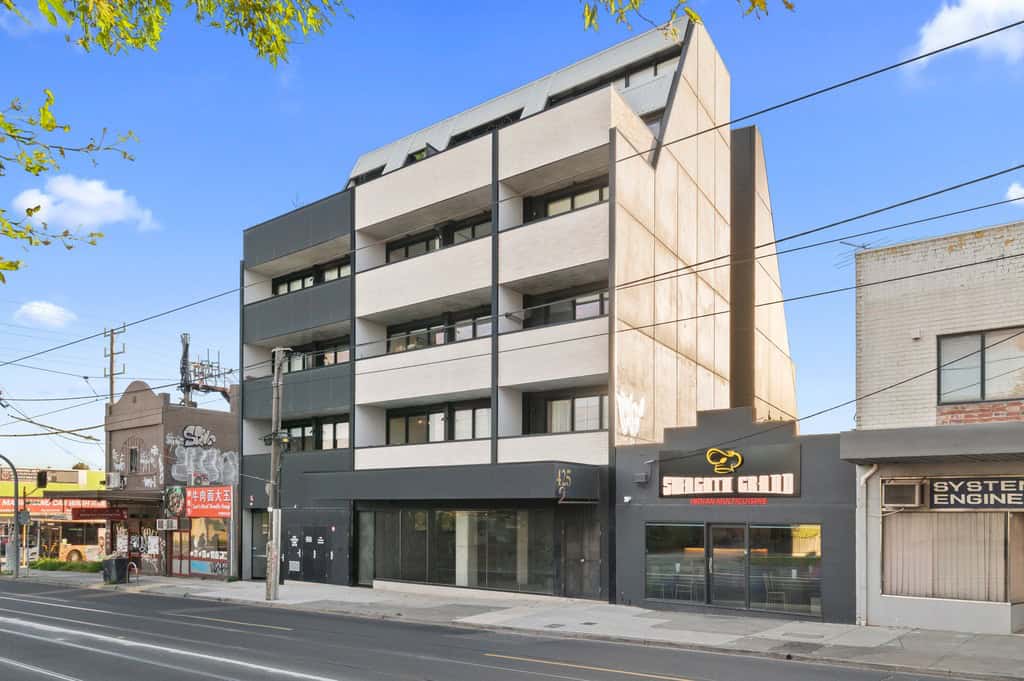Two Light-Filled Bedrooms, One Unique Apartment
Reserve price in quote range.
Are you a young family ready to put down roots, or on the lookout for a property with that little something extra and serious style? This two-bedroom apartment in the heart of Preston ticks all the boxes … design ✔, comfort ✔, and location ✔.
With sustainability the underlying design concept for this Nightingale building – winner of the Victorian Best Overend Award for Residential Architecture Multiple Housing – the industrial edge of concrete ceilings and durable cork flooring, makes this home feel both inviting and effortlessly cool. Generous in size and smart in layout, the open-plan kitchen and living area is designed to create a sense of freedom. The kitchen comes fitted with an electric oven and induction stovetop, ready for everything from weekend pancakes to entertaining friends. Large windows flood the space with natural light, and sliding doors open onto a spacious balcony – the perfect spot for a lazy weekend coffee, quiet evening drinks, or rolling out the yoga mat on a beautiful morning.
Both bedrooms are well-sized with Juliette balconies, which bring in fresh air and light throughout the day. The bathroom is chic, featuring a custom concrete basin set on top of a wooden benchtop, brass fixtures, a large shower, and a generous vanity mirror. It’s as sleek as it is functional.
Lighting has been carefully considered, with track lighting in the living area and a statement pendant over the kitchen bench – perfect for setting the tone whether you’re winding down after a long day or hosting a dinner. The sense of space and openness sets this apartment apart, giving it a real feeling of freedom that’s often hard to find.
Upstairs, the communal rooftop provides panoramic views and plenty of room to relax or entertain. And when it comes to location, you’re right in the mix. Preston Station is just steps away, making the CBD commute a breeze, while markets, local cafés, restaurants, and High Street bars are all just a short stroll from your front door. While there is no allocated parking or under building parking, there is street parking with approximately 16 spaces opposite and roughly a dozen parallel parking spaces.
This is a place that doesn’t have to try to be cool – it’s effortlessly stylish, surprisingly spacious, and full of personality. Apartment 309 at 9 Railway Place West is a smart move with serious lifestyle appeal.
Even better, the unique building concept employed has been given the stamp of approval by none other than Grand Design’s host Kevin Mcleod. In this vein, this very special and unique apartment boasts an NatHERS rating of 8.4 – a strong indicator of excellent energy efficiency and sustainability concepts in the design.
As the winner of the Best Overend Award for Residential Architecture Multiple Housing, here’s what the judges had to say:
“Nightingale Preston sets an elevated benchmark for apartment living, prioritising the fundamentals while establishing a lively neighbourhood – both within and to its surrounds. Positioned on a challenging corner site bounded by an elevated train line and tram depot, its robust precast façade addresses this context. The building quickly softens on approach, revealing considered details in the balconies, drainage, metalwork and brickwork. The north-facing ground floor café opens onto a pocket park, providing the ingredients for success.”
“Street frontages are enlivened by ‘Teilhaus’ micro terraces, designed for means-tested first home buyers. These inventive, affordable homes take advantage of a taller ground level and offer layered facades that successfully balance privacy and passive surveillance. The lobby is breezy and welcoming and each floor has light, fresh air and orientating views. True to the Nightingale model, sustainability is embedded in every design choice, from major services to joinery details. Finishes are deliberately pared back but are warmed up by timber, brick, colour, and hand-painted signage.”
 Subscribe
Subscribe









 2
2  1
1 



 2
2 






