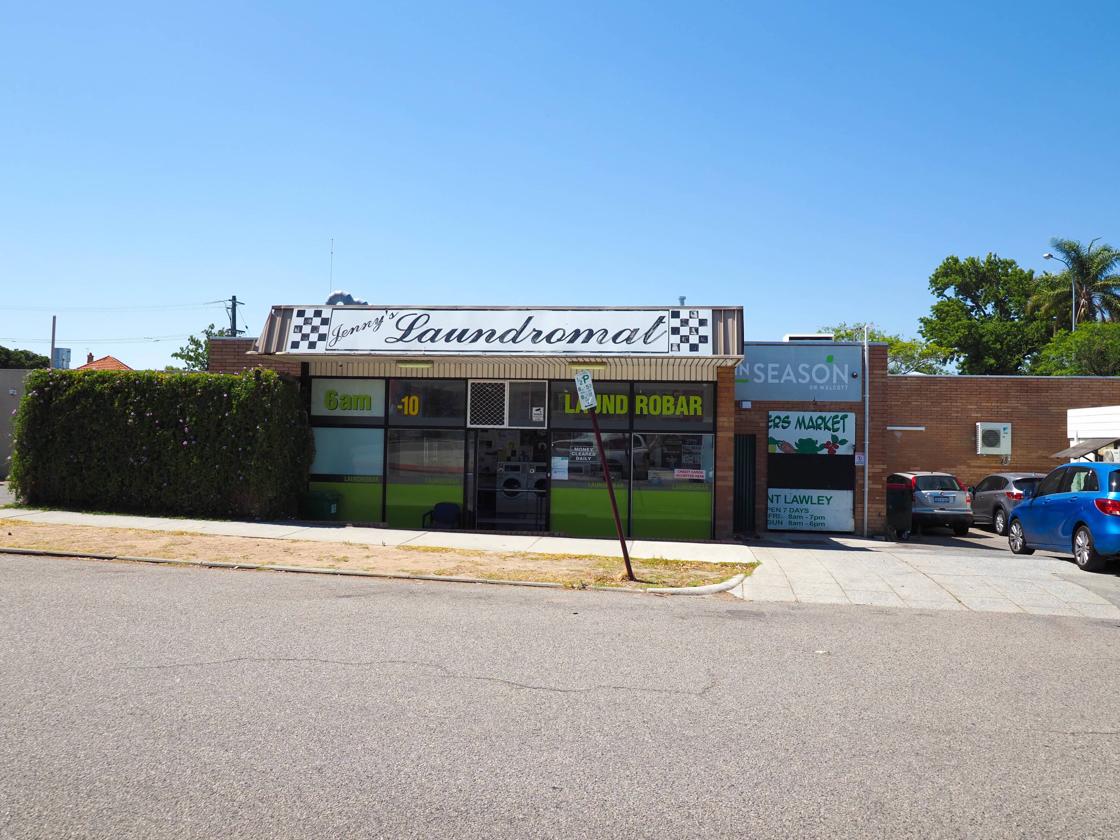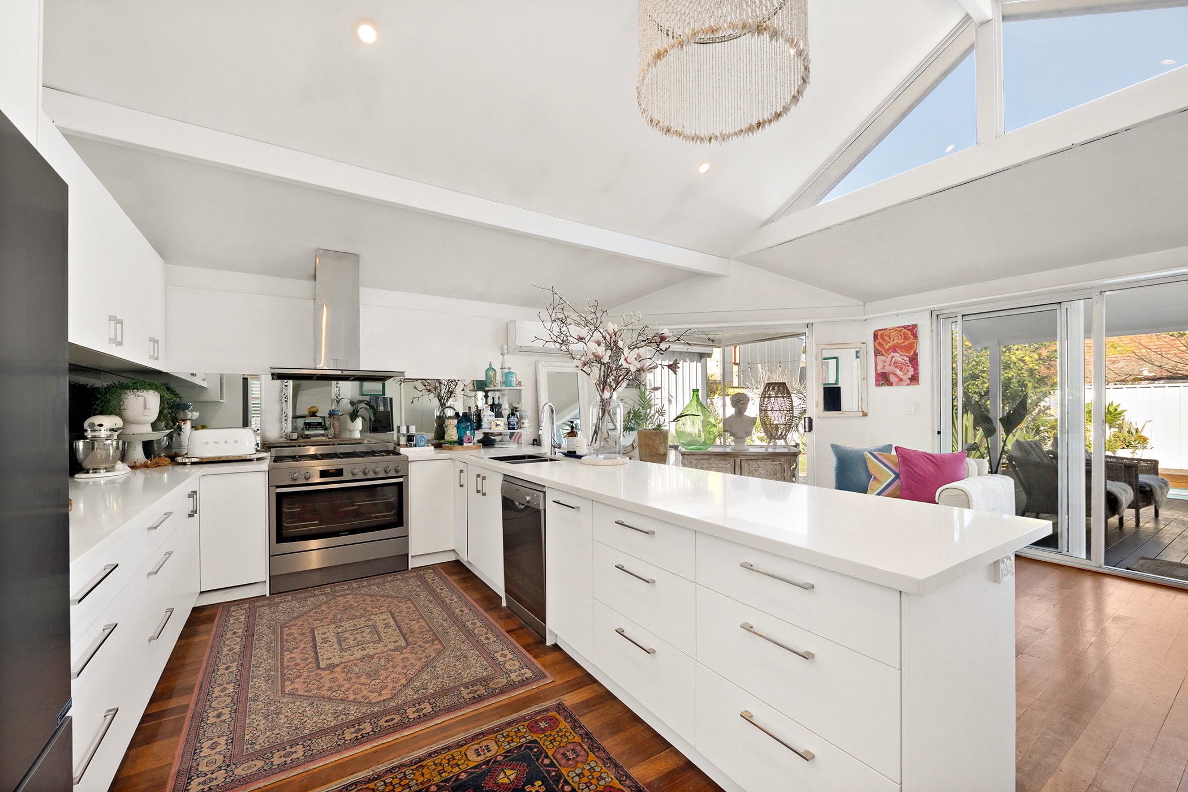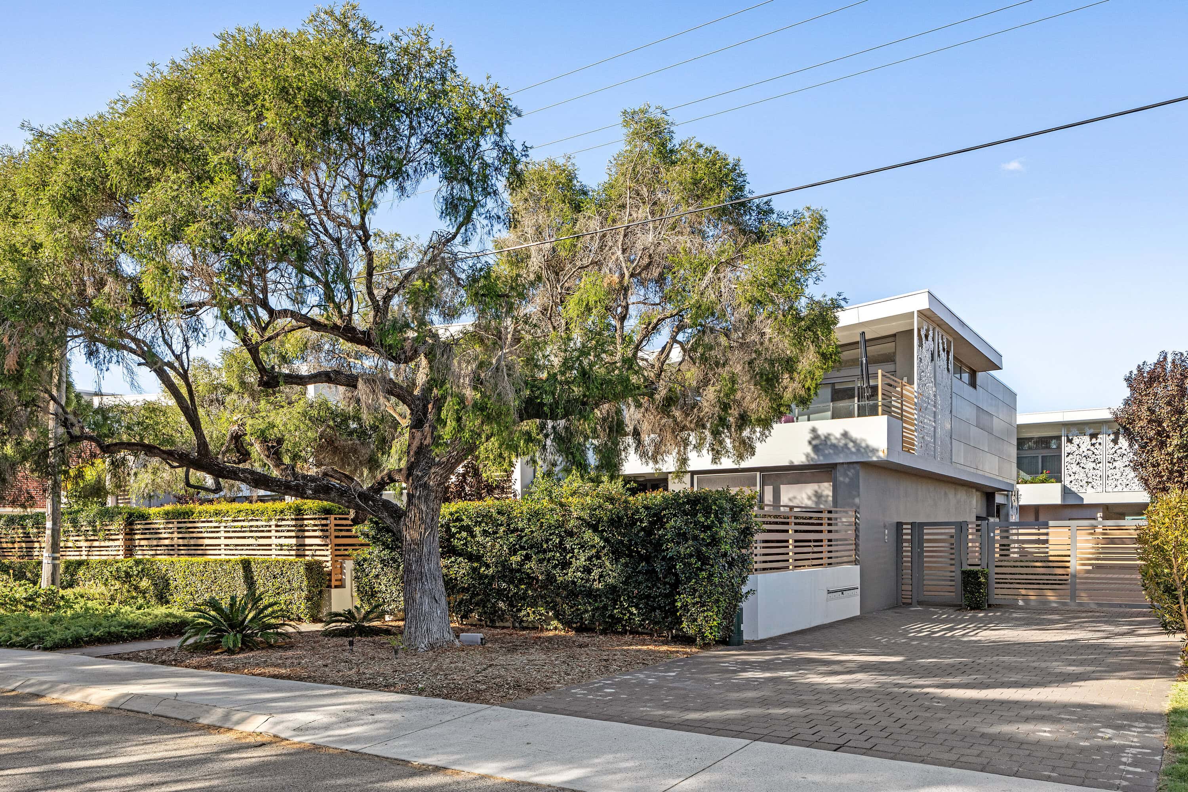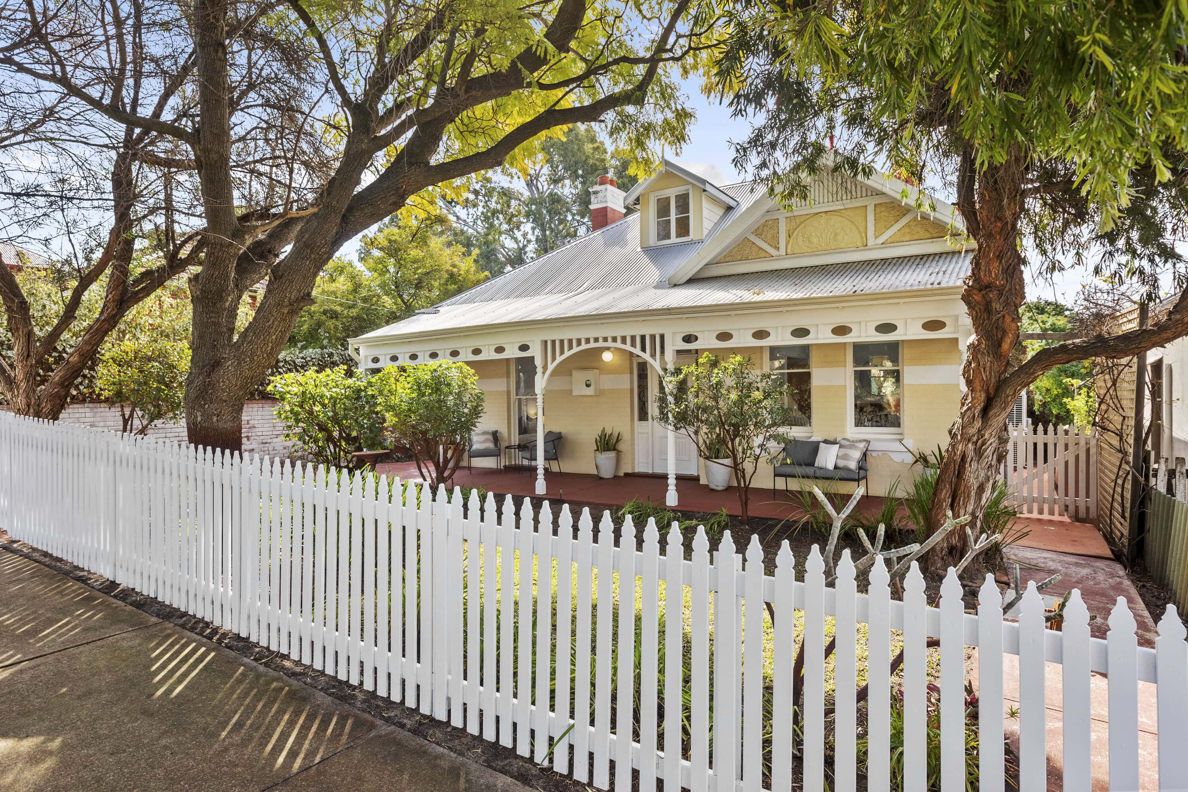Refined Art Deco Living
Set within a boutique complex, this charming ground-floor apartment blends timeless Art Deco elegance with a relaxed, contemporary feel. Thoughtfully styled and rich in character, it offers a rare opportunity to secure a piece of North Perth’s architectural heritage.
Warm Jarrah timber floors, high decorative ceilings and an original fireplace set the tone, while modern updates ensure effortless comfort. The living room is inviting and beautifully proportioned, framed by a striking feature mantel and opulant chandelier. Flowing through to a well-appointed kitchen and separate dining space, the layout is practical, private and ideal for both quiet evenings and casual entertaining.
Two generously sized bedrooms offer serene retreats, complemented by a crisp white bathroom with classic black-and-white tilework. Outside, a secluded courtyard garden offers a peaceful spot to relax or entertain, surrounded by lush greenery.
Tucked away in a leafy street just moments from the Angove Street precinct, you’ll enjoy easy access to local cafés, restaurants, parks, and public transport-all just minutes from the CBD.
Features you will love:
• 2-bedroom, 1-bathroom boutique Art Deco apartment built in 1950’s.
• Character features including panel stained glass front door, timber sash windows, Jarrah floorboards, ceiling roses, wall scones, decorative cornices, timber skirting boards and feature fireplace.
• Single parking onsite and ground floor position with private entry featuring tessellated tiling.
• 1 x City of Vincent E-Permit for street parking.
• Upgraded galley kitchen with white panel cabinetry, abuldant overhead and under bench storage, 4 gas burner cooktop and oven.
• Main bathroom featuring black and white checkerboard floor tiling, shower and vanity with storage and toilet.
• Seperate dining room with glass sliding doors overlooking the rear courtyard.
• Timber vertical blinds throughout and feature light fittings.
• Two spacious bedrooms, one with a ceiling fan.
• Large paved courtyard with terraced garden beds, mature plants and rear access with exclusive use for Lot 3.
• Split system air conditioning located in the living room.
• Seperate shared laundry and washing line within the complex.
• Currently leased until 3rd April 2026 at $750 per week.
• Situated within the North Perth Primary School and Mount Lawley Senior High School catchment areas.
• Council Rates: $1738.09 per annum.
• Water Rates: $928.69 per annum.
• Strata Levies: $1163.50 per quarter (reserve & admin)
• Strata Area:
Internal: 72sqm
Verandah: 6sqm
Parking: 16sqm
Total Strata Area: 94sqm
Location Highlights:
• Only 3 km to Perth CBD
• 350m to Portafilter Coffee Café
• 400m to North Perth Bowls Club & Woodville Reserve
• 600m to Fitzgerald and Angove Street dining & shopping strip
• 600m to The Rosemount Hotel
• 750m to Coles North Perth & North Perth Plaza
• 1.2 km to Hyde Park
• 1.2 km to Alexander Park Tennis Club
• 1.25 km to Kyilla Community Farmers Market
• 1.5 km to Beaufort Street precinct
• 2 km to Beatty Park Leisure Centre
• 2 km to Oxford Street, Leederville
 Subscribe
Subscribe









 2
2  1
1 





 4
4 





