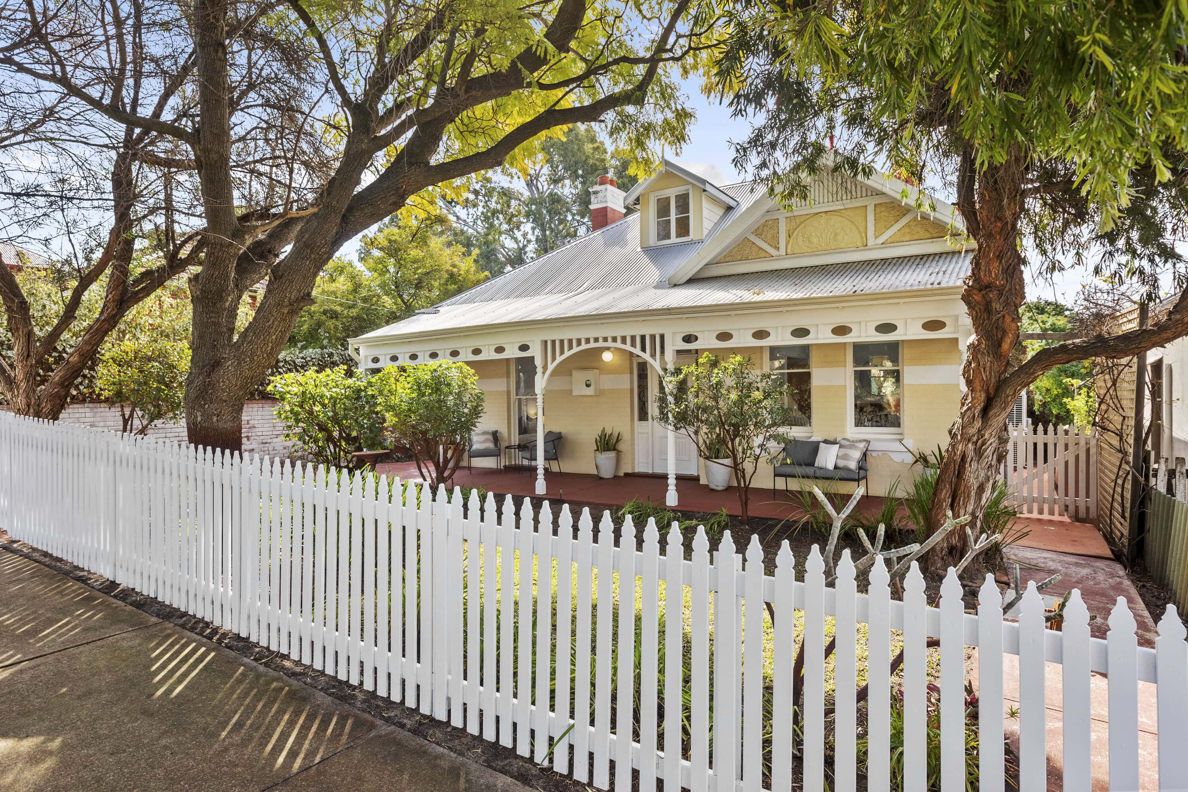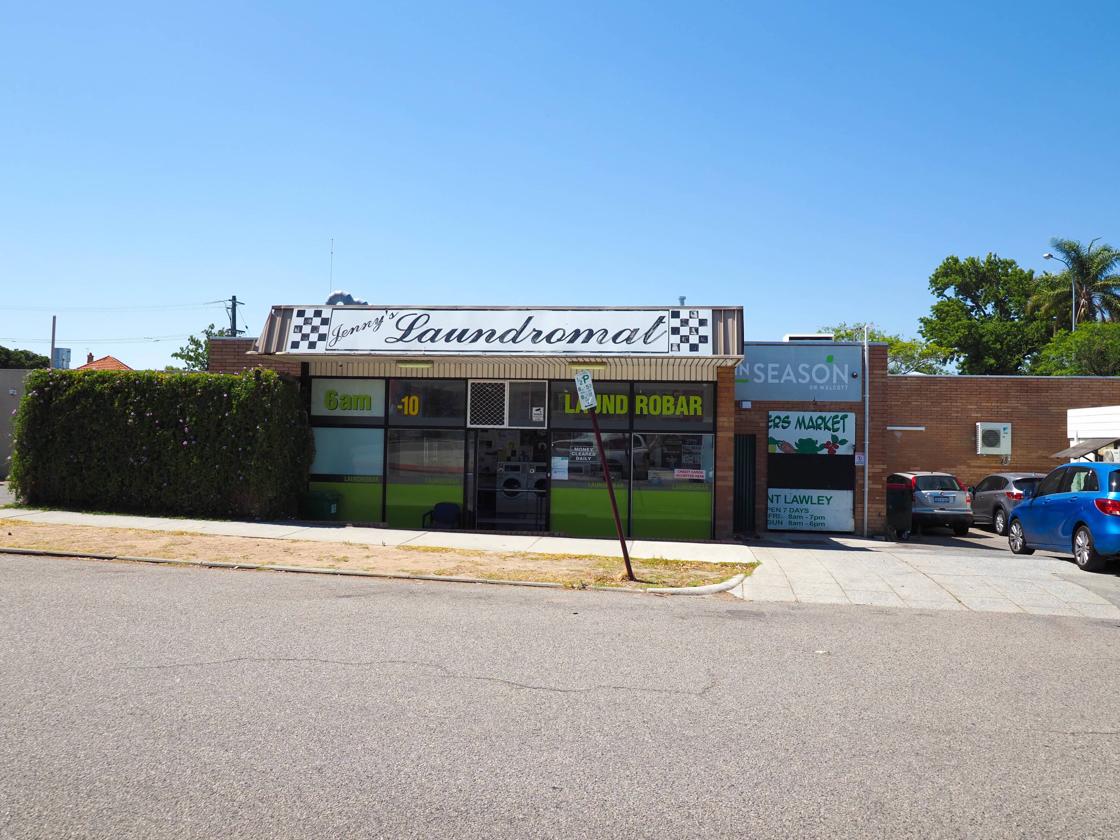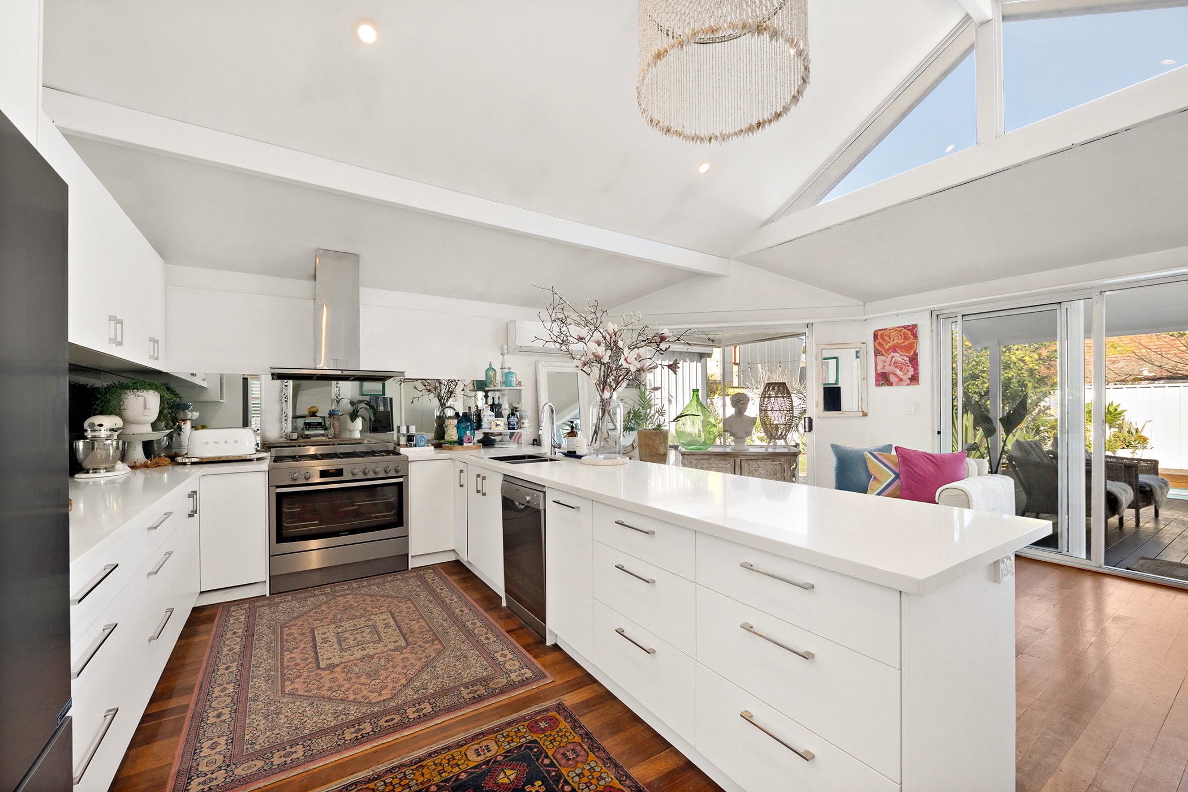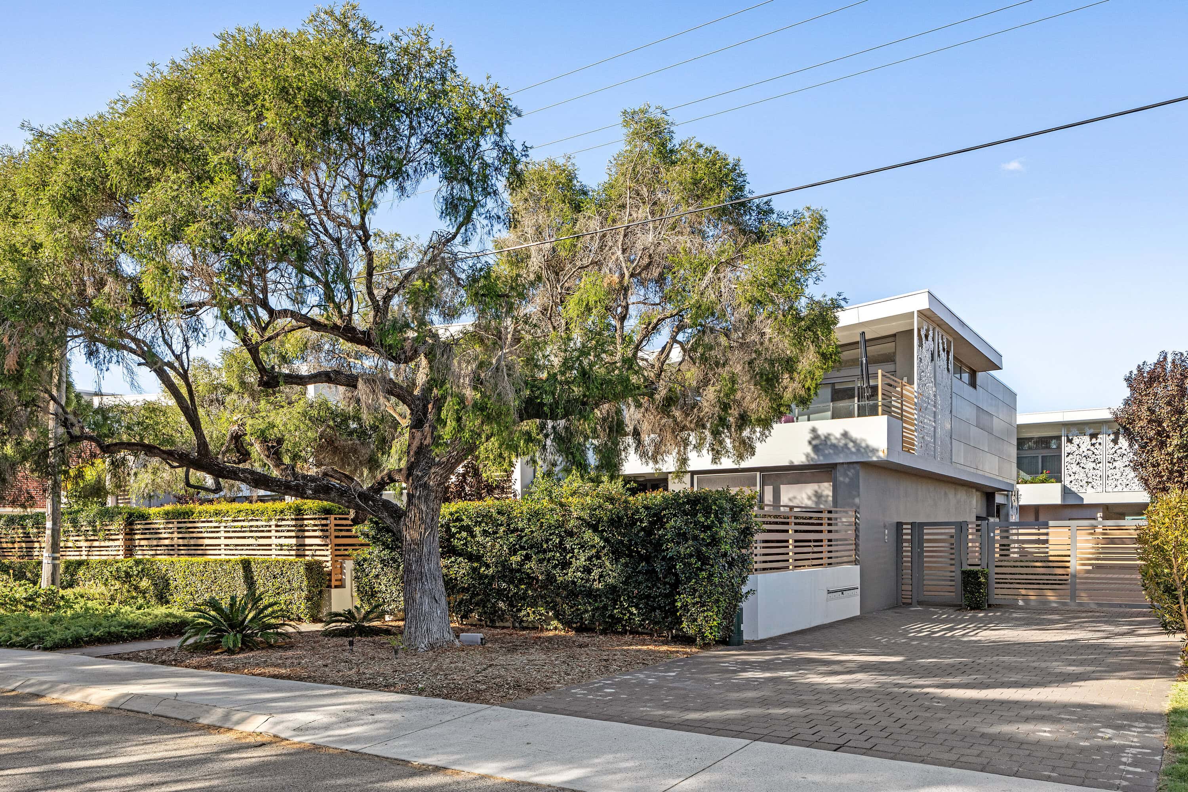A heritage haven at the heart of a vibrant life
A moment of true serenity amid the vibrant pace of Angove and Beaufort Streets. A Federation beauty that perfects the storybook welcome, paired with a floorplan of generous proportions to keep every generation happy. Welcome home to 126 Raglan Road, North Perth.
A unique yet effortlessly functional layout with places to retreat, gather, and revel in the home’s traditional beauty and contemporary upgrades. What makes it truly special is its open heart, with separated sleeping quarters for those seeking extra privacy-five bedrooms, two bathrooms, two living areas, and quiet pockets to hide away in both the front and rear gardens.
The façade is simply beautiful. Decorative gables, timber fretwork, and a dormer window hinting at the layers of living within. Dressed in butter-yellow with crisp white trim, oversized sash windows and a stained-glass welcome, it’s a home that invites you in. Step inside to the unmistakable charm of 1910. Jarrah floorboards underfoot, ceiling roses above, Oregon timber doors, and intricate detailing that sparkles at every turn.
At the centre, the kitchen has been tastefully renovated in Shaker style with a natural-toned engineered stone benchtop, overlooking the alfresco and garden below. Storage is abundant and the appointment is first-class: stainless-steel Miele dishwasher, large Fisher & Paykel chef’s oven, and a five-burner gas cooktop.
Open-plan living is cleverly zoned for dining and lounging, crowned by a breathtaking cathedral ceiling and a Palladian window that sets a classical tone for connection and unwinding. A hidden luxury lies beneath-a large cellar for the wine enthusiast.
Separate yet seamlessly linked with outdoor entertaining, the rear verandah charms with white timber balustrade and a staircase descending to landscaped gardens, where dappled light filters through mature trees.
The front sleeping quarters host the master suite, two spacious secondary bedrooms, and a shared bathroom. One bedroom lies beyond a spiral staircase and French door-a versatile retreat brimming with character. Fifth bedroom, study, studio or hideaway, it enjoys two dormer windows for beautiful natural light, built-in storage, plus split-system air conditioning and a powder room for comfort.
Downstairs at the rear, the secondary sleeping quarters accommodate two further bedrooms and a combined bathroom/laundry. Ideal for kids or guests seeking privacy, one room stands out with a VELUX skylight and French doors to the garden. An accessible bathroom is beautifully renovated in calming tones, with an oversized skylight, full-height brick tiling, a glass-screened shower, and a Caesarstone benchtop-with the laundry seamlessly integrated.
Perfectly placed in a sought-after North Perth pocket, a short wander to Angove Street, Beaufort Street, and Hyde Park. Every leisure and convenience is close by-premier schools, iconic eateries and bars, scenic streets and swift city links. So close to the surrounding hustle, yet so serene-a heritage haven amid vibrant life.
Features include:
• Five-bedroom, two-bathroom home on a 607sqm block.
• Remote-controlled front gate and parking for three cars plus one garage.
• Renovated kitchen with Shaker-profile cabinetry and Caesarstone benchtops, featuring a Miele dishwasher, large Fisher & Paykel, oven, and five-burner gas cooktop.
• Large wine cellar beneath the dining area.
• Separate lounge, beautifully proportioned and fitted with custom cabinetry around an ornate fireplace-a place to settle in away from the home’s heart.
• Master suite with built-in Shaker-profile cabinetry and ornate fireplace.
• Bedroom two enjoys a streetscape outlook and an ornate fireplace.
• Traditional family bathroom with a distinctive, functional design: glass-screened shower with tessellated tile detail, standalone clawfoot bath and vanity with storage.
• Upstairs bedroom or retreat easily serving as a study or studio, featuring built-in storage and a powder room.
• Two additional bedrooms at the rear with their own renovated shared bathroom.
• Split-system air conditioning to four of the five bedrooms and both living areas.
• Reticulation from bore.
• Freshly painted throughout.
• Situated within the North Perth Primary School and Mount Lawley Senior High School catchment areas.
• Council Rates: $3,091.70 per annum.
• Water Rates: $1,724.76 per annum.
If you’re seeking a family home with unique charm where every creature comfort is met, come along. Get in touch with Chris Pham on 0448 777 511 or chris.pham@belleproperty.com.
 Subscribe
Subscribe









 5
5  2
2  1
1 











