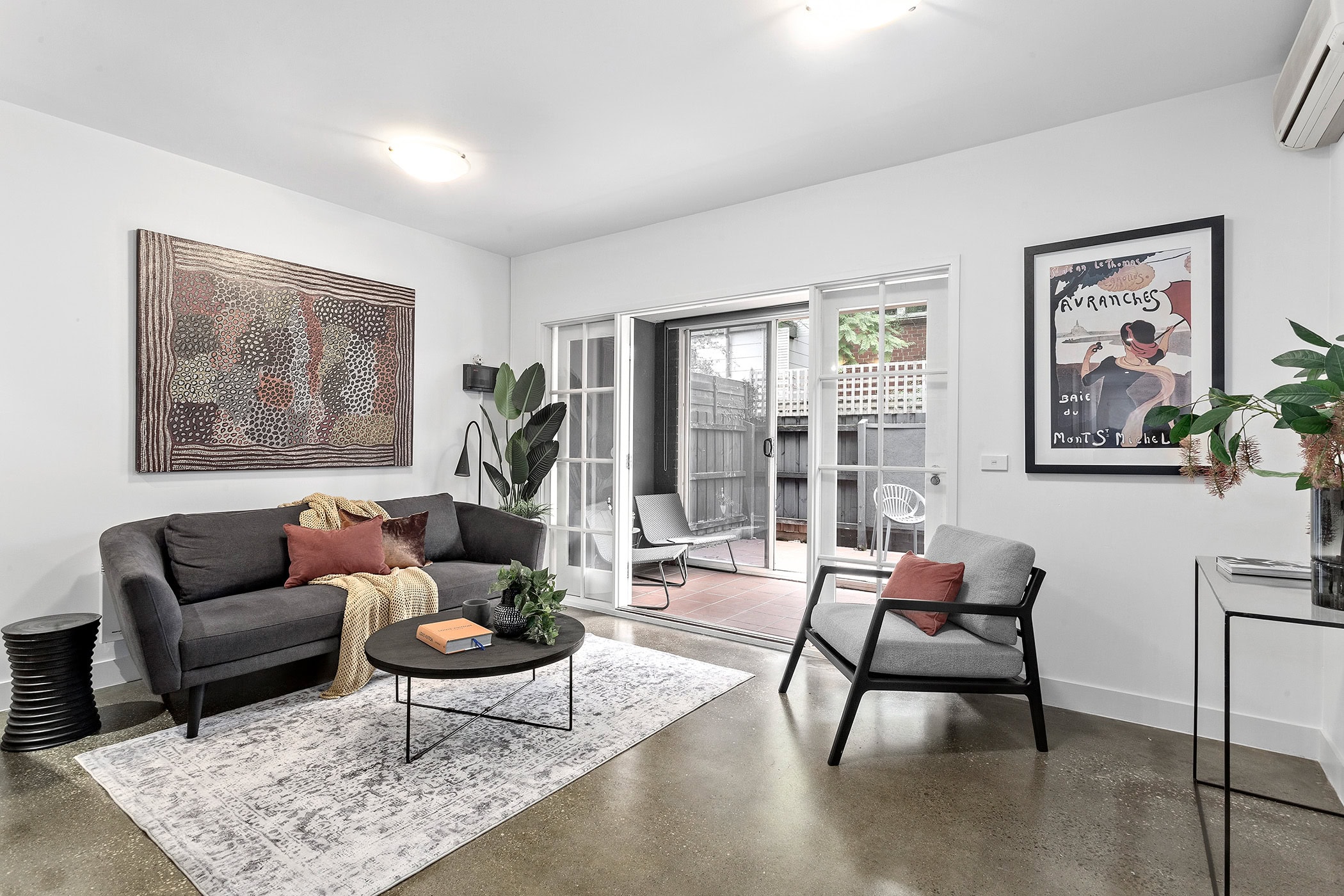Sophisticated Sanctury of Form and Function
A sophisticated example of contemporary urban living, this 3 bedroom plus study and 2.5 bathroom home utilizes space and light with an intelligent efficiency that exudes a sense of uncompromising generosity. Extensively renovated with a meticulous eye for quality and intentional design that fuses form with function, this home is underpinned by a cul-de-sac location that yields a sense of peace and security whilst being a heartbeat from the action.
With an inviting atmosphere that permeates throughout, this home is anchored around an open plan living room that’s animated by a wall of glazing utilizing the full vertical scale to harness the north light. Spill onto the blue stone paved terrace lined with a lush living wall. Or enjoy hosting from the thoughtfully configured kitchen with a huge stone island bench to spread out across, a clever butler’s pantry with auto lighting, dishwasher and induction cooktop.
The first floor hosts a master bedroom paired with a bespoke walk-in robe and a sparsely laid out ensuite with a twin vanity. While two further robed bedrooms are served by a matching central bathroom with tub and walk in shower. This impressive home also features an office, a guest powder room, garage with internal access plus parking for one more.
Features and comforts:
Tasmanian Oak hardwood floors
Double glazed windows and well insulated external walls for peace
Gas ducted heating and RC/AC throughout
Warming gas fireplace to the living room
Plumbed gas port for BBQ connection
Fitted storage in every available nook
Poised to embrace both family life and the wonderful buzz of Prahran’s eclectic vibes. It’s a few steps to Windsor Primary, Presentation College, Windsor Park and the delightful Windsor Deli for your coffee. Chapel Street, Prahran Pool, Prahran Market trams and train are also reachable on foot.
 Subscribe
Subscribe









 3
3  2
2  2
2 







