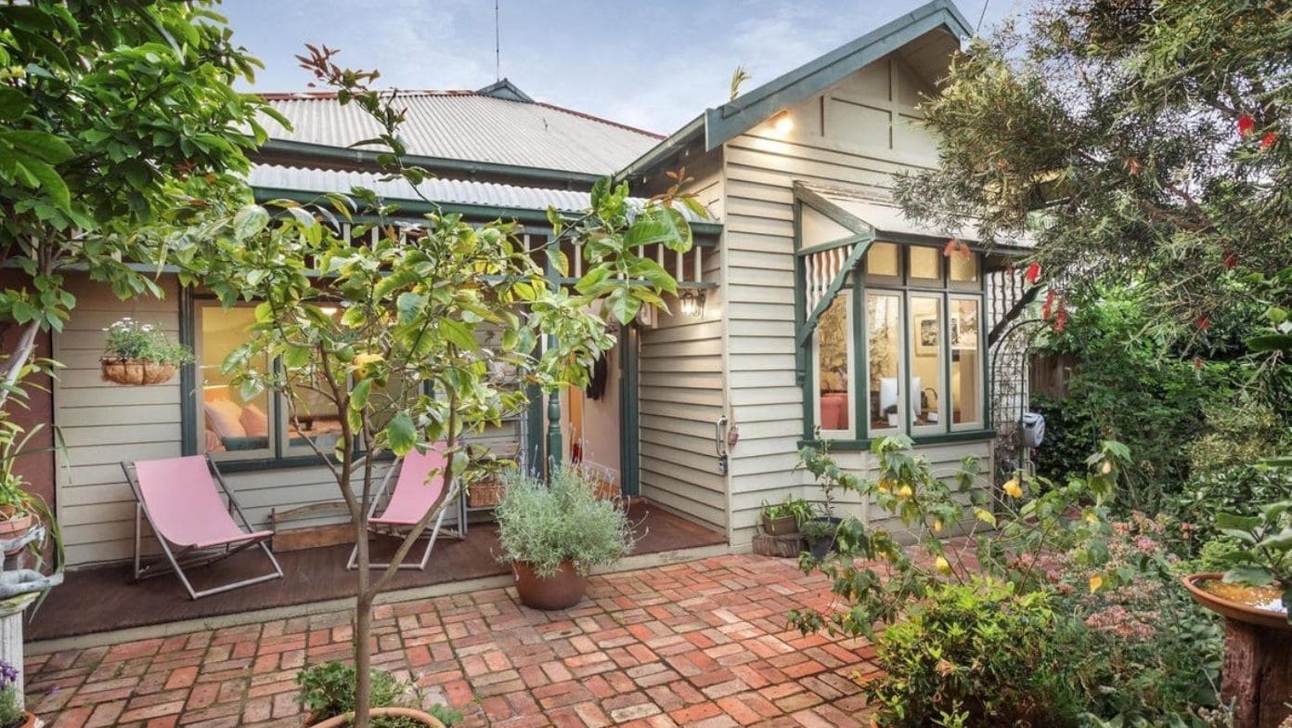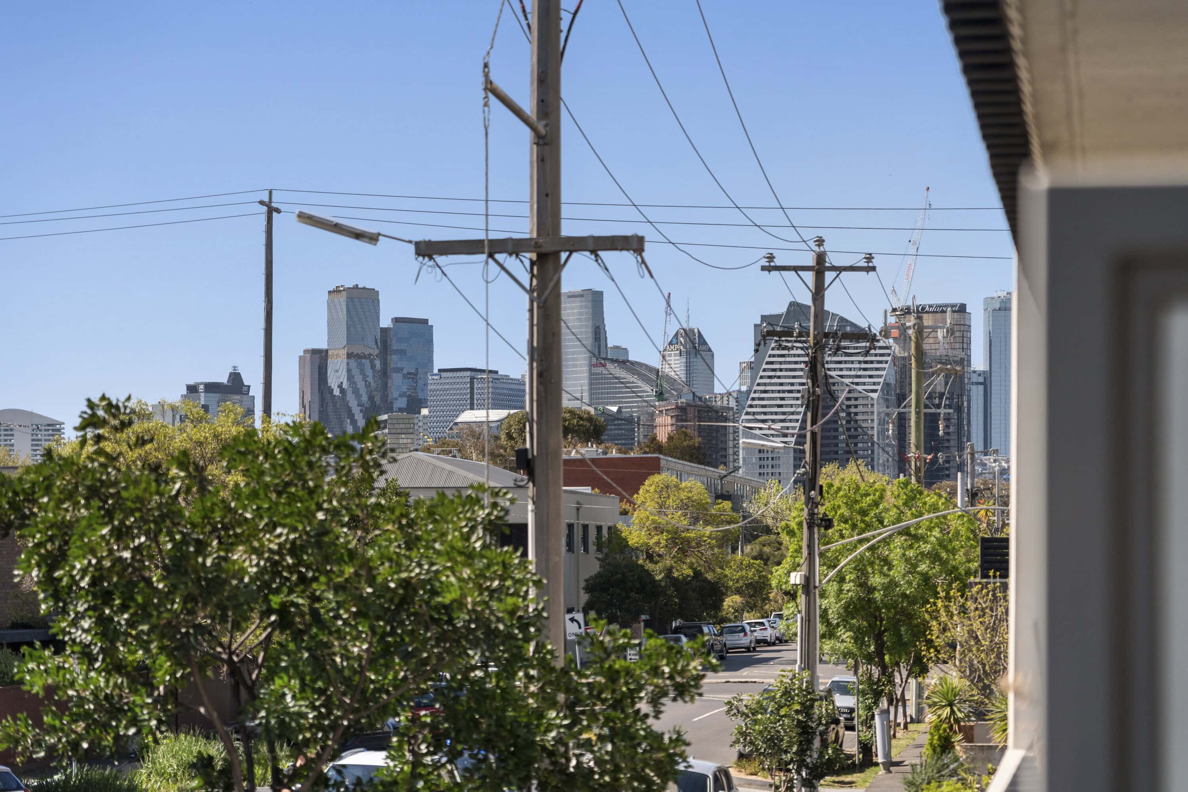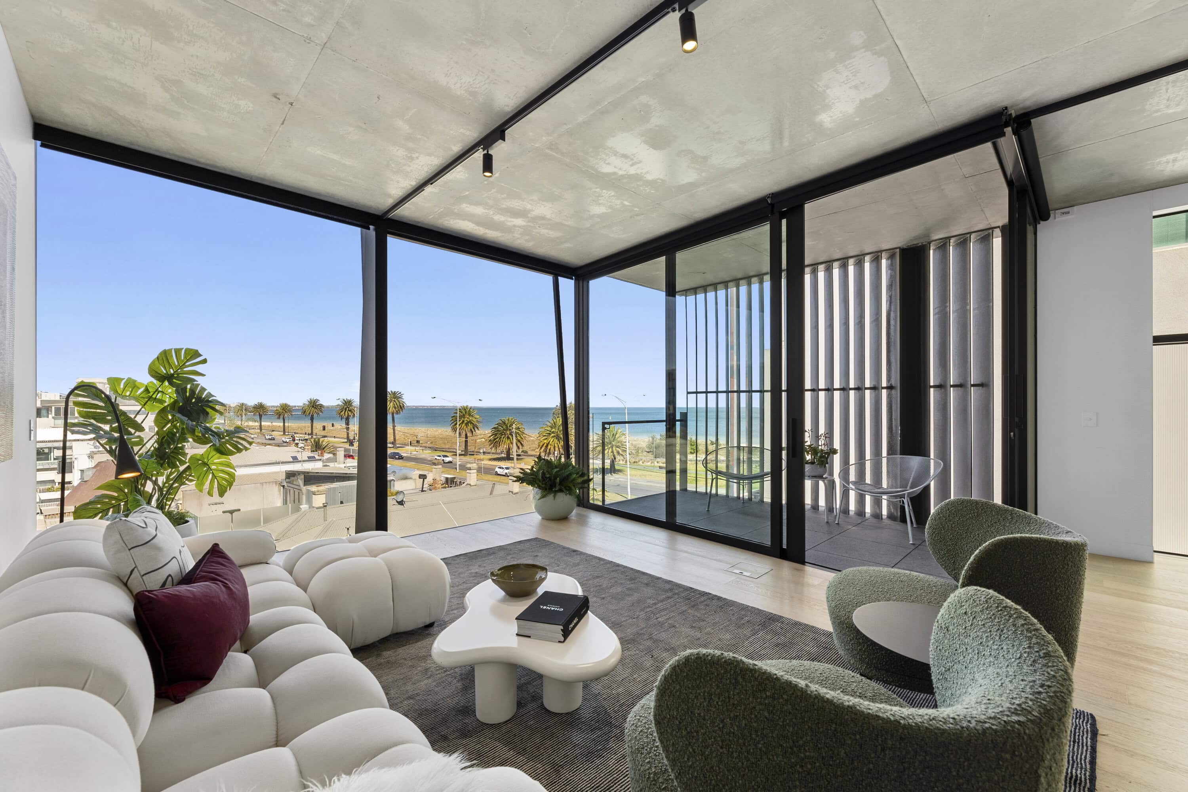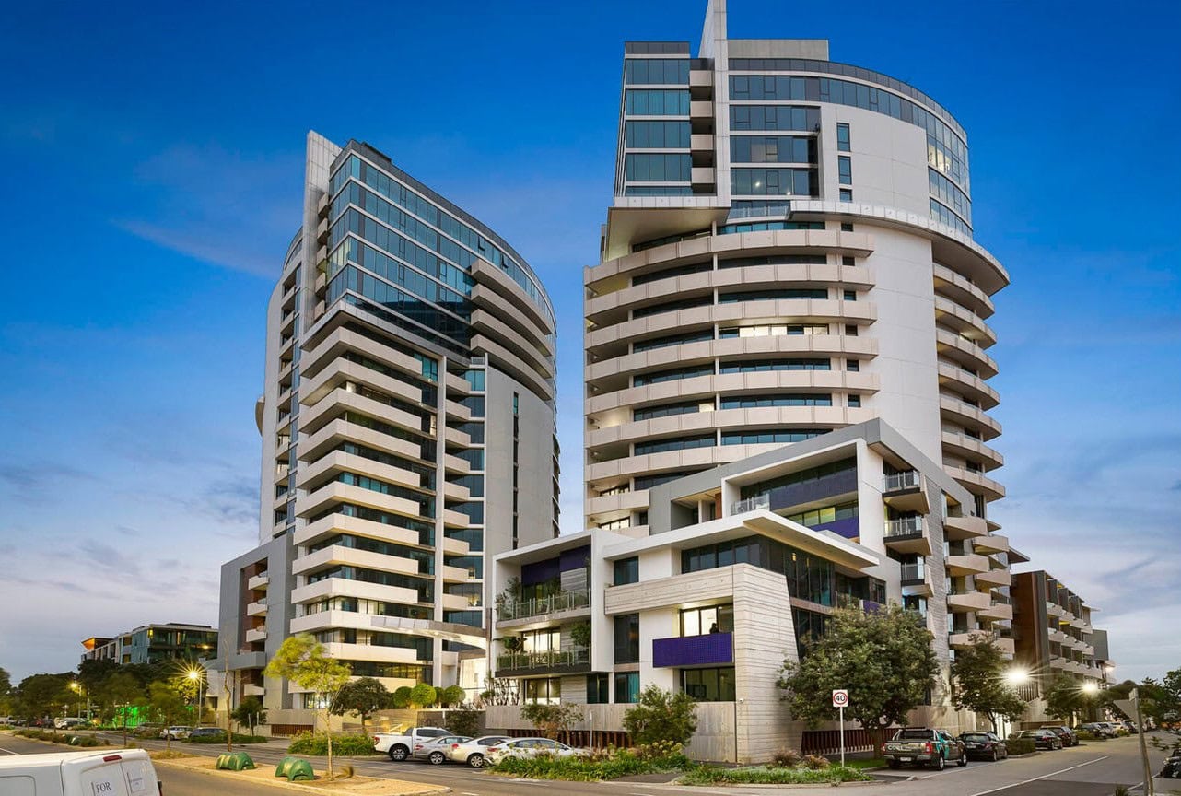Edwardian Charm with Approved Plans for Dual Designer Residences
Dual Frontages | Park-Side Position | 301m² (approx.)
Perfectly positioned opposite the verdant grounds of Edwards Park, this charming double-fronted Edwardian residence offers immediate lifestyle appeal, rare dual street frontages and a compelling future with approved plans and permit for two luxury townhouses.
Set behind a private walled garden on a prime 301m² (approx.) allotment, the existing home showcases period character and generous single-level proportions with rear access, a valuable asset in one of Port Melbourne’s most tightly held pockets.
Approved Architectural Vision:
Capitalising on the site’s dual frontage and northern orientation, the council-approved plans present an exciting opportunity to build two bespoke townhouses, each crafted with modern sophistication, natural light and effortless indoor-outdoor flow.
• Residence One: 3 bedrooms, 2.5 bathrooms and secure garage parking for two
• Residence Two: 3 bedrooms, 3 bathrooms, additional rumpus room and secure garage parking for two
Each home has been thoughtfully designed to offer:
• Private rooftop terraces with city views and bathed in northern sun
• Expansive open-plan living zones
• Master suites with luxe ensuites
• Split-system heating/cooling throughout
• EV charging capabilities
• Premium finishes throughout for enduring comfort and style
Lifestyle & Location:
Enjoy the best of Port Melbourne living, with Bay Street’s vibrant café and retail precinct, the beach, city-bound light rail, and parks all just moments away.
This is a blue-chip development or lifestyle opportunity-perfect for builders, developers, or those seeking to secure a future-proof investment in a premier bayside address with everything already in place to build with confidence.
 Subscribe
Subscribe









 3
3  1
1 



 1
1 






