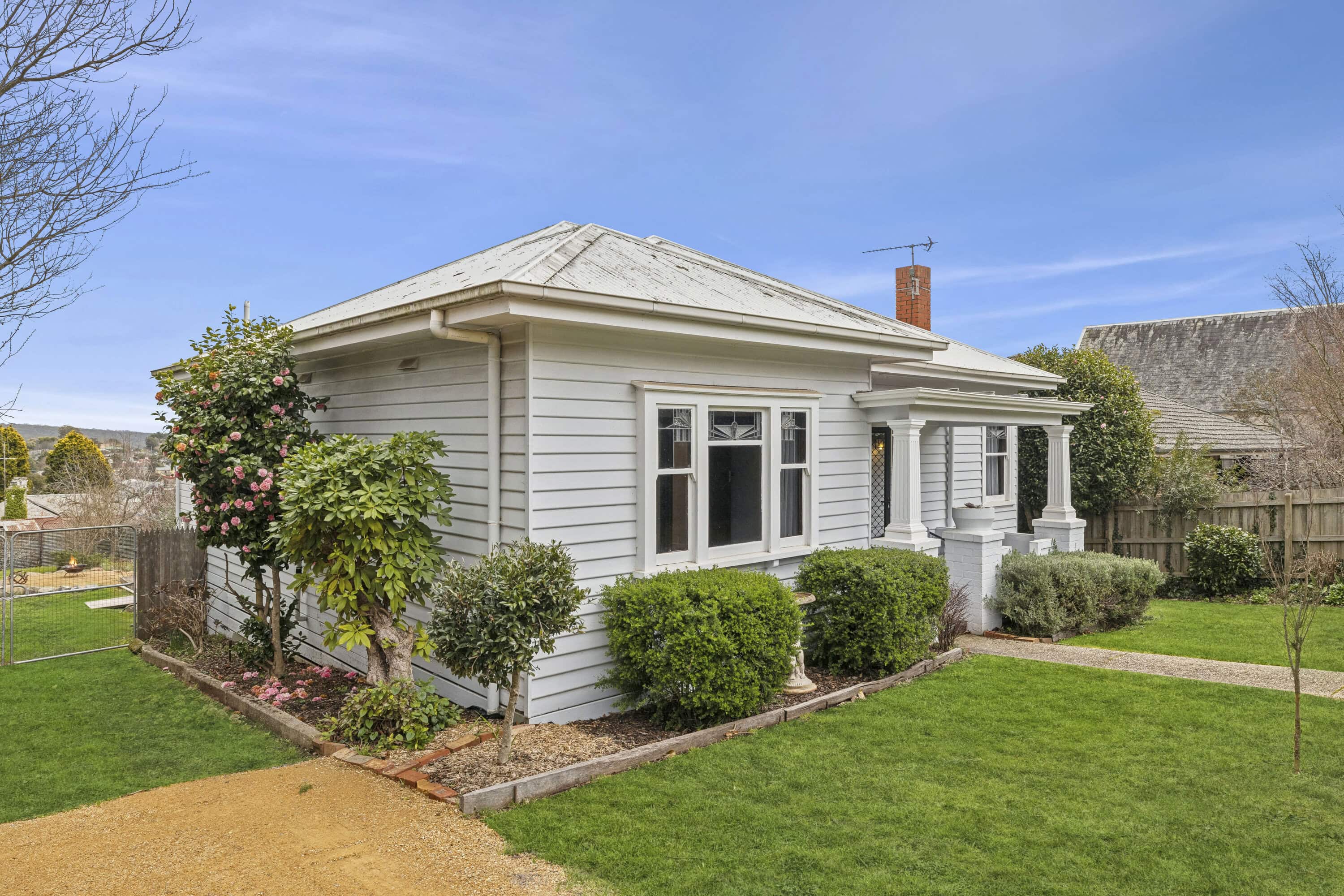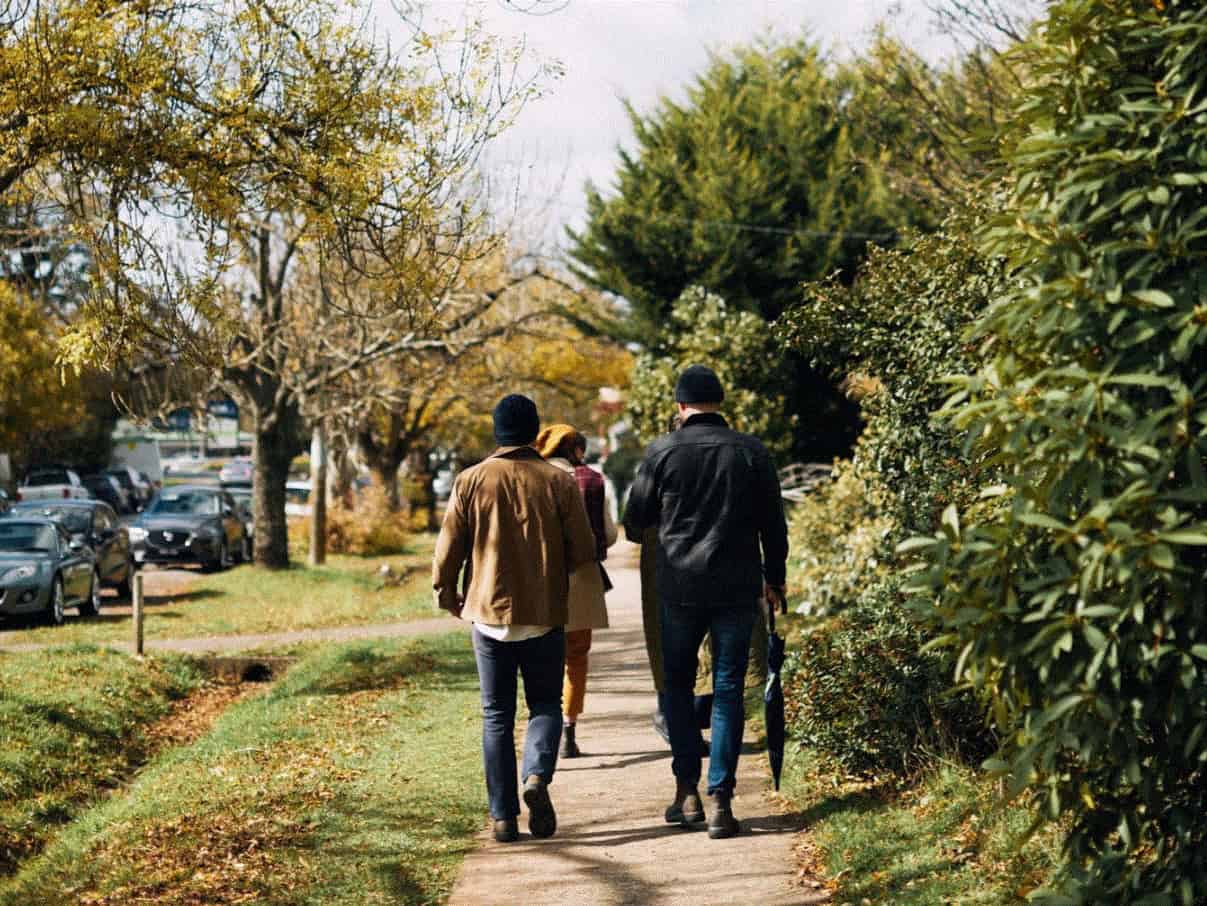Art Deco Elegance with Modern Living & Sweeping Views
In one of Daylesford’s most tightly held streets, this striking Art Deco home blends classic character with a flexible design and unforgettable views – the kind of property that has to be experienced in person.
Upstairs, original Deco features, polished floors and generous proportions create a warm sense of history, balanced by modern updates for easy living. The master suite is a private retreat with walk-in robe and ensuite, while two further bedrooms share a central bathroom. Toward the rear, the home opens dramatically – an expansive kitchen, dining and living zone with walls of glass framing sweeping vistas across Daylesford, flowing to a shaded balcony made for long lunches and sunset drinks.
Downstairs is full of surprises: a self-contained level with its own lounge, study, bedroom, bathroom and kitchenette, with direct access to a huge deck and leafy gardens. Perfect for guests, extended family or a creative studio, it’s a space brimming with potential.
Set on a 1,127sqm (approx.) allotment, the property combines established gardens, generous entertaining spaces and the best of both worlds – original single-glazed windows at the front, with double glazing at the rear for year-round comfort. Heating, cooling and thoughtful updates add to the liveability.
– Classic Art Deco home with updated interiors and period charm
– Master suite with WIR & ensuite, plus two additional bedrooms
– Expansive open-plan kitchen/living/dining with panoramic views
– Shaded balcony and huge lower deck for entertaining
– Self-contained lower level with bedroom, lounge, study, kitchenette & bathroom
– Approx. 1,127sqm block with established gardens & shed
– Central Daylesford position – walk to cafés, galleries and Lake Daylesford
Homes of this scale, style and location are rarely offered – and the outlook is even better in person. An inspection is essential.
 Subscribe
Subscribe









 4
4  3
3  2
2 










