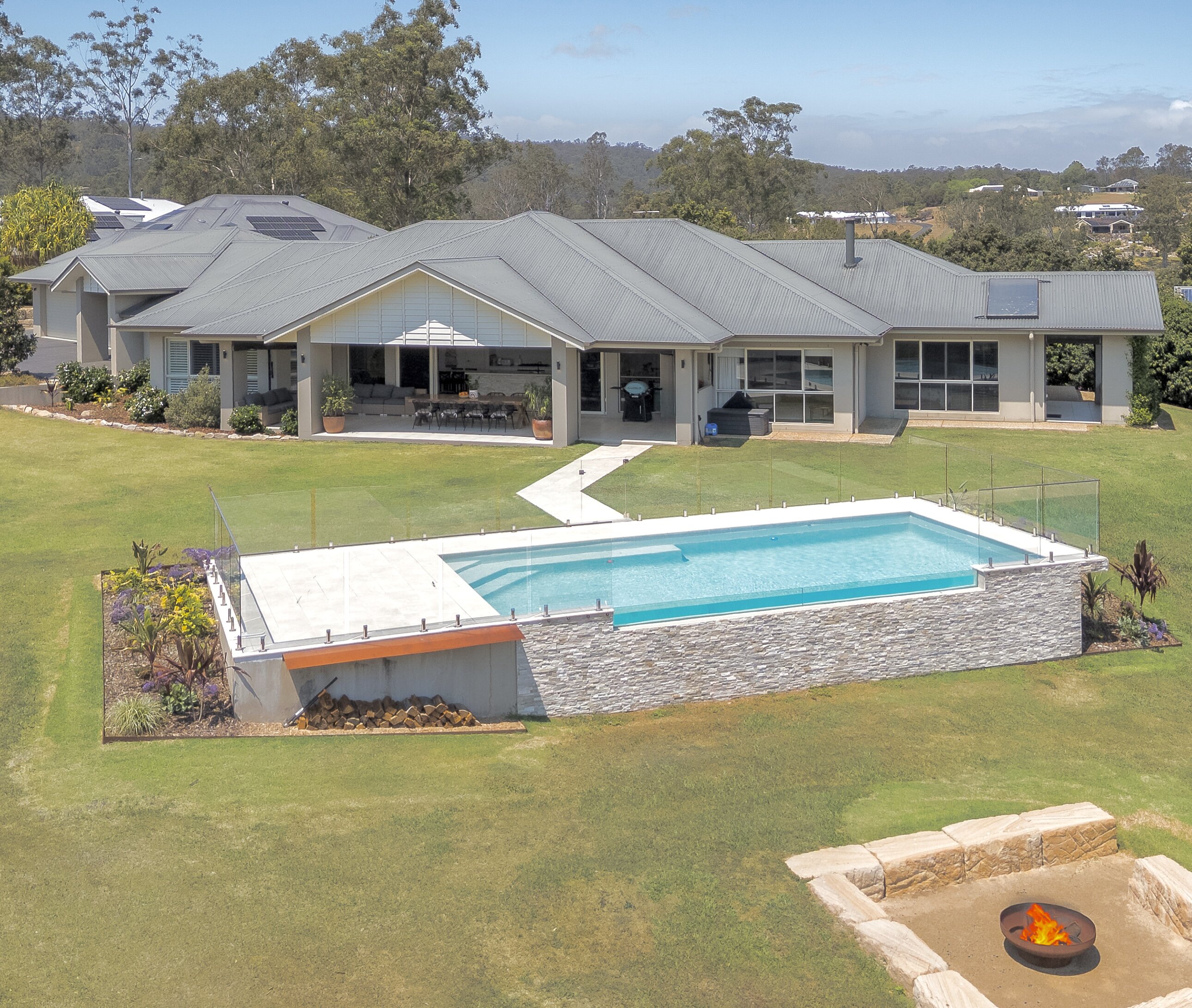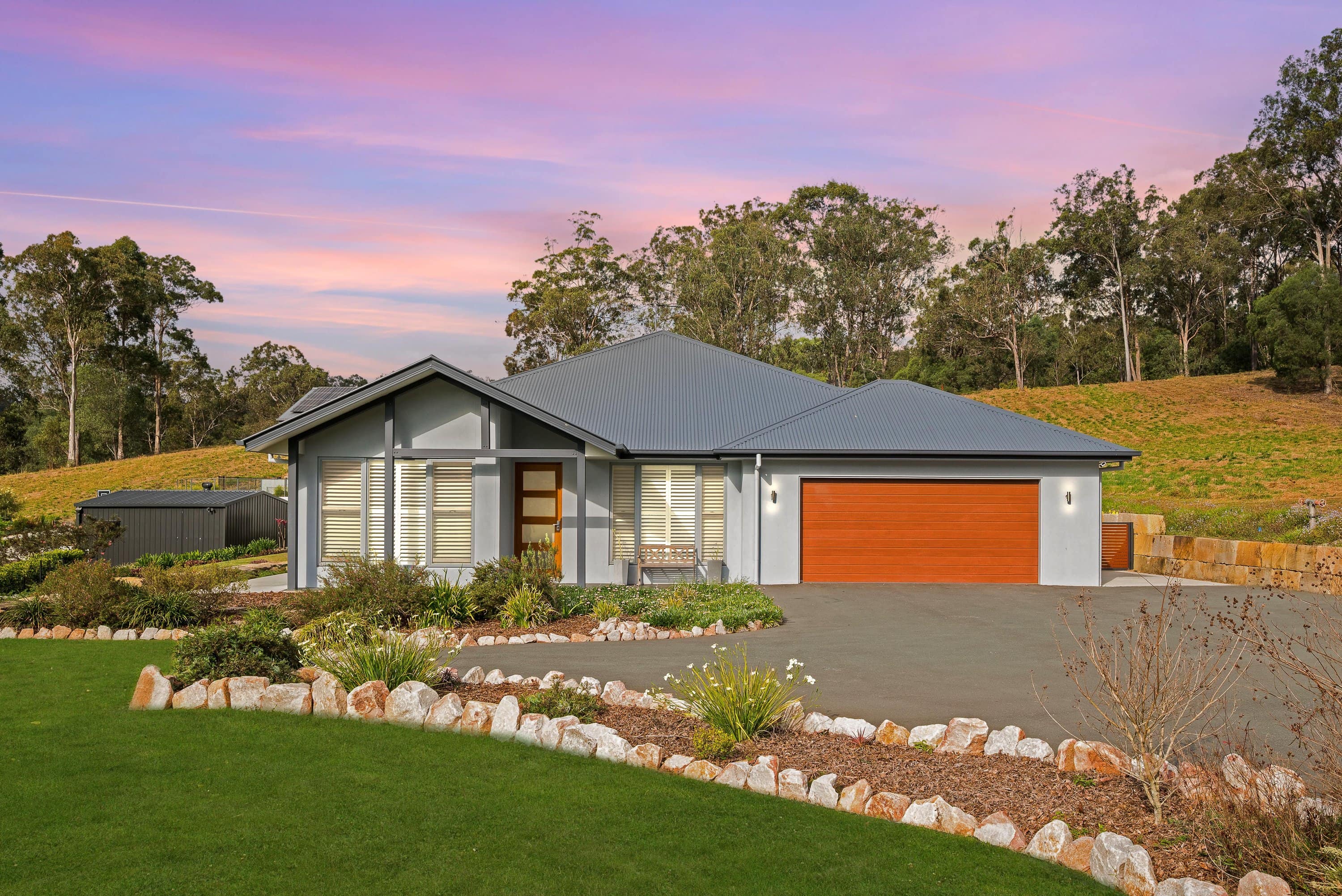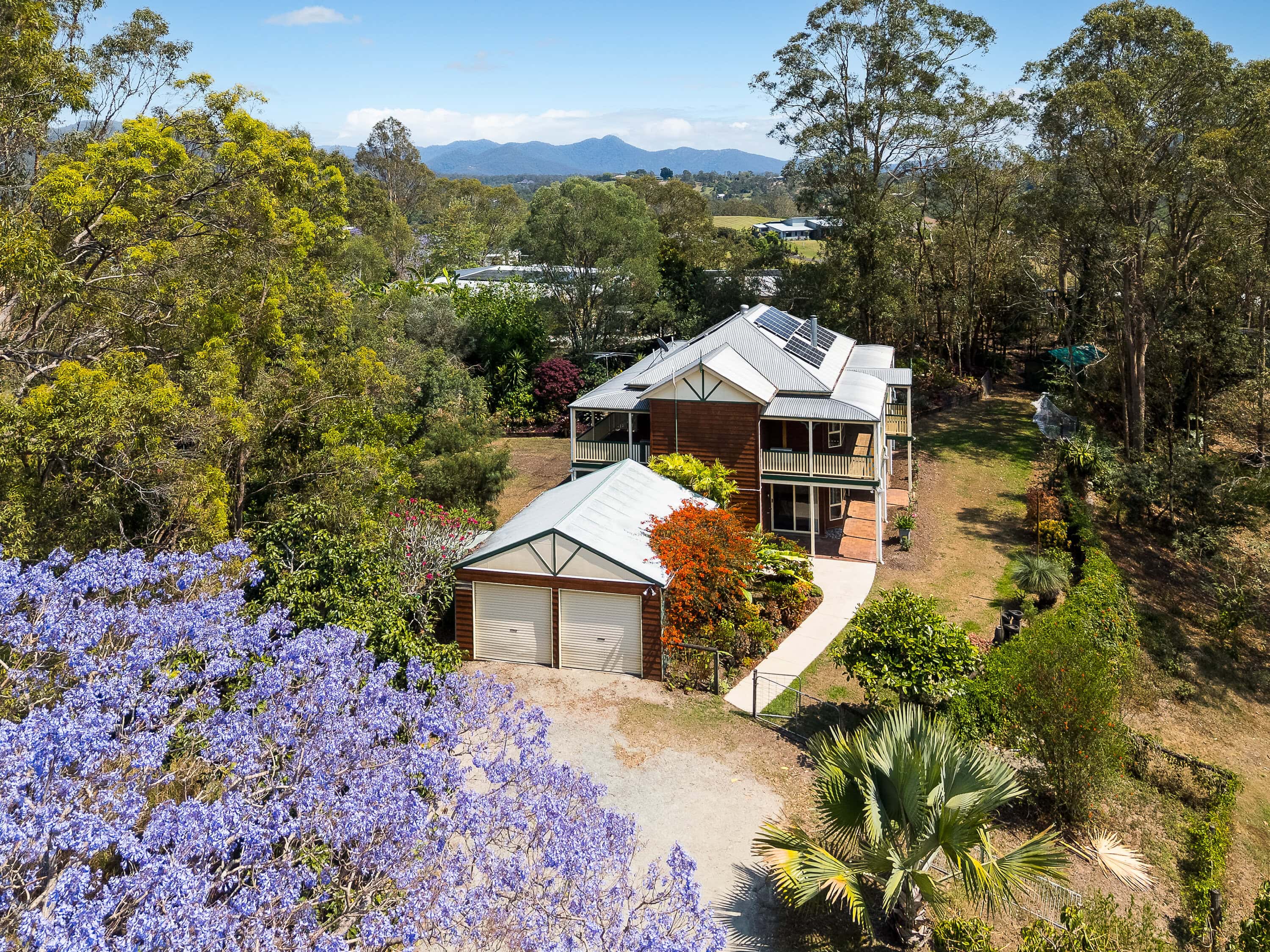The Perfect Family Combination in the Heart of Royal Estate
A home that embraces family life by providing generous spaces for entertaining, relaxing and low-maintenance living is a property that truly understands today’s lifestyle. Designed and constructed by Park Haven Homes, this impressive residence achieves that balance beautifully, offering light-filled interiors, seamless indoor-outdoor flow, and stunning mountain vistas.
Positioned on a 4,310sqm corner block in the sought after Royal Estate, the home enjoys an elevated northerly aspect that enhances its sense of space, privacy, and connection to the landscape. The layout has been thoughtfully planned to cater for both everyday living and large scale entertaining, featuring a choice of inviting spaces to gather or unwind.
At the heart of the home, a spacious galley kitchen captures sweeping views across the patio, pool and yard, while open plan living areas invite in natural light and cooling breezes. Step outside to the expansive entertainment patio complete with a built-in BBQ area, where relaxed evenings by the infinity edge pool are framed by scenic mountain views.
Accommodation includes four oversized bedrooms plus a dedicated home office and a formal lounge. The luxurious master retreat offers a true sense of escape with its private verandah, large ensuite, and dressing room.
Practicality has not been forgotten, with lock-up garaging for four cars, drive-through rear access, and additional shed space ideal for storage, hobbies or extra vehicles. The home also features ducted air-conditioning, ducted vacuuming, and solar hot water for year-round comfort and efficiency.
Located just minutes from Samford Village cafés, schools and amenities, this residence perfectly combines elegance, function, and an easy going lifestyle.
Property Highlights:
– Elevated 4,310sqm corner block with northerly aspect in Royal Estate
– Expansive entertaining patio and BBQ area overlooking an infinity pool
– Four oversized bedrooms plus formal lounge and home office
– Master retreat with dressing room, ensuite and private verandah
– Light-filled galley kitchen with scenic mountain views
– Lock-up garaging for four cars with drive-through rear access and shed
– Ducted air-conditioning, ducted vacuuming and solar hot water
– Minutes from Samford Village shops, cafés and schools
Whilst all care has been taken to ensure accuracy, the Selling agents confirm that they cannot guarantee accuracy of the same and accept no liability (express or implied) in the event that any information contained in the document or provided within is inaccurate. The Seller and Selling agent make no representation and give no warranty that the information provided is accurate. Parties must ensure they make their own due diligence enquiries to satisfy themselves about the accuracy of the information. This information provided is indicative only and must not be relied upon unless confirmed by a party through their own due diligence.
 Subscribe
Subscribe









 4
4  3
3  7
7 










