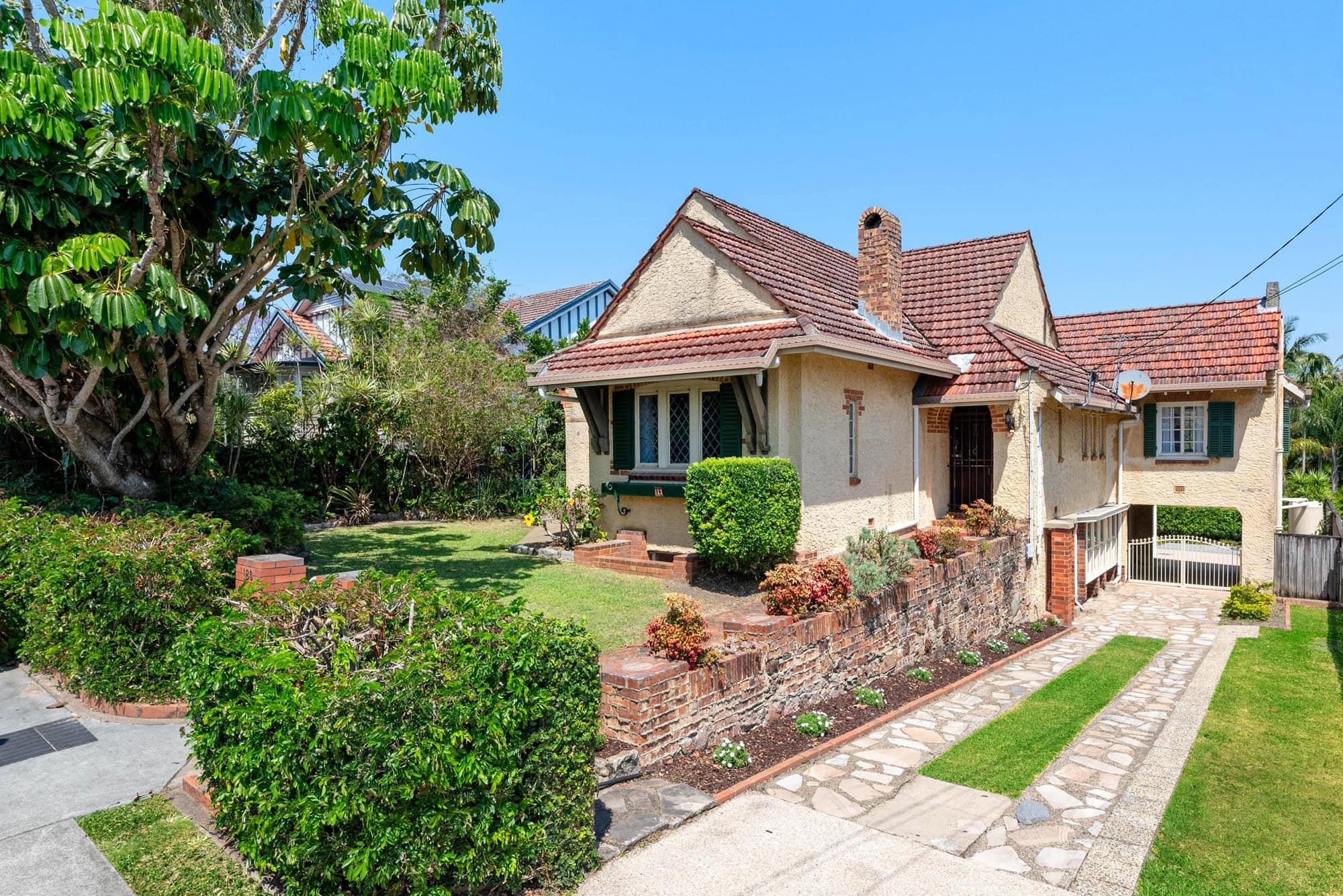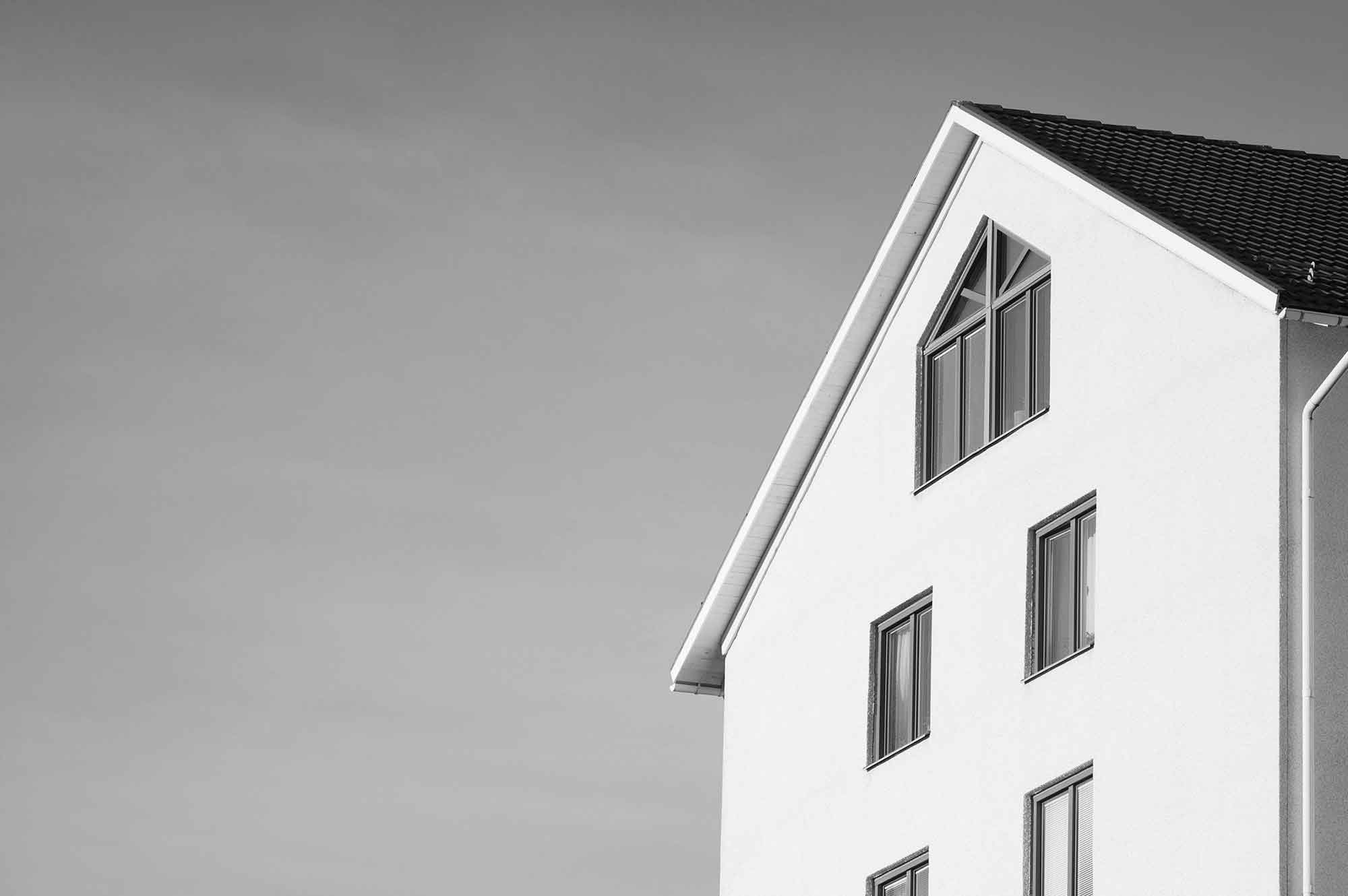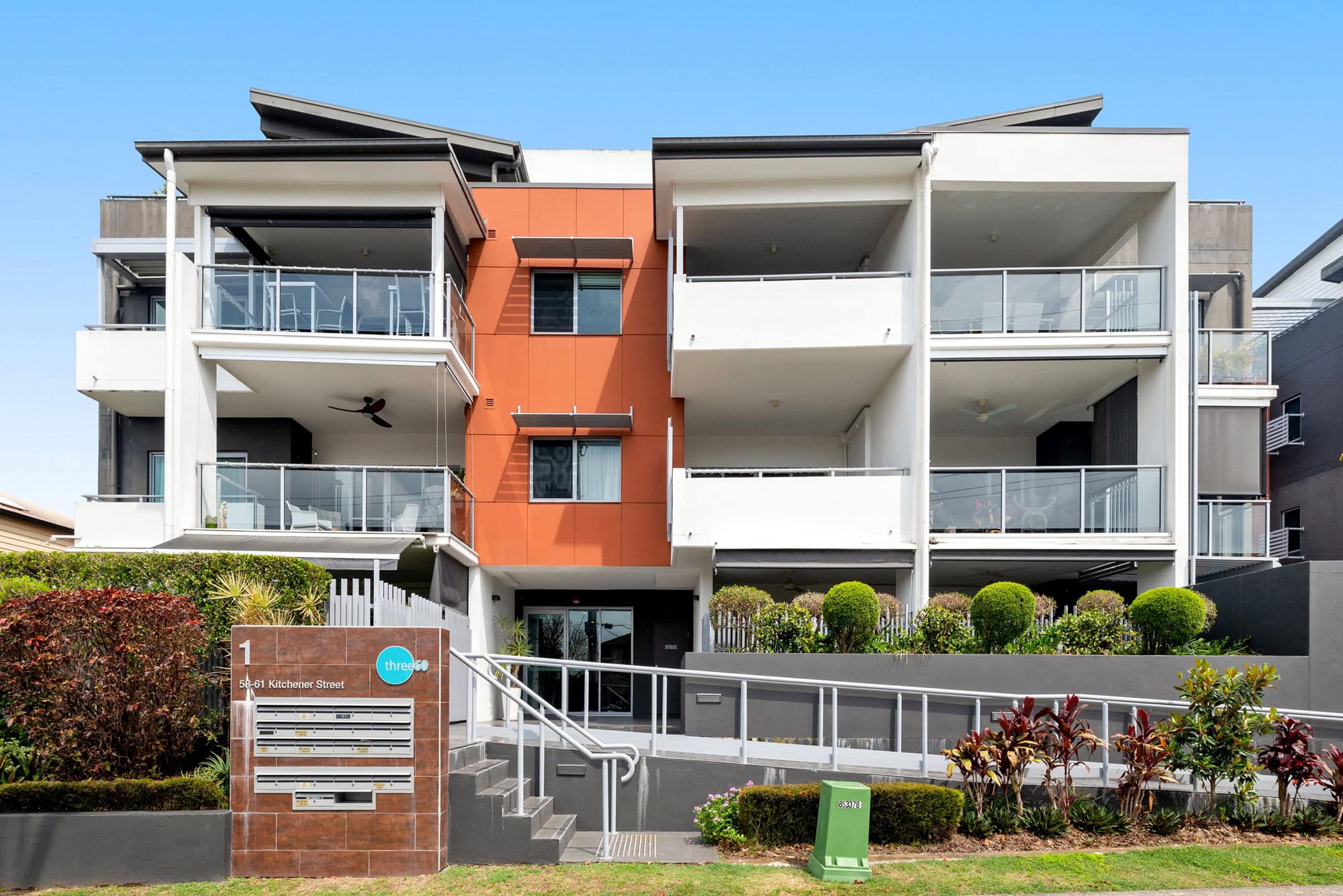UNDER CONTRACT ** AUCTION CANCELLED ** OPEN CANCELLED
On a beautifully elevated 694sqm parcel, “St Just” stands a treasured jewel in Brisbane’s architectural history, designed by the renowned E.P Trewern as his own family residence, and lovingly-preserved by the same family ever since. Built c1931, the Stucco home is a spectacle of the style, grace and finesse that made Trewern a name synonymous with some of the inter-war period’s most distinguished architecture. A cross-gable terracotta roof, timber-framed double hung sash windows, and recessed brick archway leading inside allude to his signature pioneering of the English Cottage style, while the layout translates beautifully to modern family life, offering four bedrooms including a master with walk-in, separate formal meals and dining spaces, a fire-lit living area, and sunroom, alongside ducted air, graceful curves, and timber floors under-foot. Set within the sought-after Holland Park SS and Cavendish Rd SHS catchments, steps from Loreto, cafes, and CBD buses, it’s a significant opportunity to claim custodianship of Brisbane’s architectural legacy – a masterwork of design and detail by one of the city’s most celebrated architects.
– Landmark residence, designed by E.P Trewern as his family home
– Architect of Lynford (Hamilton), Linstarfield (Ascot), Thongabel (Coorparoo)
– Never once traded; held by Trewern family since 1931 construction
– Multiple living & dining zones incl. formal lounge, secure patio
– Signature English Cottage style, exquisite retained character
– Ducted air, timber floors, high ceilings & curved doorways
– Ideal separation of living, three beds include
– Large storage level, scope to use as extra break-out space
– Holland Park SS and Cavendish Road catchments
– Close to Coorparoo SQ dining, retail & Dendy cinemas
– Easy access Loreto, Villanova & major hospitals
 Subscribe
Subscribe









 4
4  1
1  2
2 










