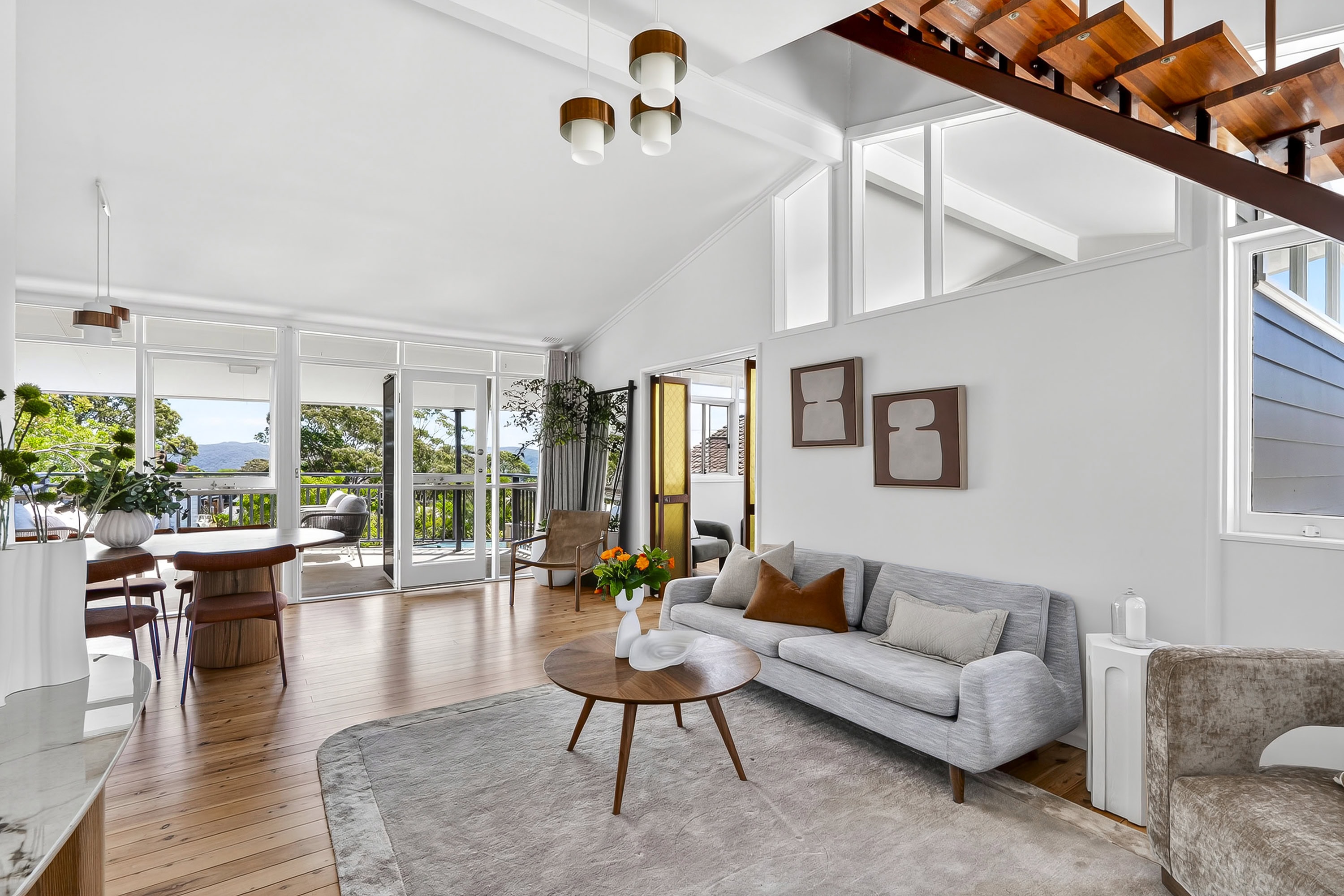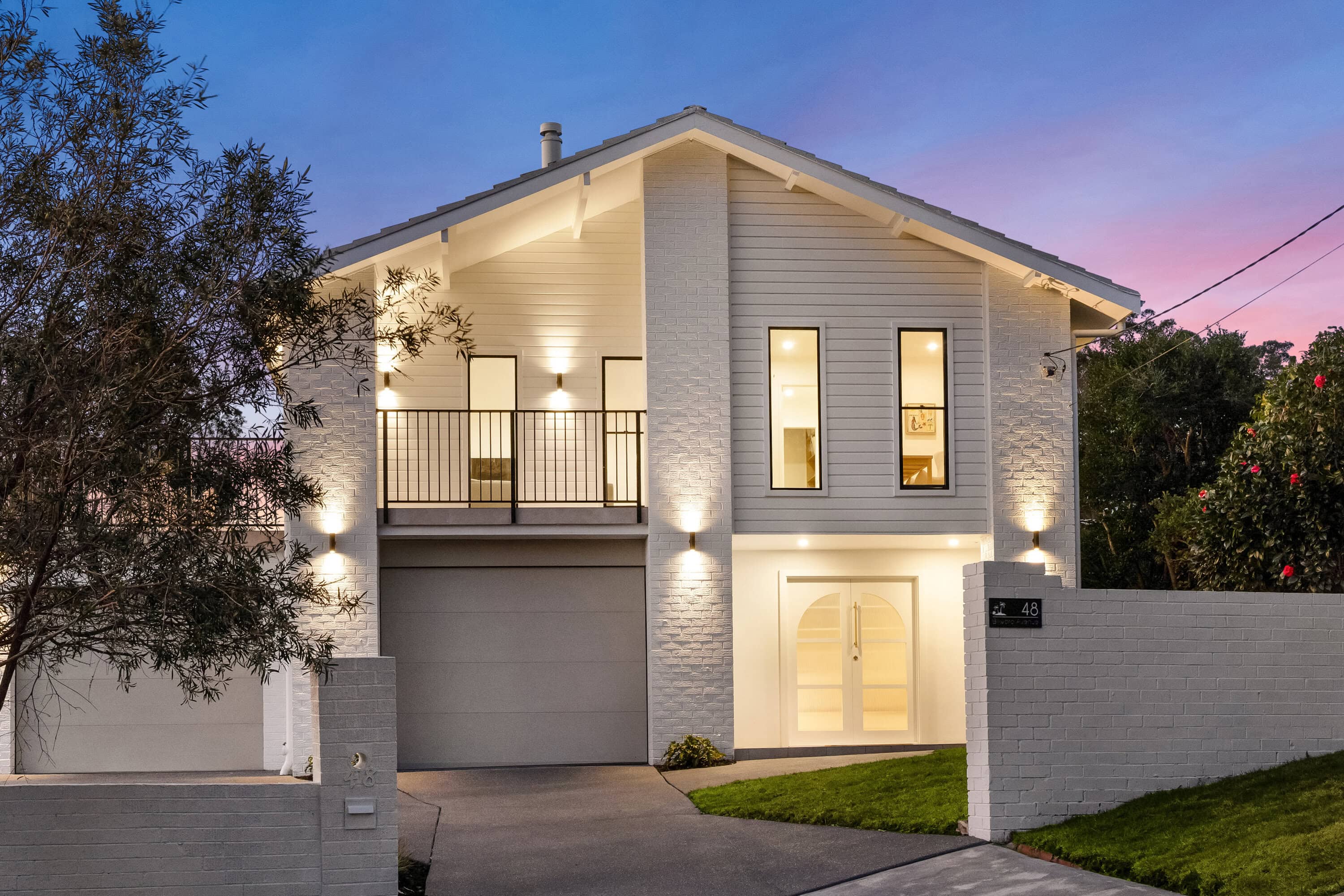Pittwater living meets mid-century cool
This revived classic, with its dazzling Pittwater views, merges the elegant simplicity of modernist design with a penchant for California cool. Trading for the first time since its 1960s build, a masterful renovation achieves a timeless evolution, deftly bridging the eras through a restrained material palette while celebrating the symmetry and balance of the original design. In its new iteration, many of the home’s original features and joinery have been preserved and restored-a natural fit with the laid-back Pittwater lifestyle. Positioned with a northerly aspect and 280° views from the upper floor, the versatile layout feels particularly well designed for a modern family, with child-friendly lawns at the rear, a choice of living zones, and an expansive entertaining terrace. Its sought-after Plateau setting is no more than a five-minute stroll to the local corner shops and cafés, and a few steps further to Bilgola Plateau Primary School.
– Northerly aspect delivers all-encompassing views across Pittwater
– Grounded in simplicity; clean architectural lines across two levels
– Smartly renovated; enhances the balance of the mid-century design
– Double-height ceilings, extensive glazing and gorgeous timber floors
– Covered and alfresco entertaining on the expansive back terrace
– Streamlined designer kitchen with induction cooktop + ample storage
– Sunroom off the open plan living space; bedrooms with built-in robes
– Upper level parent’s retreat; generous lounge, walk-in robes, ensuite
– Versatile ground floor space; 714sqm parcel + fully fenced backyard
– Double carport; short walk to Bilgola Primary, local shops and cafes
Disclaimer: Whilst all care has been taken to ensure accuracy in the preparation of the particulars herein, no warranty can be given, and interested parties must rely on their own enquiries.
 Subscribe
Subscribe









 4
4  2
2  2
2 







