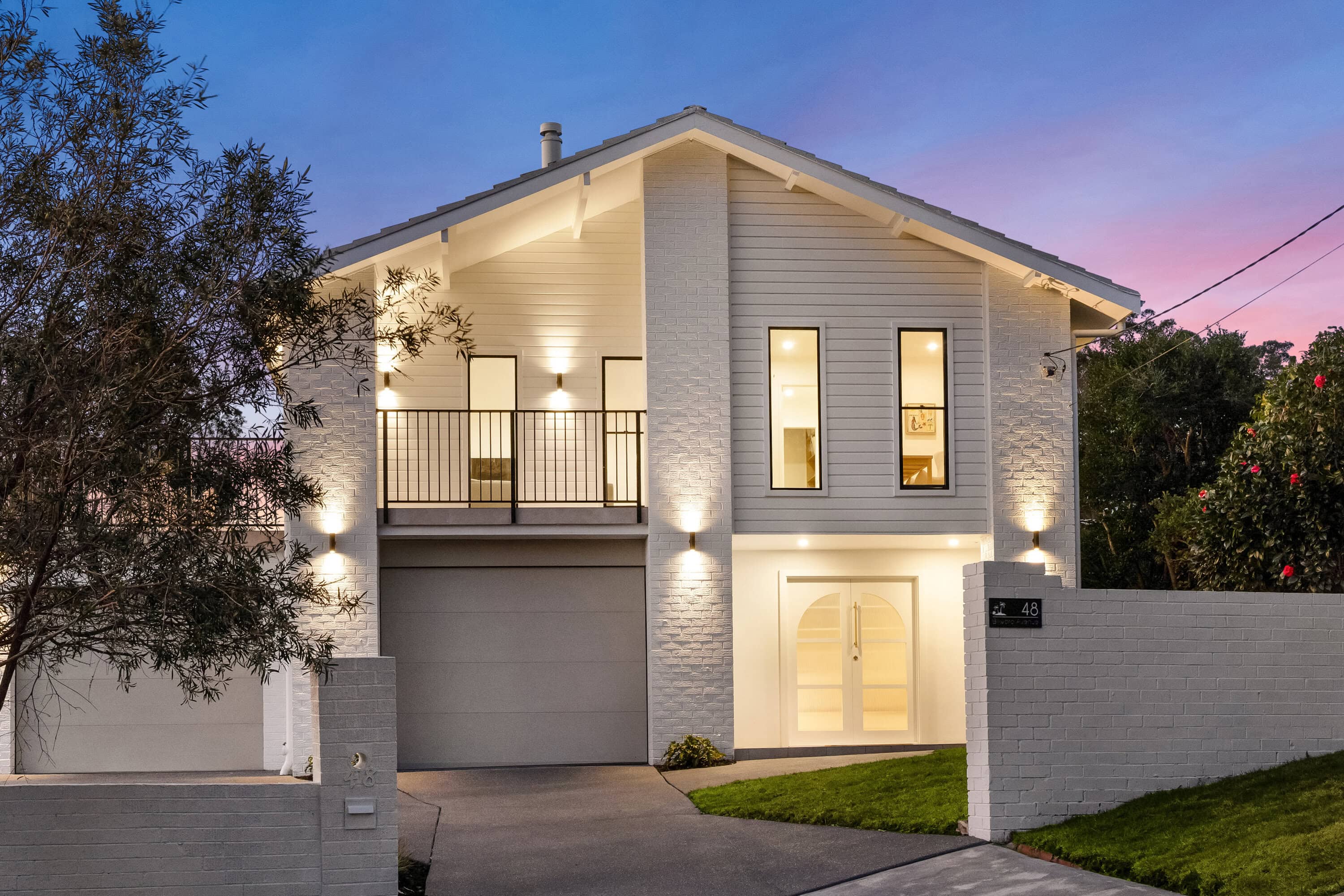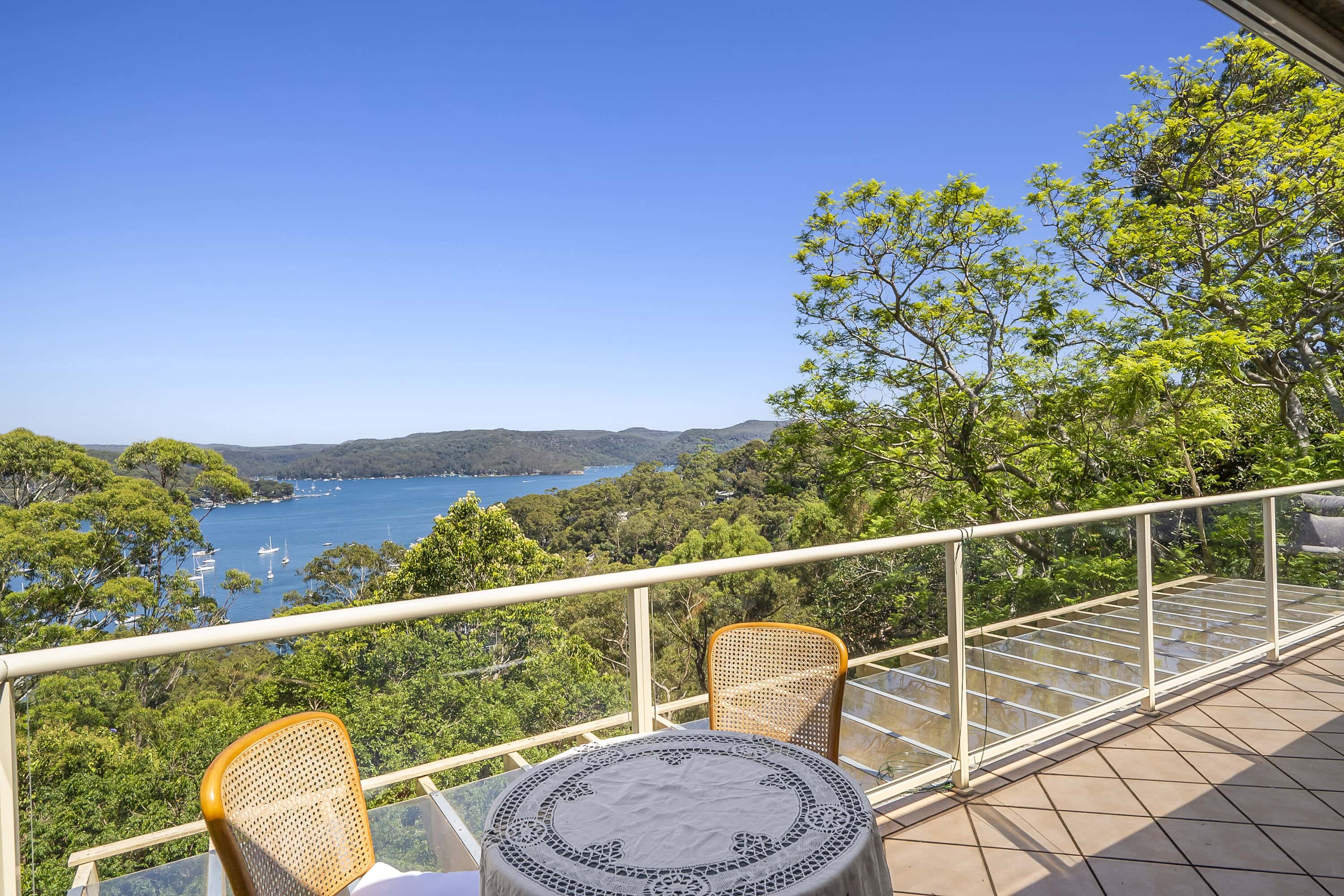Lavish Coastal Lifestyle | Fully Renovated, Turn-Key Perfection
Every detail of this exceptional residence has been meticulously crafted to offer a lifestyle of effortless luxury, stylish entertaining, and relaxed coastal sophistication.
Set on a sun-drenched north-to-rear 948sqm block in one of Bilgola Plateau’s premier streets, this striking familyhome has undergone a full-scale renovation and reconfiguration. The result is a flawless blend of Mediterranean influence and modern refinement – a true sanctuary where all the hard work has been done.
Beautiful herringbone French oak flooring and Venetian render sets the tone for the elegant interiors, with expansive living spaces flowing seamlessly to a show-stopping kitchen with stone finishes and premium appliances. Whether you’re hosting friends, working from home, or simply enjoying the coastal serenity, this home delivers a stylish backdrop for everyday living and elevated entertaining.
Outdoors, the north-facing rear is a private resort-style escape, complete with a sparkling heated pool, cabana, and level lawn – perfect for long summer days and laidback evenings.
– Architecturally renovated, fully turn-key with high-end finishes
– Two levels of light-filled luxury with versatile living zones
– Stone-crafted designer kitchen with Bosch appliances and bespoke cabinetry
– Optional 5th bedroom or additional living/media room
– Dedicated home office with garden outlook
– Herringbone French oak flooring, statement lighting, and custom joinery
– Heated pool, cabana, expansive deck, and manicured level lawn
– Ducted a/c, solar system
– Double garage with internal access, landscaped 948sqm block
– Quiet, blue-ribbon location moments to the beach, pittwater, cafes, and village shops
This home is the total package – no renovating, no waiting, no compromise. Just unpack and start living!
 Subscribe
Subscribe









 5
5  2
2  2
2 








