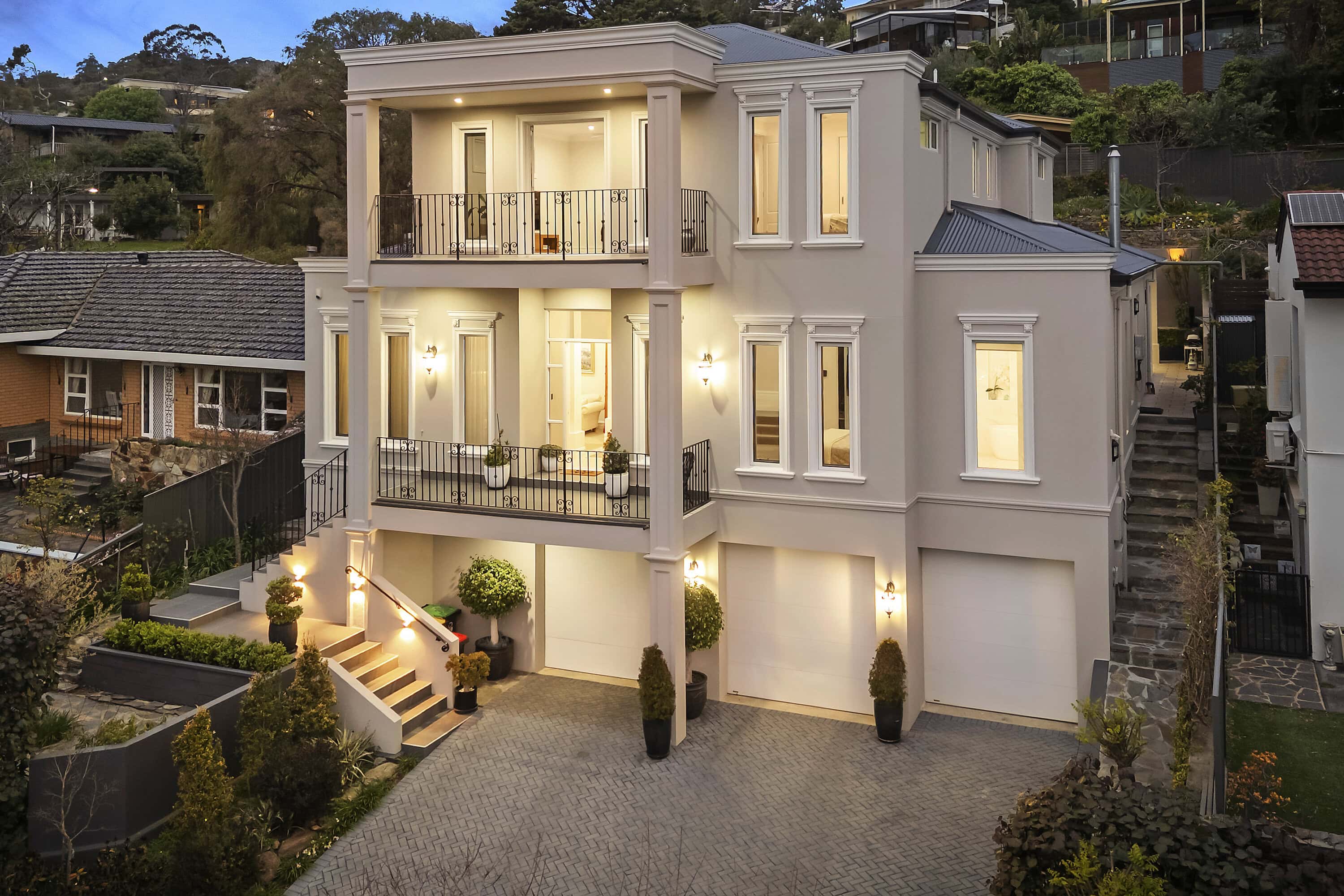Majestic Architectural Residence with Sweeping Views
Celebrating an extravagant sense of grand style enhanced by intoxicating city-to-sea views, this epic four-bedroom home is in a class of its own.
The exemplary quality of this 2014-built residence is as high as its soaring triple-storey elevation, set to capture panoramic outlooks from a north-west facing aspect. And at every level, this meticulous home presents emphatic space, architectural elegance and high-spec finishes to delight the most discerning buyers.
It’s fun and games at ground level where an extra-spacious triple garage and adjoining storeroom comfortably stash all your vehicles and sundry items. Beyond lies a connoisseur’s wine cellar (or upmarket man cave) and a separate billiards room… what a hangout for fun family living!
Level one introduces the elegant master bedroom, a truly palatial space to rest and relax while pampered by decadence. This level is also home to an enchanting formal lounge and a beautiful open plan space where double French doors connect with a Mediterranean-style outdoor living area. Incorporating a paved undercover patio and a tiered garden, this is a peaceful spot for private entertaining.
Taking centre stage in this spectacular residence is the Hampton’s-style kitchen, catering to every event with endless storage, granite benchtops and a suite of Miele appliances.
Your continued ascent leads to the uppermost level, a divine sleep sanctuary presenting three more upsized bedrooms, a three-way family bathroom and a segregated study zone and lounge area spilling to another balcony for more of those never-grow-old spectacular views.
– C.2014 residence with a building size of 527sqm (approx.)
– High ceilings featuring ornate ceiling roses and cornices
– Triple garage plus adjoining storage room
– Ground level w/c, wine cellar with a kitchenette, billiards room
– Formal sitting room featuring a gas fireplace, chandelier, beautiful views
– Expansive open plan living: timber floors, French doors, combustion heater
– Carpeted upstairs living and study zone with balcony access
– 5-star kitchen: 2-pac cabinetry, granite benchtops, walk-in pantry, island bench
– Miele kitchen appliances: wall and steam ovens, gas cooktop, integrated dishwasher
– Premium laundry with walk-in and built-in storage
– Guest powder room on the first floor
– Master suite: 3.6m ceilings, decadent couple’s ensuite, fashionista’s walk-in robe
– Three double bedrooms on the upper level with built-in robes and ceiling fans
– Fully tiled main bathroom: bath, shower, separate w/c, powder room
– Zoned and ducted reverse-cycle air conditioning with between-floor insulation
– Paved alfresco with a western red cedar ceiling and fan
– Established landscaped gardens
– Quiet, elevated, local-traffic area of a prestigious eastern suburb
– Occasional koalas, echidnas and even the odd kangaroo!
– Zoned Burnside Primary and Norwood International High School
– Close to St Peter’s Girls School, Loreto College, Pembroke School
– Shop at Burnside Village, The Parade, Erindale & Wattle Park Shopping Centres
– Walk to the local hotspot: the Wattle Park Bakery
– Energetic hike up to the spectacular Kensington Road lookout
– Short walk to the local reserve and playground
– Sunday stroll to Penfolds Magill Estate for premium coffee and wine tasting
RLA 285309
 Subscribe
Subscribe









 4
4  2
2  3
3 






