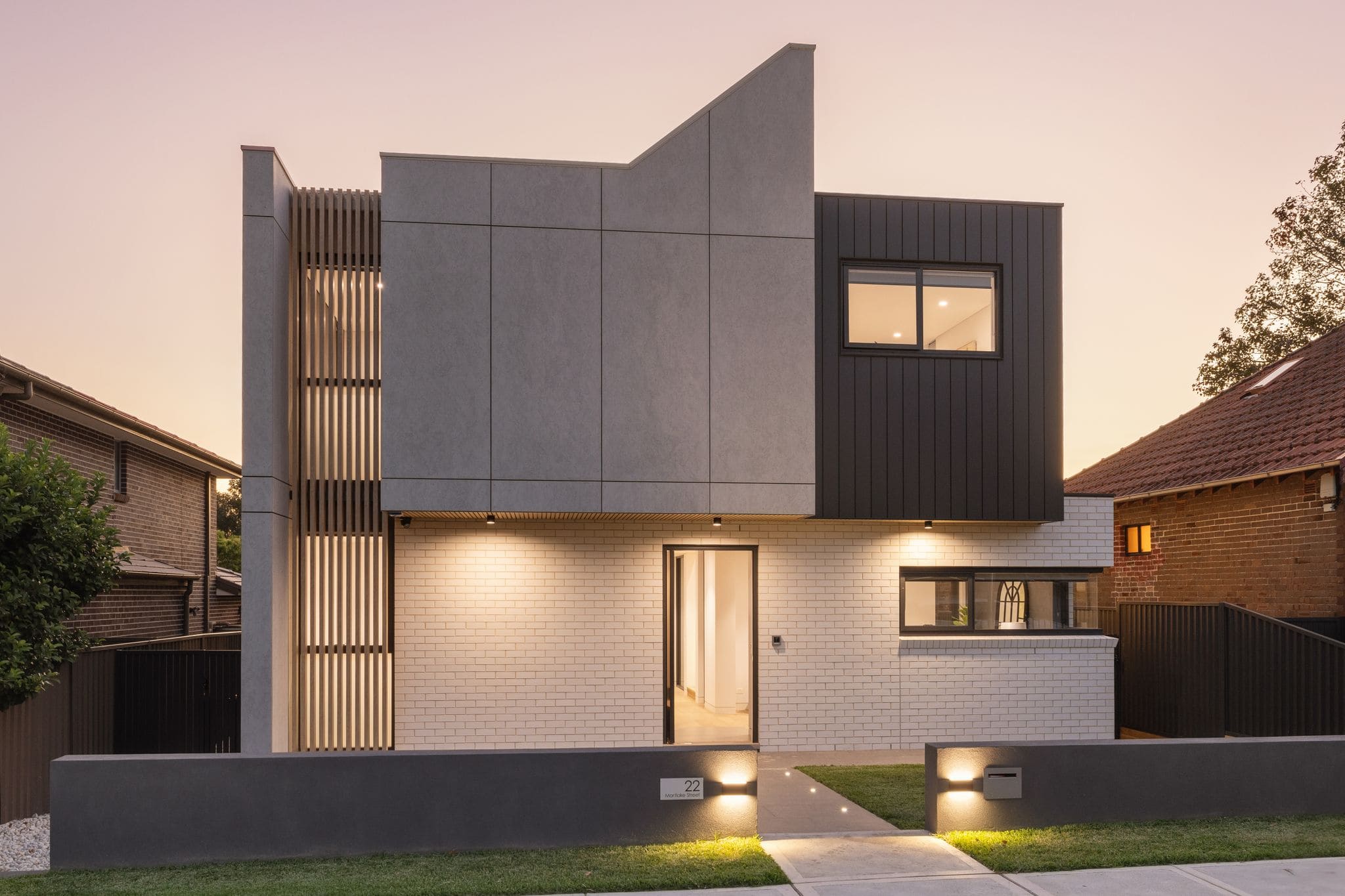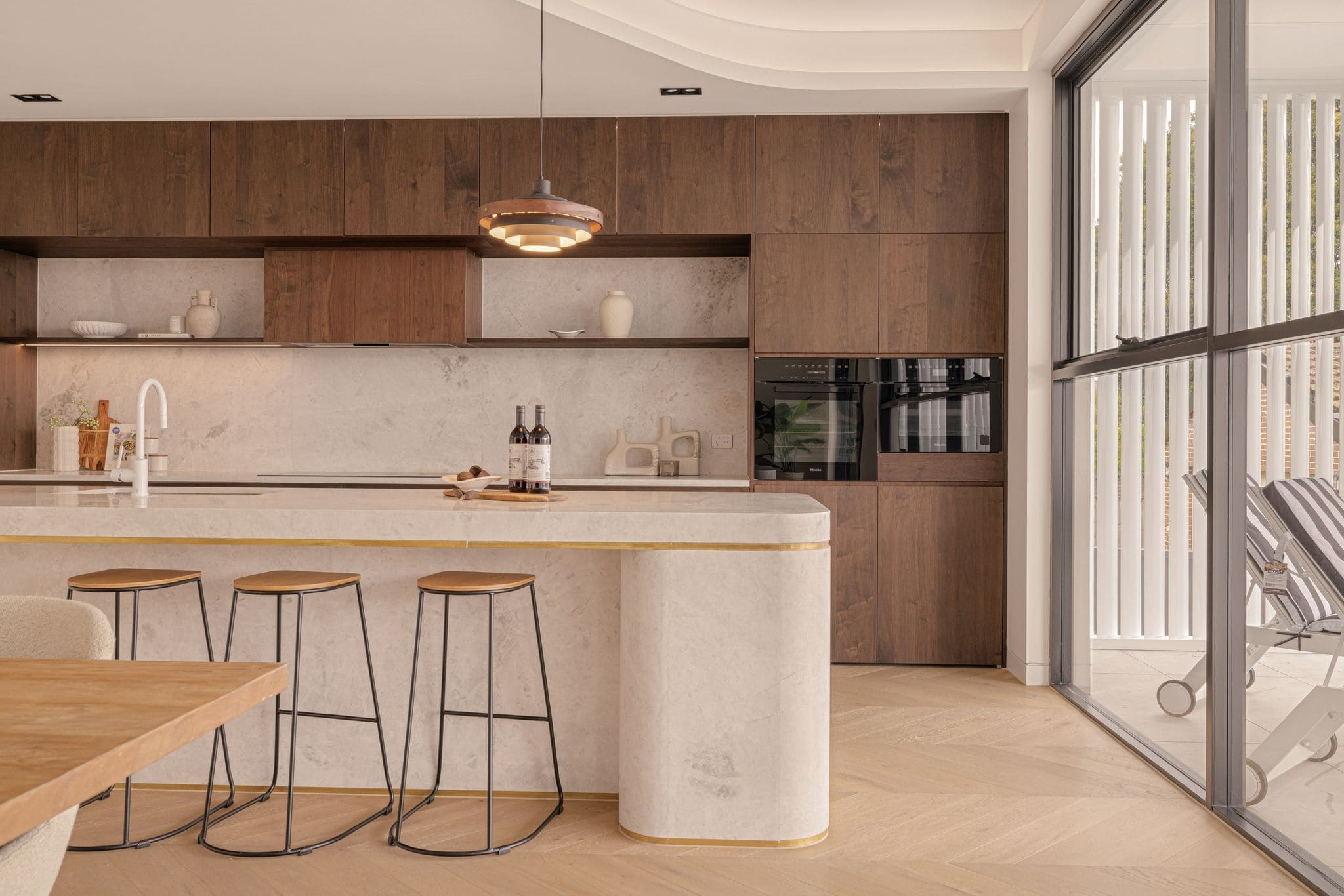Brand new luxury tri-level residence offers supreme comfort in blue ribbon position
Discover refined luxury in this exceptional family residence, masterfully crafted by ES Design. With generous living areas and premium finishes throughout, every element reflects timeless sophistication and comfort. Perfectly positioned just moments from the lively cafes and shops of Concord Road and North Strathfield Station, this elegant home offers both tranquility and convenience.
– Custom designed by acclaimed ES Design, showcasing timeless architecture and bespoke craftsmanship
– Unique family room with soaring four metre ceilings connects seamlessly to the private courtyard
– Expansive open-plan living room features a designer fireplace and premium finishes, a luxurious central hub
– Master retreat includes a walk-in robe, private balcony, an opulent ensuite with dual vanities, rain shower
– Statement atrium-style layout channels natural light through expansive windows, enhancing space and ambience
– Gourmet marble kitchen appointed with premium Miele appliances, bespoke cabinetry, and a full butler’s pantry
– Sun-drenched interiors transition to outdoor areas with a resort-style pool, built-in BBQ, and manicured gardens
– Four to five generous bedrooms with custom robes, plus a private study and four designer luxurious bathrooms
– Striking sunroom captures garden views and natural light, creating the perfect setting for relaxation or entertaining
– Interiors showcase refined elegance with custom finishes, high ceilings, and integration of smart home technology
– Oversized basement offers secure parking, abundant storage space, and ducted air-conditioning across all levels
– Just 300m from Strathfield North Public School and 600m to the station, with easy access to Sydney CBD
– Stroll to Majors Bay Road village, home to cafés, restaurants, boutique shopping, and daily lifestyle amenities
 Subscribe
Subscribe









 5
5  4
4  2
2 










