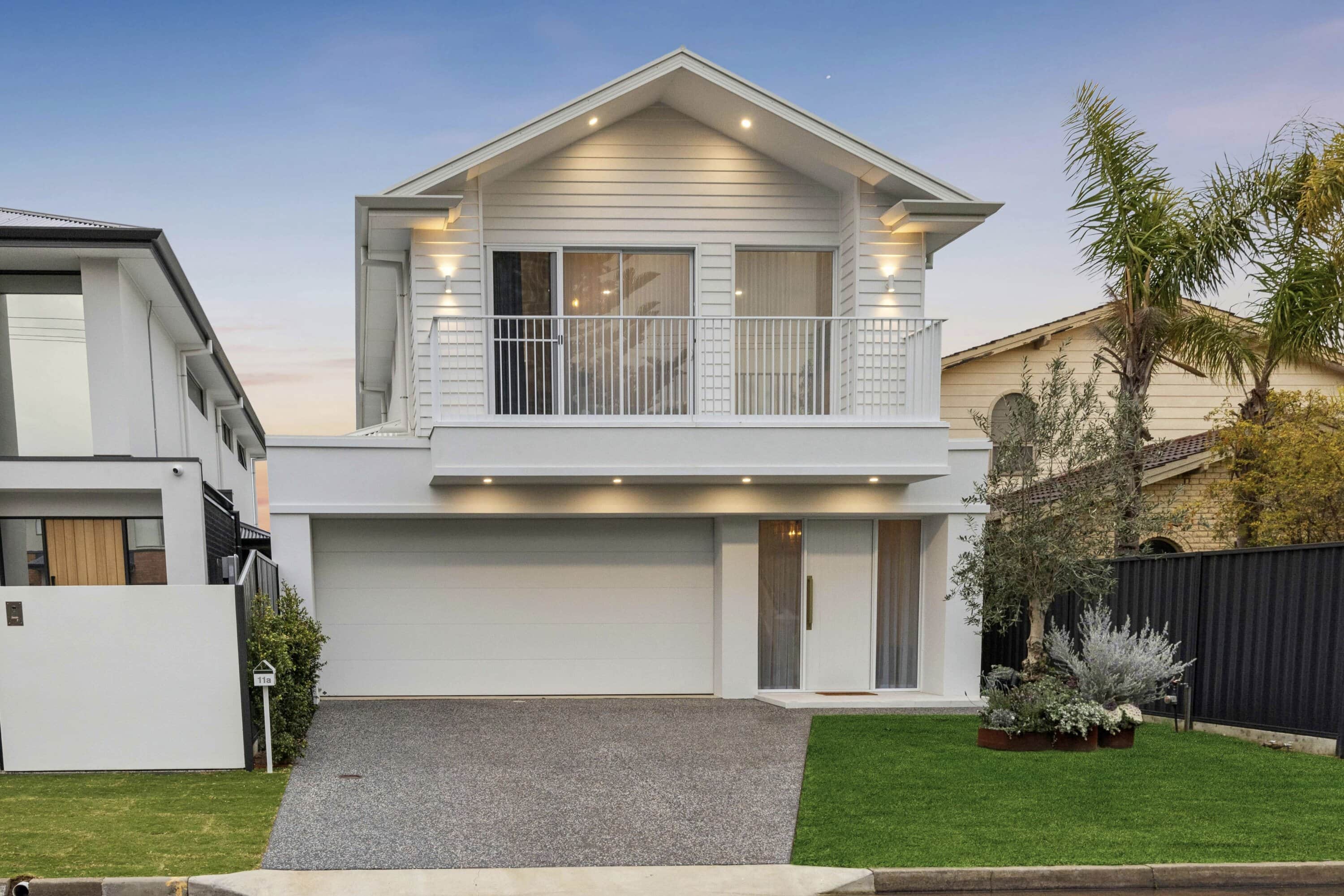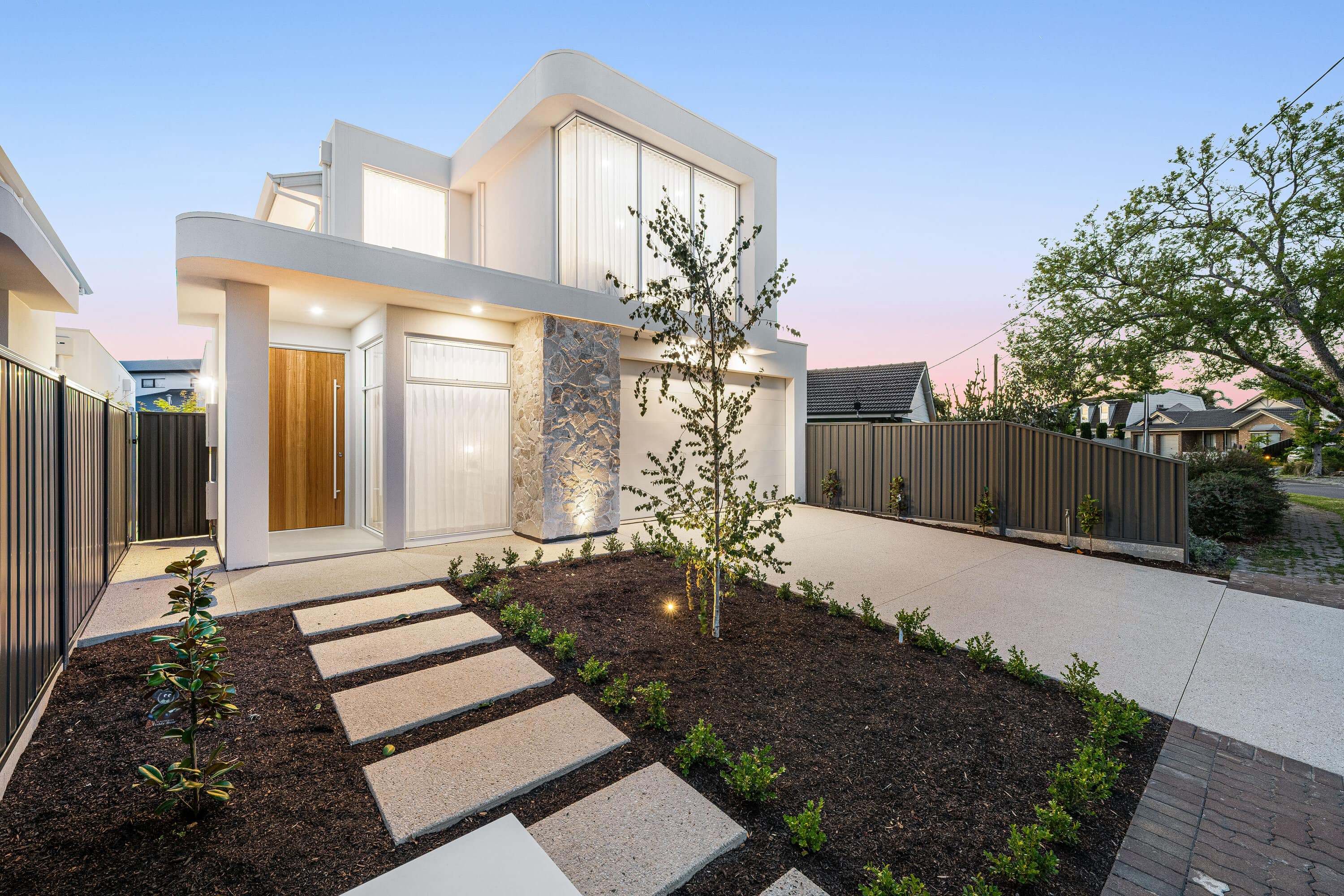Reserve-Facing Beachside Luxury — Stunning Two-Storey Family Retreat
This beautiful north-facing two-storey house, completed in 2023, merges a modern Scandinavian design with serene luxury living. Nestled in an exclusive pocket almost encased by the fairways of the prestigious Grange Golf Club, this location offers an unmatched sense of tranquillity and prestige. The home displays impeccable design elements like light wood floorboards, elegant wooden cabinetry, and pristine white walls. It directly overlooking Pine Lodge Reserve and playground – blending exclusivity with scenic views and an ideal setting for family-friendly leisure.
The property features a spacious and light-filled entryway with a striking pendant light, drawing guests into a thoughtfully designed living space. The ground floor includes a centrally positioned retreat that easily converts into a second master bedroom, alongside open-plan living areas that seamlessly blend the indoors with the outdoors through large sliding doors to an alfresco entertaining area complete with an outdoor kitchen. Upstairs houses the grand master suite with a generous walk-through wardrobe, ensuite, and access to a large balcony capturing serene park views. Three additional well-proportioned bedrooms are serviced by a spacious master bathroom enhanced with luxurious finishes. High-quality materials and meticulous attention to detail characterize this exceptional home.
Features include:
– Five spacious bedrooms
– Three bathrooms with premium finishes, including feature waterfall showerheads
– Grand master suite with walk-through robe, private balcony, and park views
– Premium ensuite and master bathroom, feature waterfall showerheads
– Gourmet kitchen featuring gas cooktop, stainless steel oven, dual sinks, walk-in pantry, and integrated dishwasher
– Stylish curved peninsula with breakfast bar, stone benchtops, white shaker-style cabinetry, wooden overhead cupboards, pendant lighting, and brass fixtures
– Gas fireplace and ducted reverse-cycle air conditioning, with ceiling fans to all bedrooms, downstairs retreat (or fifth bedroom), and the alfresco
– Elegant window furnishings, including floor-to-ceiling sheer curtains and quality blinds
– Secure double garage with remote panel-lift door and internal access, plus aggregate-finished driveway and paths- Low-maintenance landscaped grounds designed for easy care
– Ideally positioned close to parklands, quality schools, shops, and transport
– Just 1 km from Tennyson Beach and a 4-minute drive to Westfield West Lakes
This prime north-facing residence combines modern style with effortless family living, offering a rare opportunity to secure a five-bedroom home in one of Grange’s most tightly held and coveted pockets. Seamlessly blending luxury, functionality, and an exceptional sense of privacy, it caters to a sophisticated lifestyle in a truly prestigious location.
Specifications:
Council / Charles Sturt
Rates / $702 PQ (approx.)
ESL / $259 PA (approx.)
SA Water / $311 PQ (approx.)
Rental Projection / $1,000 – $1,100 PW
Zoned Schools / West Lakes Shore School & Seaton High School
All information provided has been obtained from sources we believe to be accurate; however, we cannot guarantee the information is accurate, and we accept no liability for any errors or omissions (including but not limited to a property’s land size, floor plans and size, building age and condition). Interested parties should make their own inquiries and obtain their own legal advice. RLA 329240.
 Subscribe
Subscribe









 5
5  3
3  2
2 







