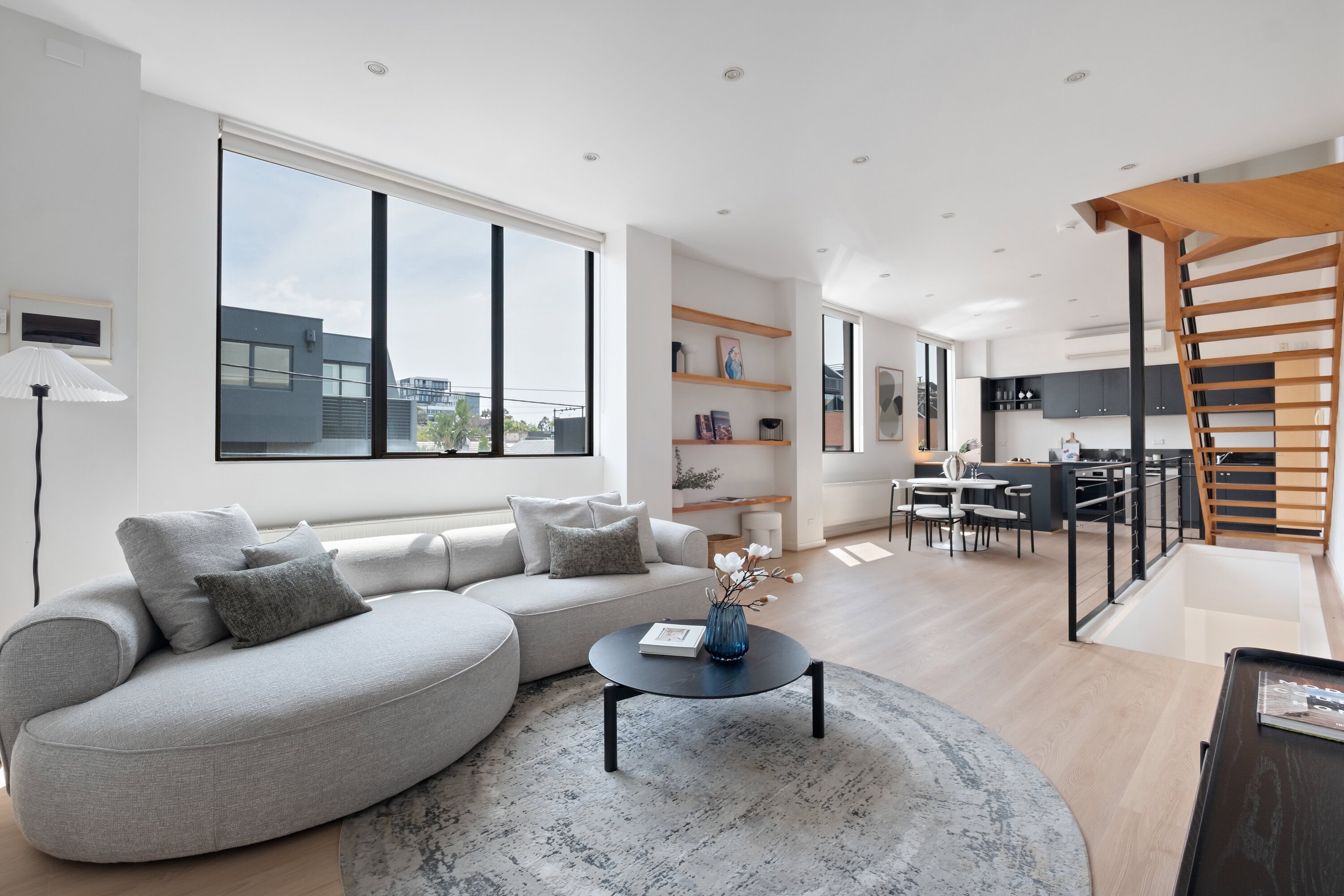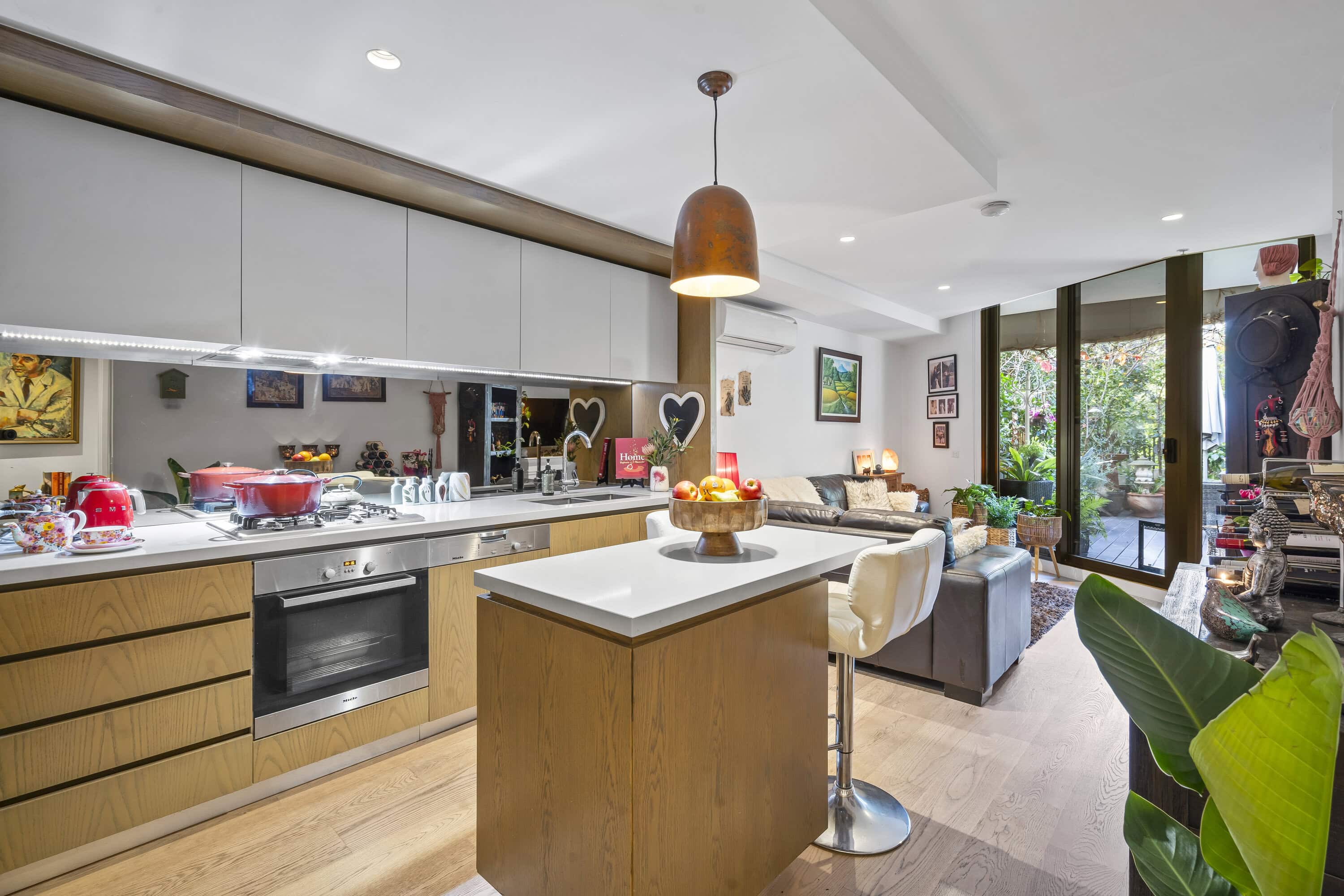Warehouse Wonder
Step inside this captivating warehouse conversion and discover a home that celebrates character, light and space in the heart of Abbotsford. With soaring ceilings, exposed steel beams and warm timber features, this unique residence combines industrial edge with modern sophistication, offering a lifestyle that’s as inspiring as it is comfortable.
Designed for flexibility, the expansive floorplan unfolds across approximately 120sqm (approx.), featuring two spacious bedrooms with built-in robes and a private master balcony that invites you to soak up the afternoon sun. The generous open-plan living and dining zone is bathed in amazing natural light and is ideal for entertaining, complemented by a beautifully appointed kitchen with gas cooking, a dishwasher and ample storage. A central bathroom with bath, additional powder room and separate laundry room compliment the layout.
Hydronic heating and split-system air conditioning zoned in bedrooms and living deliver year-round comfort, while secure undercover parking and optional street permits (STCA) add convenience.
Set on a wide, leafy street with park, just moments from Abbotsford’s buzzing café culture, The Hive shopping complex and an array of parks and walking trails, this residence promises an unbeatable lifestyle. From morning strolls along the Yarra to weekend brunch at local favourites, everything you love about inner-city living is right at your doorstep.
 Subscribe
Subscribe









 2
2  1
1  1
1 








