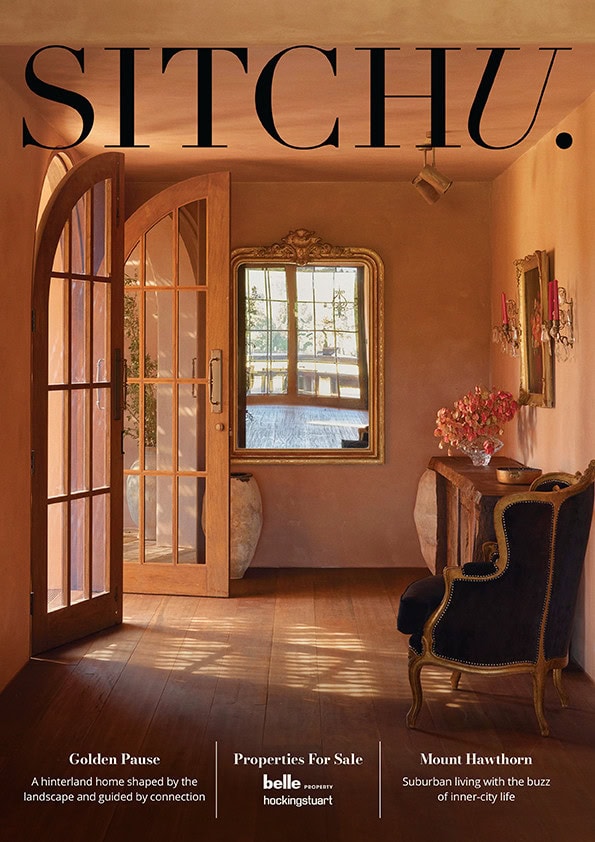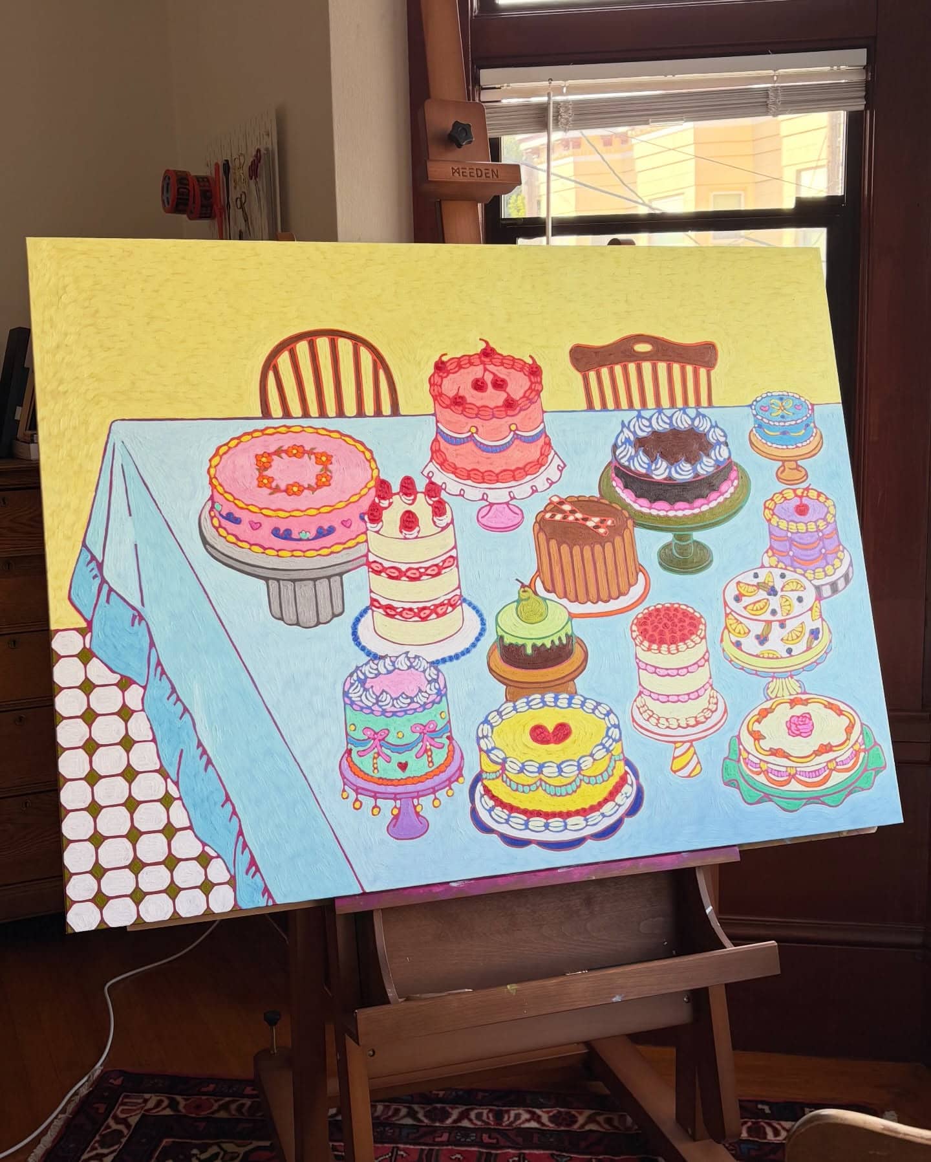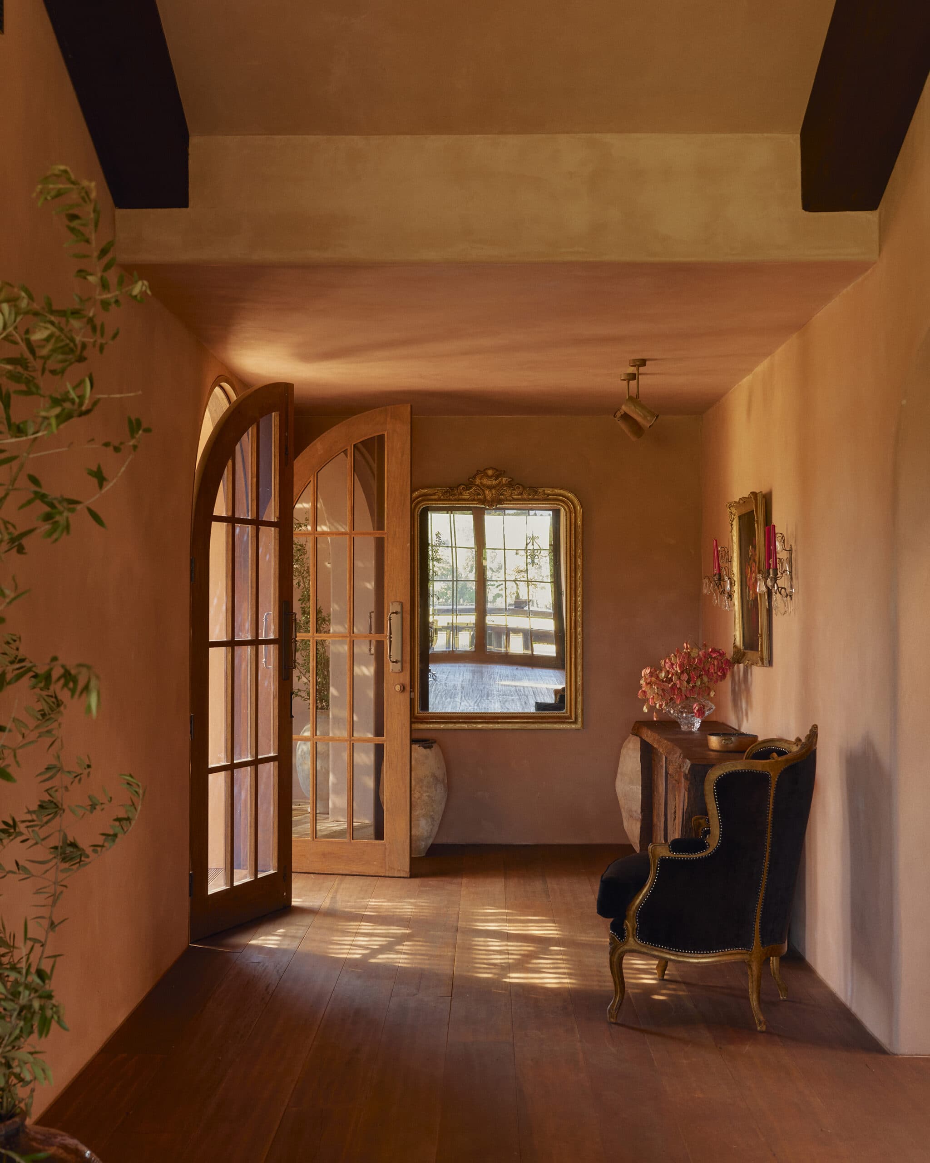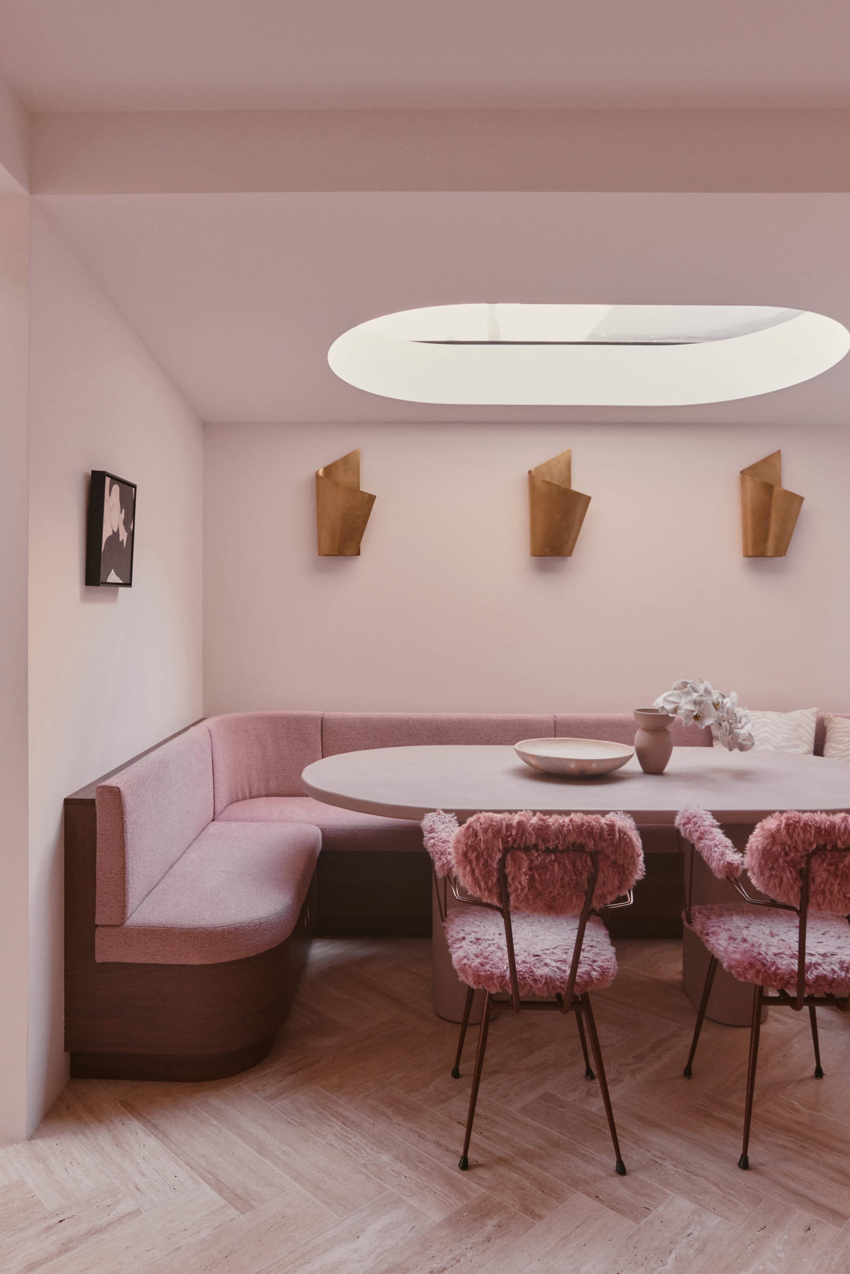Home Tour: YSG Studio Unveils its Stunning New Project, Checkmate
YSG Studio’s latest work blends Seventies nostalgia with modern touches to create a retro-inspired utopia.

When YSG Studio takes on a project, you can bet the result will be unlike anything else on the market. That’s especially true of their latest transformation, Checkmate—a stunning 345-square-metre residence that marries Seventies nostalgia with modern sophistication for a family of four.
Located in Byron Bay, the exposed brick home reflects the town’s evolving architectural identity.
Breaking away from the stereotypical coastal aesthetic of white walls and glass expanses, the fresh design turns inward, creating an intimate sensory journey infused with nostalgia.

Flow & Functionality
Key structural overhauls were first made to the property to open the flow and improve its functionality. “We drew the gaze down from the pitched ceiling, concentrating timber accents upon the ground level,” Yasmine Ghoniem, director of YSG Studio, explains.
One of the most important changes was converting an upper-level internal balcony into private passageways leading to the children’s bedrooms. The kitchen also underwent a complete overhaul.
“We gutted the kitchen, doubling its size,” Yasmine shares. The new L-shaped counter and circular island, wrapped in pearlescent marble, serve as a social hub, bringing a sense of retro charm to the space. “The kitchen’s chrome balustrades, inspired by old school skate parks, add an unexpected playfulness and whimsy,” the designer says.

Signature touches
Signature YSG elements, such as timber framing and slatted privacy screens, are woven throughout the home. The design features alternating timber battens and a latticed screen that filters light into an enclosed upstairs corridor.
These elements create both visual interest and a sense of privacy, connecting the levels of Checkmate while offering interesting architectural moments. “A fixed screen conceals the kitchen scullery while maintaining connections to the task areas and floating island,” Yasmine explains.
Pattern is another standout feature, creating an interplay between surfaces that expands and contracts throughout the home. Replacing the original ceramic floor tiles, square grids of terracotta pavers now ground the living zones with a warm, earthy texture.
The chessboard motif is subtly integrated throughout the home, with checkered flooring, check accents and even a chessboard in the living room to add a nostalgic touch.

High-Low Finds
The furnishings in Checkmate are filled with a mix of vintage pieces from the 1950s to the 1970s, sourced both locally and from Paris.
“We sourced key pieces, mixing high and low finds,” Yasmine notes, pointing to a denim Cassina armchair and chrome dining chairs revived with citron upholstery as examples of this thoughtful curation.
“Responding to our clients’ love of deep browns plus vintage pieces, we plumped up the furnishings with an assertive kind of whimsy, adding retro chrome injections,” she adds of the style brief.

Intentional Lighting Choices
Lighting plays a subtle yet crucial role in the home’s atmosphere. “Few task lights illuminate the interiors,” Yasmine explains. Vintage sconces and pendants provide soft, ambient lighting.
In the sunken lounge, yin and yang sconces complement a custom moon fibreglass sphere suspended from the ceiling, adding a dramatic yet calming focal point.
The bathrooms also have unique lighting elements, including a contemporary LED artwork by Jeremy Kay in the main bathroom. This incredible installation usually hung on walls, is positioned on the ceiling, creating a playful, disco-inspired vibe that can be customised via smartphone.
Checkmate now stands as a space unto its own. “The home represents a confident, new Byron devoid of generic white walls and ample glass prioritising external outlooks. Its gaze is firmly fixed inwards to create sensory journeys heightened by the eccentric beats of nostalgia,” Yasmine concludes.

PROJECT CREDITS
Photographer: Prue Ruscoe @prueruscoe Styling: Felicity Ng @flipngInterior Design: YSG Studio @ysg.studio Builder: Webber Build @webberbuild_ Words: Bella Brennan @bellarosebrennan
Enjoyed our home tour of Checkmate and want to keep perving some of the most stylish places going around? Take a look at how BASQ House is transforming luxury accommodation in Byron Bay, then see how Fenton & Fenton are celebrating good times at Fender House.

 Subscribe
Subscribe









 Subscribe
Subscribe









