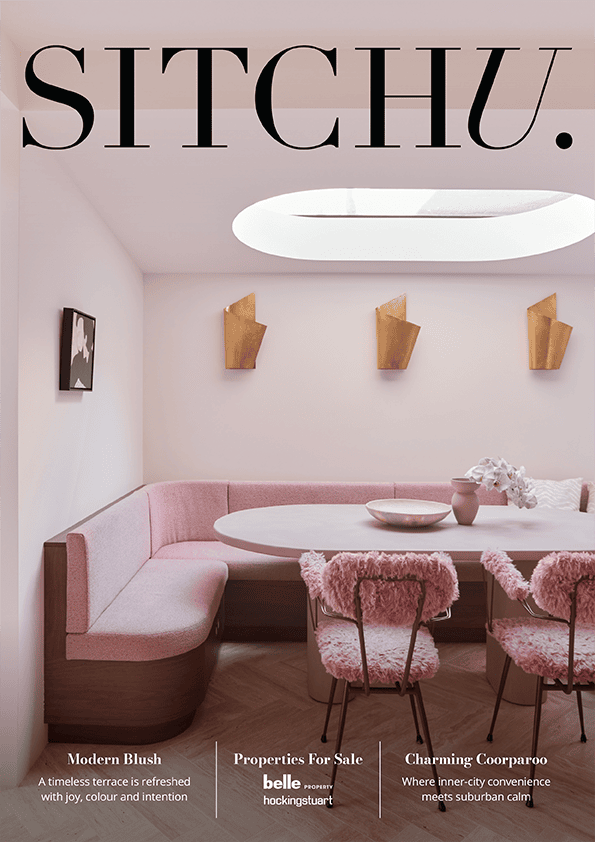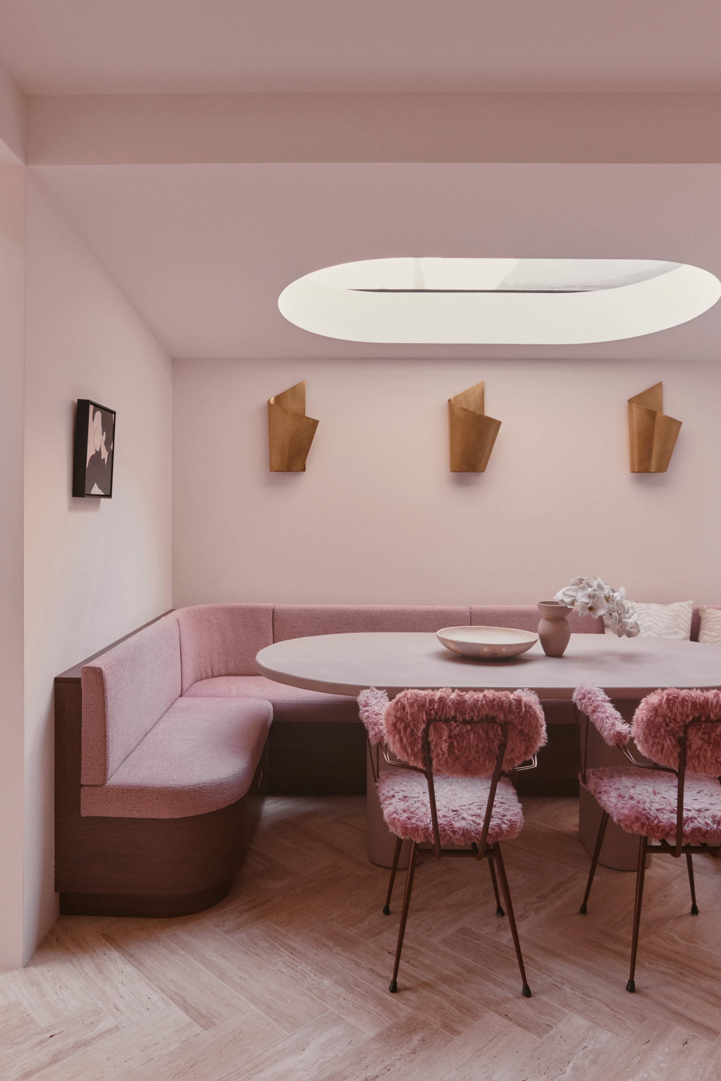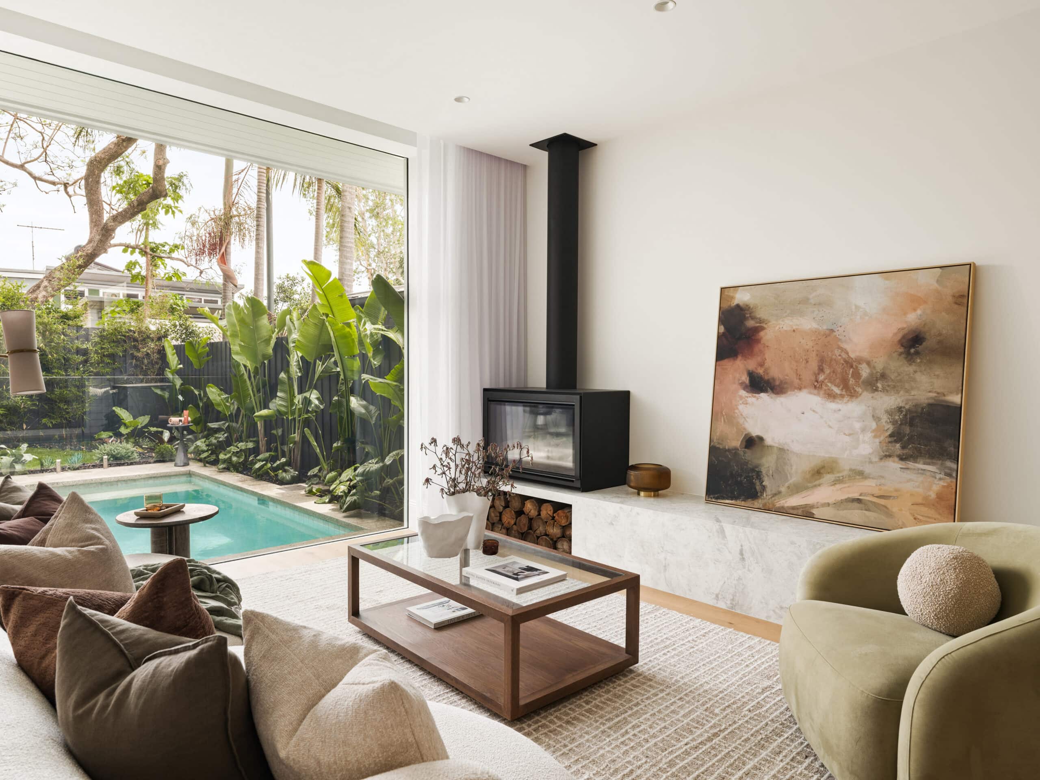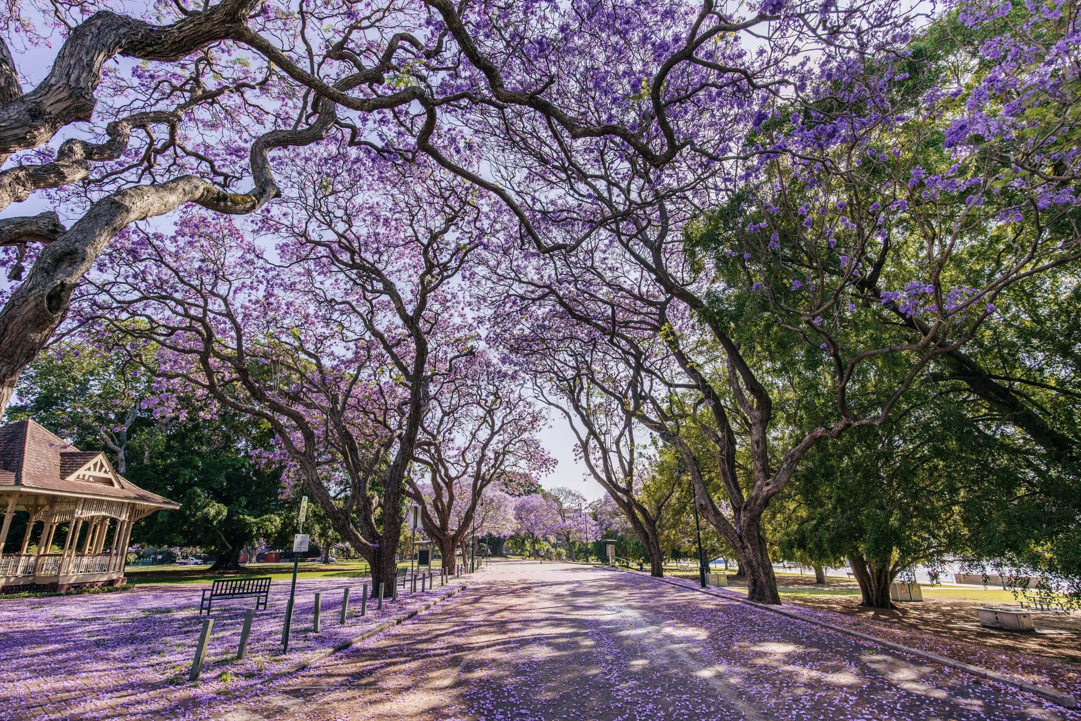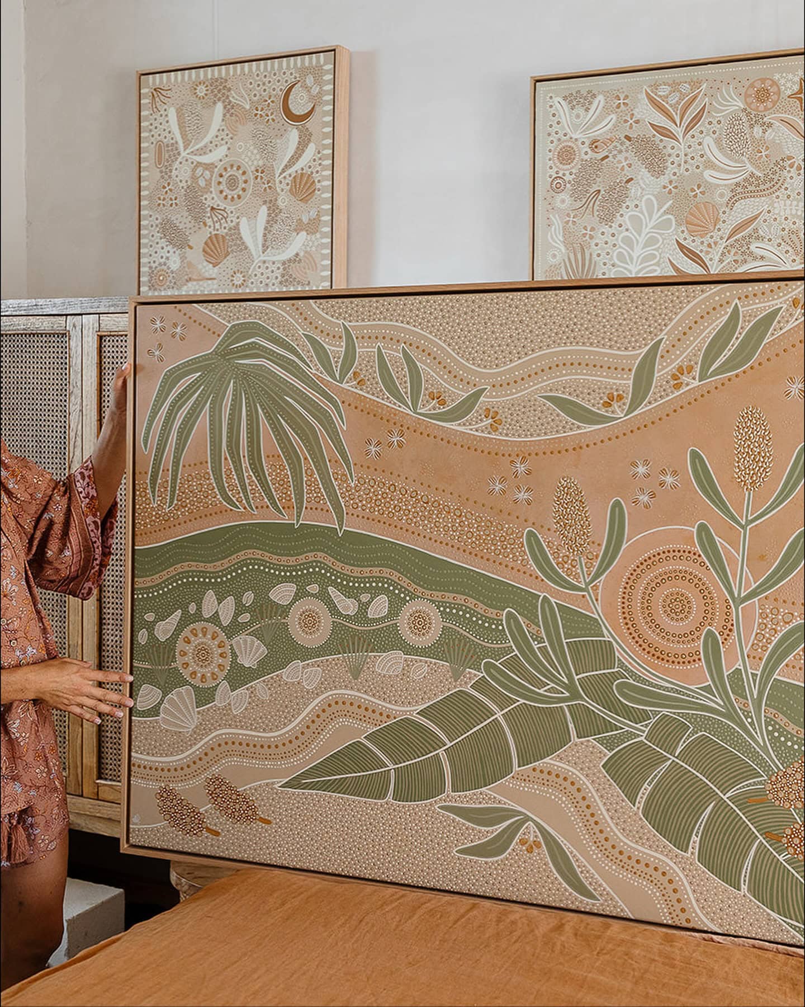Home Tour: A Mid-Century Modern Haven
Peek inside a stunning makeover of a 1950s home by interior design powerhouse Tom Mark Henry, offering a deep connection to the outdoors.

Who lives here
Liana and James Taylor-Shaw and their two children.
Location
Wahroonga, NSW
Decor style
Mid-century modern design, referencing the warmth and playfulness of Palm Springs
Favourite space
The lounge room with its floor to ceiling windows allow you to watch the trees in the wind and the birds in the branches all afternoon. It is particularly nice when it rains, and the easement is flowing!
Favourite pieces
The arched amber rippled glass door adds an element of the unexpected whilst also being functional – the acidic colour imbues a warm glow throughout the house and down the hallway.

Where homes look like they’ve been plucked straight from a fairy-tale picture book and lush gardens delight at every turn, Wahroonga House, on Sydney’s Upper North Shore, is an ode to Australian mid-century architecture.
Accentuating its garden outlook and surrounding bushland, this 1950s home has received a sophisticated yet playful makeover by Tom Mark Henry and Quantum Built to better reflect the taste and lifestyle of design-savvy owners, Liana and James Taylor-Shaw and their young family.
The design brief given to Cushla McFadden, one half of interior design powerhouse Tom Mark Henry, was to ‘pay homepage to the homes 1950s structure with an eclectic twist while drawing on the site’s architectural period. To have a sense of fun with unexpected design elements, yet remain cohesive and rational.’
And this is precisely what Cushla set about achieving.
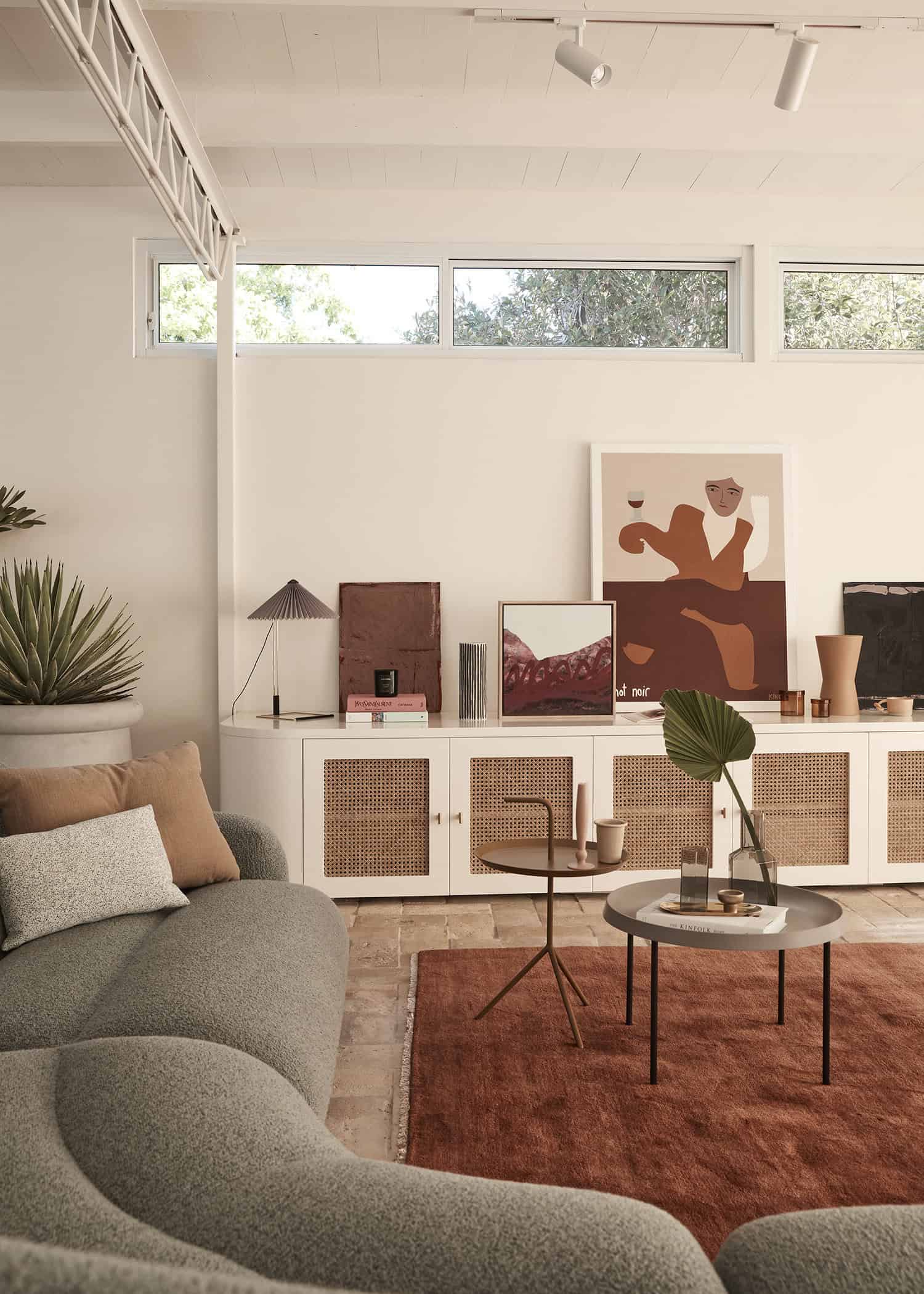
THE STYLE
“Wahroonga House is an example of mid-century modern design, referencing the warmth and playfulness of Palm Springs balanced with a laid-back sense of sophistication,” says Cushla. “The home evokes a strong connection to the Rose Seidler House designed by Harry Seidler in 1950 as well as the mid-century residential architecture of Palm Springs.”

Inspired by the surrounding bushland, the home’s earthy palette and materiality unify the home’s interiors and exteriors while setting the mood of the laid-back yet sophisticated family home that winks with the promise of fun.
“The house is a fabulous entertaining space for little kids and adults. The colour palette brings joy to all who visit the house and adds a sense of fun to the overall space,” says Cushla. “The connection to the surrounding bushland through the use of rich, deep colours and varying textures has created a house which is reflective of the site’s context and as a result, has created a playfully sophisticated family home.”
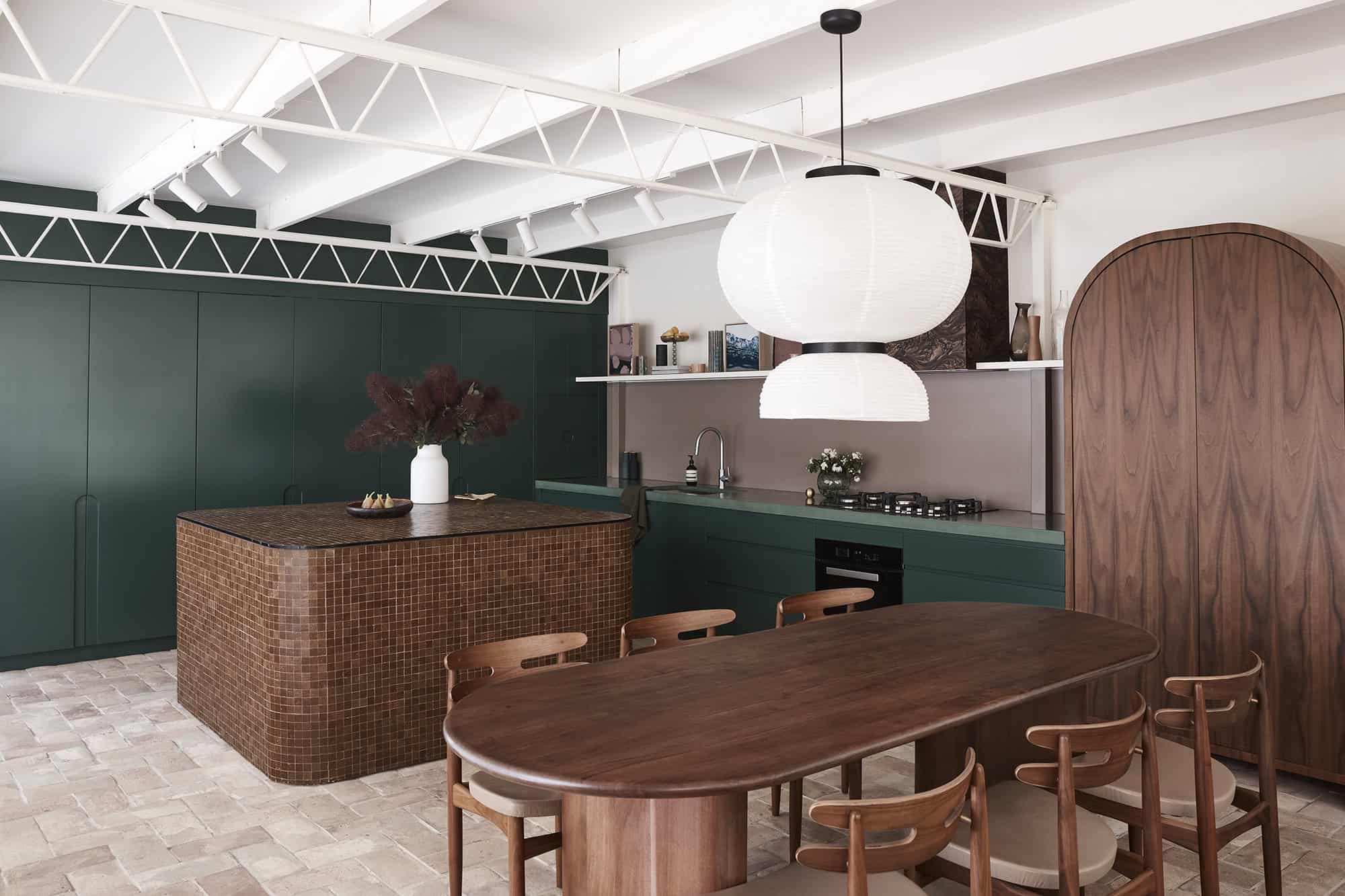
OPEN PLAN LIVING
The open living area – dining, kitchen and lounge – have a stunning cohesiveness with earth-inspired colours, textures and materiality, balanced by sinuous shapes that nod to modernist design.
In the kitchen, a rich golden-brown mosaic tiled kitchen island sits against deep forest green joinery. Underfoot, terracotta flooring flows through to other living spaces, while above, white painted timber-lined ceilings with triangular structural beams reference the strong, clean lines of modernist design.
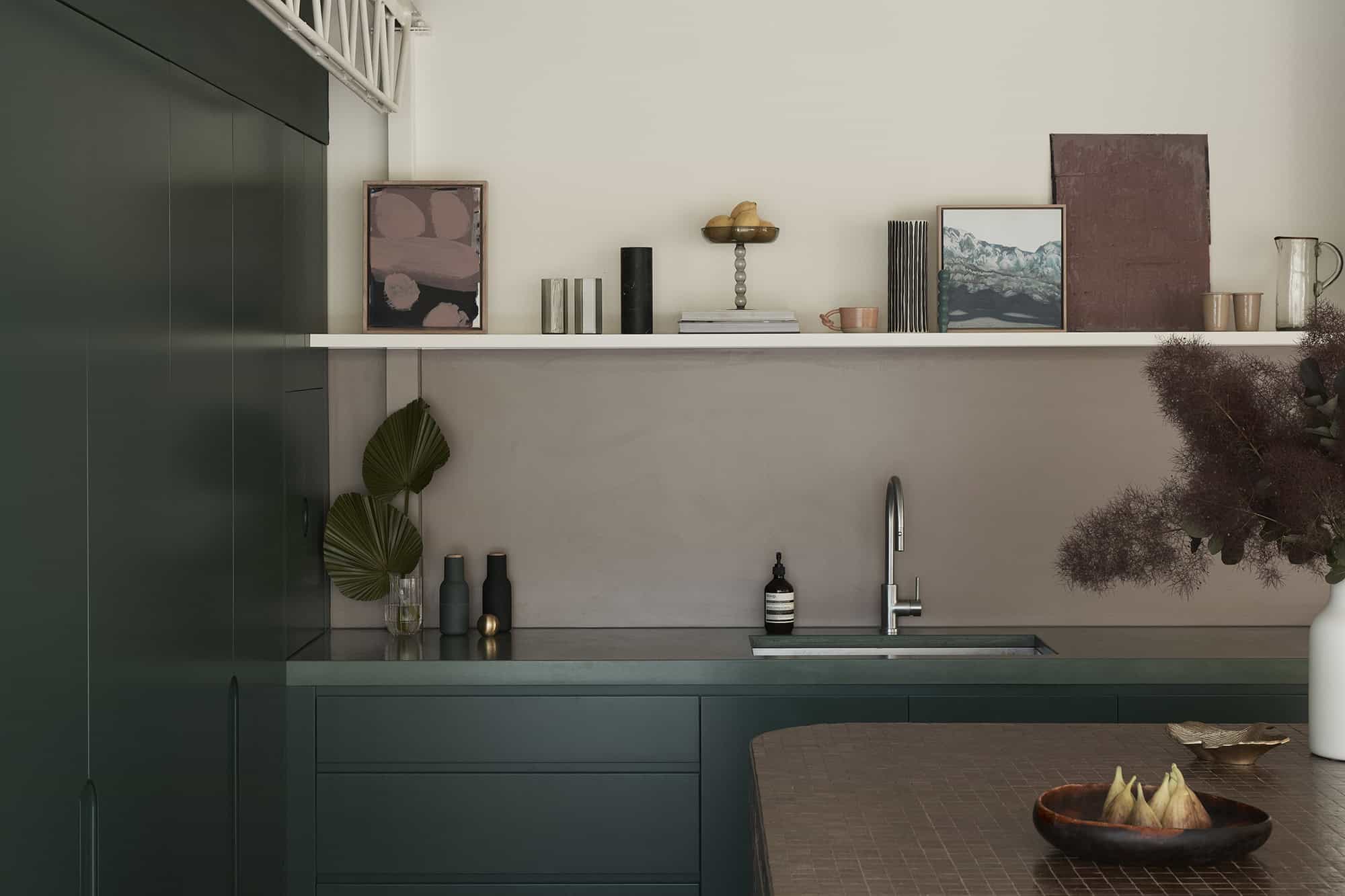
“The inviting Valley Sofa by Jardan takes centre stage with its curved form, perfectly sitting on the rich and luxurious Egyptian rug by Armadillo & Co in the russet colourway. The custom-designed curved joinery unit with inset rattan panels provides storage space as well as a place to display art and objects from Curatorial + Co. and HAY.
Cushla continues, “The lounge room is the owner’s favourite room in the house. They call it the ‘viewing deck’ as it’s floor to ceiling windows allow them to watch the trees in the wind and the birds in the branches all afternoon. It is particularly nice when it rains, and the easement is flowing!”
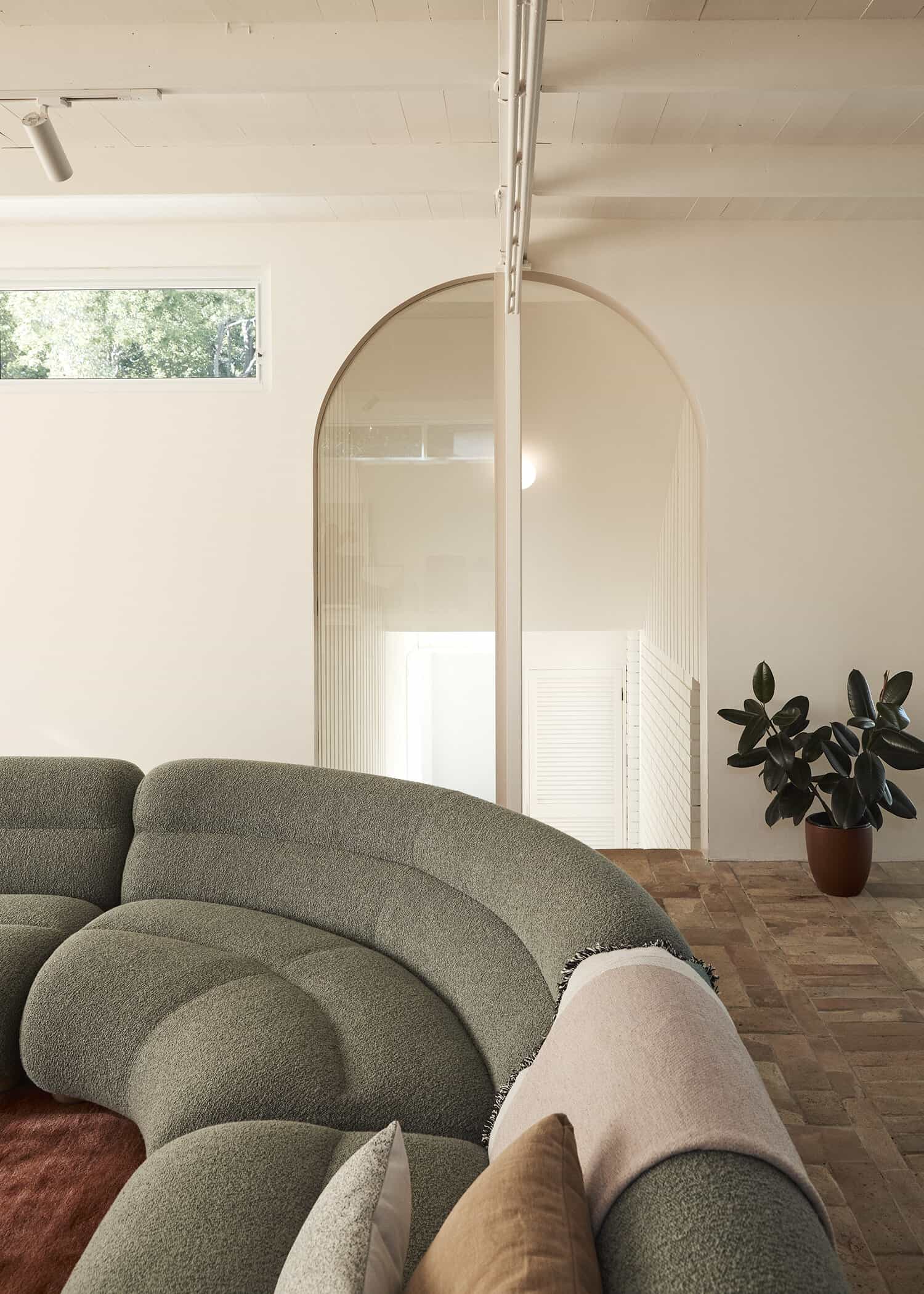
THE PRIVATE WING
An arched amber rippled glass door separates the house’s public and private wings – the acidic colour imbues a warm glow throughout the house and down the hallway. The terracotta flooring and curved shapes flow into the private spaces, continuing the home’s interior palette.
“The main bedroom sees a textural and layered material palette come together. Terracotta flooring, inset rattan joinery, rich walnut timber and subtle, yet luxe brass accents create a playfully sophisticated retreat that is as practical as it is aesthetically beautiful,” explains Cushla.
While the ensuite to the master bedroom and the main bathroom nod to the 60s with curved joinery, spherical basin and lighting, and terrazzo and forest green tiled surfaces, never waning from the rich colour palette of the natural bushland of flora and fauna that abounds outside the home.
Still, it’s the moments of playfulness throughout that gives the home a cohesive feel and an authentic connection with the garden and outdoor spaces, plus its laid-back sophistication is fitting Wahroonga’s blissful lifestyle.

THE NEIGHBOURHOOD
Peaceful and affluent, Wahroonga has a quaint, village-like charm with beautiful estate homes and manicured gardens. The village itself is brimming with boutiques, gourmet and stylish family-run businesses and home-style cafes. Away from the main hub, picture-perfect homes and prestigious schools give way to the lush bushland of Ku-Ring-Gai Chase and Lane Cove National Park – a natural playground for the more adventurous souls.
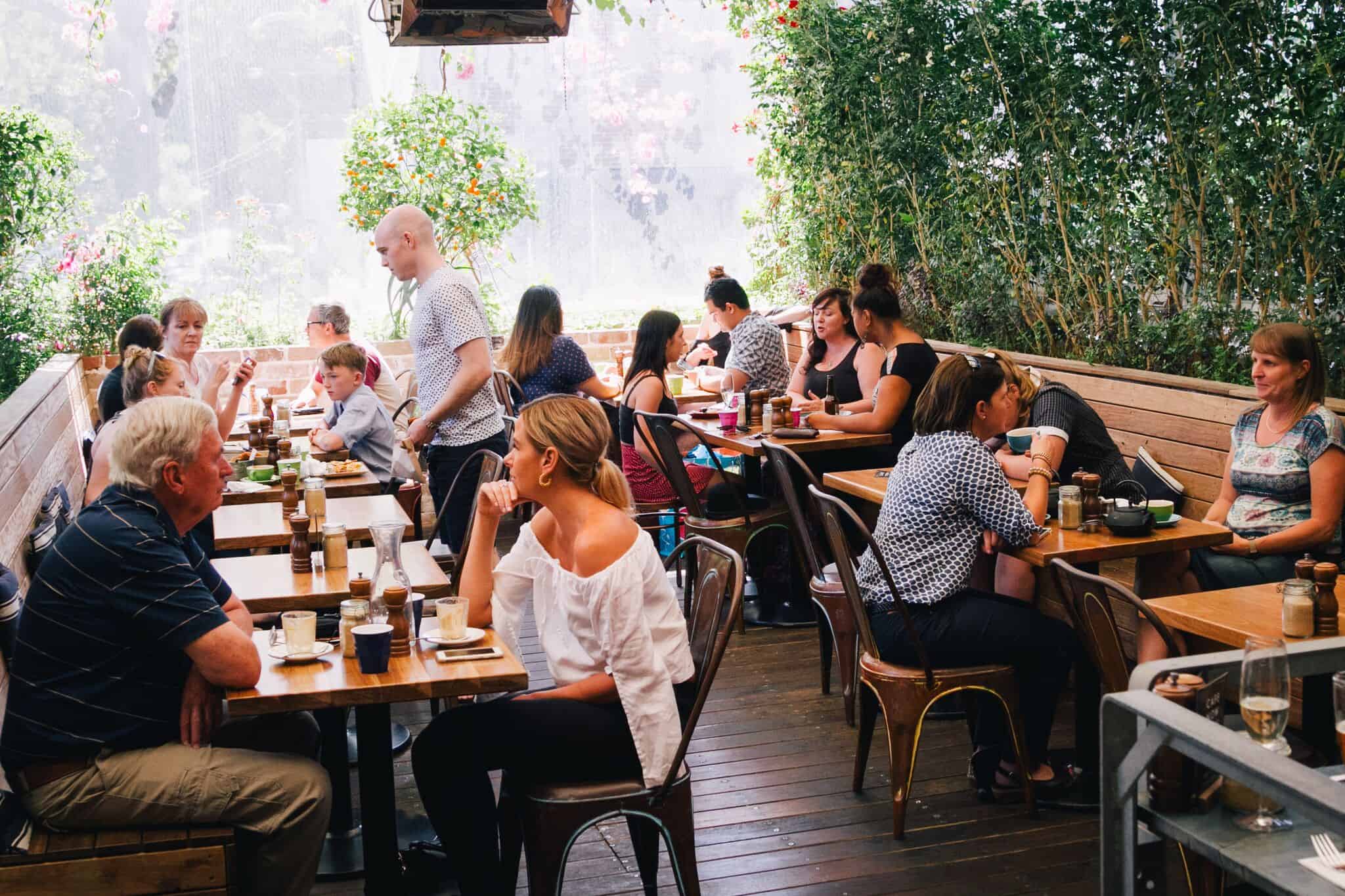
SITCHU’S FAVOURITE WAHROONGA HANGOUTS
For Coffee
A great spot for a coffee and a quick breakfast is Cedarwood Café.
For Lunch
Missing Spoon’s delicious menu is a fusion of Japanese and Korean.
For Dinner
The Butcher’s Block seasonal menu is perfect at any time of day – breakfast, lunch, dinner and even drinks!
Go-to local boutique
Every neighbourhood needs a good bookshop, and Wahroonga’s answer to it is Novella Fine Books.
One thing we love
The Glade – it’s a multi-use green space with children’s playgrounds, playing fields, tennis courts, and picnic facilities.
Loving our home tour of Liana and James Taylor-Shaw’s mid-century abode, Wahroonga House? Be sure to visit our Home Design content hub for all your design and styling needs.
 Subscribe
Subscribe









 Subscribe
Subscribe
