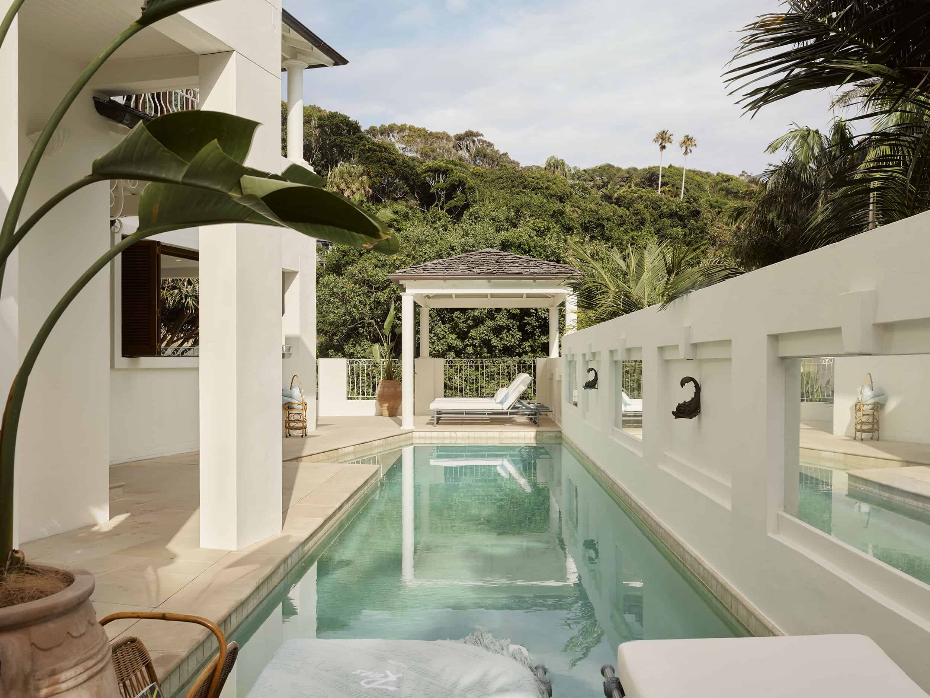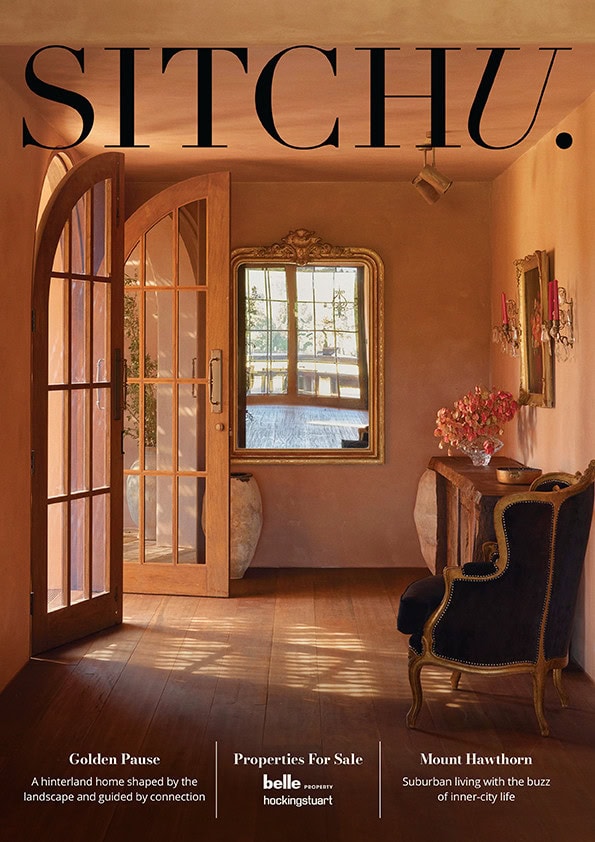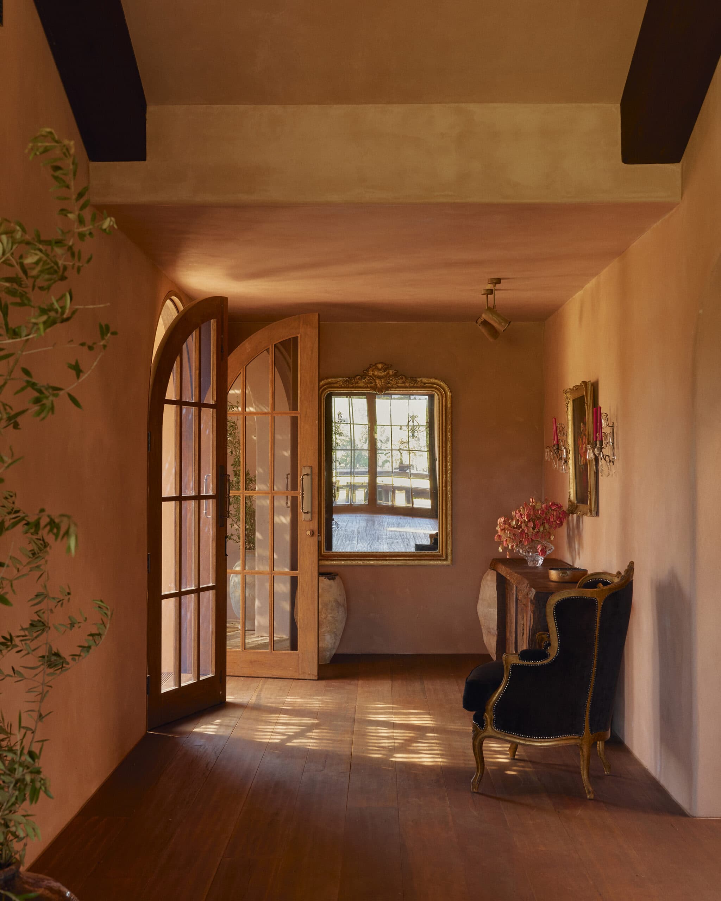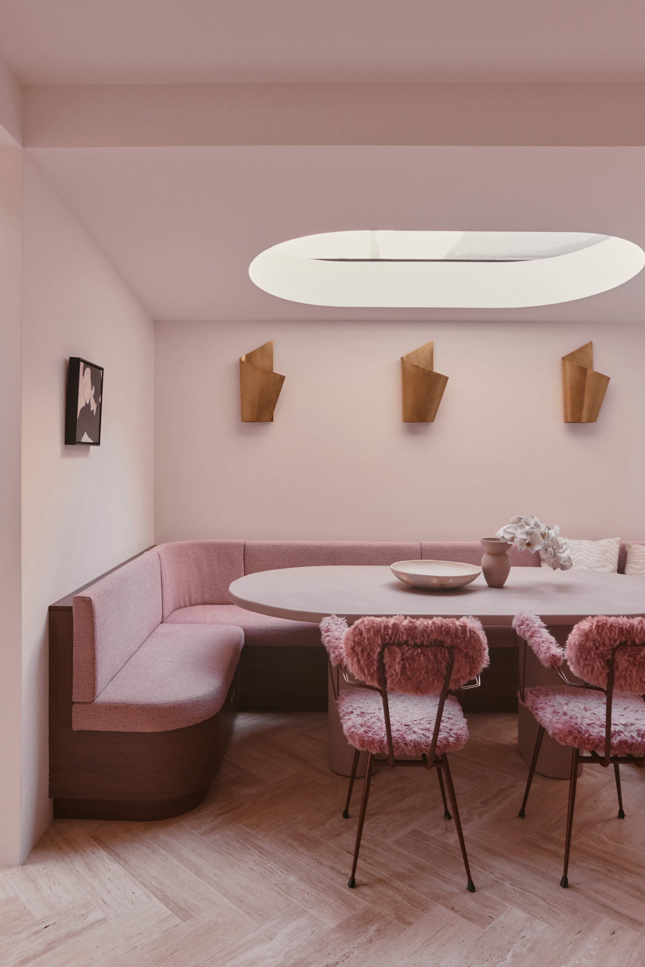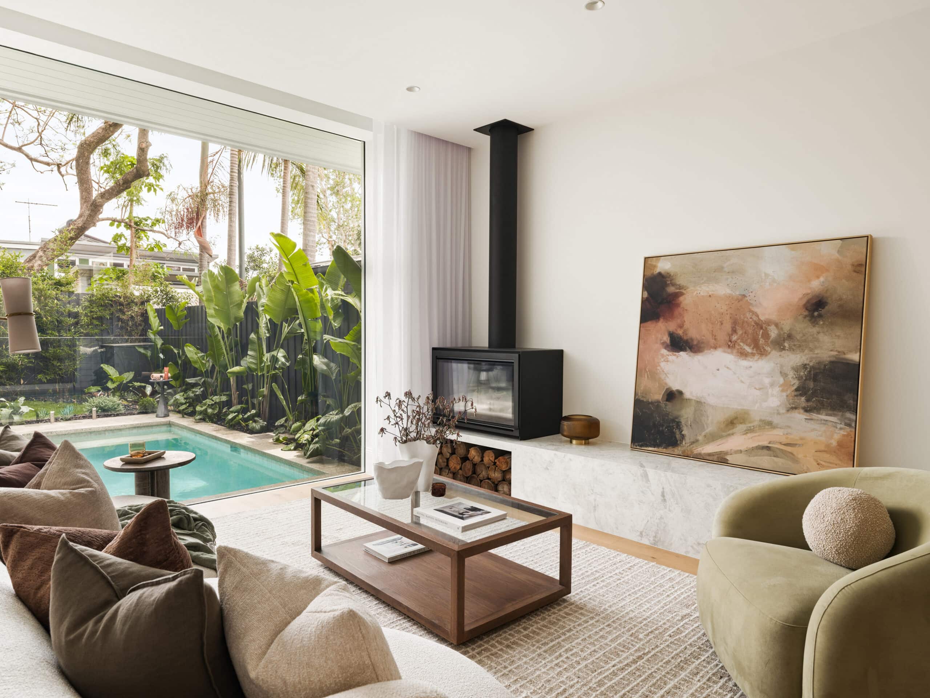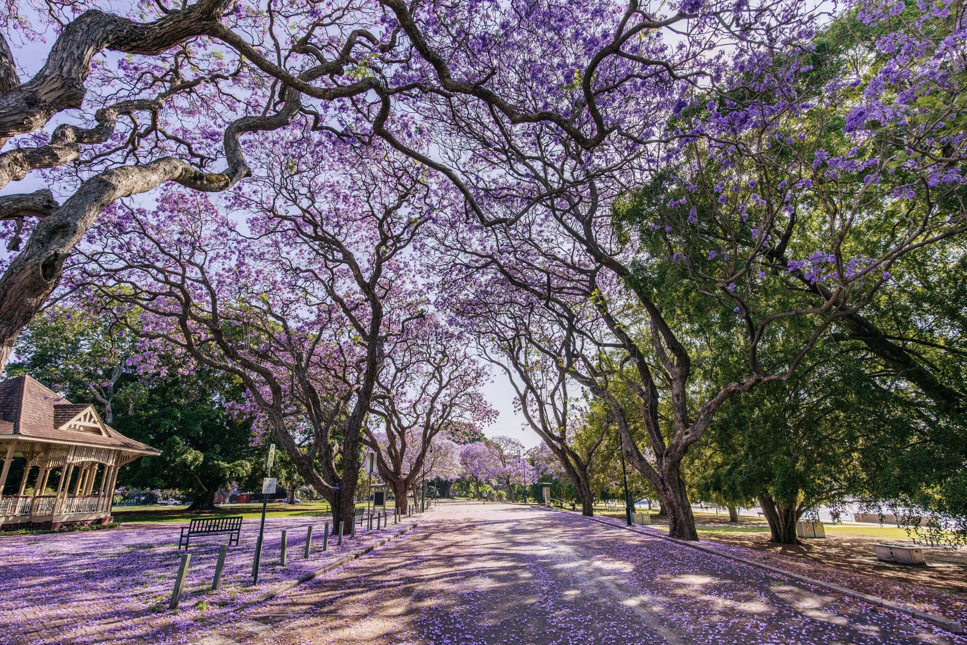Home Tour: How Villa Rosa Uses Light & Colour to Create the Perfect Family Home
Stephen Jolson, principal of Jolson Architecture and Interiors, reveals how they transformed the Melbourne property Villa Rosa into a modern family home using light, colour and texture.
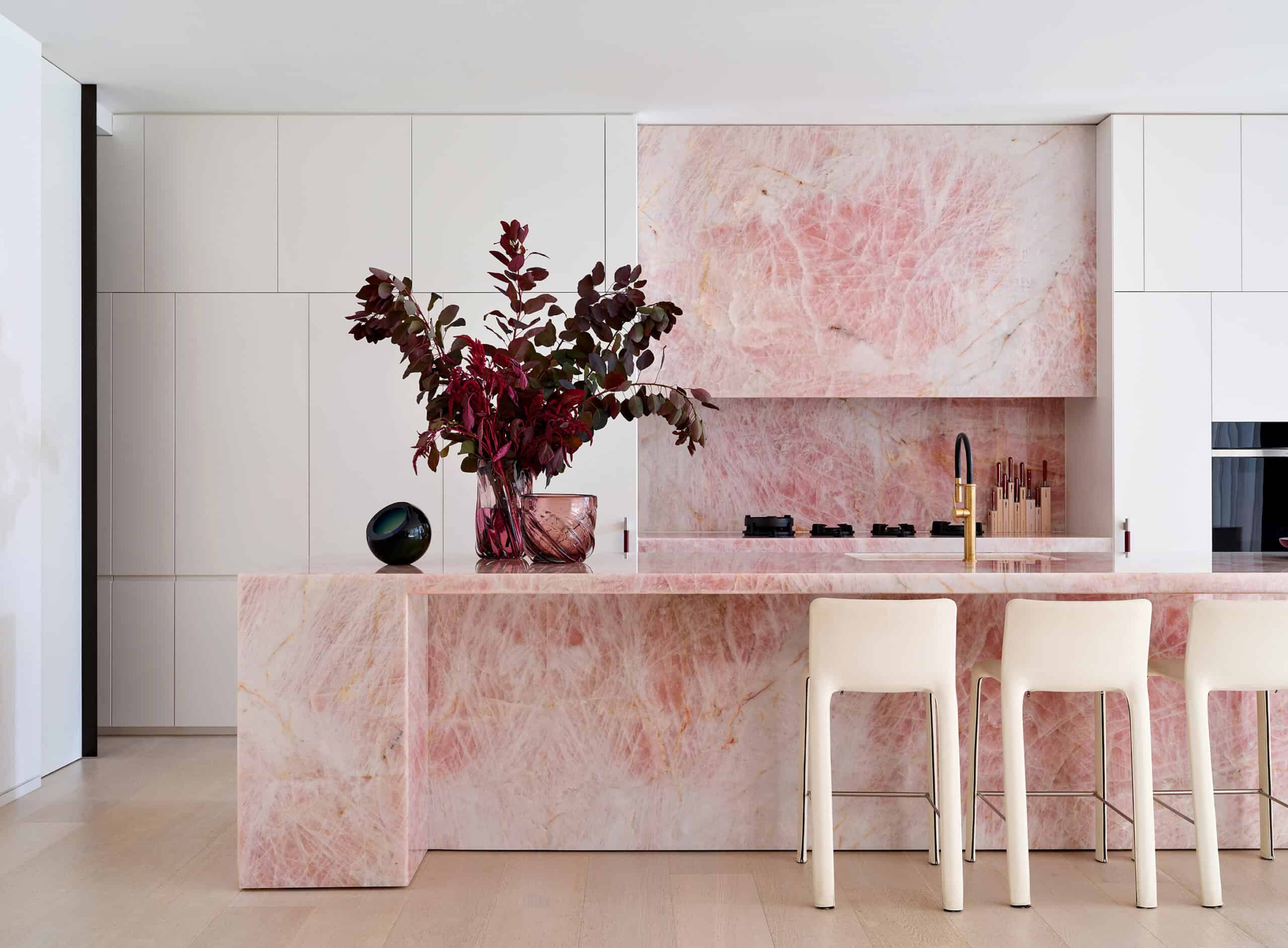
Sometimes, the easiest way to begin a home renovation is by asking one simple question: What’s your favourite colour? And that’s exactly the compass Jolson Architecture and Interiors used when transforming this five-bedroom home in Melbourne’s inner east.
From the outset, Villa Rosa was shaped by a bold and brave vision. “The design was deeply rooted in the client’s love of the colour pink,” explains Stephen Jolson, principal of Jolson Architecture and Interiors.
This quirky launch pad became the guiding light of the home’s aesthetic narrative, influencing everything from the palettes and furniture selections to the nuanced play of natural light throughout the spaces.
Loving Our Home Tour of Villa Rosa? You May Also Like…
Home Tour: Raes Guesthouses in Byron Bay is a Love Letter to Coastal Luxury
Home Tour: Fenton & Fenton Celebrate Good Times at Fender House
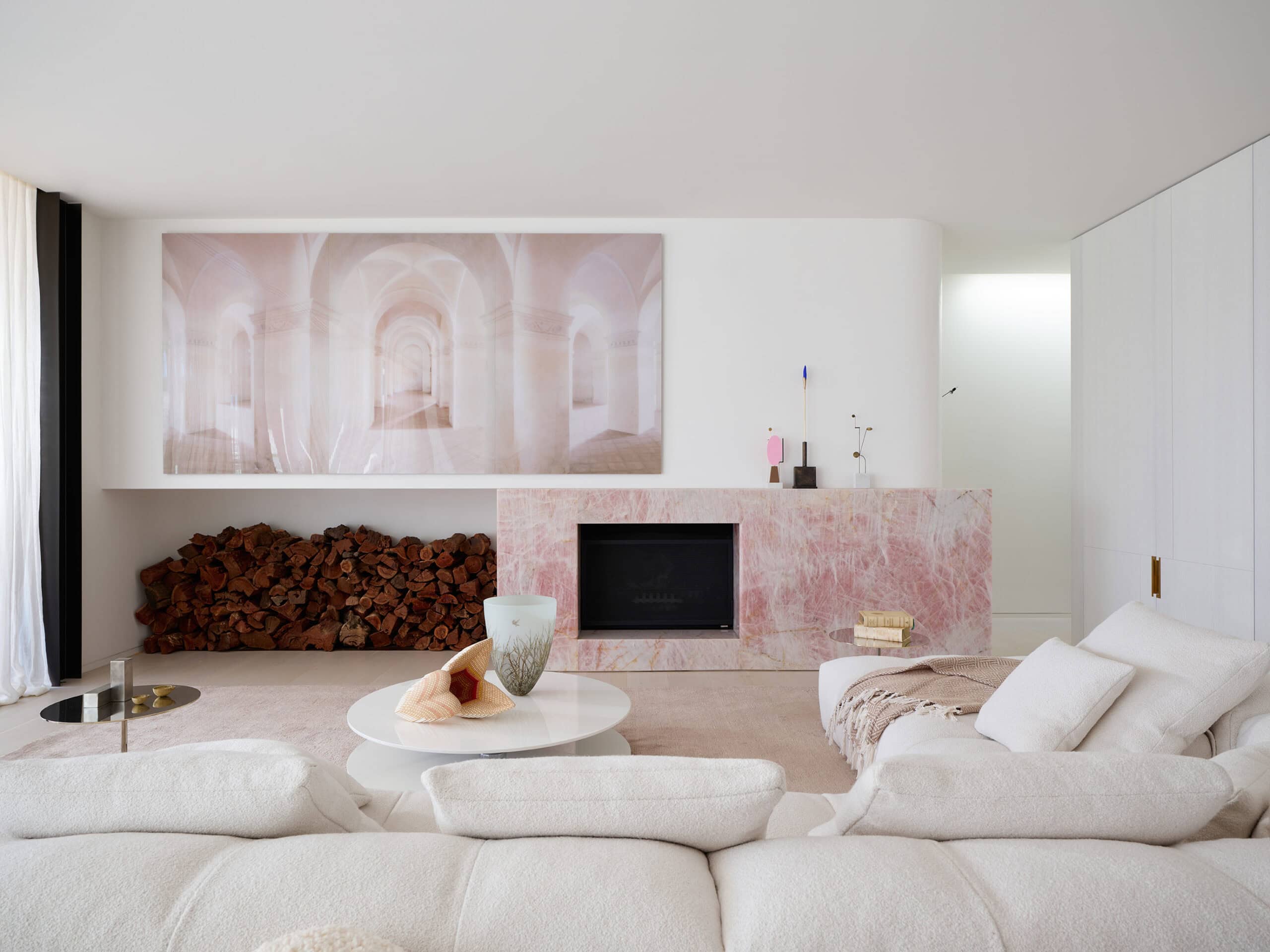
Designed for a Modern Family
At its core, Villa Rosa combines European villa-inspired elegance with a contemporary Australian sensibility. It was designed for a modern family of parents with four children from their teens to early 20s, wanting to balance connection, flexibility, and their busy lifestyle.
The result? A meticulously planned, four-level sanctuary that seamlessly integrates functionality with beauty. “Each level was crafted with the purpose of family life,” Stephen reflects.
The basement is a recreational haven with a home theatre and golf room—offering the perfect retreat for kids and kids at heart.
The ground floor is a bustling hub for family life and entertaining, centred around a bold pink quartzite kitchen island that makes a striking statement. Upstairs, the kids have their bedrooms with study spaces, while the top floor is a calm retreat for the parents, featuring stunning city views. “This layered design allows for shared moments and quiet retreats,” the design pro muses.
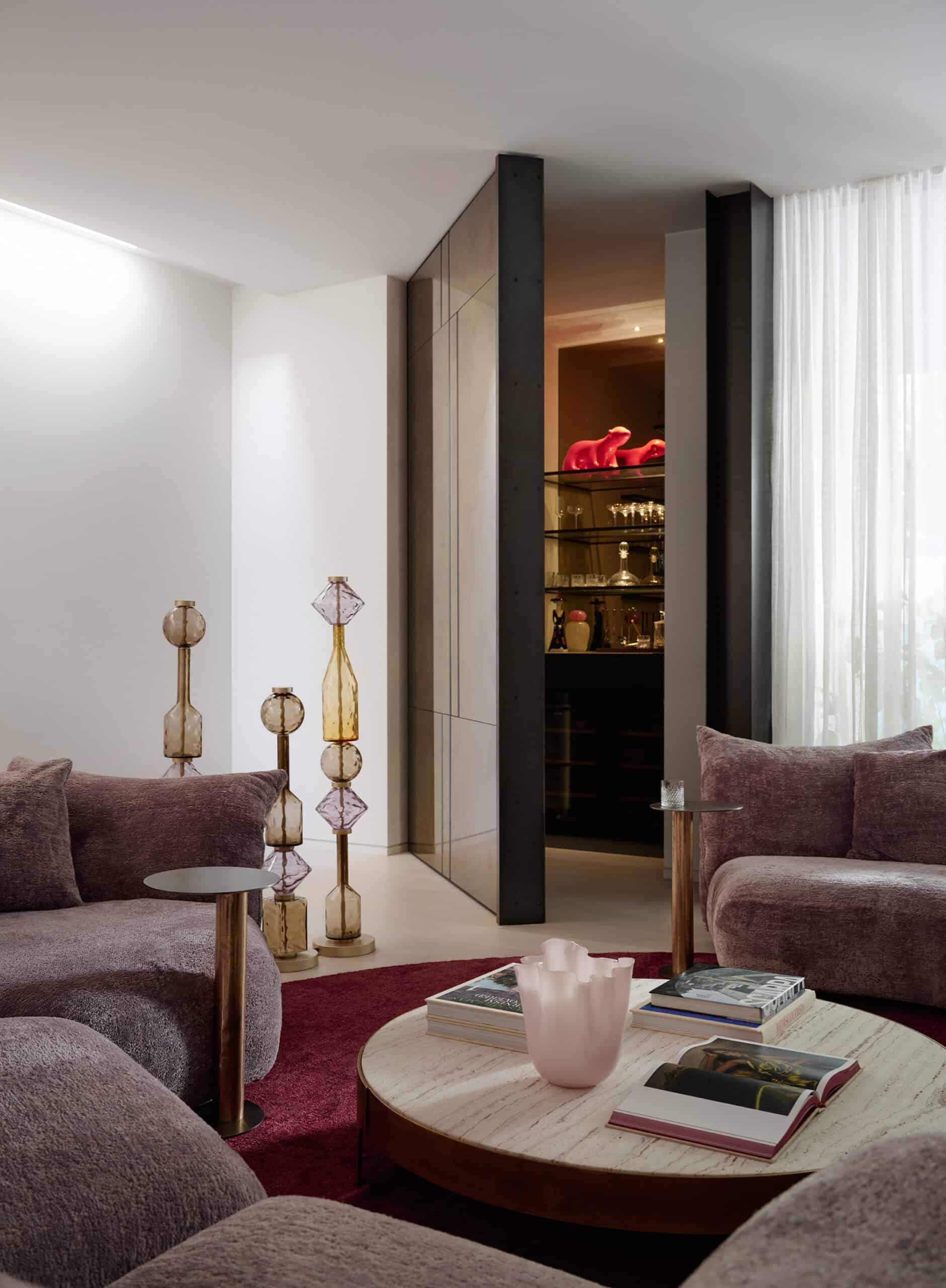
How Light Plays a Transformative Role
Light plays a transformative role in shaping the ambience of Villa Rosa. Stephen notes how the home captures and enhances natural light, with polished white plaster walls gently bouncing daylight around to create an airy, almost weightless vibe.
The textural palette—oak flooring, bouclé upholstery, and oak veneer joinery—adds a tactile, inviting experience, giving warmth and depth, tying in beautifully with the hero material: pink quartzite. This stunning stone has been used throughout the property, showcased in the kitchen island, powder rooms, fireplaces, and ensuites, lending a cohesive elegance to the design.
Further elevating the space, a custom Lindsey Adelman light fixture in the formal dining room—featuring a cascade of white and gold handblown glass cherries—suspends above the table, doubling as both functional lighting and sculptural art.
Elsewhere, a three-metre-high mirrored wine vault pivots open, revealing a hidden bar and showcasing crystal glassware in a breathtaking display of scale and craftsmanship.
“These carefully chosen pieces add to the textural richness of the home and create a space that offers a sensory-driven lifestyle experience,” Stephen notes.

Subtle Pops of Pink
The home’s exterior also pays homage to the signature colour theme in a subtle-but-chic way, with pale brickwork and a brushed cobblestone driveway framed by cascading pink bougainvillaea. “In time, the garden will become this voluptuous spillage of pink that beautifully connects the interior and exterior worlds,” Stephen explains.
The home is designed with every family member in mind, with space for both solace and connection. Each child has their own bedroom with a study nook, while the shared living areas create space for everyone to come together. “It’s about striking a balance between independence and connection,” says Stephen.
Art and custom furnishings are at the heart of the home’s personality. Think sleek steel dining tables, plush bouclé fabrics, and thoughtful details at every turn. This attention to craftsmanship carries through to the architecture, with curved walls and smooth transitions that create an effortless flow from room to room.
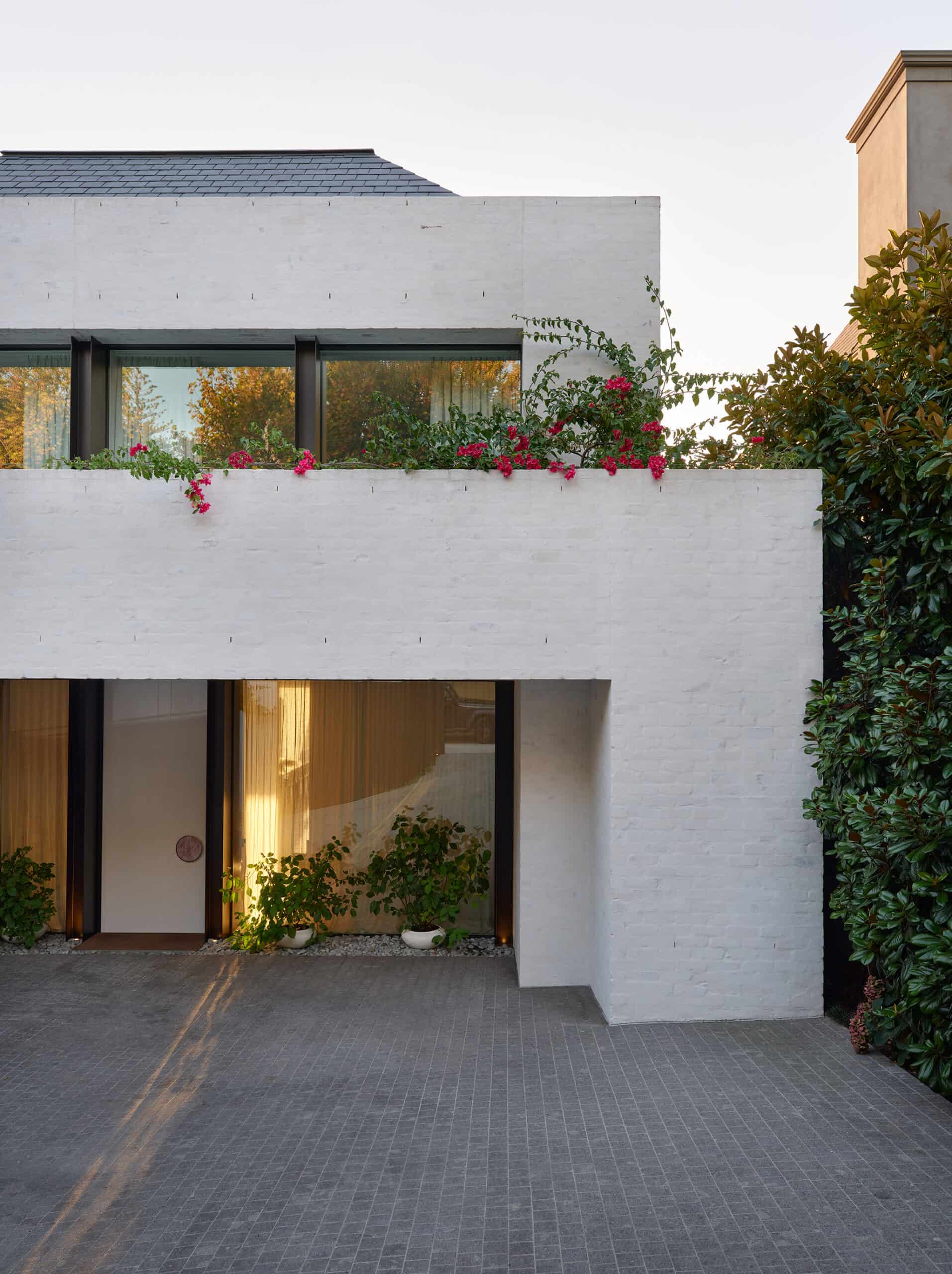
Timeless Family Living
Villa Rosa exemplifies elevated family living that is timeless, contemporary, and holistic—and the client couldn’t be happier with the end result.
“They love how the design journey allowed for unexpected and delightful results that couldn’t have been anticipated initially. It’s a home that feels personal to the family yet enduring and relevant for years to come,” Stephen reflects.
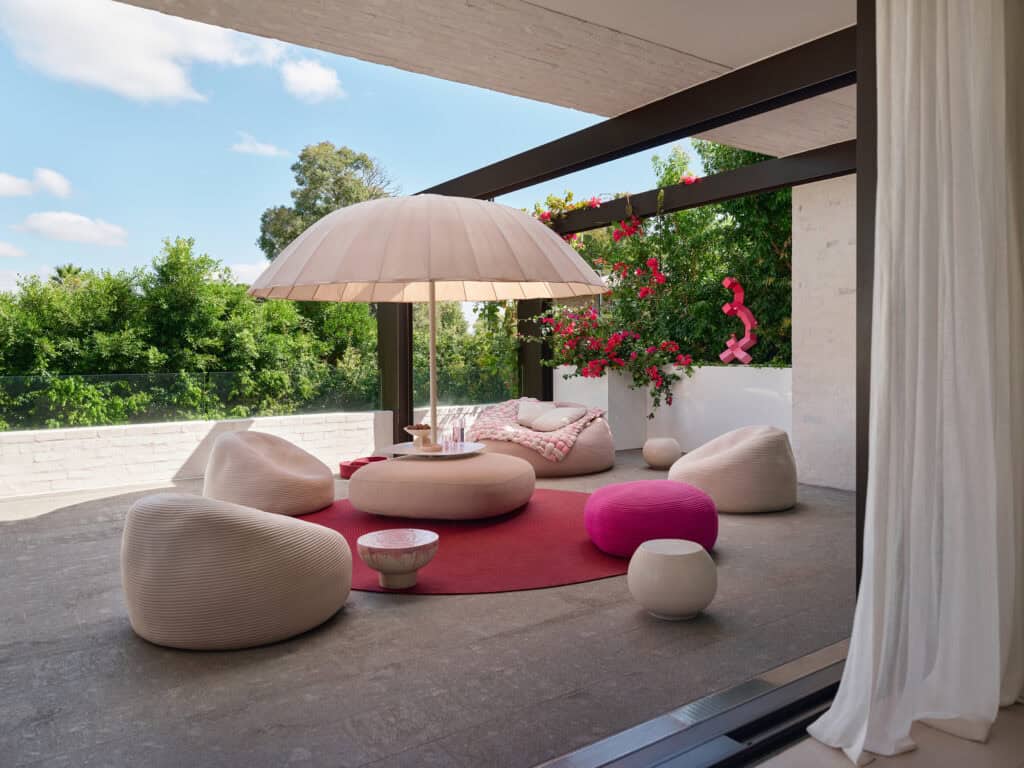
PROJECT CREDITS
Photographer: Lucas Allen @lucasallenphoto
Architect & Landscaping: Jolson Architecture Interiors @jolson_architecture
Styling: Swee Design @sweedesign
Builder: Avanzi Constructions
Joiner: Maier Joinery @maierjoinery
Words: Bella Brennan @bellarosebrennan
Enjoyed our home tour of Villa Rosa and want to keep perving some of the most stylish places going around? Take a look at how BASQ House is transforming luxury accommodation in Byron Bay, then see how Fenton & Fenton are celebrating good times at Fender House.
 Subscribe
Subscribe









 Subscribe
Subscribe
