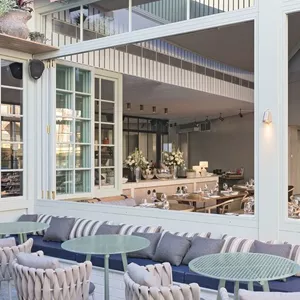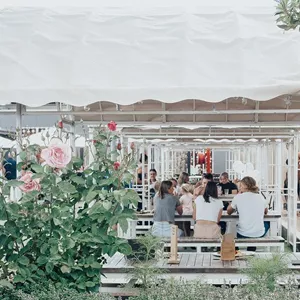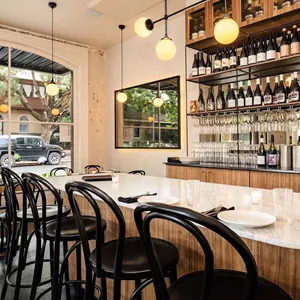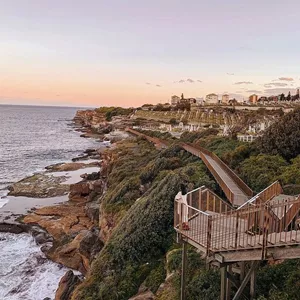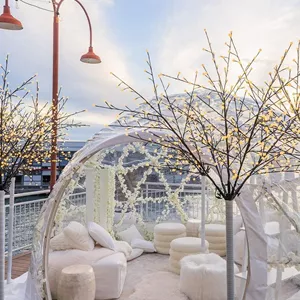Home Tour: Birch Tree House, A Suburban Oasis
The surrounding birch trees and the home’s sculptural form define this inner Melbourne abode.
Who lives here: A family of four.
Location: The inner suburbs of Melbourne
Decor style: Serene and peaceful with pops of colour and art
Favourite room: The kitchen is connected to every part of the house and the garden and has views of the pool - definitely the meeting place of the house. And the entry as the stairs spiral like a ribbon winding through each floor.
Favourite pieces: The artwork by Sally Gabori is truly magical!
What do you love most: The chiaroscuro and vibration of light created by the curved and polished plaster walls. The light and sunshine are ever-changing from winter through to summer.
Set among birch trees and a beautiful, restful garden in Melbourne's inner suburbs, this robust yet sculptural family home by Susi Leeton Architects + Interiors is a piece of art within itself. A pebble-stoned path marks the beginning of the experiential home. Shadows from the birch trees play on the building's façade, and the arched entry draws you into a calming sanctuary that delights at every turn.
THE BRIEF
What has become known as Birch Tree House, the home was designed for a busy family of four who had lived in an old house on the site before deciding to do a complete rebuild. Their design brief was simple, to create a happy family home that comprised of four bedrooms with various family areas that incorporated a beautiful pool. Armed with this brief, Susi Leeton created a statement piece of architecture and design.
"My vision was to create a sculpture sitting in the garden which maximised the beautiful north orientation – a romantic home with an arched, vine-laden colonnade reminiscent of Europe," explains Susi.
THE STYLE
Gentle arches and sensual curves create natural partitions between the various living spaces inside the home. A soft, understated palette flows throughout; polished Marmorino plaster walls, light oak timber flooring and natural limestone. Yet it's the pops of colour in the soft furnishings and artwork that draw you into the voluminous spaces.
THE ENTRY
Sally Gabori's painting, 'My Country' greets you as you step inside the home while the deep blue Marenco sofa from Arflex and the Muuto Around Table that's tucked around the corner behind the staircase brings a playful sense of colour to the home's neutral palette. But down the hall and into the central living zone is where the home's serene, peaceful feel culminates.
OPEN-PLAN LIVING
Partitioned by the Chiminee 3-sided fireplace from AGNEWS, the kitchen, dining and lounge area seamlessly blend into the garden through large steel sliding doors. This beautiful sanctuary mirrors the home's sculptural form. Arches laced with grapevine and a curvaceous pool that sits harmoniously within the landscaped garden.
"I would probably consider the kitchen to be one of my favourite areas of the home as it's connected to every part of the house and the garden with views to the pool. It's the meeting place of the home," says Susi.
The kitchen's beauty lies within its form and deep connection to the outdoors, be it through the wall of glass behind the stove, a Macon Classic Lacanche in Deft Blue, or the custom-built island with Uccio leather stools from Barbera Design. Then there is the informal dining area that feels like you're part of the landscaped garden when the sliding doors are open, which is made all the more special with the Bronze Table by Barbera Design and Michael Thonet Chair 20 from James Richardson.
In the living area, splashes of pink and grey anchor the room. From the textured rug by Loom to the timber stools and Delano sofa from Collective, yet it's the stunning piece of art by Sally Gabori, 'Thund Barramundi Story' that brings it all together.
PRIVATE ZONES
The sculptural staircase connects the family living areas below to the private zones above. Susi explains, "the stairs spiral like a ribbon winding through each floor."
Upstairs, the soft palette and curvy form continue to flow, with the bathroom making a statement with its teal glazed handmade tiles creating texture along the curves of the shower wall.
Driven by a love for art and design, this family home is a serene oasis within Melbourne's inner suburbs. A thoughtful and considered design that's become an architectural gem that embodies the beauty of art and nature.
PROJECT CREDITS
Architect: Susi Leeton Architects + Interiors @susi_leeton_architects
Interior Design: Susi Leeton Architects + Interiors
Styling: Susi Leeton Architects + Interiors
Builder: Visioneer Builders @visioneerbuilders
Light: Lights and Track @lightsandtracks
Photographer: Nicole England and Felix Mooneeram @nicoleengland @felixmooneeram
Words: Margaret Quilter @inky.content
Landscaping: Lime Landscapes @limelandscapes
Words: Margaret Quilter @inky.content
