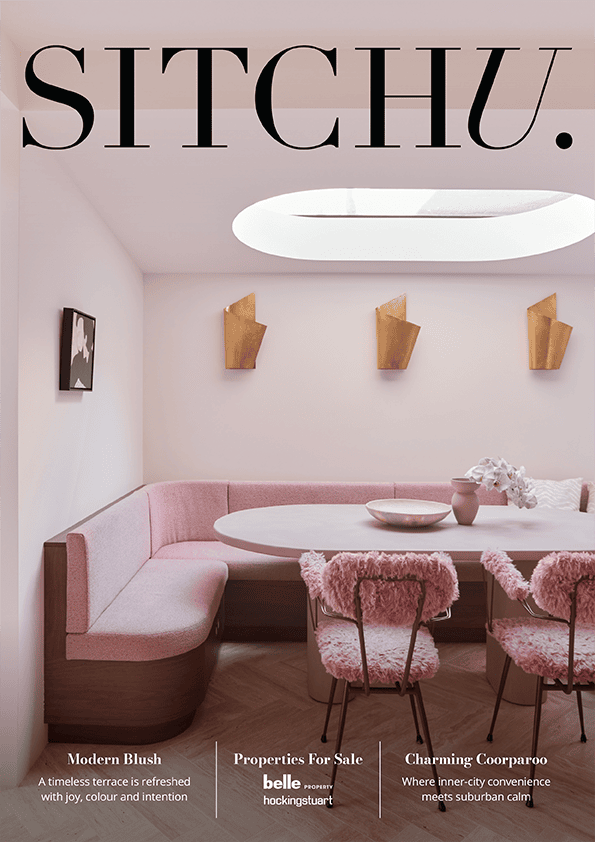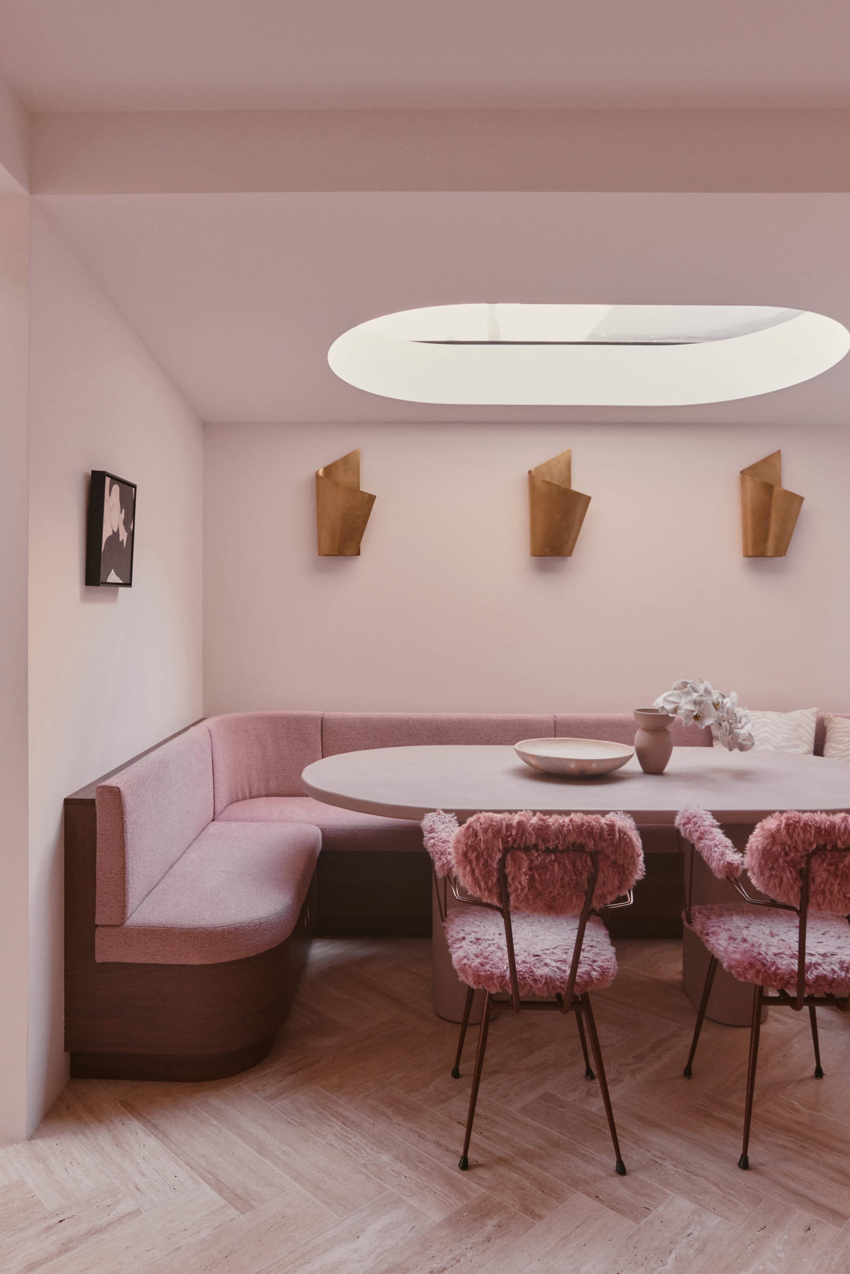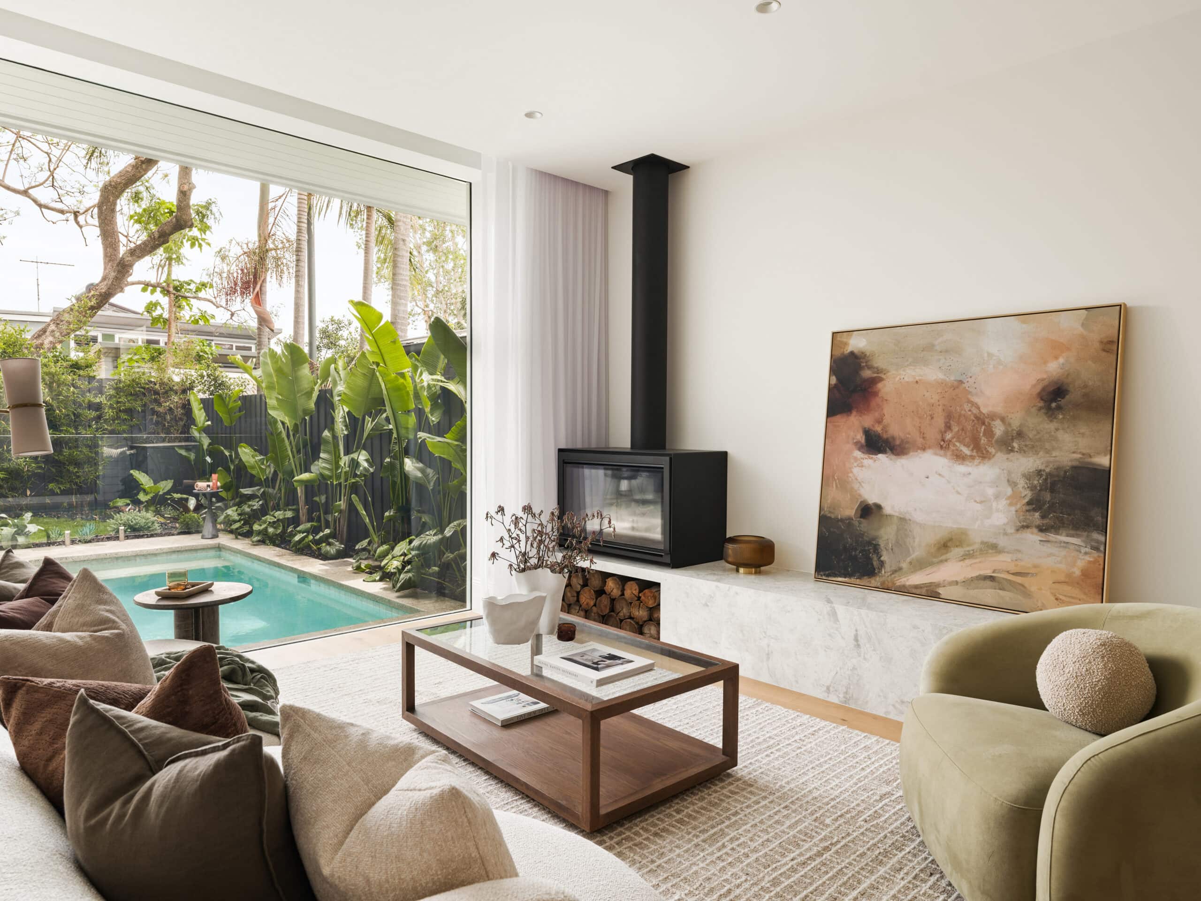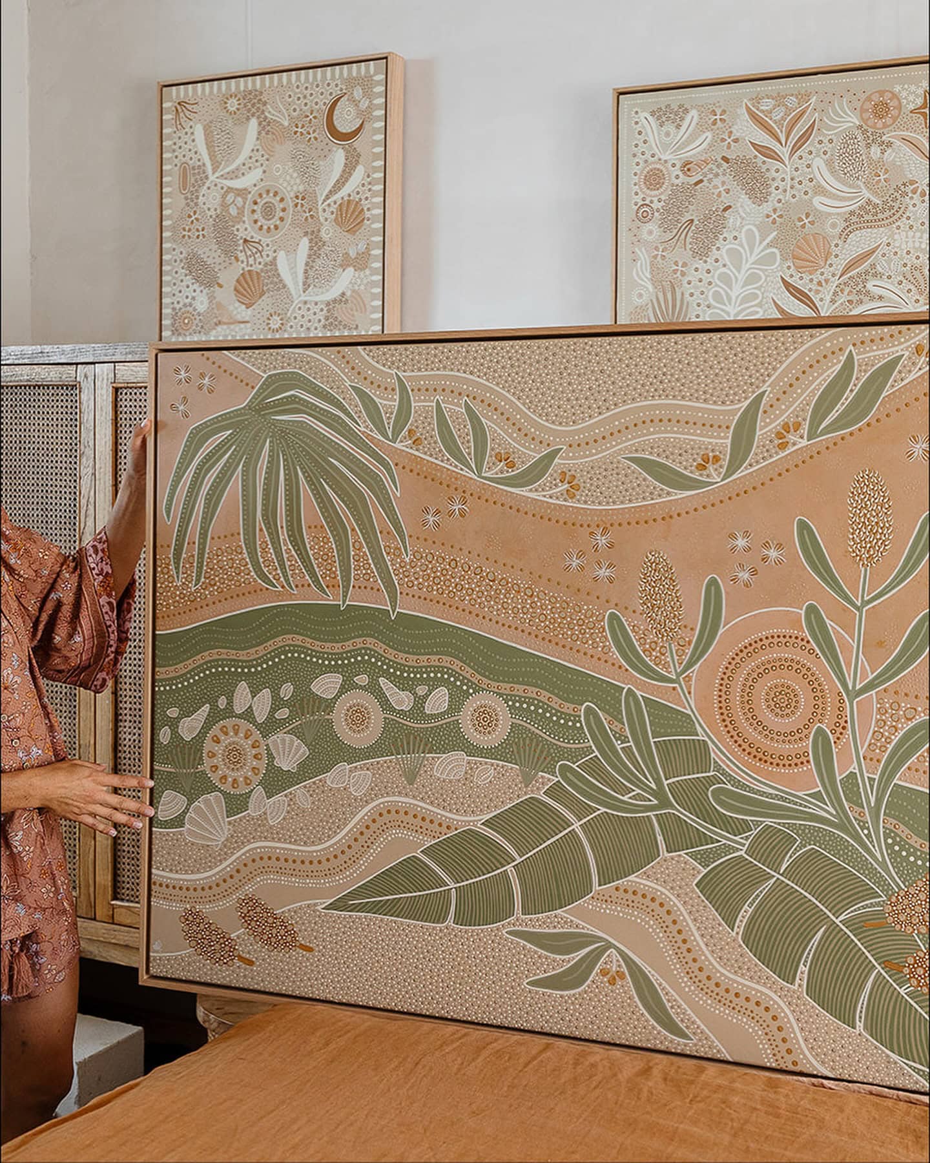Home Tour: Hermon House’s Transformation Brings the WOW Factor
Fun, colourful and unpretentious, Hermon House is the perfect balance of both homage and embellishment, restraint and playfulness.
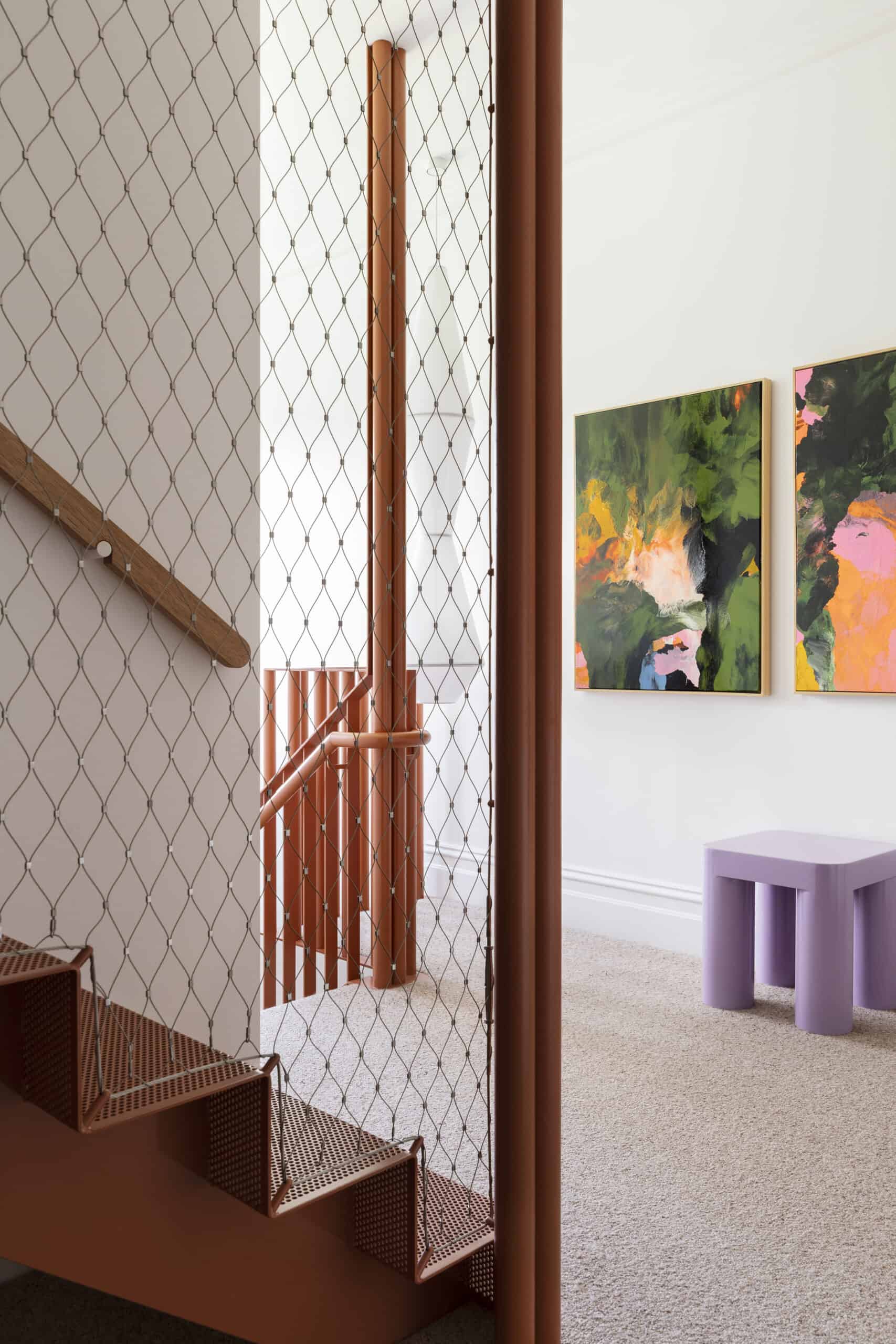
A house for hosting is the best way to describe the inviting and playful environment of Hermon House — A 20th-Century Federation property in the leafy suburb of Hawthorn, Victoria. With two teenage boys and their philanthropic parents living in the home, this was never going to be your run-of-the-mill renovation.
The family gravitated to interiors and architecture pros, WOWOWA, to help bring their unique vision to life. This B-Corp Certified business’ whole ethos is to seek joy and hope in every project while delivering “seriously playful architecture.”
It was a match made in heaven and the results of their collaboration speak for themselves.
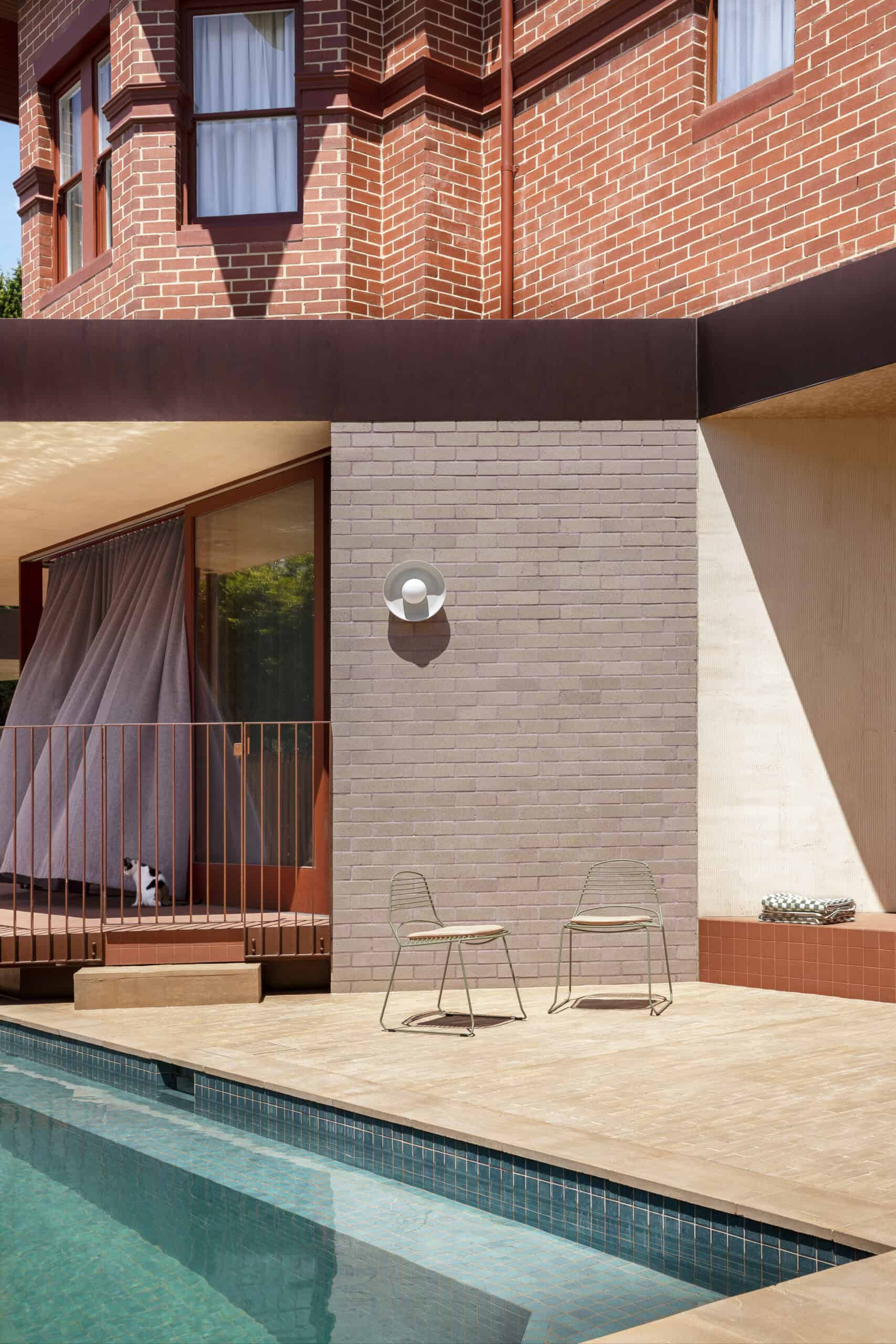
Party Palace
The clients wanted a multifunctioning party home — a welcoming place where they could host charity events and dinners that also embraced the natural chaos of family life. It was crucial the refresh made the transitions between the rooms in the property feel seamless and organic. Think open-plan living spaces with endless “loveability and liveability” where chickens could roam in a rustic, native garden. In a word? Eclectic.
Having previously undergone renovations in the ’90s, Hermon House didn’t need too much of a structural facelift. However, opening up the once pokey kitchen, living, and dining spaces was the first call to action.
“In spectacular fashion, WOWOWA scraped away the compartmentalised rooms and replaced it with an open kitchen-living-dining space and coupled the structural columns, required to hold up the heavy story above, with joinery pieces and the fireplace,” WOWOWA’s Director, Monique Woodward, explains.

An Australian-Style Colour Palette
Monique says the team drew inspiration for Hermon’s uplifting and contemporary colour palette from the home’s original architecture… and “luscious” food references like Tim Tams!
“We looked at the sanguine brickwork, grey bluestone, front door lead light of lilacs and greens,” she says.
“These ideas were then translated in new and inventive ways, using rust colour-blocking through the exterior, concrete masonry with lilac mortar, and a gradient of warm tones across the home’s paving, terrazzo, joinery and paint finishes.”
Another source of inspiration came from an Australian-style colour palette of calming green hues in the kitchen, while the bathroom opts for more dreamy shades in lilac, blue and green. Reflecting on the vibrant colour motif, Monique shares: “It injects a newfound yummy personality into the old home.”
The team opted for unusual and lively materials that contribute to the home’s overall fun vibe and were all selected to create a “mottled Australian landscape.”

A Stand-Out Kitchen
“The kitchen is a stand-out. The glorious combinations of rusts, greens, and pinks — the reflected textures felt grounded and almost biophilic. Certain elements allow the eye to dance around the space and others feel safe and solid,” says Monique.
“One of our favourite pieces is the in situ pink concrete nugget kneading station. The kitchen island is multi-functional, the lower concrete plinth provides a heat-safe counter across from the oven as well as a kneading bench to make gnocchi, created at the exact height required for the client and son,” she notes.

Industry Recognition
The homeowners couldn’t be more thrilled with the finished product, admitting their residence feels like a “big hug.”
It’s not just the owners who are impressed by Hermon House. In fact, it was recently shortlisted for the 2023 Australian Interior Design Awards, an industry-leading design-based awards program, in the ‘Residential Design’ category.
“We see all our projects as collaborations with our clients and invite people to weave stories and narratives that resonate with them into the design fabric. We aim to create forever homes and Hermon House is just that,” says Monique.
Loved this exclusive tour of Hermon House in Melbourne and want to keep perving some of the most stylish places going around? See how Jillian Dinkell transformed this classic Federation property into a welcoming home. Then check out Highgate Hill’s boutique brilliance.
 Subscribe
Subscribe









 Subscribe
Subscribe
