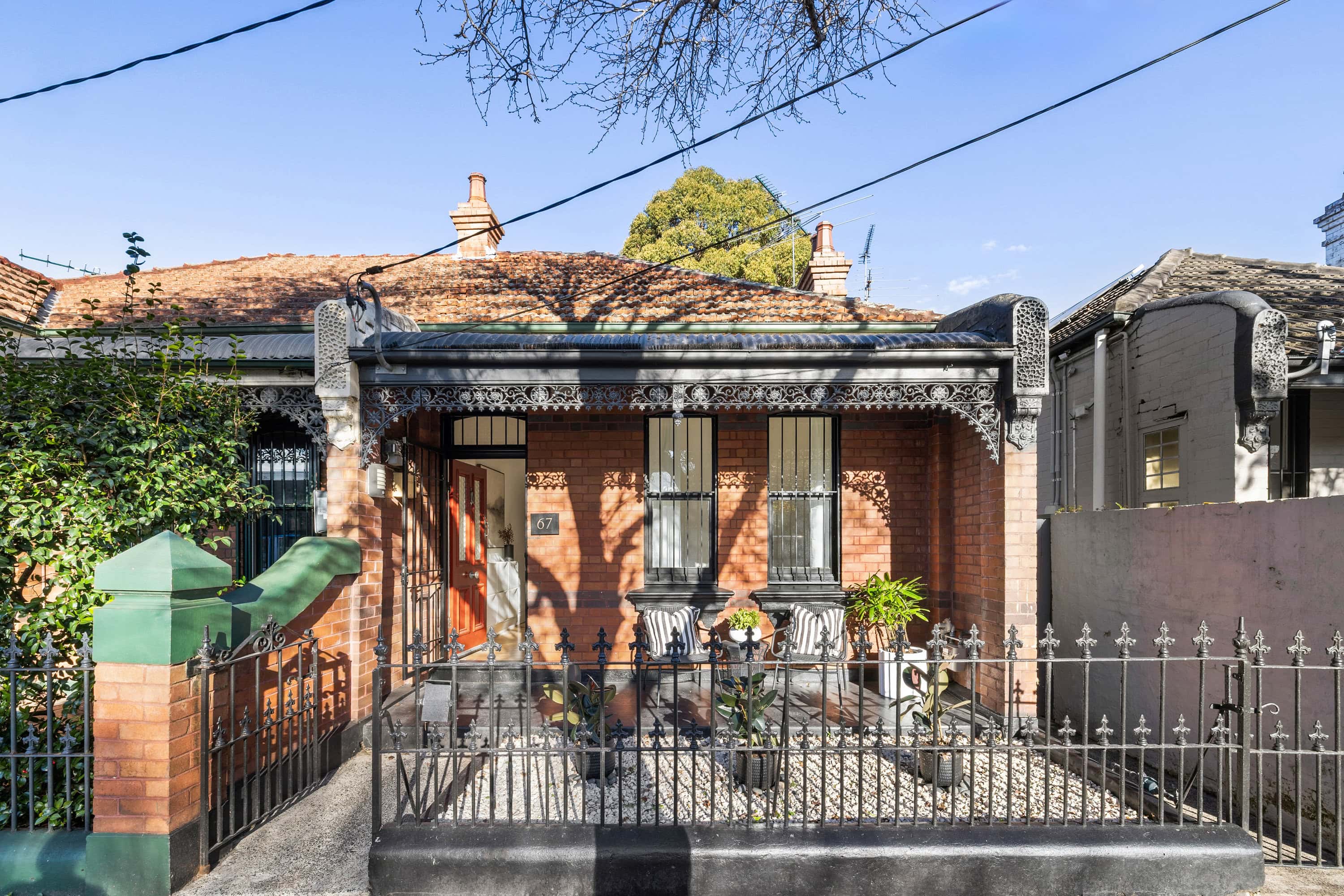Charm and Style in Convenient Location
Showcasing a blend of decorative original details and contemporary finishes, this peaceful retreat delivers a low maintenance indoor/outdoor lifestyle just 500m from Stanmore village shops, cafes and rail. The home currently features two bedrooms and comes with DA-approved plans for a stunning two-storey extension resulting in a 4 bedroom, 4.5 bathroom home with rare double lock up garage and further potential (STCA) of a studio space above the garage, ultimately providing exciting scope for a growing family. Also including a covered alfresco area and wide double garage with rear access from Stanmore Lane, it presents an exceptional opportunity in one of the inner west’s most sought-after neighbourhoods.
Character features, high ceilings, skylights and polished timber floors
Extensive bespoke cabinetry/storage areas incl. hideaway study nook
Generous living-dining area opens to undercover deck and the garden
Island kitchen has stone finishes, quality appliances and gas cooking
Two bedrooms, stylish ensuite, updated bathroom, European laundry
Automatic double garage with workspace/storage and rear lane access
Close to cafes, parks and transport, zoned for Stanmore Public School
 Subscribe
Subscribe









 2
2  2
2  2
2 






