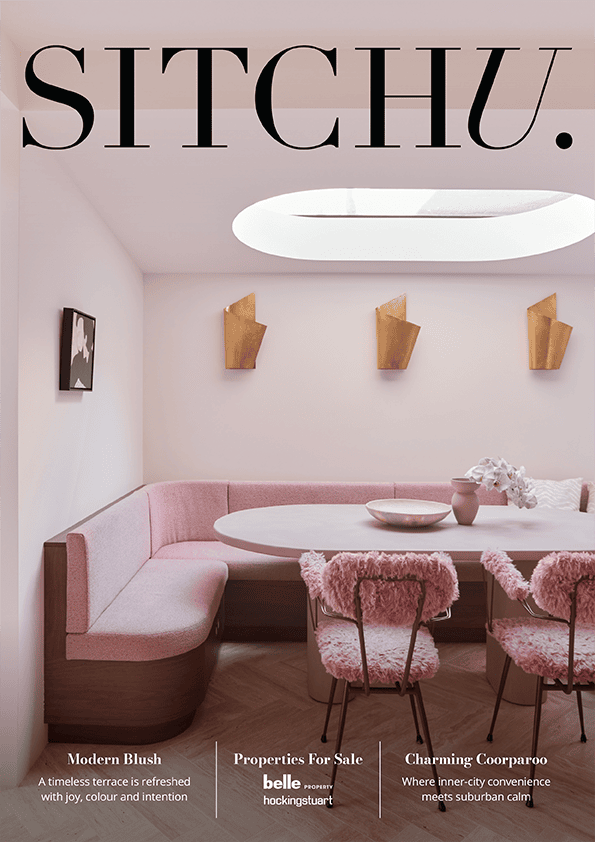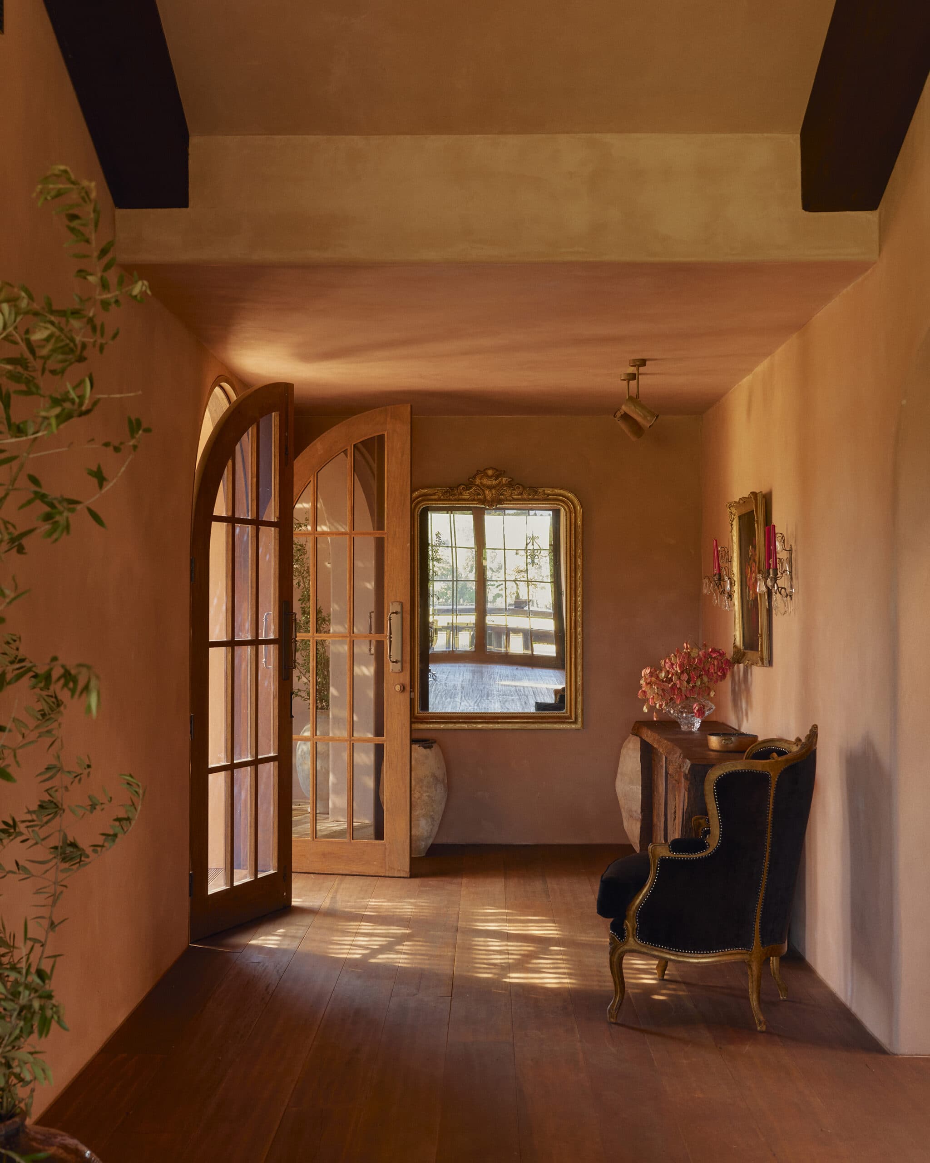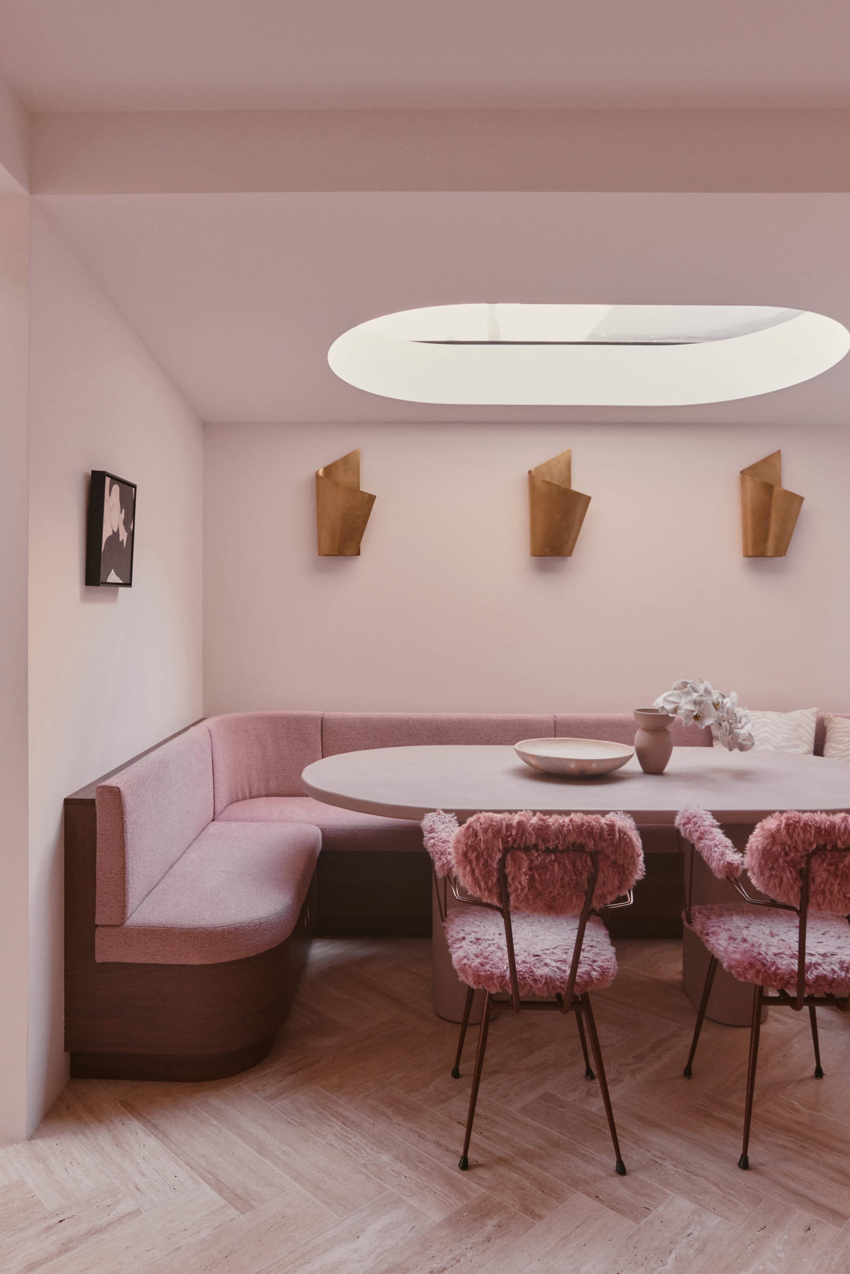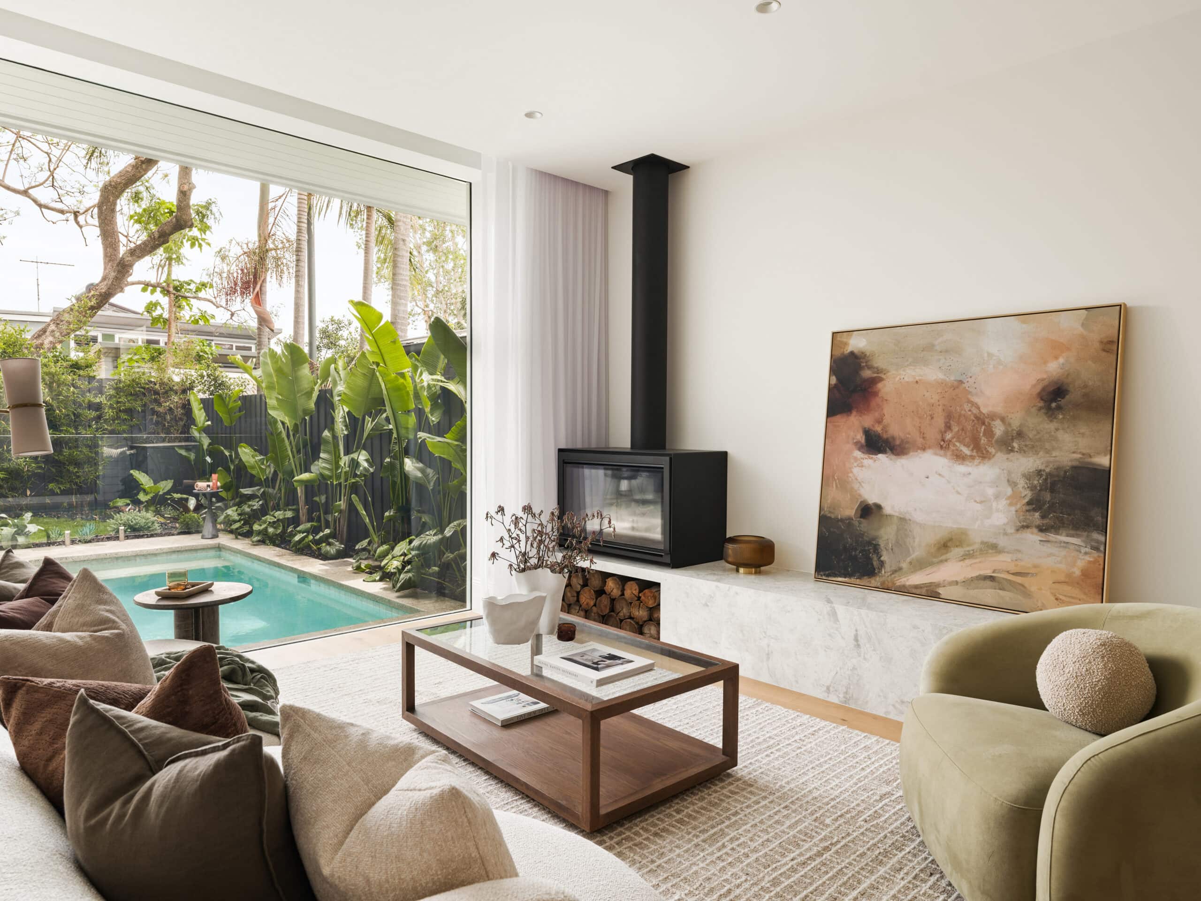Home Tour: Inside a Designer’s Trendy Newtown Terrace
Stuart Krelle, one half of interior design studio Luchetti Krelle, gives Sitchu a look inside his inner-city sanctuary

Who lives here
Creative duo, Stuart and ClaireKrelle and their two children.
Location
Newtown, in Sydney’s inner-west.
Décor goals
Renovate a small inner-west cottage,into a family home.
Favourite room
The two living spaces.
Most indulgent item
A large Ollie Watts’ painting,which I love. Another favourite is our antique Czech glassware, a set of tealslender glasses and jug, a gift from a friend.
With a portfolio that reads like a who’s who in Sydney’s hospitality scene – The Butler, Bopp and Tone, Blackwood Pantry and Manly Greenhouse – interior design studio Luchetti Krelle, are renowned for their bold, yet stylish interiors that send social feeds into a frenzy every time a new venue opens. Alongside business partner, Rachel Luchetti, Stuart Krelle creates sophisticated spaces and plush hangouts that are high impact.

But when it came to renovating his tired looking Newtown terrace, Stuart and his wife, Claire Krelle (an architect in her own right), paired it right back – creating an inner-city sanctuary fit for a growing family. Having lived in Newtown for the best part of 20 years, and in their current home for six, the couple recently finished off renovations with a style that’s designed to evolve over time.

THE HOUSE
Moments away from eclectic King Street, the terrace house sits amid a row of six. The single-storey terraces once designed for Sydney’s working-class is now part of the conservation area. Dark and poorly planned, and a bit of a squeeze, Claire proposed they work on the idea of apartment size – maximising as much space as they could.
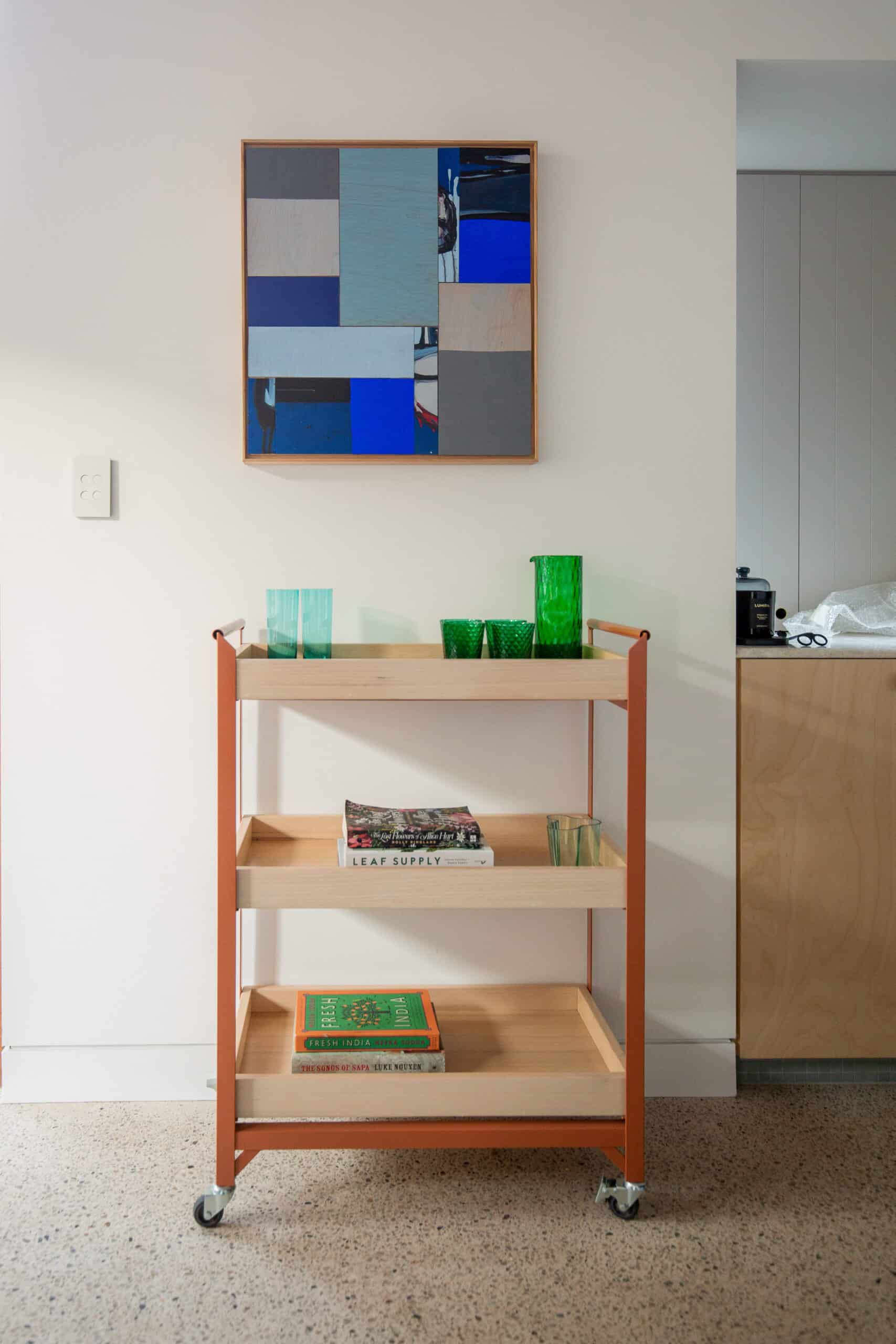

“We added one level, which has two bedrooms, a bathroom and a study nook. Downstairs has one other bedroom and bathroom, but with kitchen, living spaces and laundry.”
Over ten months, Stuart and Claire kept the layoutof the front two rooms and renovated the rest. Still a three-bedroom home, theycreated two living spaces, one off the kitchen in the rear and the other is theoriginal front bedroom. “With two kids, and the idea that we wanted to stay in the inner city, we needed more space, and the only way was to go up,” says Stuart.
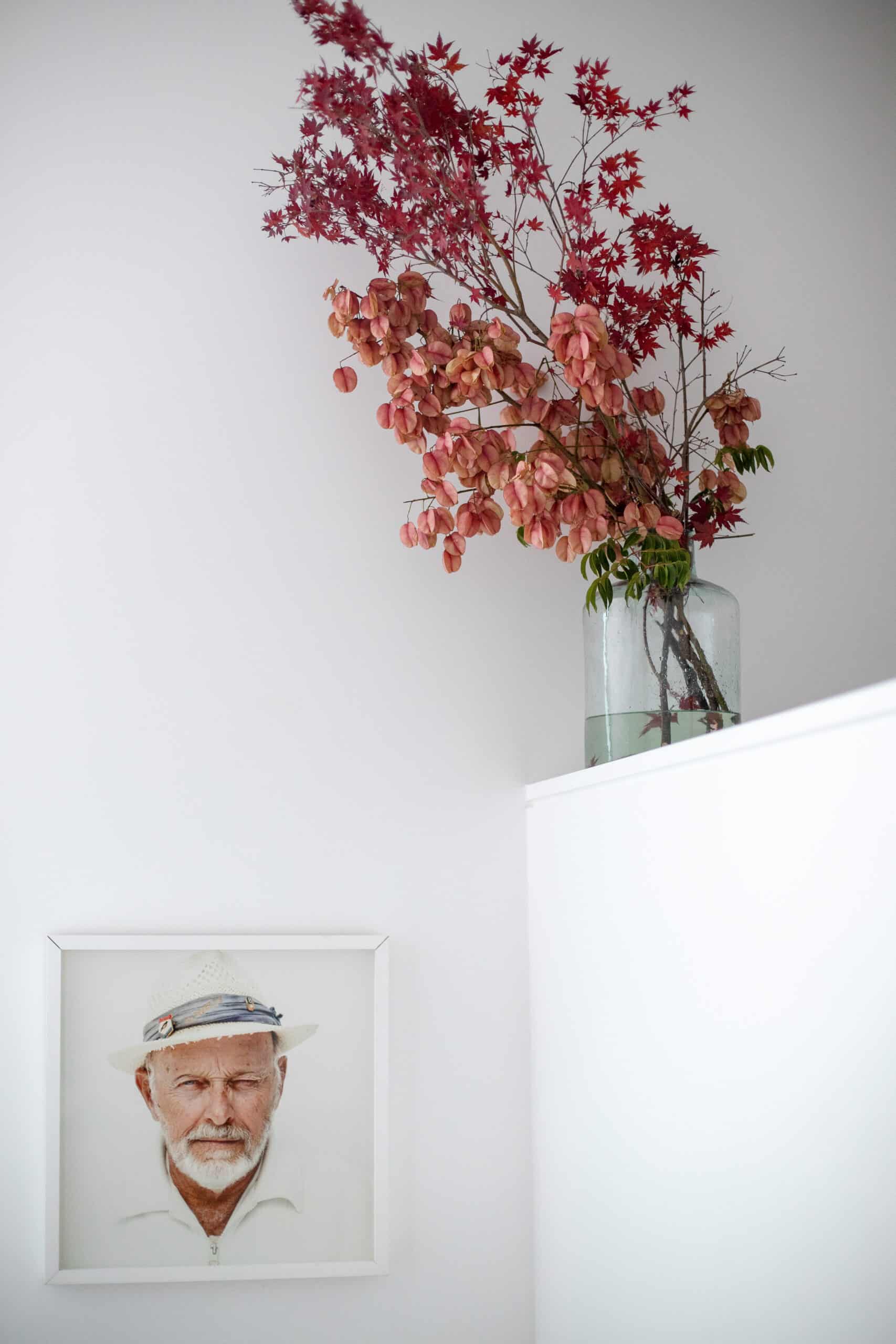
THE STYLE
Renowned for the dramatic work he does in the hospitalityindustry, Stuart reigned it in for his home. He wanted to create a space with ahomely feel that would evolve over time.
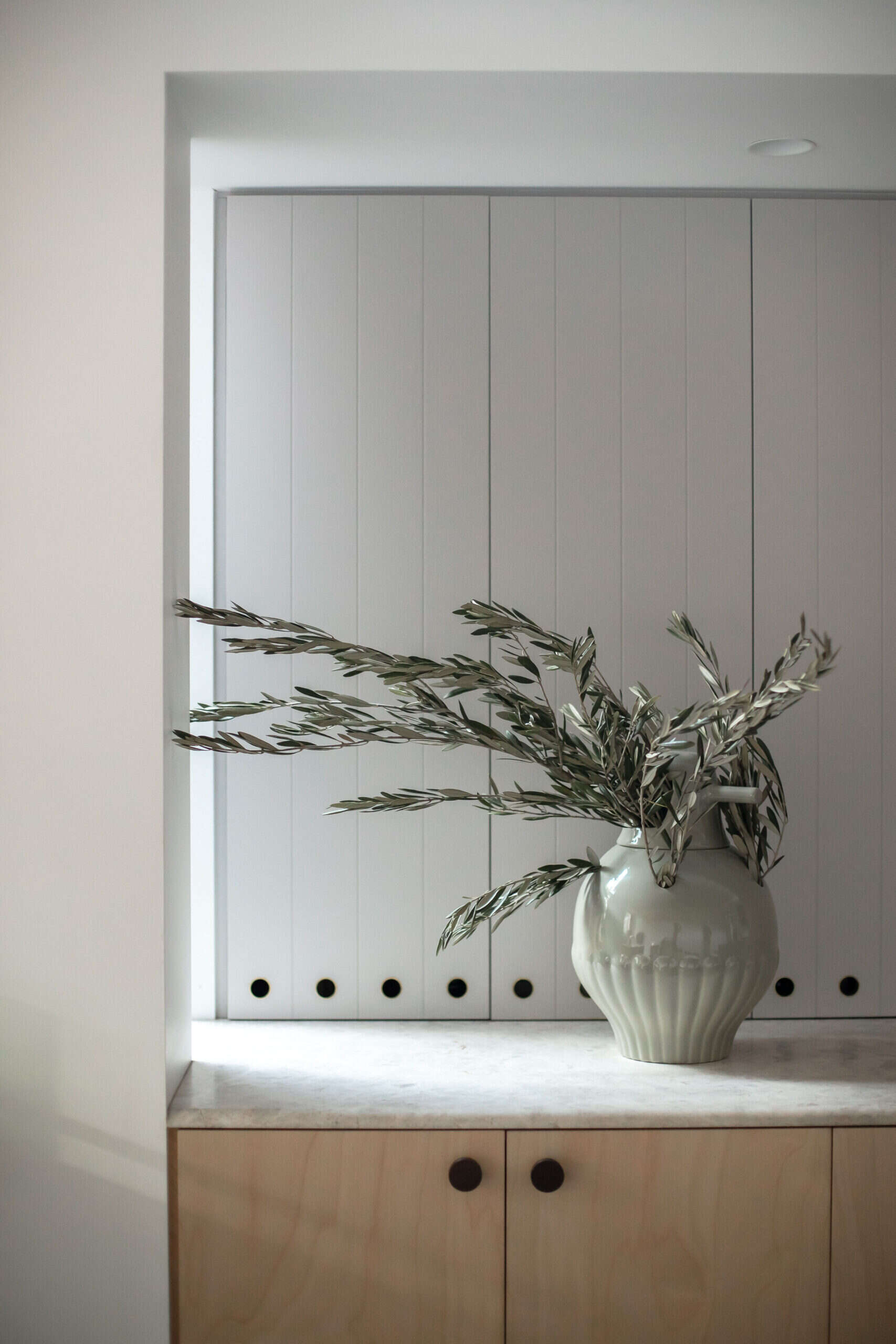
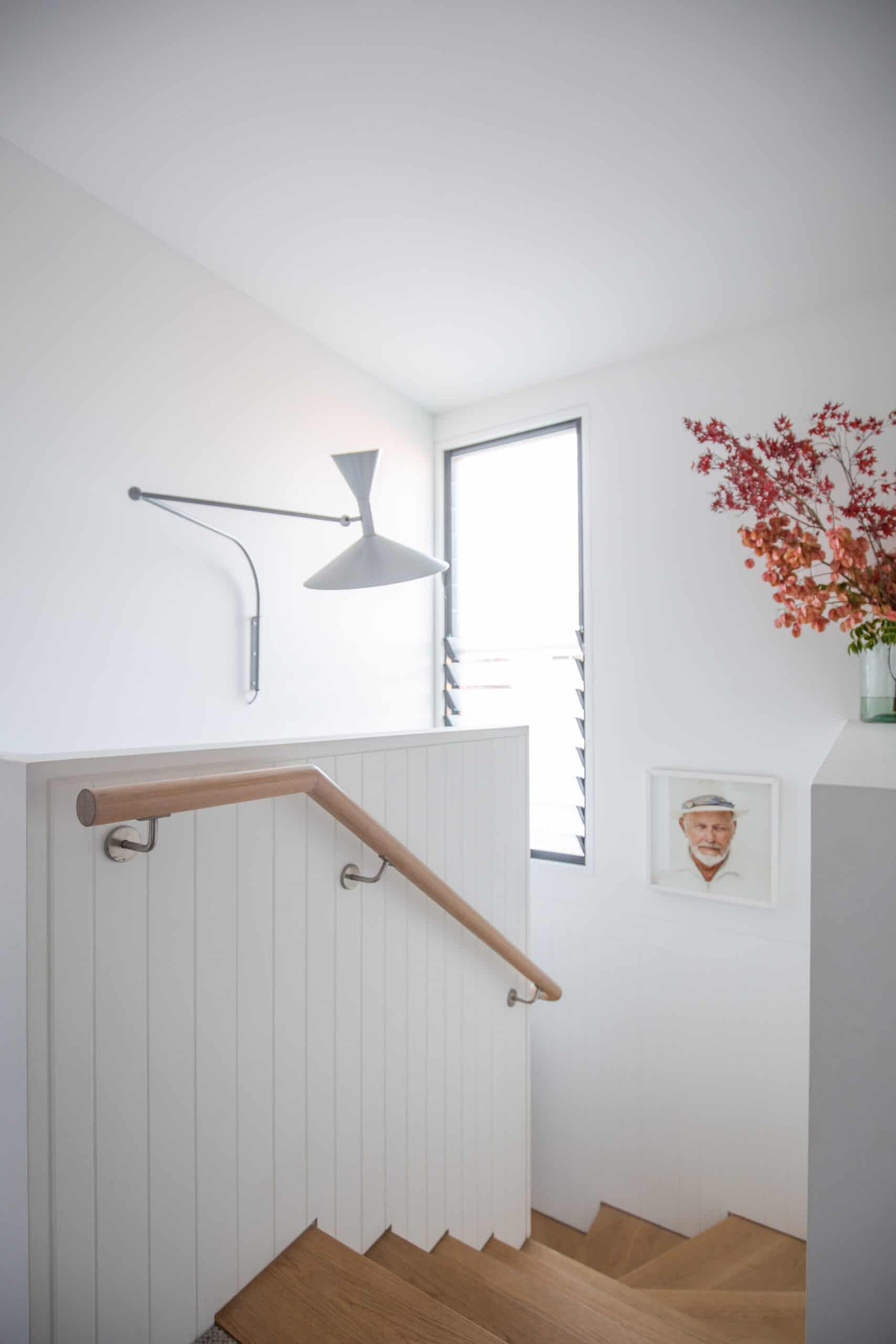
“In a narrow terrace with two kids and a dog, practicality was our motive. But we didn’t want a white plasterboard box; so we added layers to personalise it. That is why we used some strong colours,” says Stuart.
“We haven’t aimed for the design/architecture to provide the soul of the house. We think it is an ongoing process that a house turns into a home. You bring the soul.”

THE LIVING AREA
The living space at the rear of the house functionsas a place to gather, it has a bench that stretches the width of the room,which doubles as a seating and book/toy storage area. The living room at thefront was initially intended as a place to park the kid’s mess.
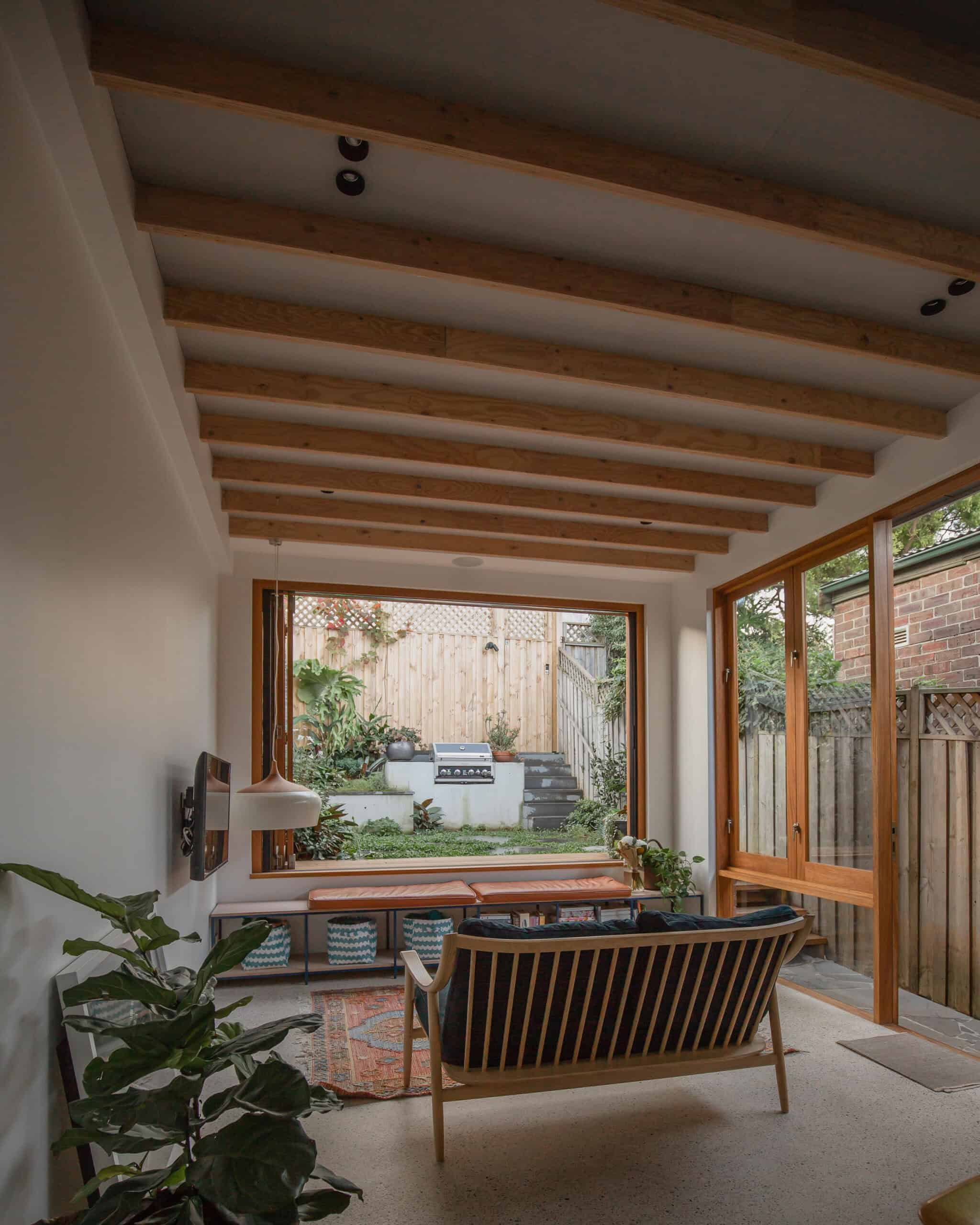

“The main living area out the back has been a game-changer for us. We love to cook and entertain, and the layout now has everyone amongst it, as the living, dining and kitchen is compact but comfortable,” says Stuart.
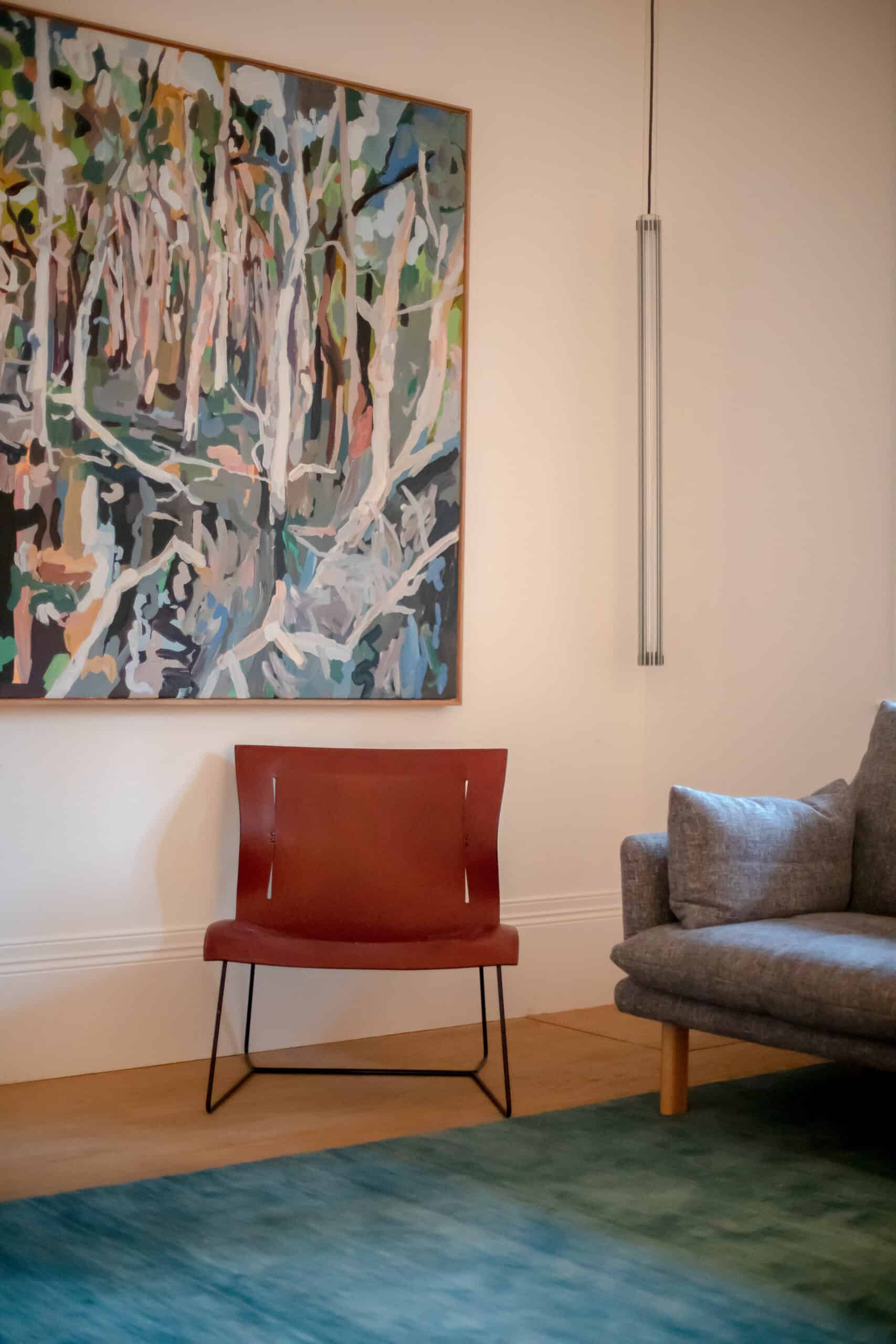
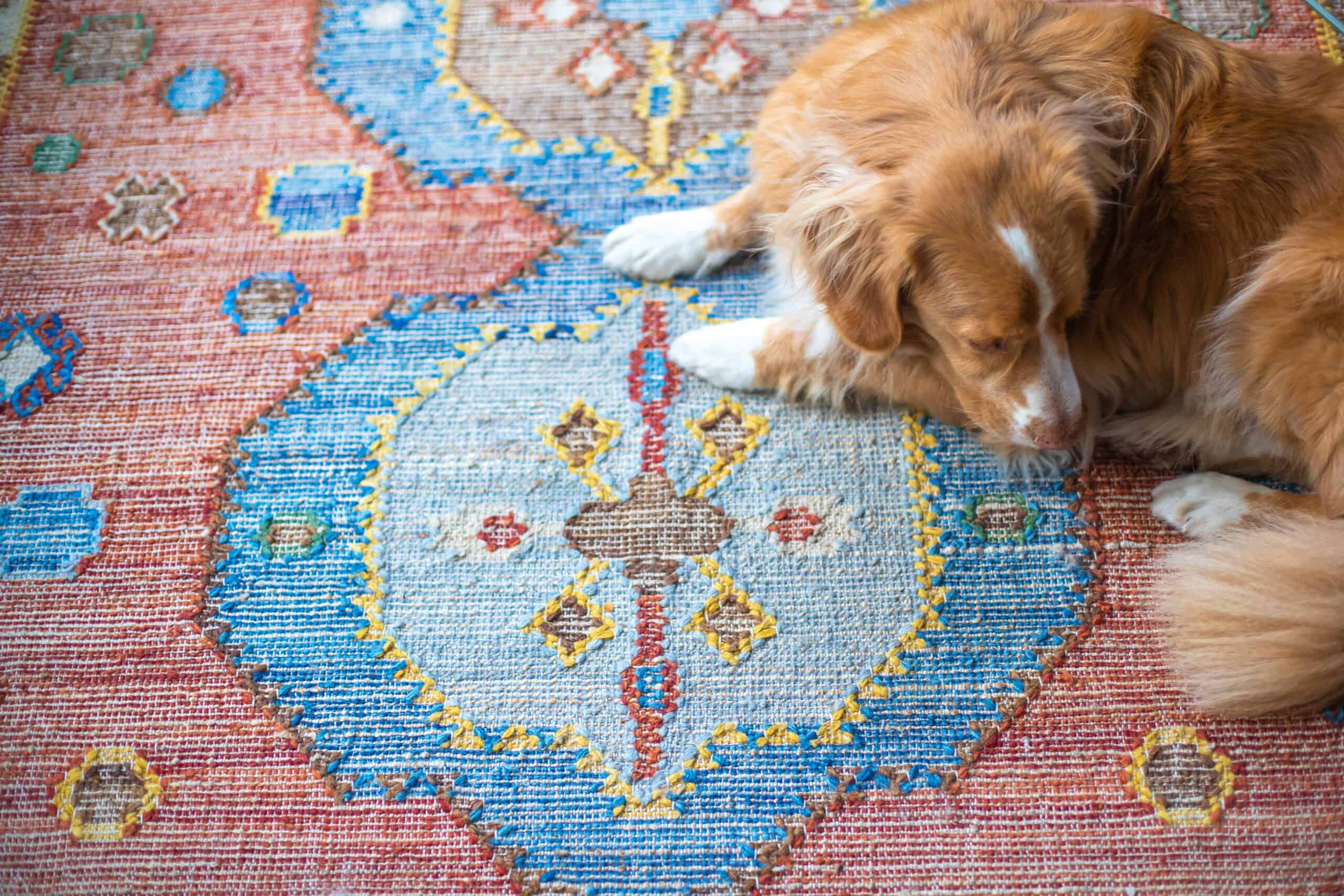
“The living area in the front has become one of the most relaxing spaces in the house. Away from the day to day action, sitting under our beloved Ollie Watt’s artwork.”

THE KITCHEN
Opting for a practical and well-thought-out kitchen,Stuart admits this was one room that took them a while to agree on.
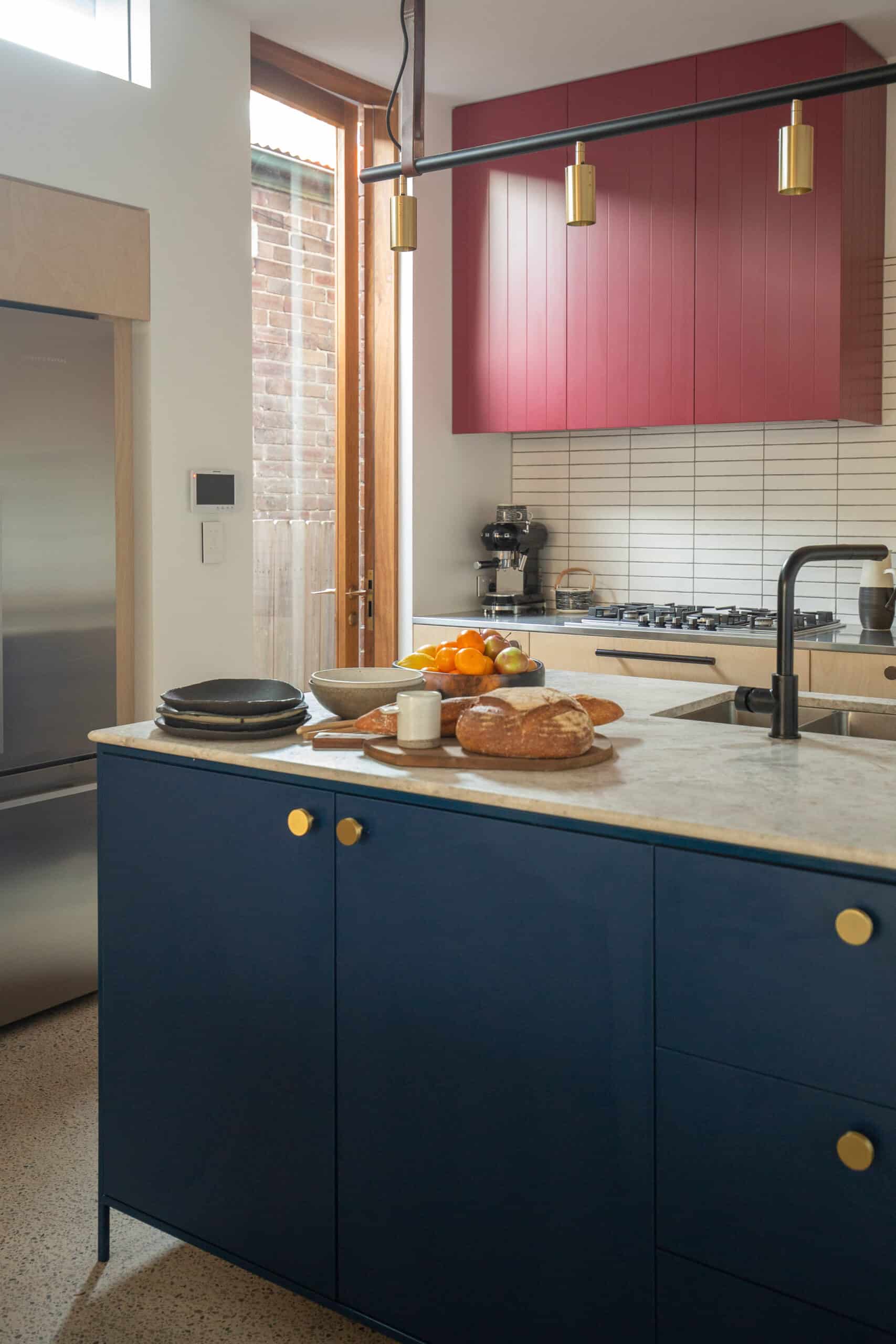
“I would define it as a modern style kitchen. Giving it some identity meant for it not to feel like a utility,” Stuart explains.

“We love the island bench and how it invites guests to be involved in meal prep. We gave it some statement colours for it to feel like it is its own object. And the storage cupboards that flank the dining table are an extension of the kitchen, and has been the best use of space.”
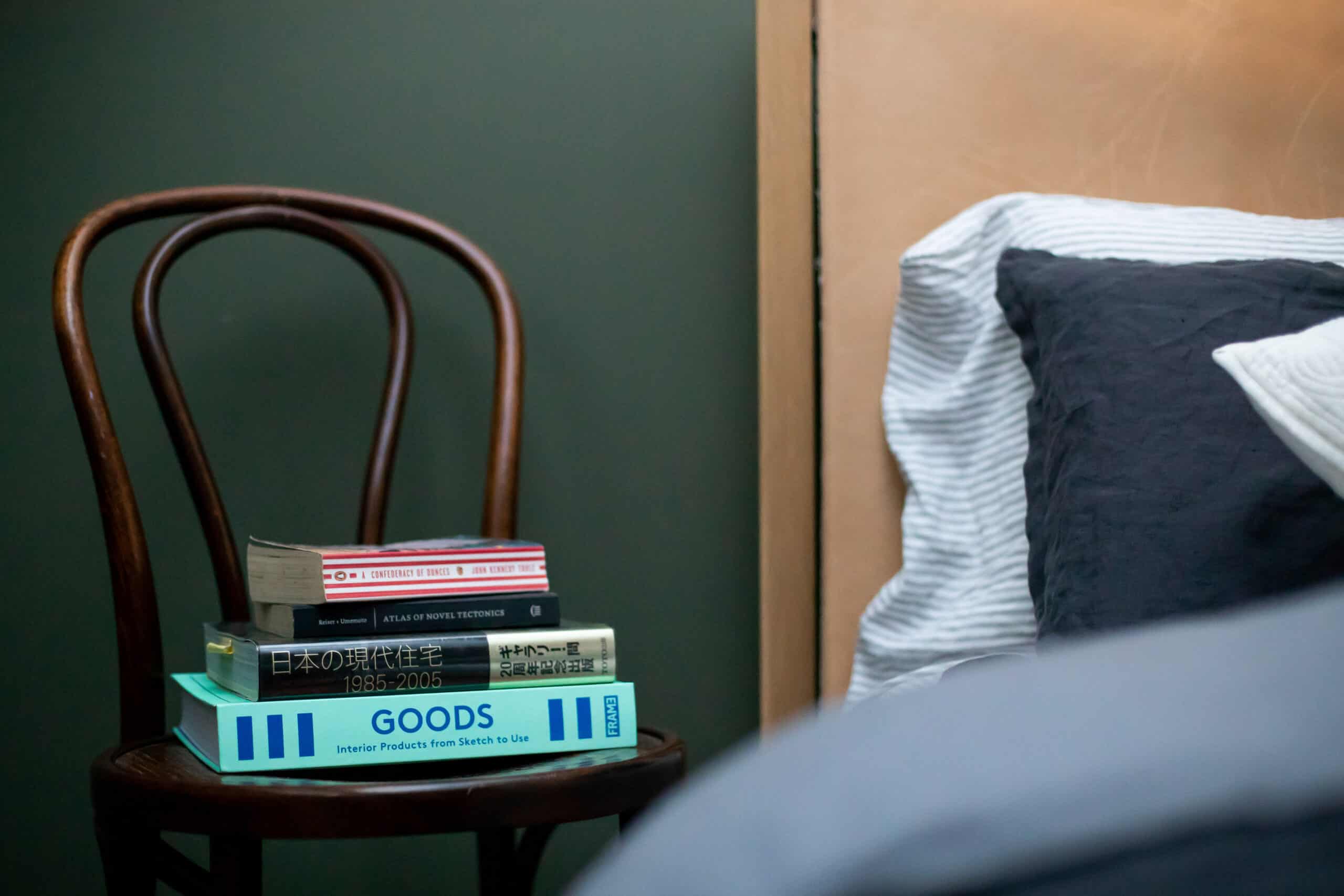
THE BEDROOMS
Pulling in as much natural light as possible, Stuartand Claire incorporated as many windows as they could into their design.Painting the walls white also helped lighten up the spaces. But not wanting asuper neutral home, they painted all internal doors a maroon colour.
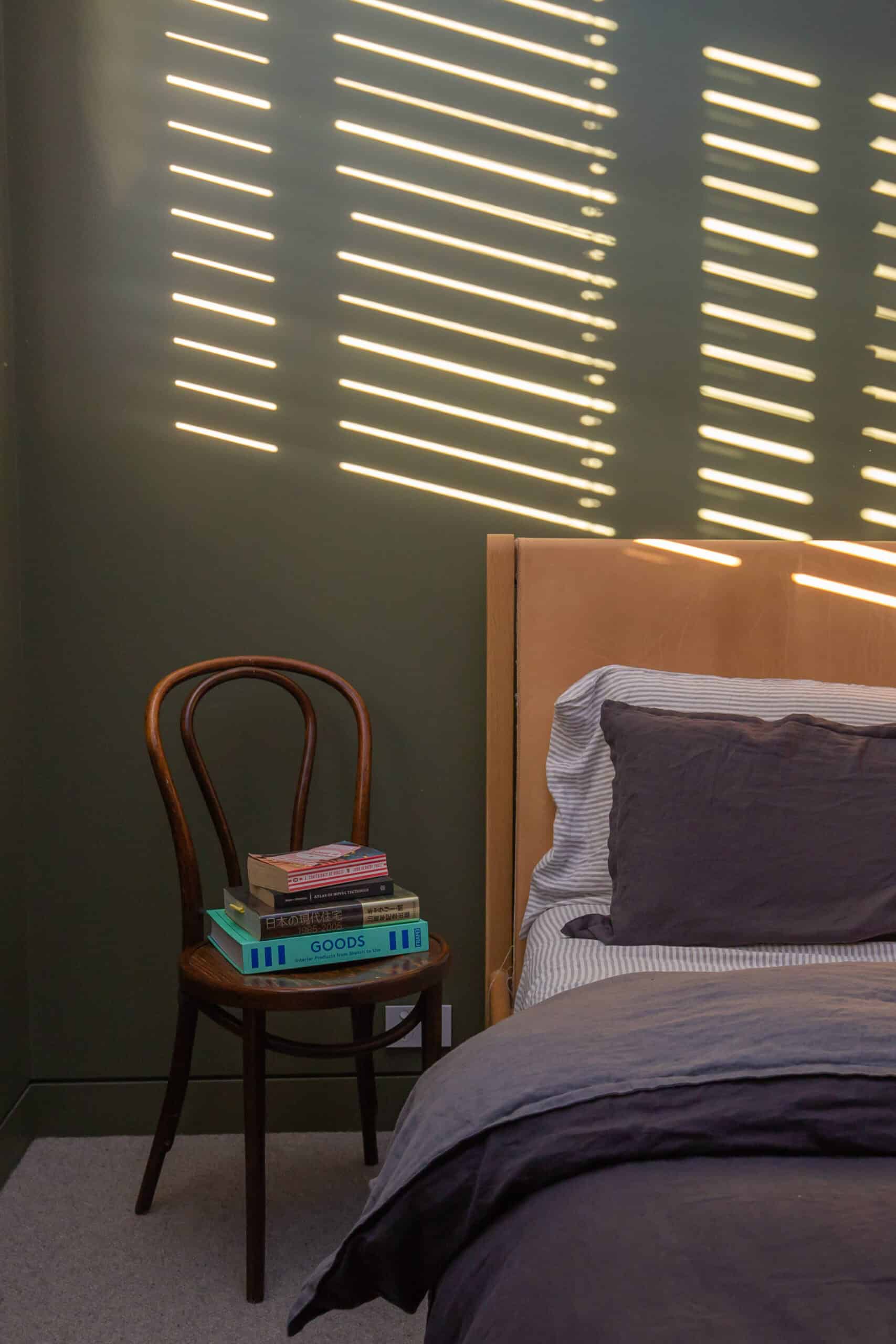
“The bedrooms are pretty much just white paint with either a grey carpet or timber floorboards. However, in the main bedroom, we like a dark space as a place to retreat, so we added a dark green paint to the walls. You might have noticed that green is my favourite colour!”
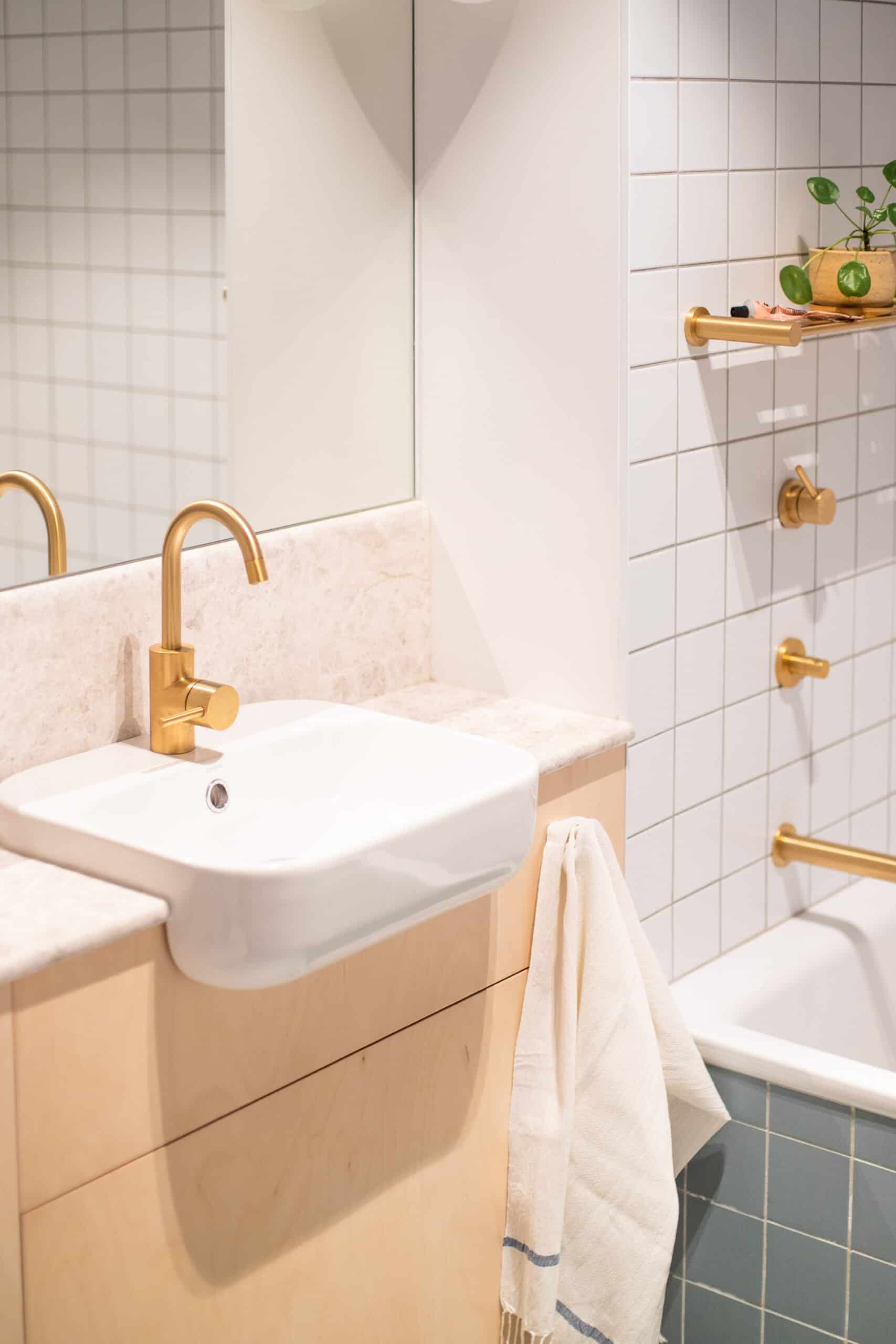
THE BATHROOM
Playing on the idea of apartment size requirements,the planning for the bathroom in the terrace was made easy. The fun part camein the way of finishes.
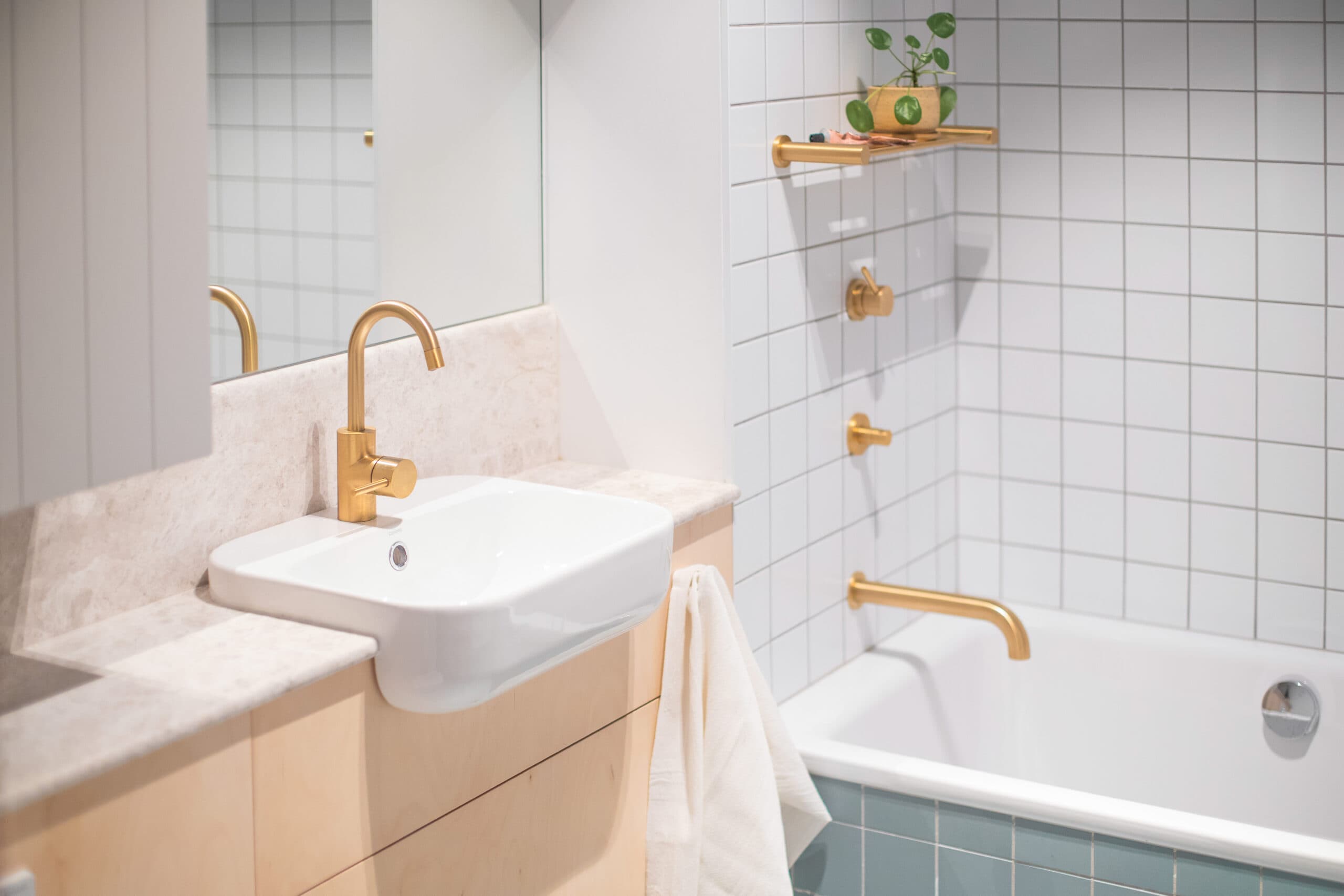
“I have a thing for grid tiling and following the idea of calming, and naturally well-lit spaces (where we could), we kept it fairly neutral, except for the introduction of a green tile to the floor. We indulged on natural stone and nice Astra Walker fittings,” says Stuart.

THE COURTYARD
A lush inner-city oasis, Stuart set about creating agreen space that will evolve, and that was beautiful to look out onto fromtheir main living space.

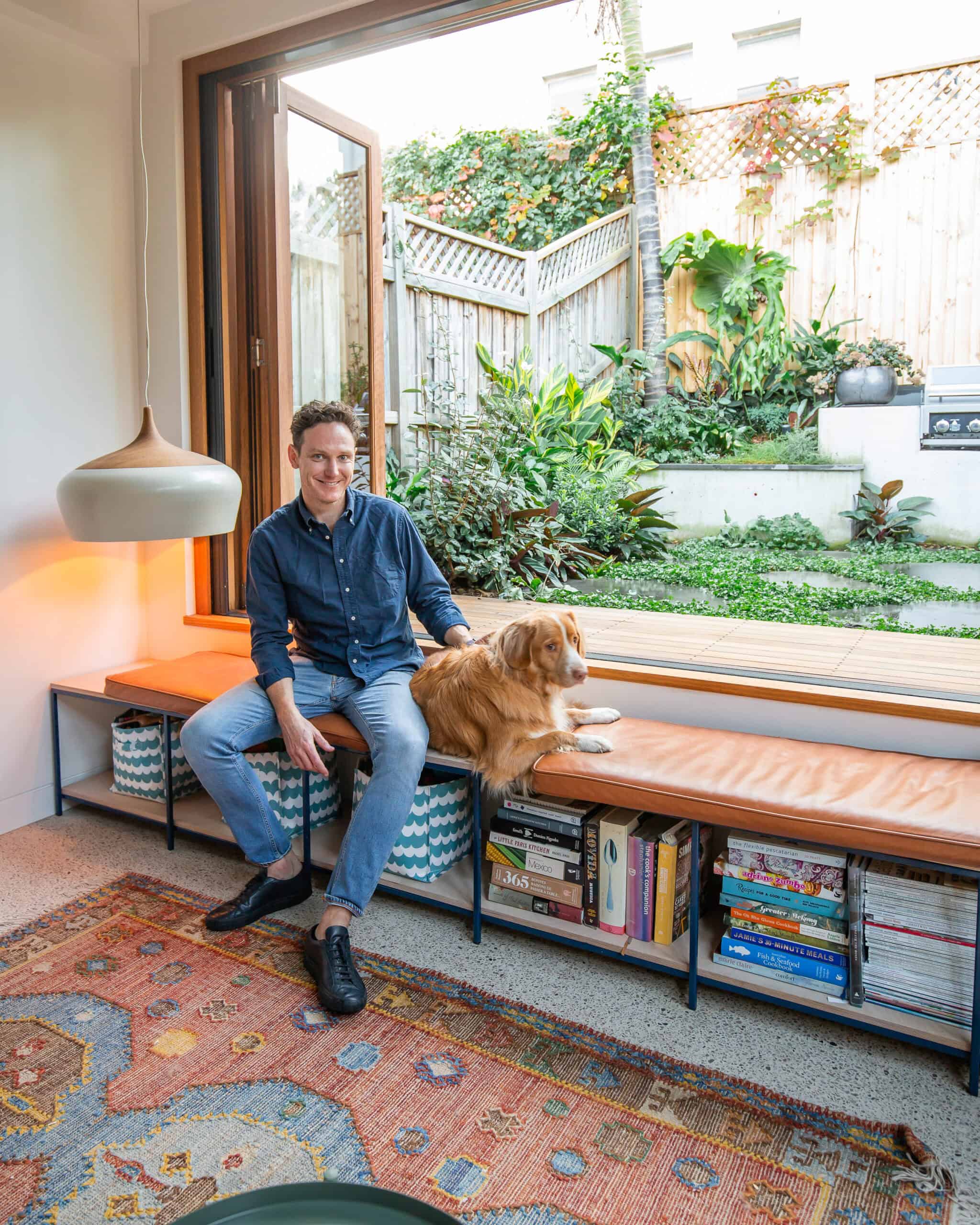
“We aimed to make it as green as possible, and hope that in time the fences will be covered in climbers. It is also what we look out onto the most from the house, so we wanted the calm that greenery provides whenever we look up” he says.
THE NEIGHBOURHOOD
There is a lot that Stuart and Claire love aboutNewtown, from its energy to its progressive attitude towards social justice. Inone direction, bustling King Street is steps away, and in the other directionis Carriageworks – a vibrant arts and culture hub with a food market onweekends.
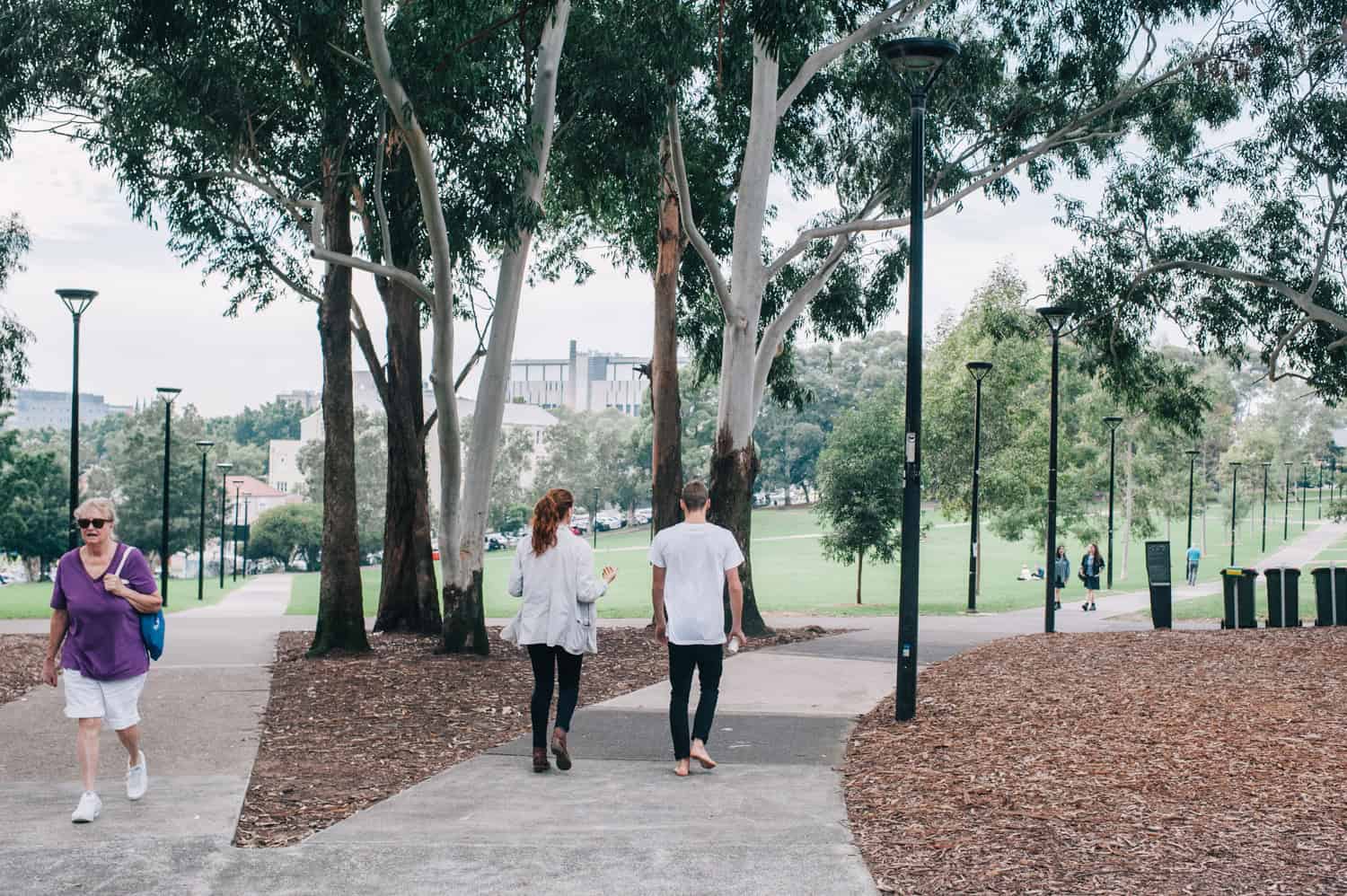
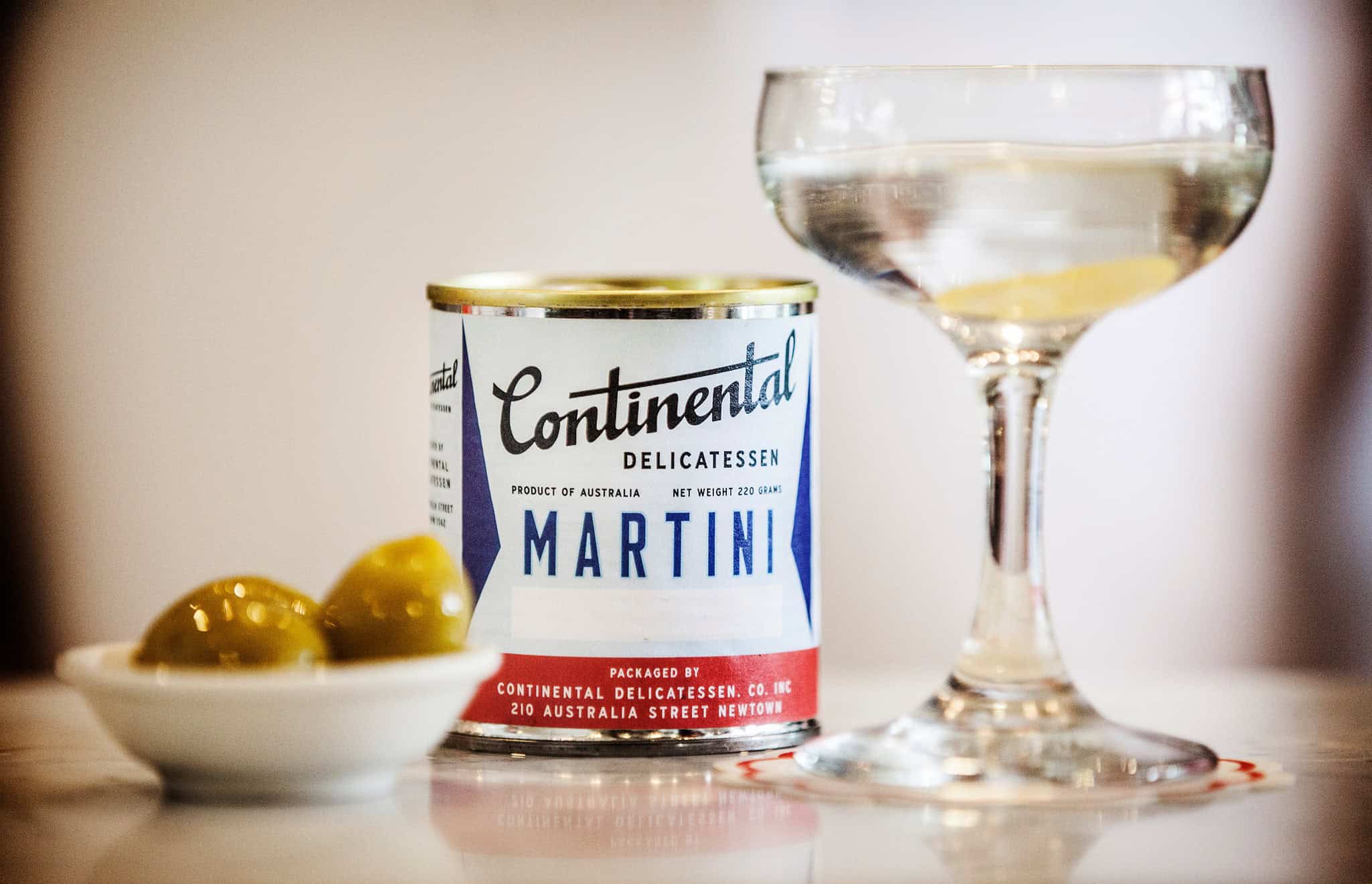
When it comes to eating out, Stuart is a regular at The Rising Sun Workshop and Bloodwood is an enduring favourite, while Continental Deli Bar Bistro is their go-to for a cheeky beverage. But, to Stuart, Newtown is at its finest on a Sunday afternoon at Camperdown Memorial Park, where locals gather to drink, smoke and listen to music beneath the shade of the trees.
GET THE LOOK
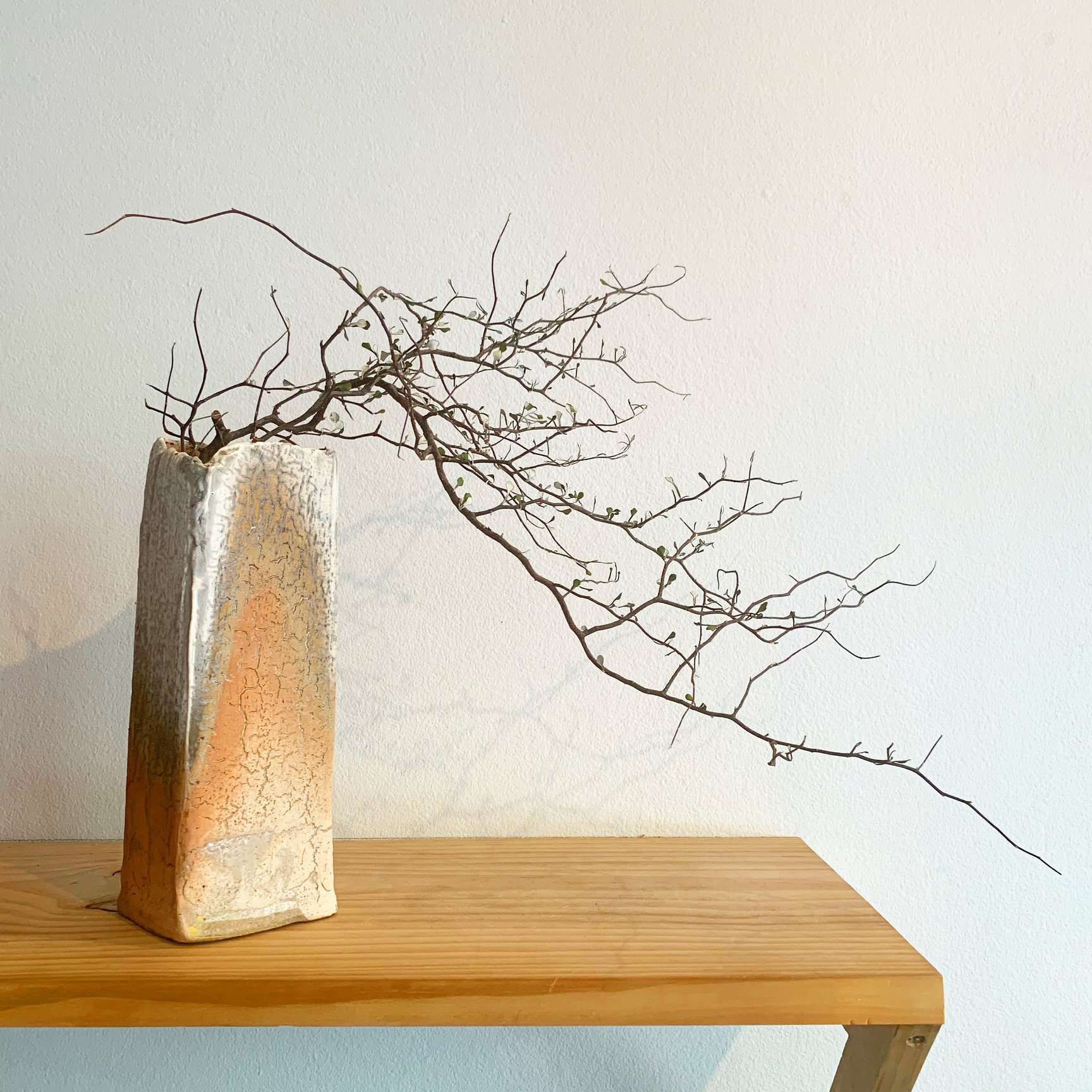
Stuart admits, shopping for homewares is not hisstrength. They acquire antiques, and are mainly interested in the new, with DEAStore in Redfern a favourite of theirs.

“We rely heavily on artist friends and what they may produce, as we like to support their creativity and talent,” Stuart says. “And we are really in love with our Emma Young ceramic vessels. We would love more!”
STUART'S TOP 3 HOME DESIGN TIPS
Be clear on what youhope to achieve from the project. Whatis your goal?Set a clear budget. Thisassists in setting expectations and making the compromises where you need orwant to.Work with someone thatunderstands the above two tips and likes to collaborate. It is a team effort!
WHEN TO SAVE VS SPLURGE
Don’t think any renovationgoes according to plan, so allow for a contingency within your budget – theseare usually the things that you should never cut corners on.Splurge on the thingsthat matter to you, for example, if you like to cook, spend money on goodequipment.Don’t splurge on nicefurniture pieces if you are likely to update the aesthetic of your homecontinually. Need to be more ‘Marie Kondo’, and buy things that bring you joy!Splurge on good lightingand hardware; they make a massive difference.
 Subscribe
Subscribe









 Subscribe
Subscribe
