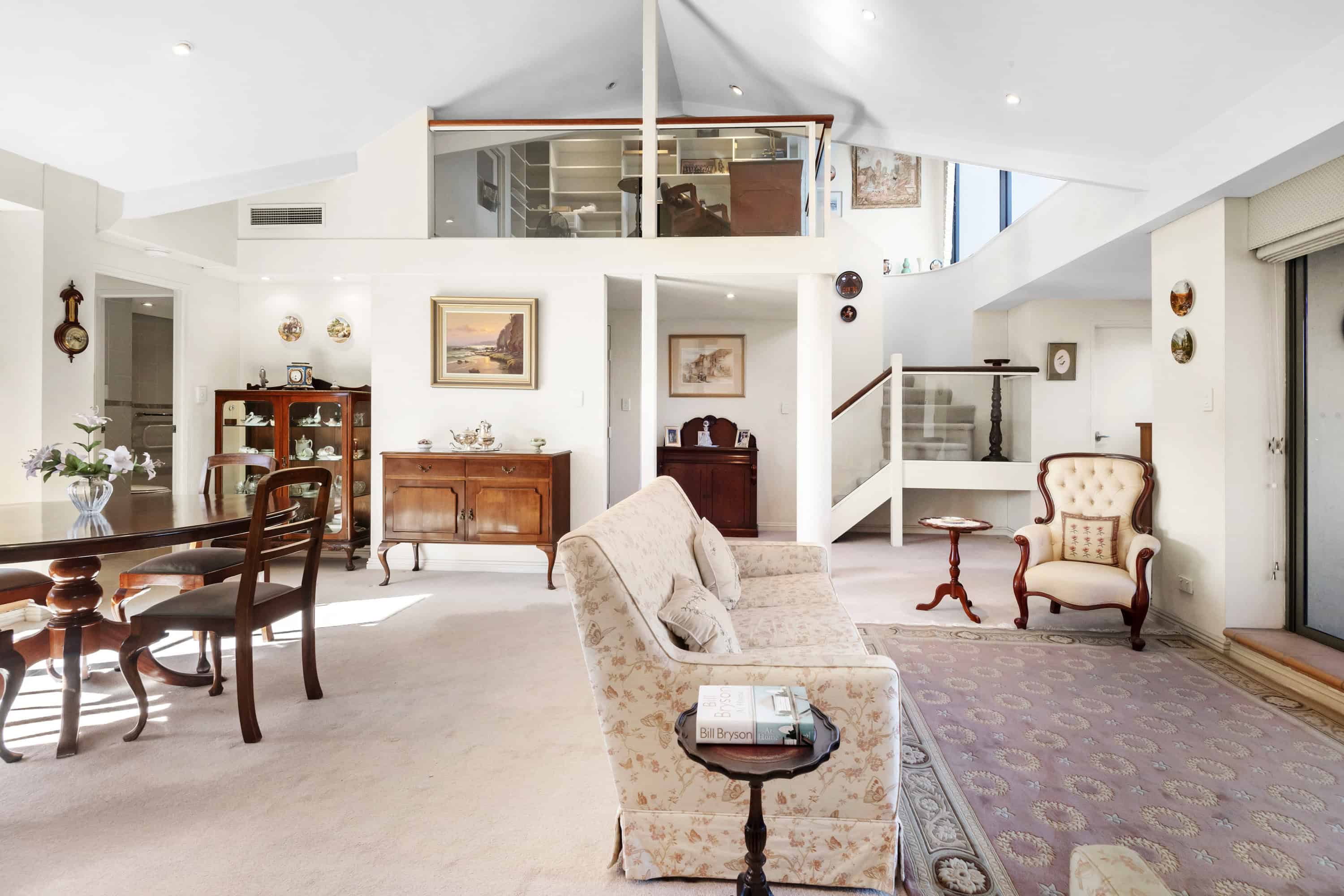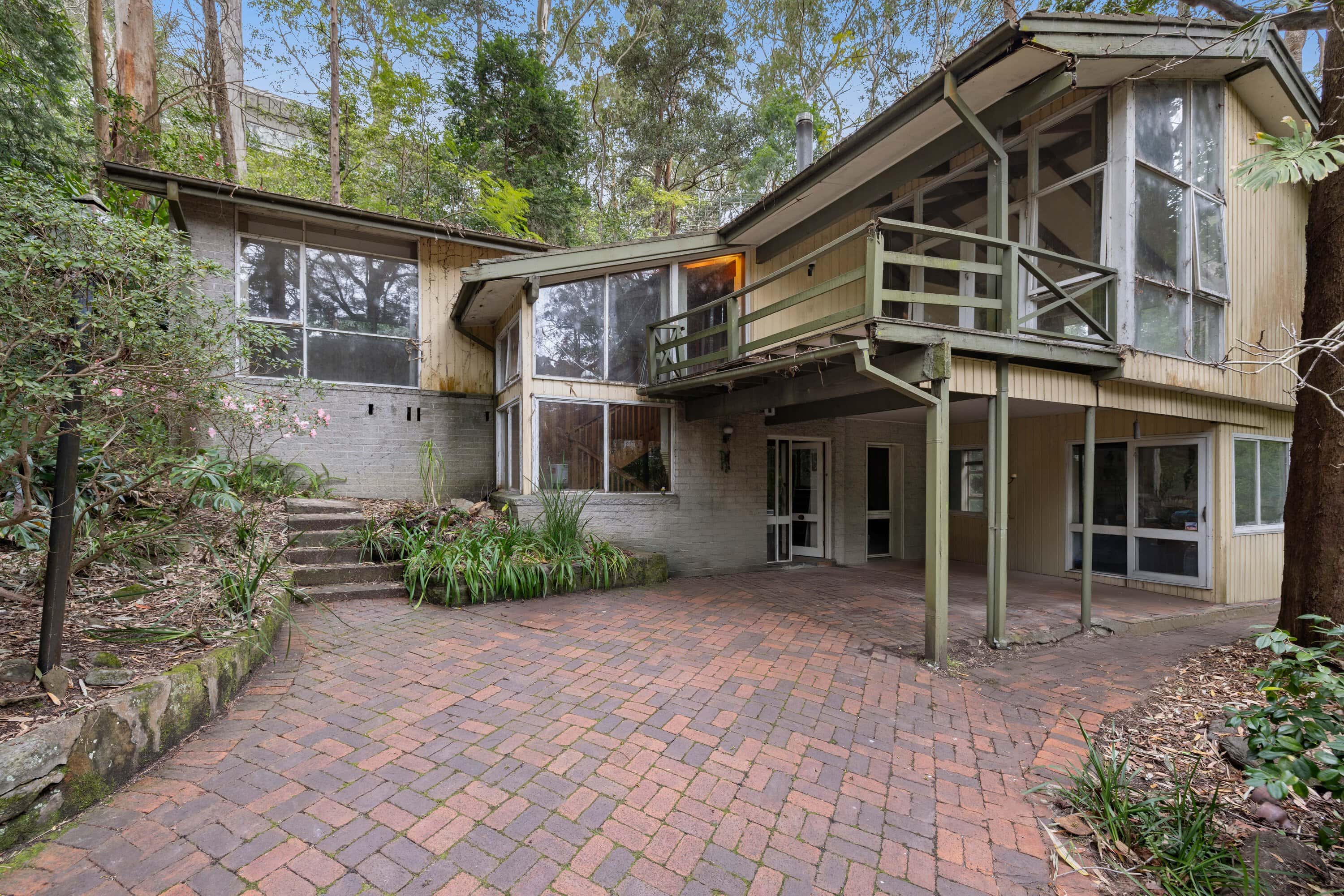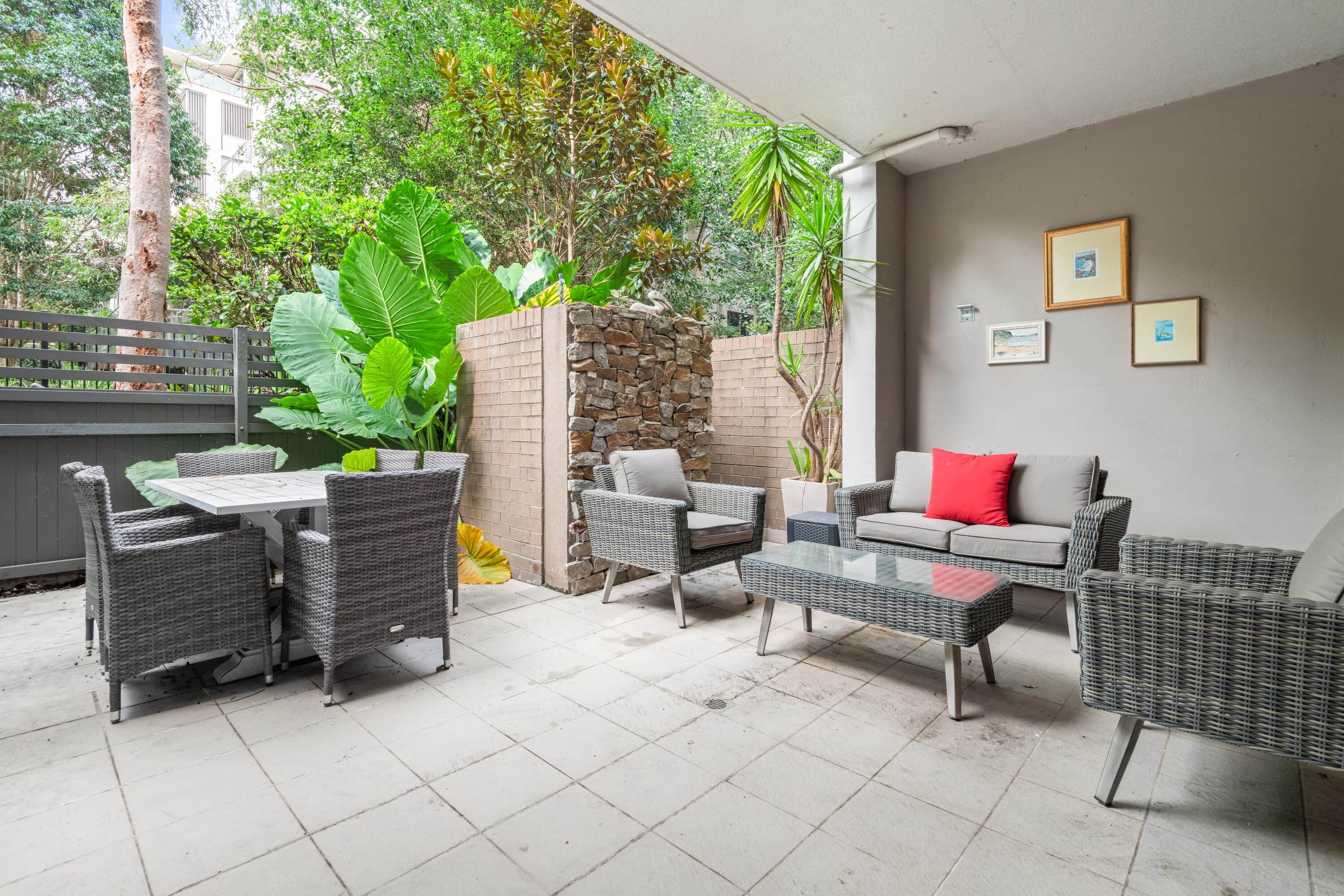Oversized Sun-Bathed Penthouse In Ultra-Convenient Locale
Quietly nestled in the ‘Everton Mews’, this private and expansive 234sqm penthouse apartment reveals house-like interiors, district views and soaring ceilings. Bathed in natural light from its elevated top floor position, the impressive and practical floorplan offers a three-bedroom layout and mezzanine study with scope to update and add value. Living is easy with level lift access, 190m to Pymble Train Station, 350m to Pymble Ladies College, 250m to shops, cafes and eateries.
– Elevated position capturing all day sun, offers peace and privacy
– Generous light-filled living/dining area opens to a choice of two terraces
– Well-appointed stone kitchen with gas cooktop, Miele dishwasher
– Two generously scaled bedrooms with built-ins, access to private balconies
– Master bedroom with double glazed windows, oversized WIR and ensuite
– Expansive mezzanine study with abundance of storage and shelving
– Bright main bathroom fitted with spa bath/shower and skylight
– Internal laundry with plenty of storage, linen cupboards, extra guest W/C
– Ducted air conditioning, gas outlets, high vaulted ceilings, district views
– Double brick complex, level lift access, security intercom
– Basement double lock up garage, visitor parking, common BBQ area
– 190m to the train station, 250m to shops and a choice of restaurants
Apartment + Balcony: 204 sqm
Garage: 30 sqm
Total Area: 234 sqm
Approximate Outgoings
Strata Levies: $2,636 pq (inc. gas)
Council Rates: $364 pq
Water Rates: $147 pq
 Subscribe
Subscribe









 3
3  2
2  2
2 








