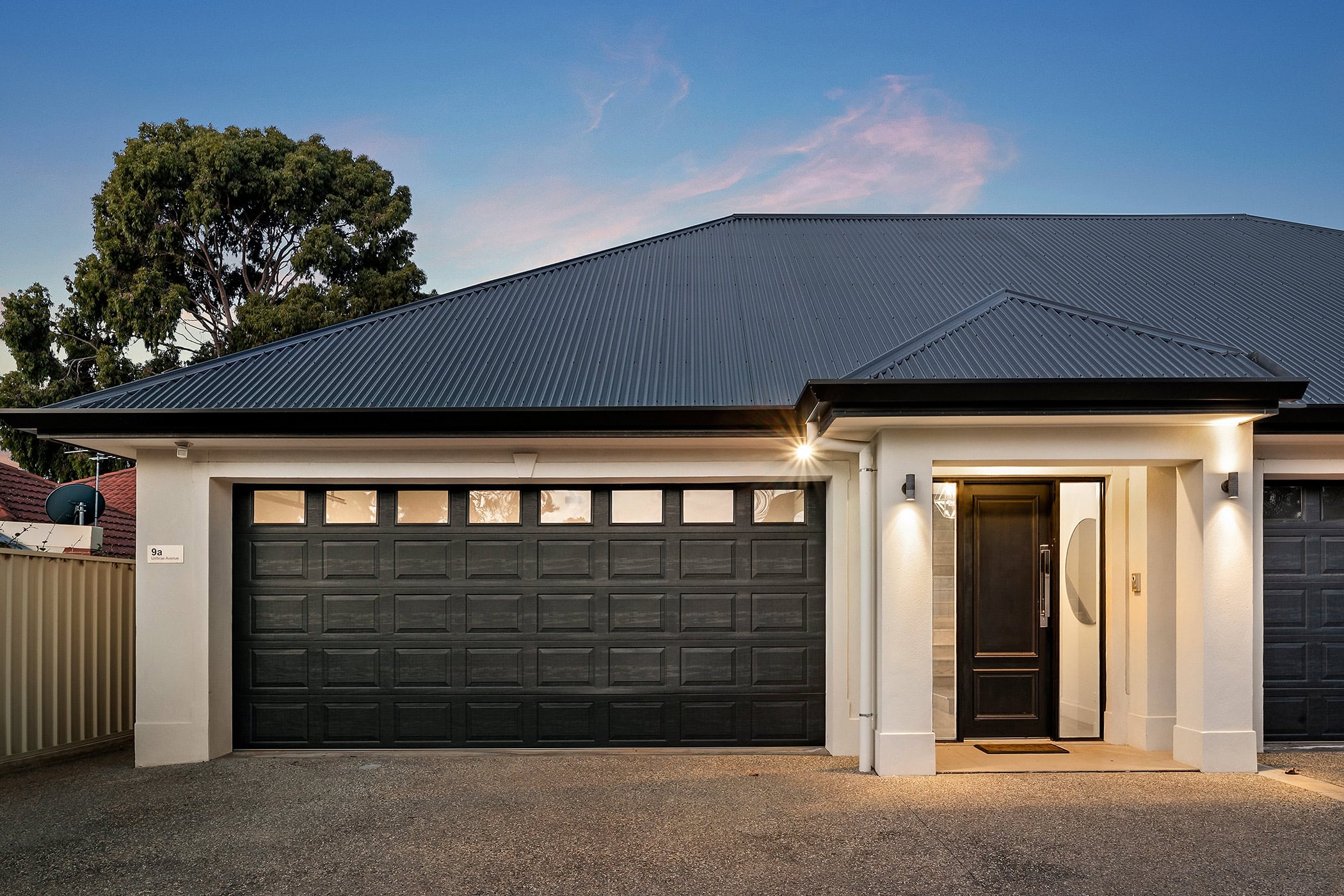Executive Elegance in the Heart of Myrtle Bank
Privately positioned in a tree lined street, a family friendly locale, 9a Urrbrae Avenue delivers a superb blend of space, style and functionality across two impressive levels. Thoughtfully designed with modern living in mind. This home offers an exceptional lifestyle exceptional lifestyle opportunity in one of Adelaide’s most desirable eastern suburbs.
Step inside this beautifully designed home, discovering a flexible floorplan with multiple living zones. The ground floor is anchored by a generous open plan living and dining space, perfectly connected to the stylish kitchen featuring marble benchtops, sleek cabinetry, quality appliances, walk in pantry, and an island breakfast bar. This kitchen offers ample space for all needs and wants. Designed with versatility in mind, the home offers three separate living zones spread across both levels. The primary suite offers a large walk-in robe with a simple yet sleek ensuite. Upstairs, two oversized bedrooms with built in robes as well as two skylights in each of the rooms. Both bedrooms with access to a beautifully presented bathroom. Downstairs, the outside living area has an alfresco with a built in BBQ – ideal for year-round entertaining.
Key Features:
– Spacious open plan living and dining
– Designer kitchen with marble benchtops, quality appliances
– Walk in pantry
– Ground floor primary suite with a celling fan, walk in robe and a stylish ensuite
– Two generous upstairs bedrooms with built in robes and a ducted AC
– Modern central bathroom with a full-sized bathtub and separate toilet
– Ground floor powder room for added convenience
– Large laundry with external access and linen press
– Outdoor kitchen
– Double garage with internal entry and built in storage
– Ducted reverse cycle air conditioning downstairs plus ducted air conditioning
– Additional walk-in pantry and walk in linen offering abundant storage solutions
– Low maintenance allotment with neat landscaping and external shed
– Stylish, contemporary finishes throughout including floating timer floors and neutral tones.
– Electric solar panels with a battery
With the absolute luxe appeal, this home is perfectly positioned enjoying effortless access to prestigious school’s, boutique shopping, popular cafes, parklands, and the CBD – no matter your lifestyle preference, it is all just moments away.
Specifications:
Year Built / 2018
Land size /273m2
Council / Unley
Council rates/ $439PQ
All information provided has been obtained from sources we believe to be accurate, however, we cannot guarantee the information is accurate and we accept no liability for any errors or omissions (including but not limited to a property’s la133nd size, floor plans and size, building age and condition) Interested parties should make their own enquiries and obtain their own legal advice. RLA 254416.
 Subscribe
Subscribe









 3
3  2
2  2
2 


![Bondi swims just got a whole lot sweeter, with free Messina scoops popping up throughout February. 🌊🍨 Consider this your sign to take that post-work dip and treat yourself while you're at it. Tap for details 👉 [[shareURLPlaceholder]]](https://sitchu.com.au/wp-content/plugins/instagram-feed/img/placeholder.png)



