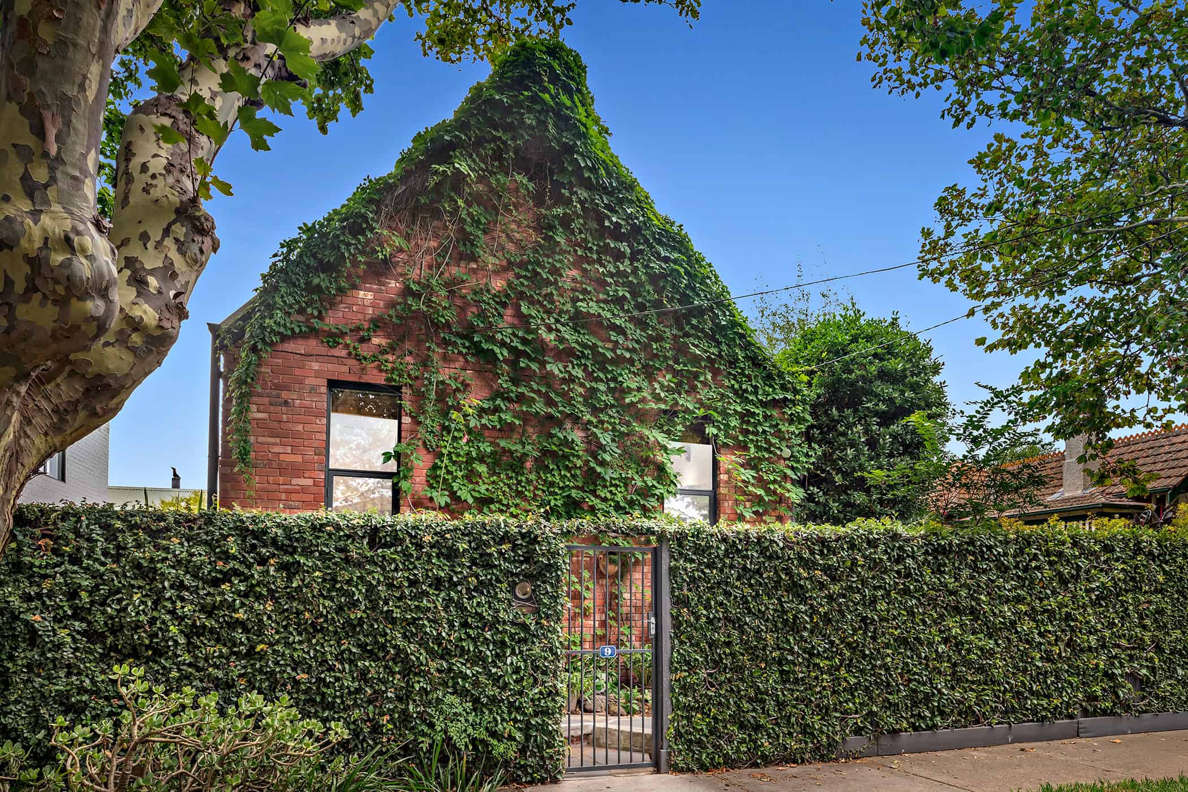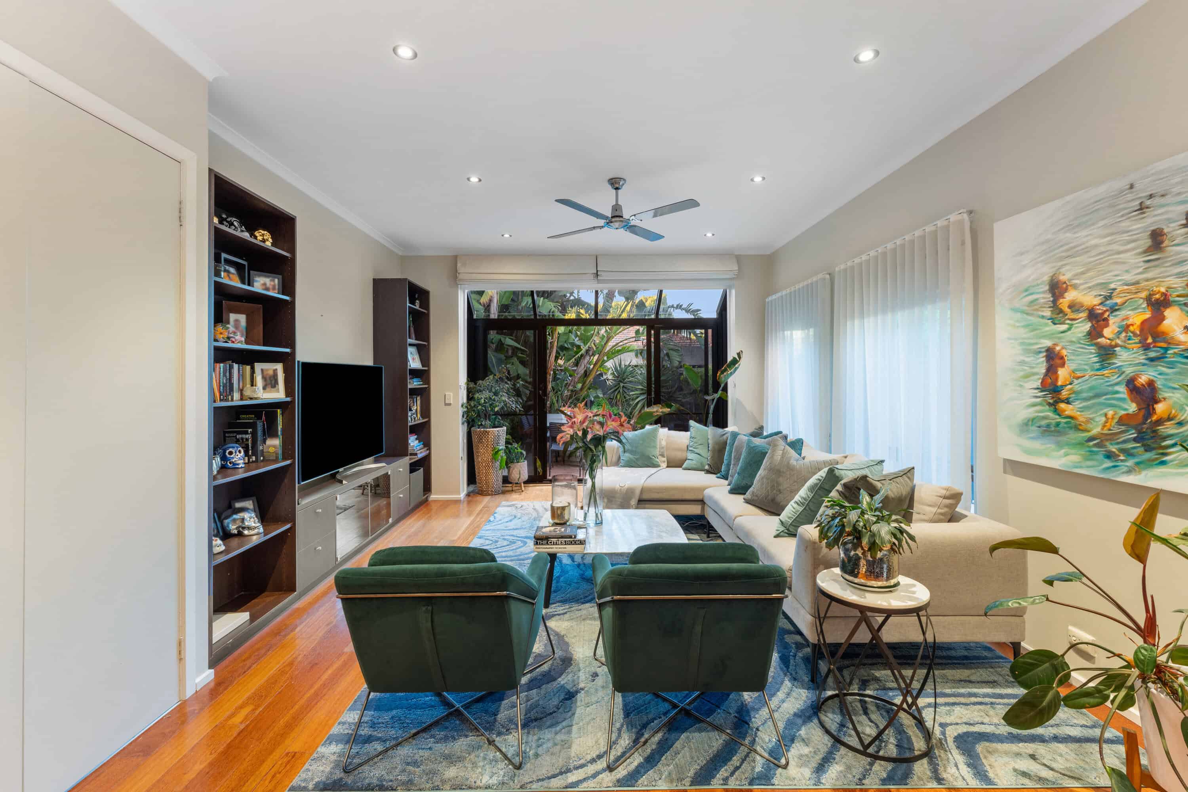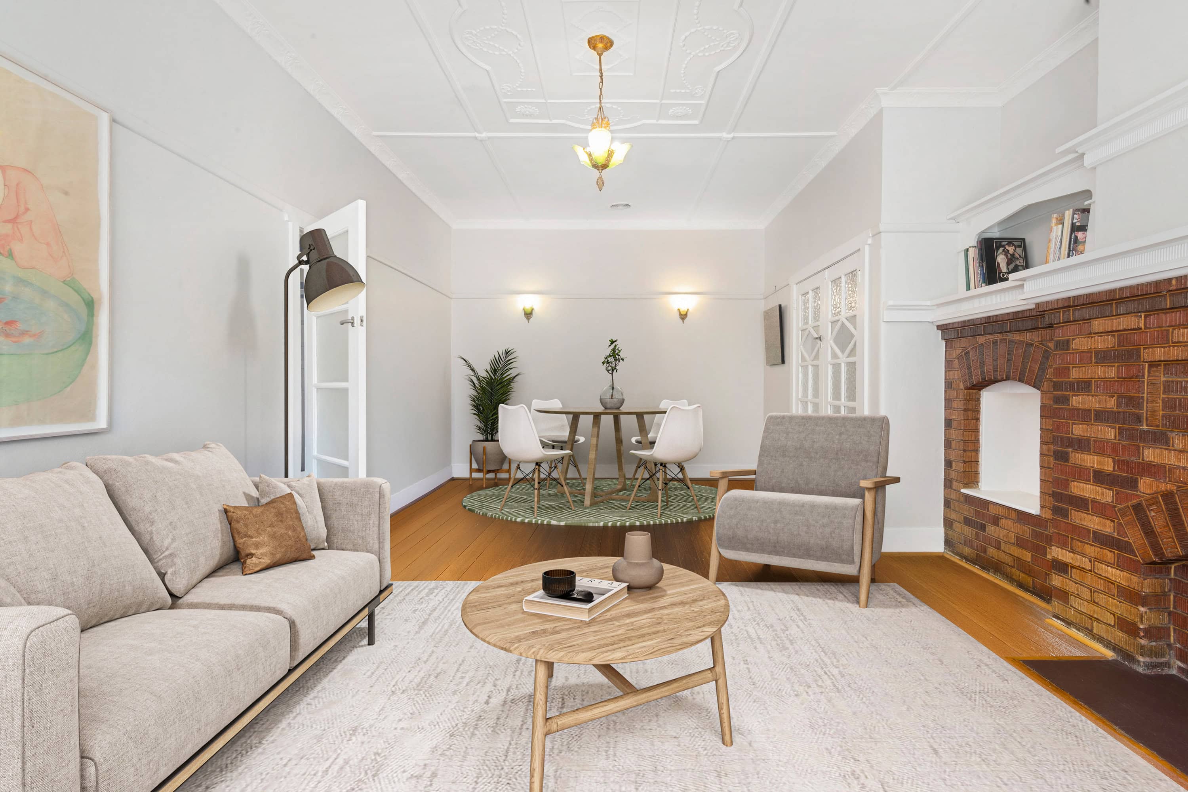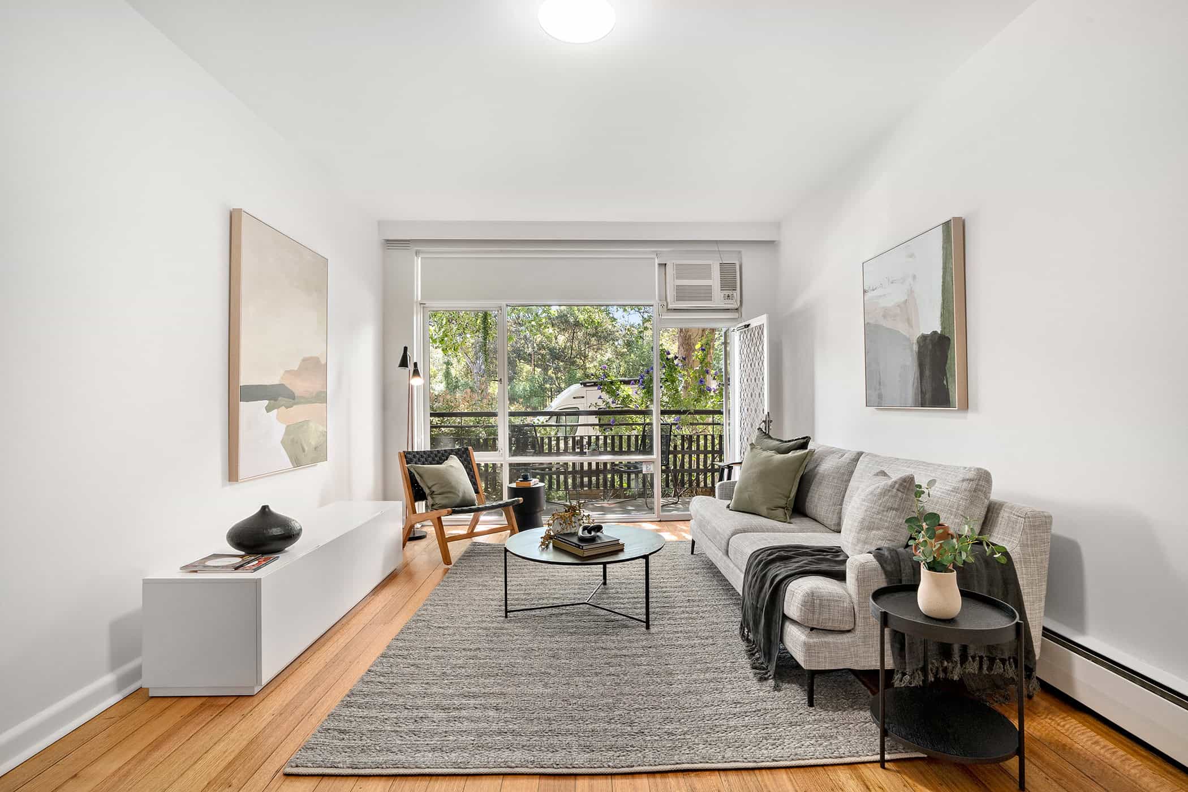An architectural treasure with church beam heritage
Hidden behind its private fence, this freestanding home unfolds like a storybook in its magical low-maintenance garden setting. Inside, every detail tells a tale, beginning with a show-stopping living room where soaring cathedral ceilings and exposed wooden beams, salvaged from a historic Sandringham church, create an extraordinary sense of space and character. A fireplace with modern mantel anchors the room, while French pendant lighting and a bay window add touches of European elegance.
The chef’s kitchen impresses with professional stainless-steel benchtops, premium Rosieres appliances and a dishwasher. This culinary hub sits perfectly between the living room and dining room, where French doors open to a private courtyard for morning coffees or evening unwinding.
Upstairs, two robed bedrooms enjoy access to a tranquil treetop balcony and share the family bathroom. The landing offers a dramatic vantage point over the living space below, highlighting the architectural flair.
Additional features include an open study area, a garage plus off-street parking behind a remote-controlled roller door, a laundry, second toilet, storeroom/workshop, parquetry floors, split-system climate control in the main bedroom, and under-stair storage.
Tucked away in a quiet, leafy street, this secret treasure is the perfect retreat for busy professionals or downsizers craving a sea change. Just steps from the beach, walking paths, Elwood Village, and transport, it’s a rare find where architectural character meets the best of bayside living.
 Subscribe
Subscribe






 2
2  1
1  2
2 






 Subscribe
Subscribe




