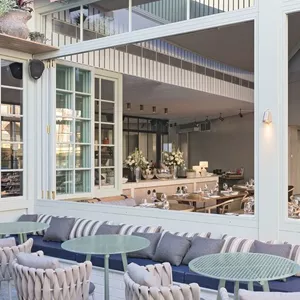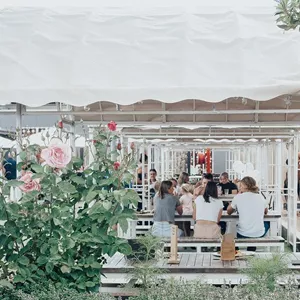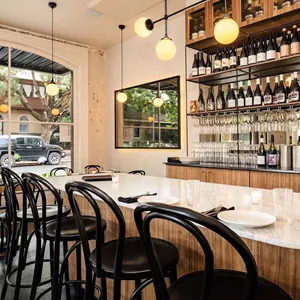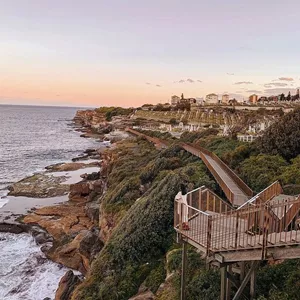Beautifully designed with a harmonious connection to the land.
It's rare to find a new home that dovetails perfectly within the surrounding landscape. This property is the ultimate family retreat for those seeking a peaceful, luxurious lifestyle in the heart of Pittwater. Recently completed, 9 Barkala Road in Bayview merges striking architectural forms with a sustainable and practical design aesthetic within its lush, bushland setting. The simplicity of the design is the true magic here - it creates a gravitational pull from the outdoors that's impossible to ignore. The soaring skillion roofline is joined by galleries of glass, framing the artful play of light through the green canopy above, while providing a seamless connection to sunlit lawns, wraparound decks and spectacular gardens. Finishes are equally impressive across both levels with meticulous attention given to details large and small – luxe appointments in both the kitchen and bathrooms, superb studio/home-office space on the main level with custom built desks and wardrobes in all bedrooms. The interiors offset the bold external structure of the facade with warm, timber-lined floors, ceilings and bespoke joinery, further immersing the material palette within the surrounding environment. Extensive use of steel and concrete during construction, anchor the home into the land while maintaining an airy, modern aesthetic. Set on a full acre, this home offers an unparalleled living experience where contemporary comfort meets the serenity of nature – it's incredibly private, beautifully designed and provides an immediate sense of quiet harmony and connection within the pristine landscape. - Carefully sited to take full advantage of a brilliant north aspect - Beautifully designed to maximise a true indoor/outdoor lifestyle - Double-glazed sliders open the entire home to level gardens and decks - Lush green, terraced lawns edged with gorgeous sandstone walls & pathways - Open plan layout, highline windows and wide-plank oak flooring - Living zones on both levels along with separate studio/home office - Designer kitchen features a vast central island and butler's pantry - Two ensuite bedrooms, including master suite with walk-in wardrobe - Bedrooms finished with custom robes, desks and ceiling fans - Ducted climate control, heated floors to all bathrooms and laundry. - Structural steel and concrete slab construction, 30,000L rain tanks and solar hot water - Meticulously designed to be bushfire resistant and sustainable
More information about this property, including the Statement of Information, can be found on our website.
Enquire about this property
Valuing your home
in this area?
Contact us for a free property appraisal with your local Belle Property Real Estate expert.
Valuing your home
in this area?
Contact us for a free property appraisal with your local Belle Property Real Estate expert.




