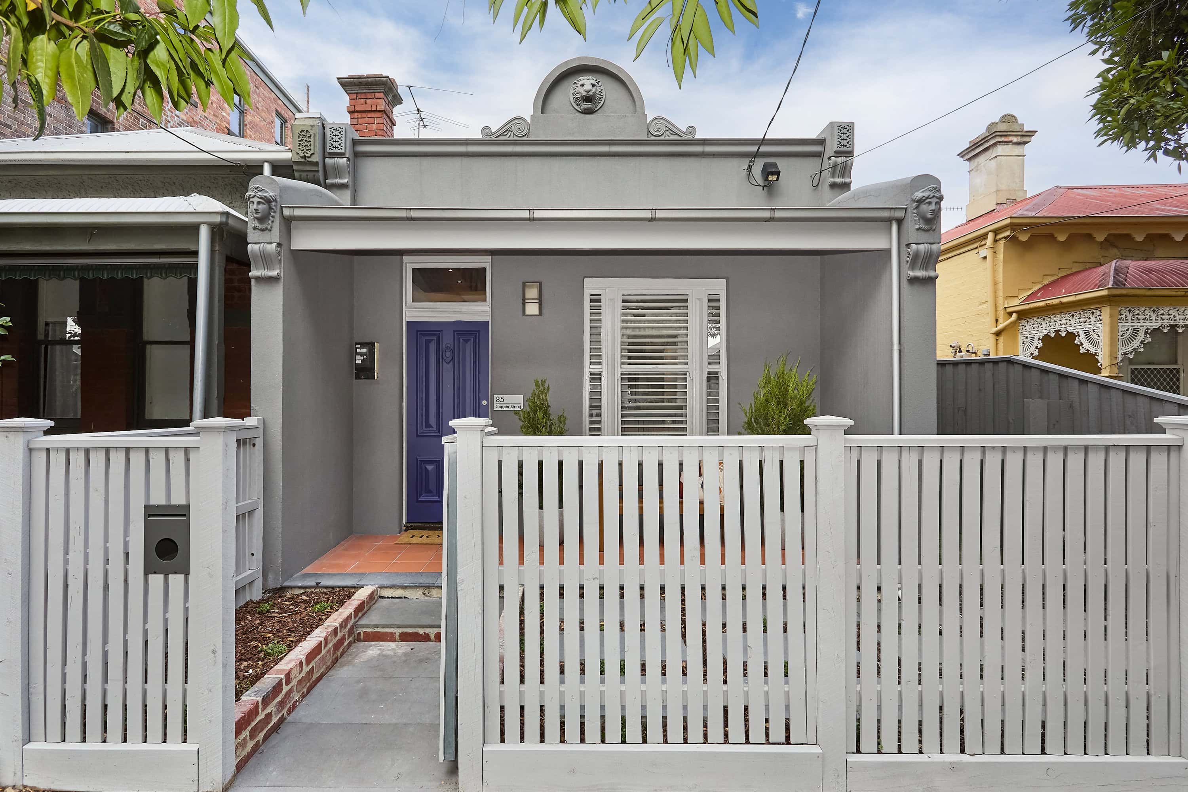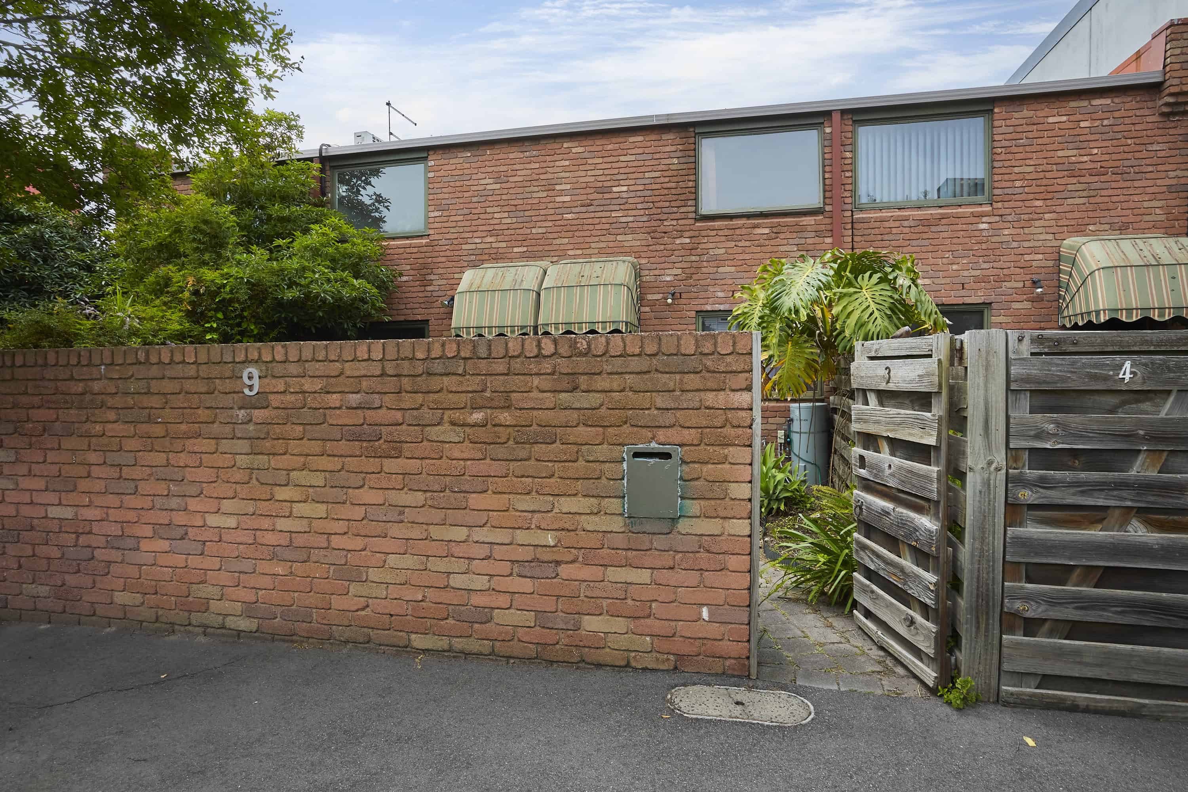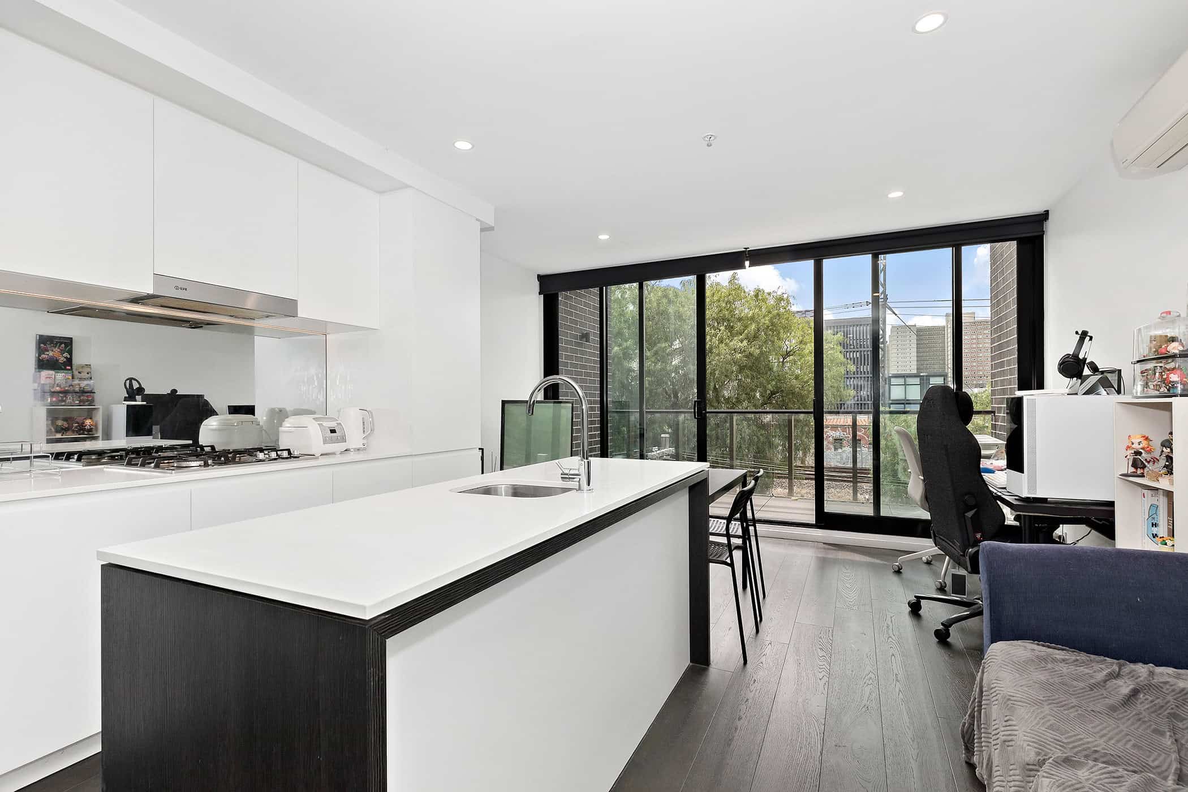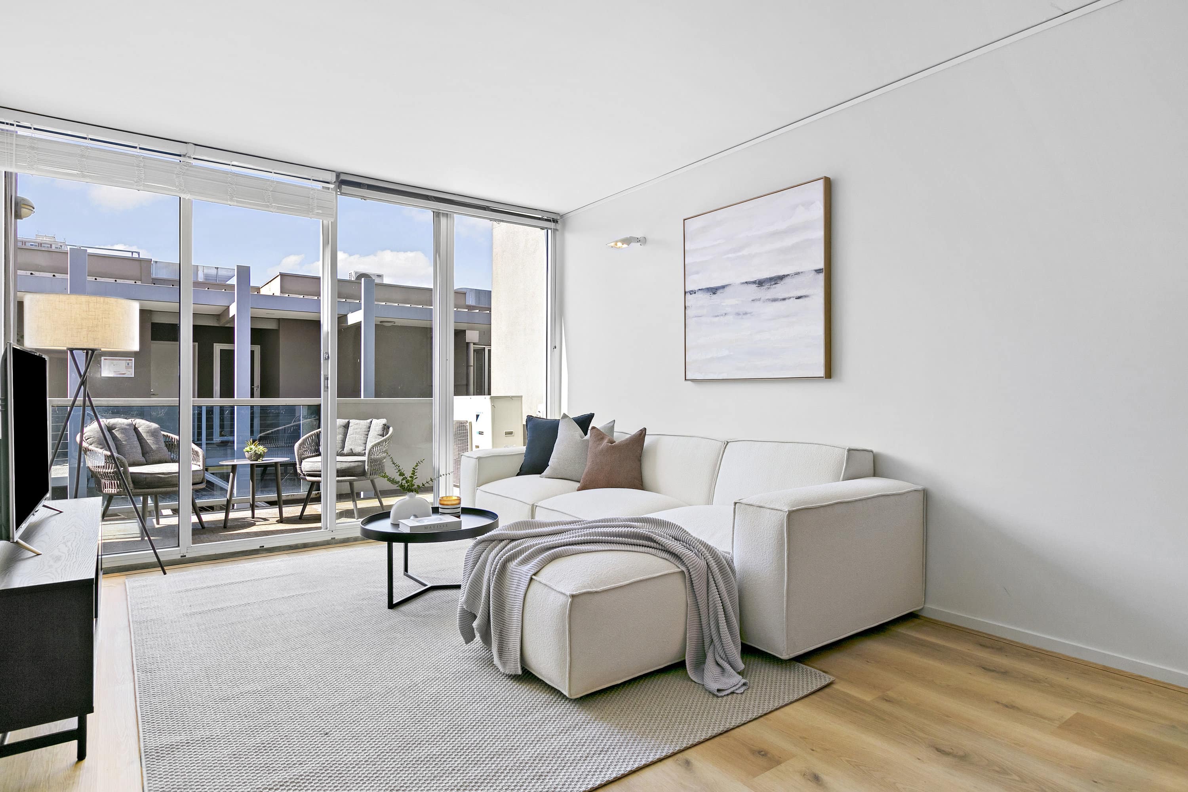Unexpected Flair with Designer Qualities
A striking surprise behind the Victorian façade, this architecturally enhanced 3 bedroom 2 bathroom urban residence is a scene of class, sophistication and designer innovation.
Using polished concrete floors and a range of ceiling heights to create a distinct feel, this edgy sensation features an impressive entrance hall, a sublime living domain, a versatile dining area and a galley inspired kitchen with combination gas/electric cooktop, Bosch black glass ovens and Asko dishwasher.
The 2 eye catching bedroom suites, highlighted with bespoke wardrobes and designer ensuites, enjoy separation across the levels, A dormer style 3rd bedroom/study is private with its own access, ideal for guest stays or secluded work-from-home living. A compact laundry completes the interior.
A low maintenance bluestone courtyard is the space for effortless entertaining and/or secure parking (auto roller door via Reeves Crescent). A fabulous temptation, complemented with hydronic heating, reverse cycle air conditioning, ceiling fans, an alarm system and built in Bose speakers.
A lifestyle position in one of Richmond’s most desired pockets, footsteps to the dog park, Mister Coppin café and Bridge Road buzz, walk to Citizens Park, Richmond High School, Swan Street, Barkly Gardens and East Richmond station.
Future Flexibility: Potential to convert dining area into 4th bedroom/2nd living area – offering further upside to an already exceptional home. Quote available upon request.
 Subscribe
Subscribe







 3
3  2
2  1
1 






 Subscribe
Subscribe




