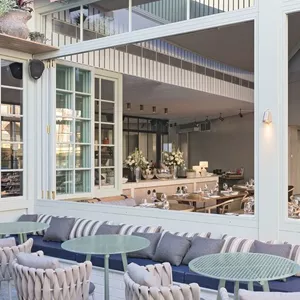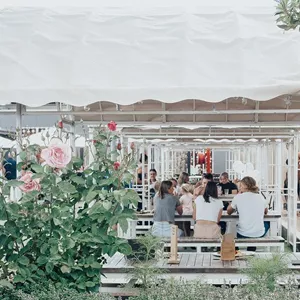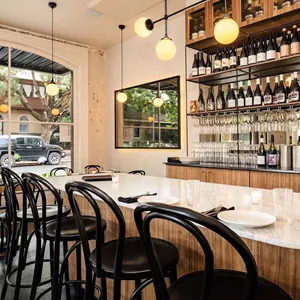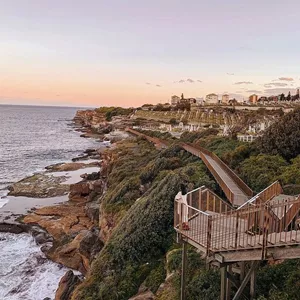Renovated 1950's Red-Brick Family Home
Extended and renovated over time, this classic 1950's red brick home offers the prestige of Yarralumla and the convenience of the Inner South. Its timeless charm is uniform from the inside-out whilst modern interiors uplift its ornate features. Stepping in, high ceilings immediately create a sense of grandeur a spaciousness. The formal living and dining space is highlighted by wooden accents, decorative cornice, and an original fireplace. An updated kitchen looks over the L-shaped informal living space. The kitchen that was renovated in 2017 features an induction cooktop, integrated dishwasher, stone benchtops, ample storage space, a wine rack, and a pull-out pantry. A study room is perfect for working from home or an extra living space. Solar panel-powered skylights in the main bathroom, laundry, powder room, and study provide abundant natural light during the day. Accommodation is generous with four bedrooms and two bathrooms across the home. The primary wing is segregated from the rest, inclusive of an updated ensuite, built in robes and a sliding door that takes you out to backyard. Three additional spacious bedrooms come with built-in robes and have been fitted with new carpets and blinds. The main bathroom is accompanied by a separate powder room whilst servicing the home adequately. Outside, the spring garden is a delight, featuring flowering dogwoods, magnolias, camellias, azaleas, rhododendrons, and fruit-bearing persimmon and feijoa trees. The rear of the home is private and offers plenty of space for kids to play around. Just a short stroll to the local shops and the nearby Royal Canberra Golf Club, this residence offers exceptional convenience with easy access to blue-ribbon schools, the Parliamentary Triangle, the CBD, and essential services. * Four-bedroom, two-bathroom family home * Original double brick home from 1954 with extensions in 1966 and 2000 * Kitchen, bathrooms, powder room, and laundry updated in 2017 * High ceilings throughout * Modern kitchen with integrated dishwasher, induction cooktop, stone benchtops, wine rack, and pull-out pantry * Separate formal dining and living spaces * North-facing living areas including an open-plan kitchen and family room * Segregated master bedroom with built-in robe, ensuite, and private garden access * Large windows providing ample natural light * Three large bedrooms with built-in robes * Spacious study area * Ducted heating and functioning original 1950's fireplace * Beautiful spring garden with flowering dogwoods, magnolias, camellias, azaleas, rhododendrons, persimmon, and feijoa trees * Solar-powered skylights in the main bathroom, laundry, powder room, and study * Easy backyard access from kitchen/family room, ideal for watching children play * "Guardian two-in-one" front door with Crimsafe screens for security and overnight cooling * Single garage with long driveway for additional parking * Retains character features like high ceilings, vintage light fittings, picture rails, and ornate fireplace, with modern renovations Rates: $8,907pa (approx.) Land Tax: $17,427pa (approx. if rent out) UCV: $1,880,000 (2023) Whilst all care has been taken to ensure accuracy in the preparation of the particulars herein, no warranty can be given, and interested parties must rely on their own enquiries. This business is independently owned and operated by Belle Property Canberra. ABN 95 611 730 806 trading as Belle Property Canberra.
More information about this property, including the Statement of Information, can be found on our website.
Enquire about this property
Valuing your home
in this area?
Contact us for a free property appraisal with your local Belle Property Real Estate expert.
Valuing your home
in this area?
Contact us for a free property appraisal with your local Belle Property Real Estate expert.




